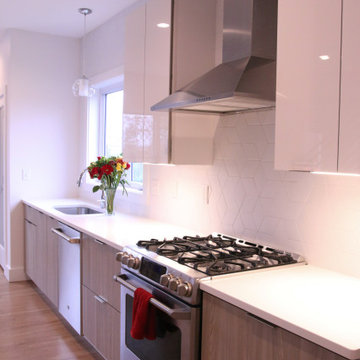327 foton på mellanstort rosa kök
Sortera efter:
Budget
Sortera efter:Populärt i dag
141 - 160 av 327 foton
Artikel 1 av 3
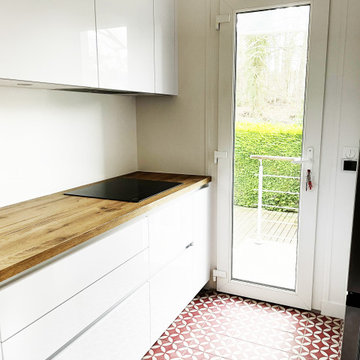
Rénovation complète d'une maison ici la cuisine . Suppression d'un bloc cheminée dans la cuisine suppression des WC pour agrandir et ouvrir sur le salon.
le choix du blanc sans poignée reflète la lumière. La luminosité agrandi la pièce et la rend plus esthétique et fonctionnelle.
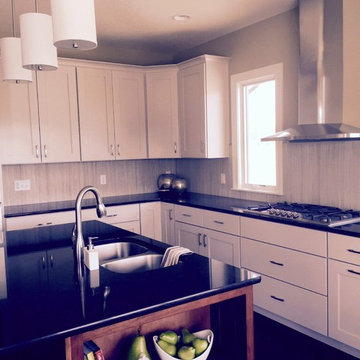
Inredning av ett klassiskt mellanstort kök, med en undermonterad diskho, skåp i shakerstil, vita skåp, bänkskiva i kvarts, beige stänkskydd, stänkskydd i keramik, rostfria vitvaror, mellanmörkt trägolv och en köksö
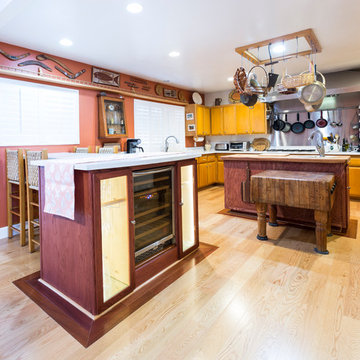
Foto på ett mellanstort amerikanskt kök, med släta luckor, skåp i ljust trä, stänkskydd med metallisk yta, ljust trägolv och flera köksöar
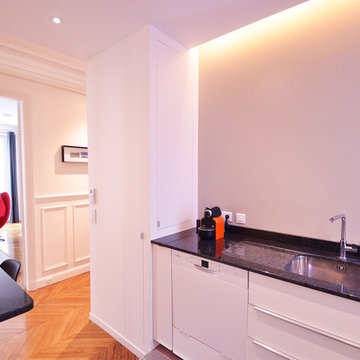
François Ernoult
Inspiration för ett mellanstort funkis kök, med en integrerad diskho, släta luckor, vita skåp, granitbänkskiva, svart stänkskydd, stänkskydd i marmor, mellanmörkt trägolv, en köksö och brunt golv
Inspiration för ett mellanstort funkis kök, med en integrerad diskho, släta luckor, vita skåp, granitbänkskiva, svart stänkskydd, stänkskydd i marmor, mellanmörkt trägolv, en köksö och brunt golv
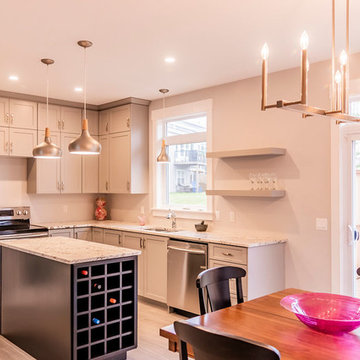
Inspiration för ett mellanstort vintage grå grått kök, med skåp i shakerstil, grå skåp, en köksö, en undermonterad diskho, granitbänkskiva, rostfria vitvaror, klinkergolv i keramik och grått golv
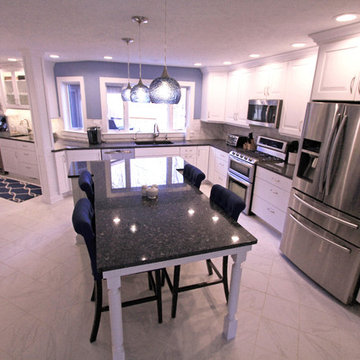
Exempel på ett mellanstort klassiskt svart svart kök, med en dubbel diskho, luckor med upphöjd panel, vita skåp, granitbänkskiva, grått stänkskydd, stänkskydd i marmor, rostfria vitvaror, marmorgolv, en köksö och vitt golv
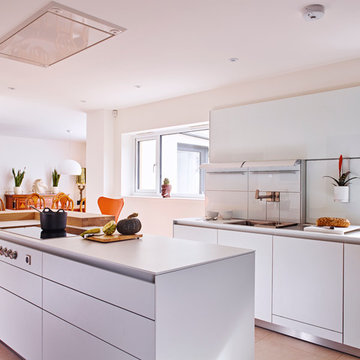
Contemporary white kitchen with beautiful detail including over sink lighting, oak breakfast area, glass panelled splash back and wall mouthed mixer tap.
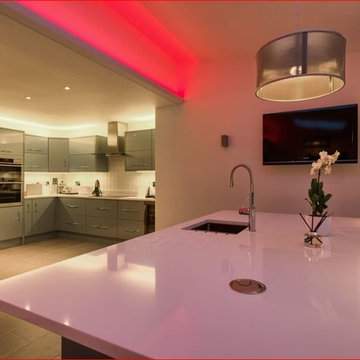
Open plan kitchen with kitchen island. Style in contemporary muted colours, clean lines and lots of light, including variable colour mood lighting..
Bild på ett mellanstort funkis kök, med en nedsänkt diskho, släta luckor, blå skåp, vitt stänkskydd, stänkskydd i stickkakel, rostfria vitvaror, klinkergolv i keramik och en köksö
Bild på ett mellanstort funkis kök, med en nedsänkt diskho, släta luckor, blå skåp, vitt stänkskydd, stänkskydd i stickkakel, rostfria vitvaror, klinkergolv i keramik och en köksö
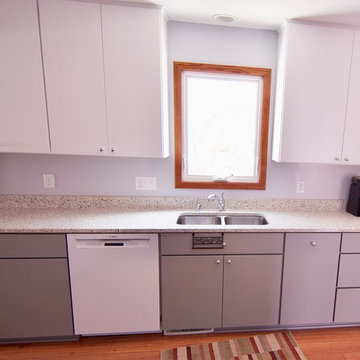
In order to add color variation and interest, a combination of gray and white cabinets were used. Stainless steel hardware tied the look together.
Inredning av ett modernt mellanstort vit vitt kök, med en nedsänkt diskho, släta luckor, vita skåp, bänkskiva i kvarts, vitt stänkskydd, stänkskydd i sten, vita vitvaror, vinylgolv och brunt golv
Inredning av ett modernt mellanstort vit vitt kök, med en nedsänkt diskho, släta luckor, vita skåp, bänkskiva i kvarts, vitt stänkskydd, stänkskydd i sten, vita vitvaror, vinylgolv och brunt golv
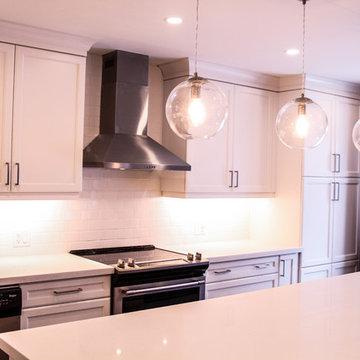
Idéer för ett mellanstort modernt kök och matrum, med en undermonterad diskho, skåp i shakerstil, vita skåp, bänkskiva i kvarts, vitt stänkskydd, stänkskydd i tunnelbanekakel, rostfria vitvaror, mörkt trägolv, en köksö och brunt golv
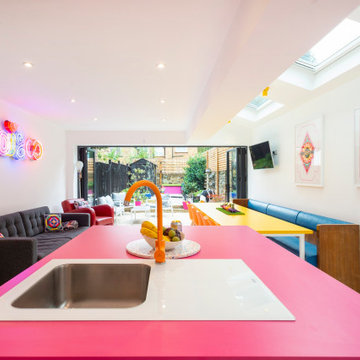
Idéer för att renovera ett mellanstort eklektiskt rosa rosa kök, med en integrerad diskho, släta luckor, vita skåp, bänkskiva i koppar, rosa stänkskydd, rostfria vitvaror, klinkergolv i keramik, en köksö och vitt golv
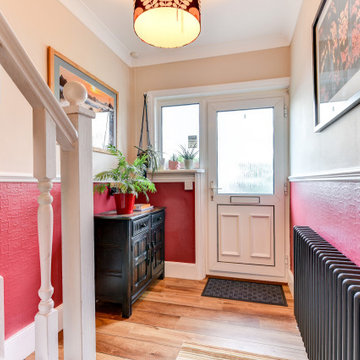
The Brief
Designer Aron was tasked with creating the most of a wrap-around space in this Brighton property. For the project an on-trend theme was required, with traditional elements to suit the required style of the kitchen area.
Every inch of space was to be used to fit all kitchen amenities, with plenty of storage and new flooring to be incorporated as part of the works.
Design Elements
To match the trendy style of this property, and the Classic theme required by this client, designer Aron has condured a traditional theme of sage green and oak. The sage green finish brings subtle colour to this project, with oak accents used in the window framing, wall unit cabinetry and built-in dresser storage.
The layout is cleverly designed to fit the space, whilst including all required elements.
Selected appliances were included in the specification of this project, with a reliable Neff Slide & Hide oven, built-in microwave and dishwasher. This client’s own Smeg refrigerator is a nice design element, with an integrated washing machine also fitted behind furniture.
Another stylistic element is the vanilla noir quartz work surfaces that have been used in this space. These are manufactured by supplier Caesarstone and add a further allure to this kitchen space.
Special Inclusions
To add to the theme of the kitchen a number of feature units have been included in the design.
Above the oven area an exposed wall unit provides space for cook books, with another special inclusion the furniture that frames the window. To enhance this feature Aron has incorporated downlights into the furniture for ambient light.
Throughout these inclusions, highlights of oak add a nice warmth to the kitchen space.
Beneath the stairs in this property an enhancement to storage was also incorporated in the form of wine bottle storage and cabinetry. Classic oak flooring has been used throughout the kitchen, outdoor conservatory and hallway.
Project Highlight
The highlight of this project is the well-designed dresser cabinet that has been custom made to fit this space.
Designer Aron has included glass fronted cabinetry, drawer and cupboard storage in this area which adds important storage to this kitchen space. For ambience downlights are fitted into the cabinetry.
The End Result
The outcome of this project is a great on-trend kitchen that makes the most of every inch of space, yet remaining spacious at the same time. In this project Aron has included fantastic flooring and lighting improvements, whilst also undertaking a bathroom renovation at the property.
If you have a similar home project, consult our expert designers to see how we can design your dream space.
Arrange an appointment by visiting a showroom or booking an appointment online.
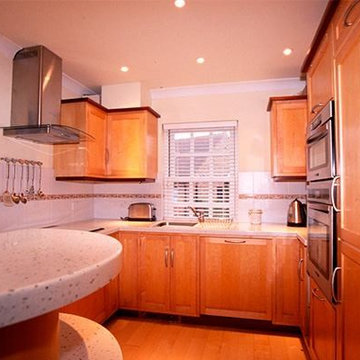
Inspiration för avskilda, mellanstora klassiska u-kök, med en enkel diskho, skåp i mellenmörkt trä, rostfria vitvaror och mellanmörkt trägolv
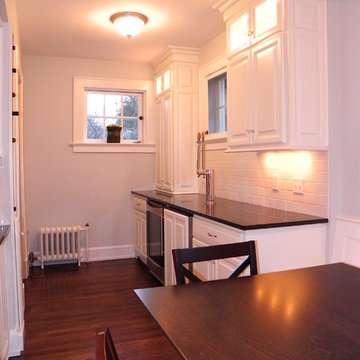
Klassisk inredning av ett mellanstort kök, med luckor med upphöjd panel, vita skåp, vitt stänkskydd, stänkskydd i keramik, rostfria vitvaror, mörkt trägolv och brunt golv
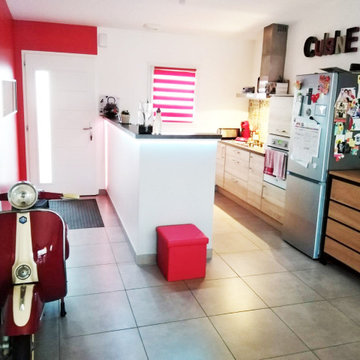
Dans cette cuisine ouverte le contraste des couleurs mettent en valeur les volumes. Agrémenté de quelques pièces de décoration pour dynamiser l'ensemble de l'espace.
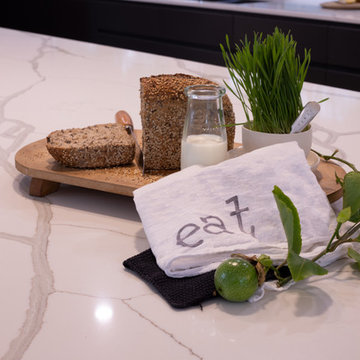
Modern inredning av ett mellanstort kök, med en undermonterad diskho, luckor med upphöjd panel, svarta skåp, marmorbänkskiva, fönster som stänkskydd, svarta vitvaror, ljust trägolv och en köksö
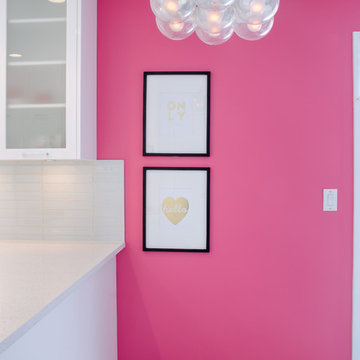
Brian Buettner
Modern inredning av ett mellanstort kök, med skåp i shakerstil, vita skåp, bänkskiva i kvarts, vitt stänkskydd, stänkskydd i glaskakel, ljust trägolv och en halv köksö
Modern inredning av ett mellanstort kök, med skåp i shakerstil, vita skåp, bänkskiva i kvarts, vitt stänkskydd, stänkskydd i glaskakel, ljust trägolv och en halv köksö
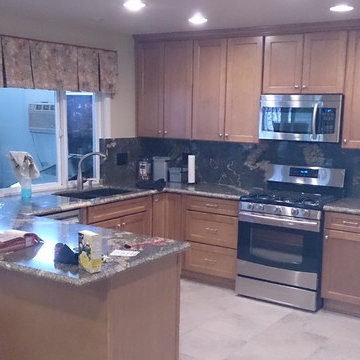
JDS
Foto på ett mellanstort funkis svart kök, med en undermonterad diskho, skåp i shakerstil, skåp i ljust trä, granitbänkskiva, svart stänkskydd, stänkskydd i sten, rostfria vitvaror, klinkergolv i porslin och beiget golv
Foto på ett mellanstort funkis svart kök, med en undermonterad diskho, skåp i shakerstil, skåp i ljust trä, granitbänkskiva, svart stänkskydd, stänkskydd i sten, rostfria vitvaror, klinkergolv i porslin och beiget golv
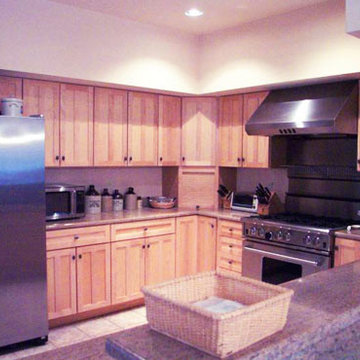
Inredning av ett klassiskt mellanstort kök, med luckor med infälld panel, skåp i ljust trä, granitbänkskiva, rostfria vitvaror och kalkstensgolv
327 foton på mellanstort rosa kök
8
