55 160 foton på mellanstort separat vardagsrum
Sortera efter:
Budget
Sortera efter:Populärt i dag
141 - 160 av 55 160 foton
Artikel 1 av 3
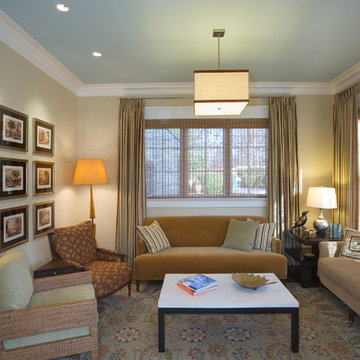
Exempel på ett mellanstort modernt separat vardagsrum, med ett finrum och beige väggar
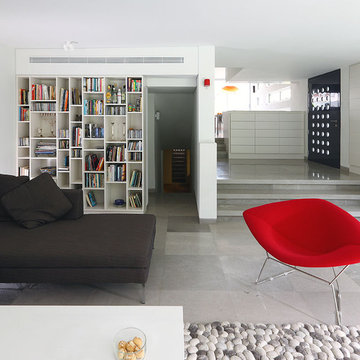
Inspiration för ett mellanstort funkis separat vardagsrum, med ett bibliotek, vita väggar, kalkstensgolv, en bred öppen spis, en spiselkrans i gips och en väggmonterad TV
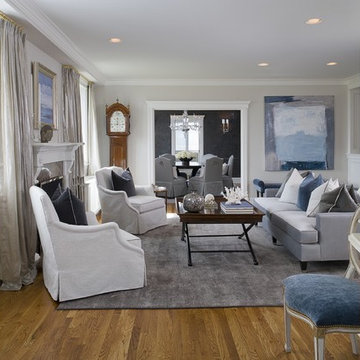
Transitional Living Room
Tim Lee Photgraphy
Klassisk inredning av ett mellanstort separat vardagsrum, med grå väggar, mellanmörkt trägolv, en standard öppen spis, ett finrum och en spiselkrans i sten
Klassisk inredning av ett mellanstort separat vardagsrum, med grå väggar, mellanmörkt trägolv, en standard öppen spis, ett finrum och en spiselkrans i sten

Idéer för mellanstora vintage separata vardagsrum, med en standard öppen spis, en spiselkrans i trä, ett finrum, beige väggar, mellanmörkt trägolv och beiget golv
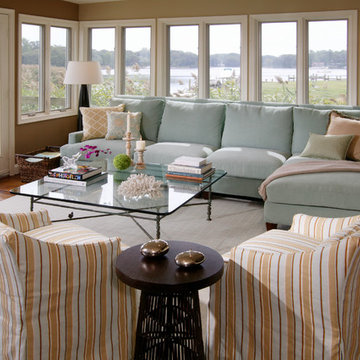
Maritim inredning av ett mellanstort separat vardagsrum, med beige väggar och ljust trägolv
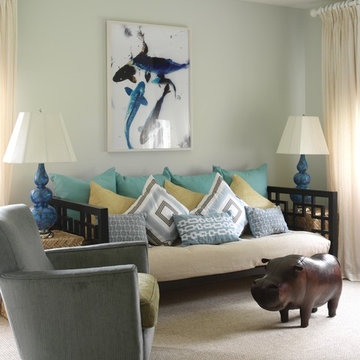
Inspiration för ett mellanstort maritimt separat vardagsrum, med ett finrum, gröna väggar och heltäckningsmatta
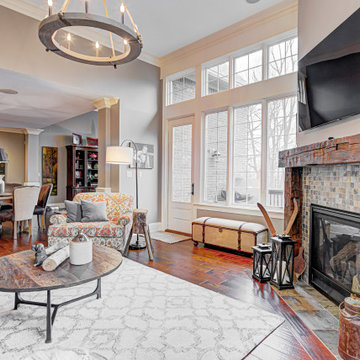
This home renovation project transformed unused, unfinished spaces into vibrant living areas. Each exudes elegance and sophistication, offering personalized design for unforgettable family moments.
The living space features luxurious furnishings, a cozy fireplace, and statement lighting. Balanced decor and a touch of greenery add warmth and sophistication, creating a haven of comfort and style.
Project completed by Wendy Langston's Everything Home interior design firm, which serves Carmel, Zionsville, Fishers, Westfield, Noblesville, and Indianapolis.
For more about Everything Home, see here: https://everythinghomedesigns.com/
To learn more about this project, see here: https://everythinghomedesigns.com/portfolio/fishers-chic-family-home-renovation/

A color-saturated family-friendly living room. Walls in Farrow & Ball's Brinjal, a rich eggplant that is punctuated by pops of deep aqua velvet. Custom-upholstered furniture and loads of custom throw pillows. A round hammered brass cocktail table anchors the space. Bright citron-green accents add a lively pop. Loads of layers in this richly colored living space make this a cozy, inviting place for the whole family.
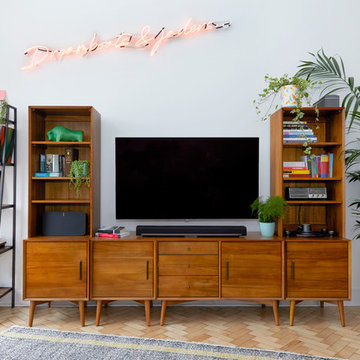
Anna Stathaki
This media unit is formed of a selection of pieces from West Elm, and provides a great amount of storage space for all your media must-haves. The ladder shelving unit is from an independent maker, and is made of reclaimed materials to give it a vintage appeal. The 'Dreamboats and Jaders' neon artwork really lifts the space creates a funky fun feel, that is echoed in areas through the property.

Idéer för mellanstora vintage separata vardagsrum, med ett finrum, beige väggar, mörkt trägolv och brunt golv

Bespoke shelving and floating cabinets to display elecletic collection of art and sculpture
Mid centuray furniture and re-upholstered antique lounger
Eklektisk inredning av ett mellanstort separat vardagsrum, med grå väggar, bambugolv, en standard öppen spis, en spiselkrans i trä och brunt golv
Eklektisk inredning av ett mellanstort separat vardagsrum, med grå väggar, bambugolv, en standard öppen spis, en spiselkrans i trä och brunt golv

This 1910 West Highlands home was so compartmentalized that you couldn't help to notice you were constantly entering a new room every 8-10 feet. There was also a 500 SF addition put on the back of the home to accommodate a living room, 3/4 bath, laundry room and back foyer - 350 SF of that was for the living room. Needless to say, the house needed to be gutted and replanned.
Kitchen+Dining+Laundry-Like most of these early 1900's homes, the kitchen was not the heartbeat of the home like they are today. This kitchen was tucked away in the back and smaller than any other social rooms in the house. We knocked out the walls of the dining room to expand and created an open floor plan suitable for any type of gathering. As a nod to the history of the home, we used butcherblock for all the countertops and shelving which was accented by tones of brass, dusty blues and light-warm greys. This room had no storage before so creating ample storage and a variety of storage types was a critical ask for the client. One of my favorite details is the blue crown that draws from one end of the space to the other, accenting a ceiling that was otherwise forgotten.
Primary Bath-This did not exist prior to the remodel and the client wanted a more neutral space with strong visual details. We split the walls in half with a datum line that transitions from penny gap molding to the tile in the shower. To provide some more visual drama, we did a chevron tile arrangement on the floor, gridded the shower enclosure for some deep contrast an array of brass and quartz to elevate the finishes.
Powder Bath-This is always a fun place to let your vision get out of the box a bit. All the elements were familiar to the space but modernized and more playful. The floor has a wood look tile in a herringbone arrangement, a navy vanity, gold fixtures that are all servants to the star of the room - the blue and white deco wall tile behind the vanity.
Full Bath-This was a quirky little bathroom that you'd always keep the door closed when guests are over. Now we have brought the blue tones into the space and accented it with bronze fixtures and a playful southwestern floor tile.
Living Room & Office-This room was too big for its own good and now serves multiple purposes. We condensed the space to provide a living area for the whole family plus other guests and left enough room to explain the space with floor cushions. The office was a bonus to the project as it provided privacy to a room that otherwise had none before.

Inredning av ett medelhavsstil mellanstort separat vardagsrum, med ett finrum, vita väggar, ljust trägolv, en standard öppen spis, en spiselkrans i sten och beiget golv

Mark Lohman
Inspiration för ett mellanstort lantligt separat vardagsrum, med ett finrum, gula väggar, mellanmörkt trägolv, en standard öppen spis, en spiselkrans i sten och brunt golv
Inspiration för ett mellanstort lantligt separat vardagsrum, med ett finrum, gula väggar, mellanmörkt trägolv, en standard öppen spis, en spiselkrans i sten och brunt golv
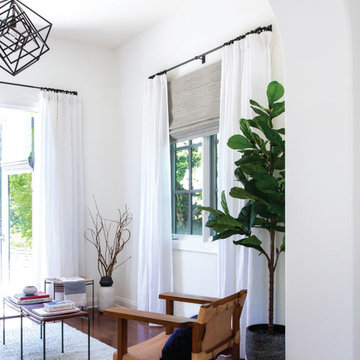
Inredning av ett 60 tals mellanstort separat vardagsrum, med vita väggar, mellanmörkt trägolv och brunt golv

Exempel på ett mellanstort klassiskt separat vardagsrum, med ett finrum, grå väggar, mörkt trägolv, en standard öppen spis, en spiselkrans i trä och brunt golv

Inspiration för mellanstora klassiska separata vardagsrum, med blå väggar, heltäckningsmatta, en standard öppen spis, en spiselkrans i trä, en väggmonterad TV och beiget golv

Inspiration för mellanstora klassiska separata vardagsrum, med grå väggar, en standard öppen spis, brunt golv, ett finrum och mellanmörkt trägolv

Inspiration för mellanstora klassiska separata vardagsrum, med grå väggar, mörkt trägolv, en standard öppen spis, brunt golv, ett finrum och en spiselkrans i trä

Idéer för att renovera ett mellanstort vintage separat vardagsrum, med vita väggar, ljust trägolv, en standard öppen spis, en spiselkrans i metall, en fristående TV och beiget golv
55 160 foton på mellanstort separat vardagsrum
8