7 542 foton på mellanstort skandinaviskt kök
Sortera efter:
Budget
Sortera efter:Populärt i dag
181 - 200 av 7 542 foton
Artikel 1 av 3

A minimalist kitchen is like the no-makeup makeup! Everything is well thought out throughout the space!
Exempel på ett mellanstort minimalistiskt grå grått kök, med en undermonterad diskho, släta luckor, skåp i ljust trä, bänkskiva i kvartsit, grått stänkskydd, stänkskydd i porslinskakel, rostfria vitvaror, klinkergolv i keramik, en köksö och grått golv
Exempel på ett mellanstort minimalistiskt grå grått kök, med en undermonterad diskho, släta luckor, skåp i ljust trä, bänkskiva i kvartsit, grått stänkskydd, stänkskydd i porslinskakel, rostfria vitvaror, klinkergolv i keramik, en köksö och grått golv

Sage green kitchen and open plan living space in a newly converted Victorian terrace flat.
Inspiration för mellanstora nordiska vitt kök, med en rustik diskho, släta luckor, gröna skåp, vitt stänkskydd, stänkskydd i marmor, svarta vitvaror, mellanmörkt trägolv, beiget golv och bänkskiva i kvartsit
Inspiration för mellanstora nordiska vitt kök, med en rustik diskho, släta luckor, gröna skåp, vitt stänkskydd, stänkskydd i marmor, svarta vitvaror, mellanmörkt trägolv, beiget golv och bänkskiva i kvartsit

Una cucina semplice, dal carattere deciso e moderno. Una zona colonne di colore bianco ed un isola grigio scuro. Di grande effetto la cappa Sophie di Falmec che personalizza l'ambiente. Cesar Cucine.
Foto di Simone Marulli

Amos Goldreich Architecture has completed an asymmetric brick extension that celebrates light and modern life for a young family in North London. The new layout gives the family distinct kitchen, dining and relaxation zones, and views to the large rear garden from numerous angles within the home.
The owners wanted to update the property in a way that would maximise the available space and reconnect different areas while leaving them clearly defined. Rather than building the common, open box extension, Amos Goldreich Architecture created distinctly separate yet connected spaces both externally and internally using an asymmetric form united by pale white bricks.
Previously the rear plan of the house was divided into a kitchen, dining room and conservatory. The kitchen and dining room were very dark; the kitchen was incredibly narrow and the late 90’s UPVC conservatory was thermally inefficient. Bringing in natural light and creating views into the garden where the clients’ children often spend time playing were both important elements of the brief. Amos Goldreich Architecture designed a large X by X metre box window in the centre of the sitting room that offers views from both the sitting area and dining table, meaning the clients can keep an eye on the children while working or relaxing.
Amos Goldreich Architecture enlivened and lightened the home by working with materials that encourage the diffusion of light throughout the spaces. Exposed timber rafters create a clever shelving screen, functioning both as open storage and a permeable room divider to maintain the connection between the sitting area and kitchen. A deep blue kitchen with plywood handle detailing creates balance and contrast against the light tones of the pale timber and white walls.
The new extension is clad in white bricks which help to bounce light around the new interiors, emphasise the freshness and newness, and create a clear, distinct separation from the existing part of the late Victorian semi-detached London home. Brick continues to make an impact in the patio area where Amos Goldreich Architecture chose to use Stone Grey brick pavers for their muted tones and durability. A sedum roof spans the entire extension giving a beautiful view from the first floor bedrooms. The sedum roof also acts to encourage biodiversity and collect rainwater.
Continues
Amos Goldreich, Director of Amos Goldreich Architecture says:
“The Framework House was a fantastic project to work on with our clients. We thought carefully about the space planning to ensure we met the brief for distinct zones, while also keeping a connection to the outdoors and others in the space.
“The materials of the project also had to marry with the new plan. We chose to keep the interiors fresh, calm, and clean so our clients could adapt their future interior design choices easily without the need to renovate the space again.”
Clients, Tom and Jennifer Allen say:
“I couldn’t have envisioned having a space like this. It has completely changed the way we live as a family for the better. We are more connected, yet also have our own spaces to work, eat, play, learn and relax.”
“The extension has had an impact on the entire house. When our son looks out of his window on the first floor, he sees a beautiful planted roof that merges with the garden.”
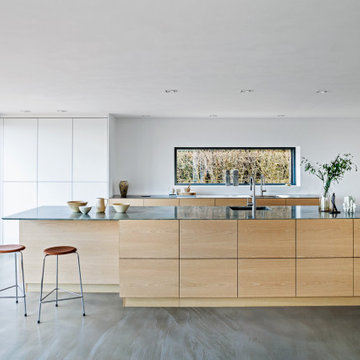
Idéer för att renovera ett mellanstort minimalistiskt grå grått kök, med en undermonterad diskho, släta luckor, bänkskiva i kvartsit, betonggolv, en köksö och grått golv

Idéer för mellanstora skandinaviska vitt kök, med en rustik diskho, släta luckor, bruna skåp, bänkskiva i kvarts, vitt stänkskydd, stänkskydd i keramik, rostfria vitvaror, ljust trägolv, en köksö och brunt golv
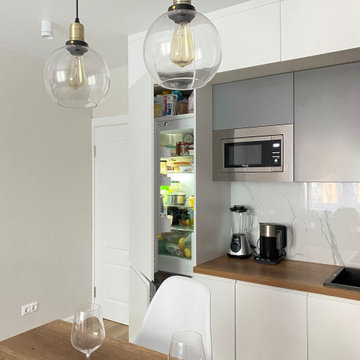
Кухня в стиле минимализм
Foto på ett mellanstort nordiskt brun kök, med släta luckor, vita skåp, vitt stänkskydd, en köksö och brunt golv
Foto på ett mellanstort nordiskt brun kök, med släta luckor, vita skåp, vitt stänkskydd, en köksö och brunt golv

Exempel på ett mellanstort skandinaviskt svart svart kök, med en undermonterad diskho, släta luckor, vita skåp, bänkskiva i täljsten, svart stänkskydd, stänkskydd i sten, rostfria vitvaror, ljust trägolv, en köksö och brunt golv
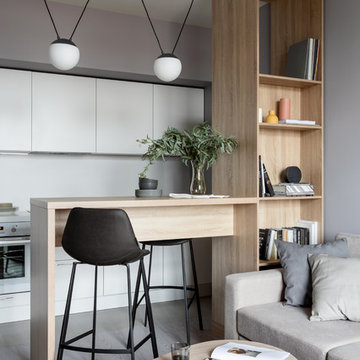
Стулья, Dutchbone. Барная стойка и стеллаж выполнены на заказ по эскизам дизайнера. Потолочные светильники в прихожей, SLV. Подвесные светильники, Faro Barcelona.

Photo : Antoine SCHOENFELD
Foto på ett mellanstort skandinaviskt beige kök, med grå skåp, träbänkskiva, rostfria vitvaror, grått golv, en dubbel diskho, luckor med profilerade fronter, klinkergolv i terrakotta och en köksö
Foto på ett mellanstort skandinaviskt beige kök, med grå skåp, träbänkskiva, rostfria vitvaror, grått golv, en dubbel diskho, luckor med profilerade fronter, klinkergolv i terrakotta och en köksö
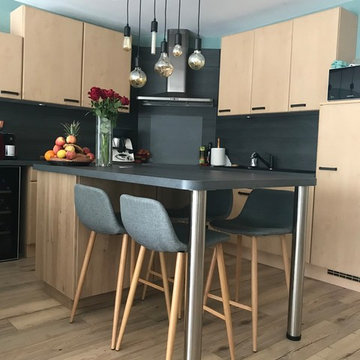
Idéer för att renovera ett mellanstort nordiskt grå grått kök, med en undermonterad diskho, skåp i ljust trä, laminatbänkskiva, grått stänkskydd, ljust trägolv och en köksö
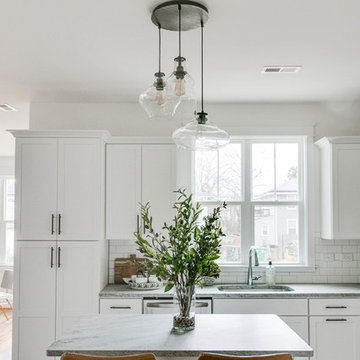
Mick Anders
Idéer för mellanstora minimalistiska kök, med en undermonterad diskho, skåp i shakerstil, vita skåp, granitbänkskiva, vitt stänkskydd, stänkskydd i keramik, rostfria vitvaror, ljust trägolv och en köksö
Idéer för mellanstora minimalistiska kök, med en undermonterad diskho, skåp i shakerstil, vita skåp, granitbänkskiva, vitt stänkskydd, stänkskydd i keramik, rostfria vitvaror, ljust trägolv och en köksö
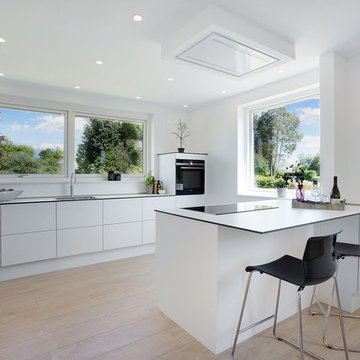
Inspiration för ett mellanstort nordiskt linjärt kök med öppen planlösning, med en enkel diskho, släta luckor, vita skåp, ljust trägolv, en halv köksö, beiget golv, vitt stänkskydd och svarta vitvaror
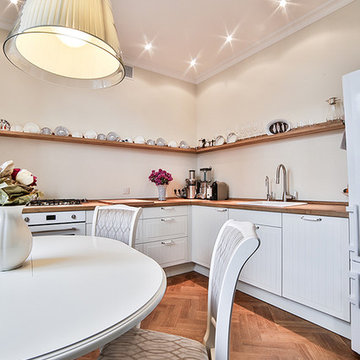
Дизайн: Дмитриева Татьяна
Bild på ett mellanstort nordiskt kök, med en undermonterad diskho, luckor med upphöjd panel, vita skåp, träbänkskiva, beige stänkskydd, vita vitvaror, mellanmörkt trägolv och brunt golv
Bild på ett mellanstort nordiskt kök, med en undermonterad diskho, luckor med upphöjd panel, vita skåp, träbänkskiva, beige stänkskydd, vita vitvaror, mellanmörkt trägolv och brunt golv
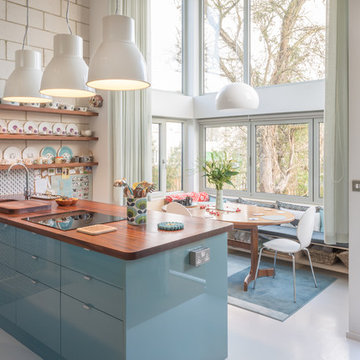
Peter Savage
Idéer för mellanstora minimalistiska kök och matrum, med en undermonterad diskho, släta luckor, blå skåp, träbänkskiva, en köksö och grått golv
Idéer för mellanstora minimalistiska kök och matrum, med en undermonterad diskho, släta luckor, blå skåp, träbänkskiva, en köksö och grått golv
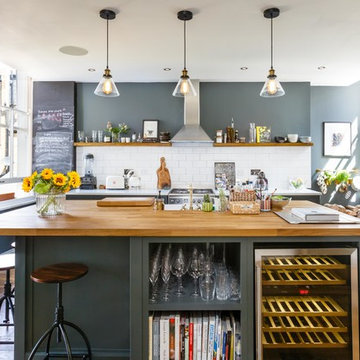
Idéer för mellanstora minimalistiska parallellkök, med en rustik diskho, grå skåp, vitt stänkskydd, stänkskydd i tunnelbanekakel, rostfria vitvaror, mellanmörkt trägolv, en köksö och brunt golv
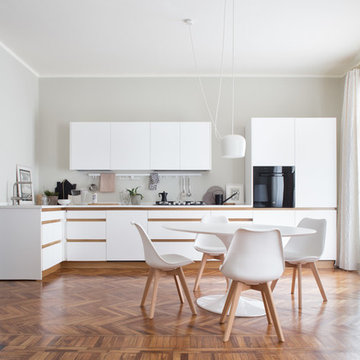
Nordisk inredning av ett mellanstort kök, med mellanmörkt trägolv, släta luckor, vita skåp, svarta vitvaror och brunt golv
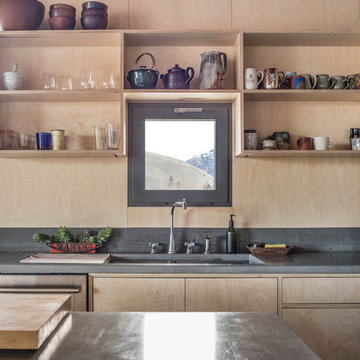
Modern open kitchen flooded with light by a wall of windows. Ventilation provided by single Tilt Only window above sink. The entire kitchen is encompassed in light wood panels. The open wood shelving mirrors the surrounding wood, seamlessly integrating the discreet open storage.
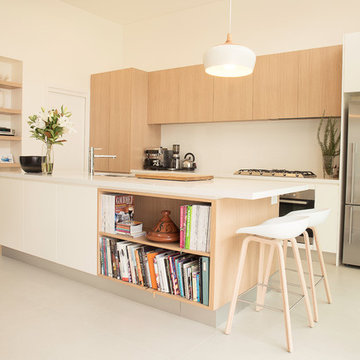
The brief was to keep the kitchen open and functional, and to blend elements of Scandinavian living with the Australian lifestyle.
Inspiration för ett mellanstort skandinaviskt kök, med en undermonterad diskho, släta luckor, vita skåp, bänkskiva i kvarts, stänkskydd i sten, rostfria vitvaror, klinkergolv i porslin och en köksö
Inspiration för ett mellanstort skandinaviskt kök, med en undermonterad diskho, släta luckor, vita skåp, bänkskiva i kvarts, stänkskydd i sten, rostfria vitvaror, klinkergolv i porslin och en köksö
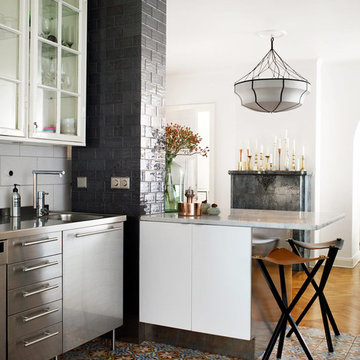
Bild på ett avskilt, mellanstort nordiskt linjärt kök, med en integrerad diskho, luckor med glaspanel, vita skåp, bänkskiva i rostfritt stål, vitt stänkskydd, en halv köksö och klinkergolv i porslin
7 542 foton på mellanstort skandinaviskt kök
10