597 foton på mellanstort sovrum, med en bred öppen spis
Sortera efter:
Budget
Sortera efter:Populärt i dag
41 - 60 av 597 foton
Artikel 1 av 3
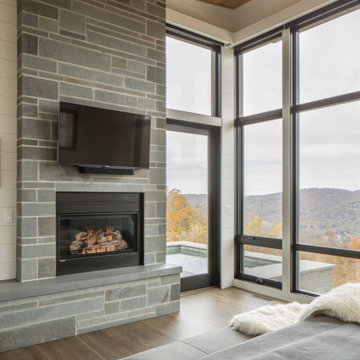
Idéer för mellanstora funkis huvudsovrum, med vita väggar, mellanmörkt trägolv, en bred öppen spis, en spiselkrans i sten och brunt golv
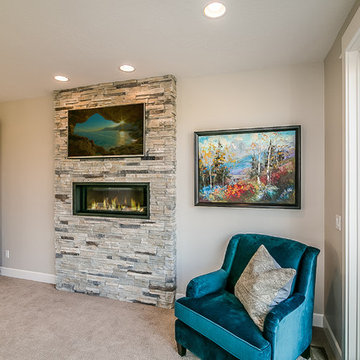
Lantlig inredning av ett mellanstort huvudsovrum, med grå väggar, heltäckningsmatta, en bred öppen spis, en spiselkrans i sten och grått golv
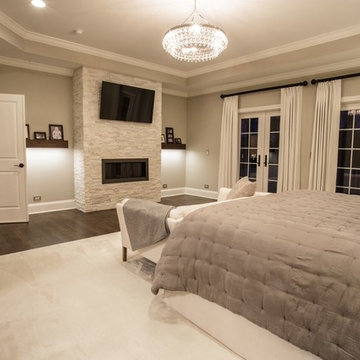
Klassisk inredning av ett mellanstort huvudsovrum, med grå väggar, heltäckningsmatta, en bred öppen spis och en spiselkrans i sten
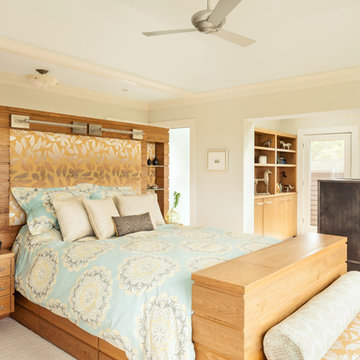
Cutrona
Foto på ett mellanstort funkis huvudsovrum, med heltäckningsmatta, en bred öppen spis, vita väggar och grått golv
Foto på ett mellanstort funkis huvudsovrum, med heltäckningsmatta, en bred öppen spis, vita väggar och grått golv
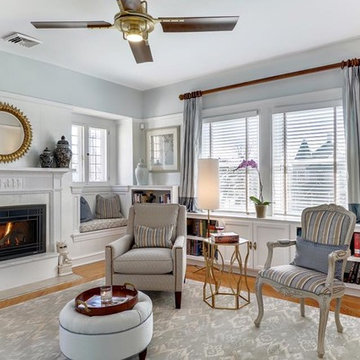
Jon Martinez Interior Designer
B&G Home Interiors
Bild på ett mellanstort vintage huvudsovrum, med vita väggar, mellanmörkt trägolv, en bred öppen spis och en spiselkrans i sten
Bild på ett mellanstort vintage huvudsovrum, med vita väggar, mellanmörkt trägolv, en bred öppen spis och en spiselkrans i sten
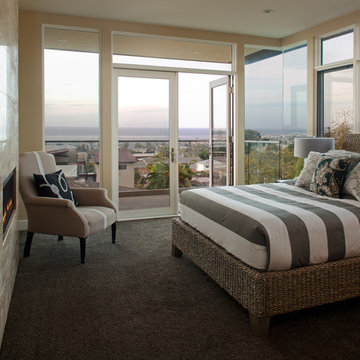
James Brady
Idéer för ett mellanstort modernt huvudsovrum, med beige väggar, heltäckningsmatta, en bred öppen spis och en spiselkrans i sten
Idéer för ett mellanstort modernt huvudsovrum, med beige väggar, heltäckningsmatta, en bred öppen spis och en spiselkrans i sten
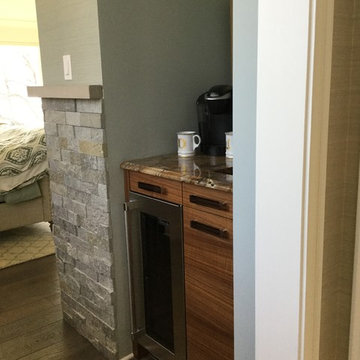
Master suite sanctuary and retreat. Private time from the the rest of the house was the goal here. Soft water spa like finishes add to the soothing experience. Rich warm fabric, flooring and big comfy chairs to take in the lake views, the fireplace and TV while sipping fresh morning coffee or evening wine from from the private beverage bar.
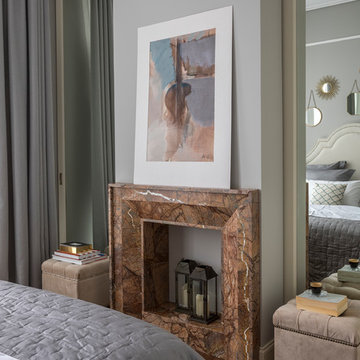
Дизайн-проект реализован Архитектором-Дизайнером Екатериной Ялалтыновой. Комплектация и декорирование - Бюро9. Строительная компания - ООО "Шаф
Inredning av ett klassiskt mellanstort huvudsovrum, med grå väggar, målat trägolv, en bred öppen spis, en spiselkrans i sten och brunt golv
Inredning av ett klassiskt mellanstort huvudsovrum, med grå väggar, målat trägolv, en bred öppen spis, en spiselkrans i sten och brunt golv
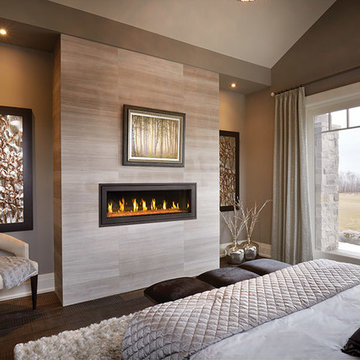
Inspiration för mellanstora moderna huvudsovrum, med beige väggar, mörkt trägolv, en bred öppen spis, en spiselkrans i trä och brunt golv
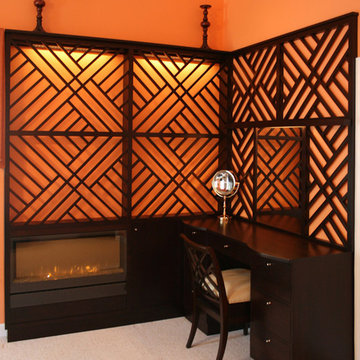
Bedroom decorative wall unit with fireplace and vanity
Inspiration för ett mellanstort eklektiskt gästrum, med orange väggar, heltäckningsmatta, en bred öppen spis, en spiselkrans i trä och grått golv
Inspiration för ett mellanstort eklektiskt gästrum, med orange väggar, heltäckningsmatta, en bred öppen spis, en spiselkrans i trä och grått golv
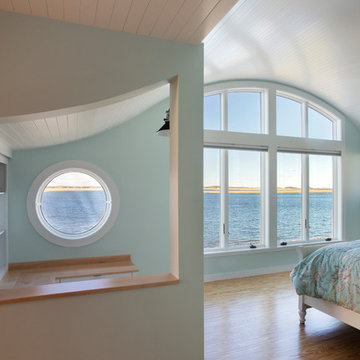
Situated along Eagle River, looking across to the mouth of the Ipswich Harbor, this was clearly a little cape house that was married to the sea. The owners were inquiring about adding a simple shed dormer to provide additional exposure to the stunning water view, but they were also interested in what Mathew would design if this beach cottage were his.
Inspired by the waves that came ashore mere feet from the little house, Mathew took up a fat marker and sketched a sweeping, S-shape dormer on the waterside of the building. He then described how the dormer would be designed in the shape of an ocean wave. “This way,” he explained, “you will not only be able to see the ocean from your new master bedroom, you’ll also be able to experience that view from a space that actually reflects the spirit of the waves.”
Mathew and his team designed the master suite and study using a subtle combination of contemporary and traditional, beach-house elements. The result was a completely unique and one-of-a-kind space inside and out. Transparencies are built into the design via features like gently curved glass that reflects the water and the arched interior window separating the bedroom and bath. On the exterior, the curved dormer on the street side echoes these rounded shapes and lines to create continuity throughout. The sense of movement is accentuated by the continuous, V-groove boarded ceiling that runs from one ocean-shaped dormer through to the opposite side of the house.
The bedroom features a cozy sitting area with built in storage and a porthole window to look out onto the rowboats in the harbor. A bathroom and closet were combined into a single room in a modern design that doesn't sacrifice any style or space and provides highly efficient functionality. A striking barn door made of glass with industrial hardware divides the two zones of the master suite. The custom, built-in maple cabinetry of the closets provides a textural counterpoint to the unique glass shower that incorporates sea stones and an ocean wave motif accent tile.
With this spectacular design vision, the owners are now able to enjoy their stunning view from a bright and spacious interior that brings the natural elements of the beach into the home.
Photo by Eric Roth
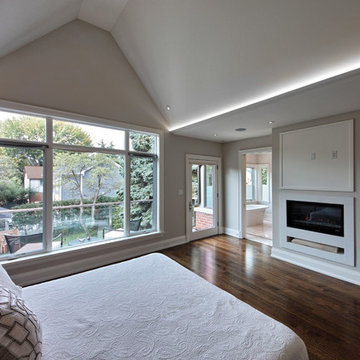
The vaulted master looks out onto a private balcony with glass railings to maximize the view.
Graham Marshall Photography
Idéer för att renovera ett mellanstort funkis huvudsovrum, med vita väggar, mellanmörkt trägolv, en bred öppen spis, en spiselkrans i sten och brunt golv
Idéer för att renovera ett mellanstort funkis huvudsovrum, med vita väggar, mellanmörkt trägolv, en bred öppen spis, en spiselkrans i sten och brunt golv
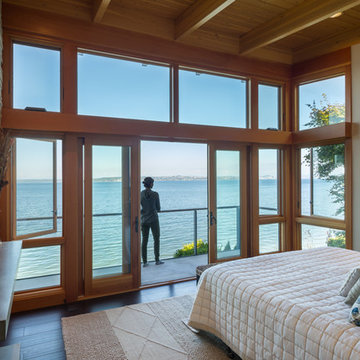
Coates Design Architects Seattle
Lara Swimmer Photography
Fairbank Construction
Exempel på ett mellanstort modernt gästrum, med vita väggar, betonggolv, en bred öppen spis, en spiselkrans i sten och grått golv
Exempel på ett mellanstort modernt gästrum, med vita väggar, betonggolv, en bred öppen spis, en spiselkrans i sten och grått golv
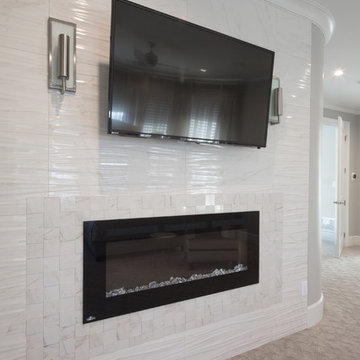
Andrew Fyfe
Exempel på ett mellanstort klassiskt huvudsovrum, med grå väggar, heltäckningsmatta, en bred öppen spis, en spiselkrans i trä och grått golv
Exempel på ett mellanstort klassiskt huvudsovrum, med grå väggar, heltäckningsmatta, en bred öppen spis, en spiselkrans i trä och grått golv
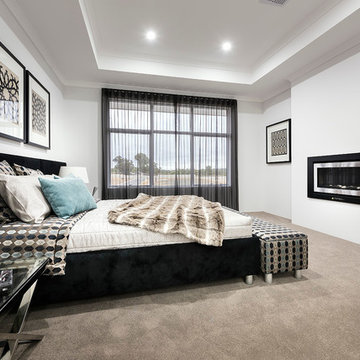
D-Max Photography
Foto på ett mellanstort funkis huvudsovrum, med vita väggar, heltäckningsmatta, en bred öppen spis och en spiselkrans i metall
Foto på ett mellanstort funkis huvudsovrum, med vita väggar, heltäckningsmatta, en bred öppen spis och en spiselkrans i metall
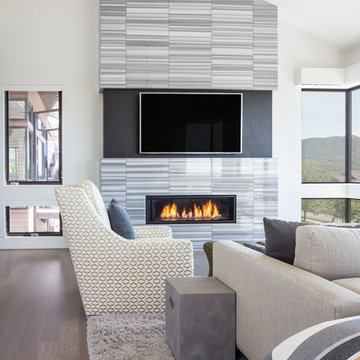
Foto på ett mellanstort funkis huvudsovrum, med mellanmörkt trägolv, en bred öppen spis, brunt golv, vita väggar och en spiselkrans i trä
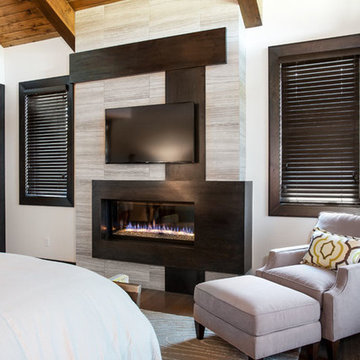
Foto på ett mellanstort funkis huvudsovrum, med vita väggar, mörkt trägolv, en bred öppen spis och en spiselkrans i trä
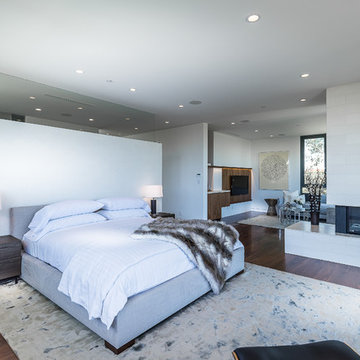
Todd Goodman
Inspiration för ett mellanstort funkis huvudsovrum, med vita väggar, mörkt trägolv, en bred öppen spis och en spiselkrans i sten
Inspiration för ett mellanstort funkis huvudsovrum, med vita väggar, mörkt trägolv, en bred öppen spis och en spiselkrans i sten
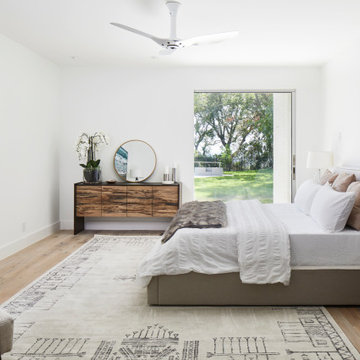
Photography by Andrea Calo
Bild på ett mellanstort funkis sovrum, med vita väggar, mellanmörkt trägolv, en bred öppen spis och brunt golv
Bild på ett mellanstort funkis sovrum, med vita väggar, mellanmörkt trägolv, en bred öppen spis och brunt golv
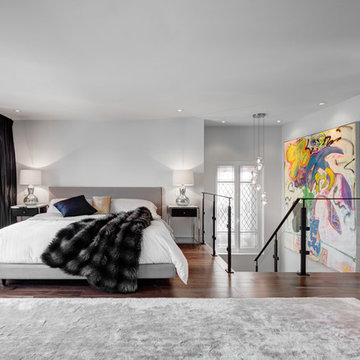
interior design by Tanya Yeung at Analogue Design Studio ; millwork by John Ozimec at Laneway Studio ; landscaping by Living Space Landscape ; art consulting by Mazarfox ; construction by C4 Construction ; photography by Arnaud Marthouret at Revelateur Studio
597 foton på mellanstort sovrum, med en bred öppen spis
3