662 foton på mellanstort sovrum, med en öppen hörnspis
Sortera efter:
Budget
Sortera efter:Populärt i dag
101 - 120 av 662 foton
Artikel 1 av 3
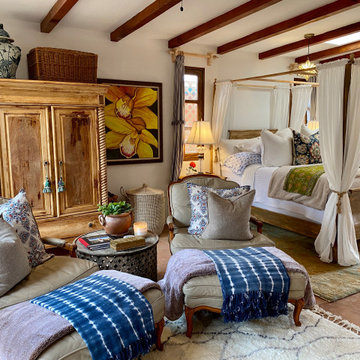
Charming modern European guest cottage with Spanish and moroccan influences located on the coast of Baja! This casita was designed with airbnb short stay guests in mind. The sleeping area is large in feel, although considered a studio by design, houses a lovely queen size canopy bed draped with fine linen and dressed in layers of luxurious bed linens with a flickering Moravian star hanging above for truly a romantic feel. The bed is flanked with a pair of customized bedside tables using sections of a vintage wrought iron gate as decorative supports. The custom "open swing" wood windows have hand forged iron slide latches with Italian tassels hanging from each one. The windows are draped with indigo blue and bone striped Turkish cotton towels made into drapery panels.
Shared with the living room area you'll find a hand plastered beehive fireplace, a pair of exquisite vintage leather bergere chairs with matching ottomans facing a wall mount roku tv and gorgeous antique buffet used as a credenza to hold books, games and extra linens perfect for relaxation enjoying the custom wall fountain and charming patio area through the salvaged black French doors.
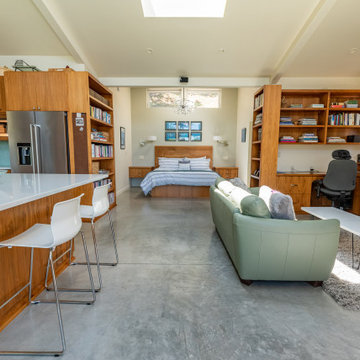
Exempel på ett mellanstort modernt huvudsovrum, med vita väggar, betonggolv, en öppen hörnspis och grått golv
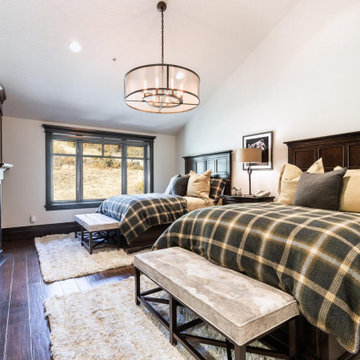
Inspiration för ett mellanstort vintage gästrum, med vita väggar, mörkt trägolv, en öppen hörnspis, en spiselkrans i trä och brunt golv
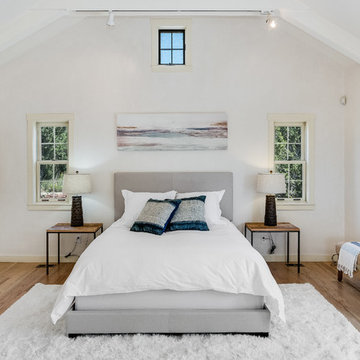
Lou Novick Photography
Inspiration för mellanstora amerikanska huvudsovrum, med vita väggar, ljust trägolv, en öppen hörnspis, en spiselkrans i gips och beiget golv
Inspiration för mellanstora amerikanska huvudsovrum, med vita väggar, ljust trägolv, en öppen hörnspis, en spiselkrans i gips och beiget golv
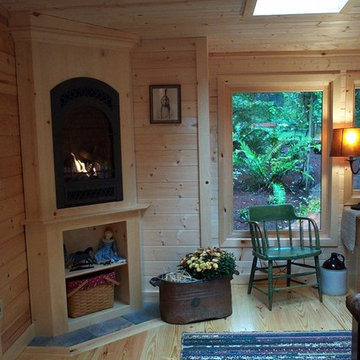
Idéer för ett mellanstort rustikt huvudsovrum, med bruna väggar, ljust trägolv, en öppen hörnspis och en spiselkrans i trä
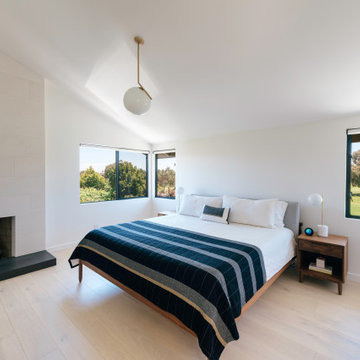
Raked limestone with a basalt hearth at the corner fireplace anchor the master bedroom, while a vaulted ceiling and minimalist furniture make the room feel larger, with expansive views of the golf course beyond
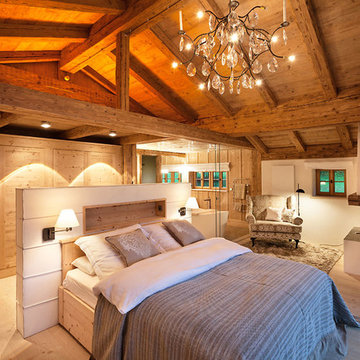
Fotograf: Simon Toplak www.simontoplak.com
Idéer för mellanstora lantliga huvudsovrum, med vita väggar, ljust trägolv, en öppen hörnspis, en spiselkrans i gips och brunt golv
Idéer för mellanstora lantliga huvudsovrum, med vita väggar, ljust trägolv, en öppen hörnspis, en spiselkrans i gips och brunt golv
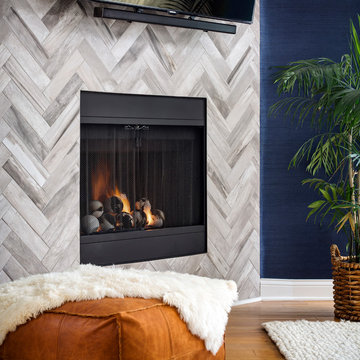
Photo courtesy of Chipper Hatter
Idéer för ett mellanstort maritimt huvudsovrum, med blå väggar, ljust trägolv, en öppen hörnspis, en spiselkrans i trä och brunt golv
Idéer för ett mellanstort maritimt huvudsovrum, med blå väggar, ljust trägolv, en öppen hörnspis, en spiselkrans i trä och brunt golv
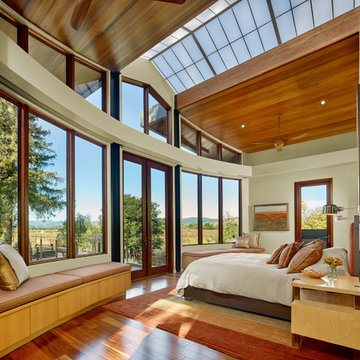
A bright and spacious floor plan mixed with custom woodwork, artisan lighting, and natural stone accent walls offers a warm and inviting yet incredibly modern design. The organic elements merge well with the undeniably beautiful scenery, creating a cohesive interior design from the inside out.
Bright and spacious master bedroom with views of vineyards and hills.
Project designed by Susie Hersker’s Scottsdale interior design firm Design Directives. Design Directives is active in Phoenix, Paradise Valley, Cave Creek, Carefree, Sedona, and beyond.
For more about Design Directives, click here: https://susanherskerasid.com/
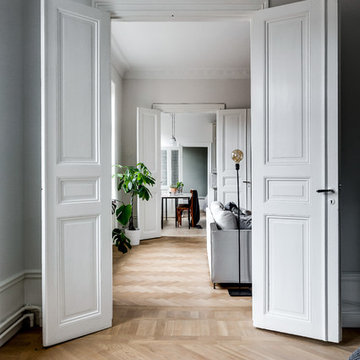
Roslagsgatan 23
Foto: Henrik Nero
Styling: Scandinavian Homes
Idéer för ett mellanstort klassiskt sovrum, med vita väggar, ljust trägolv och en öppen hörnspis
Idéer för ett mellanstort klassiskt sovrum, med vita väggar, ljust trägolv och en öppen hörnspis
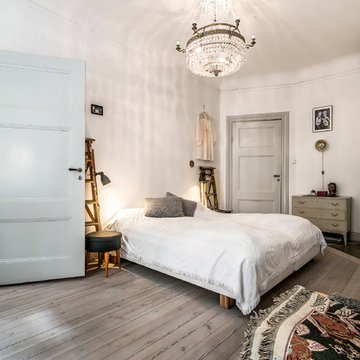
Michaela Andersson
Inredning av ett nordiskt mellanstort huvudsovrum, med vita väggar, mellanmörkt trägolv och en öppen hörnspis
Inredning av ett nordiskt mellanstort huvudsovrum, med vita väggar, mellanmörkt trägolv och en öppen hörnspis
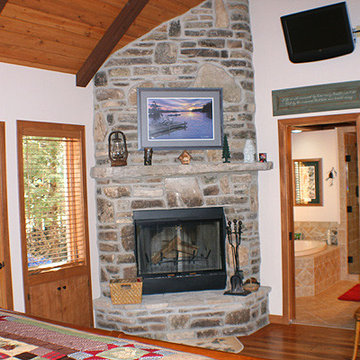
Inspiration för mellanstora rustika huvudsovrum, med vita väggar, mellanmörkt trägolv, en öppen hörnspis och en spiselkrans i sten
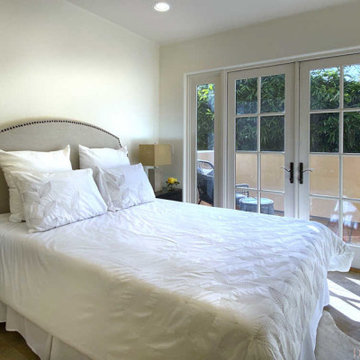
Large Master Bedroom Suite
Photo by Fredrik Bergstrom
Bild på ett mellanstort vintage gästrum, med beige väggar, klinkergolv i keramik, en öppen hörnspis och beiget golv
Bild på ett mellanstort vintage gästrum, med beige väggar, klinkergolv i keramik, en öppen hörnspis och beiget golv
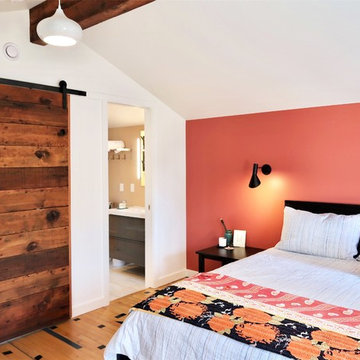
Inredning av ett eklektiskt mellanstort huvudsovrum, med orange väggar, ljust trägolv, en öppen hörnspis och flerfärgat golv
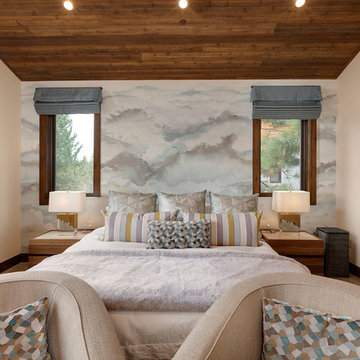
Rustik inredning av ett mellanstort huvudsovrum, med beige väggar, heltäckningsmatta, en öppen hörnspis, en spiselkrans i trä och brunt golv
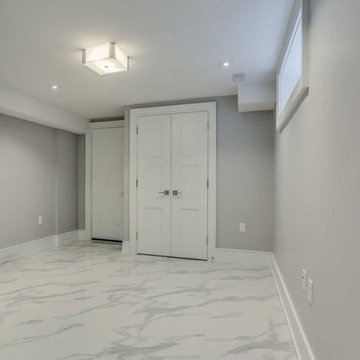
Carmichael Ave: Custom Modern Home Build
We’re excited to finally share pictures of one of our favourite customer’s project. The Rahimi brothers came into our showroom and consulted with Jodi for their custom home build. At Castle Kitchens, we are able to help all customers including builders with meeting their budget and providing them with great designs for their end customer. We worked closely with the builder duo by looking after their project from design to installation. The final outcome was a design that ensured the best layout, balance, proportion, symmetry, designed to suit the style of the property. Our kitchen design team was a great resource for our customers with regard to mechanical and electrical input, colours, appliance selection, accessory suggestions, etc. We provide overall design services! The project features walnut accents all throughout the house that help add warmth into a modern space allowing it be welcoming.
Castle Kitchens was ultimately able to provide great design at great value to allow for a great return on the builders project. We look forward to showcasing another project with Rahimi brothers that we are currently working on soon for 2017, so stay tuned!
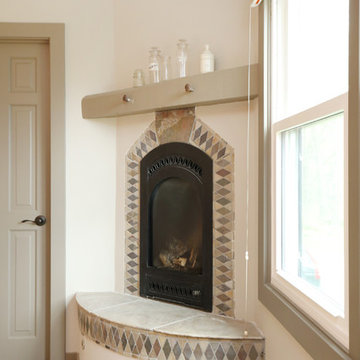
When dreaming about the perfect master suite remodel, there are two important ingredients that are always in the mix– the closet space and the master bath. Too often, existing homes will have small closets and baths in the master suite leaving homeowners frustrated and ultimately unsatisfied. At Thompson Remodeling, we have seen our share of strange configurations, but that’s part of the fun. We enjoy the challenge of reconfiguring space to make it work better for our clients.
In this recent master suite remodel, the existing floor plan had a small bath with vanities located in the bedroom not the bath, two reach-in closets, and a massive closet with a vaulted ceiling and skylight. Now, who doesn’t love a great big closet? But this one was roughly 11’x 14’ – big enough to be a bedroom!
To start, we decided to get rid of the two reach-in closets to make the main section of the bedroom larger, a gain of 66 square feet. In the massive closet space we designed a spacious bathroom and dressing area. With a window and skylight already in place, there is a ton of natural light. Next, we swapped the original bath space out for a closet.
The flow of this master bedroom is so much better now! Before, you would walk in to the room and be facing a double vanity sink. Now, there’s a small entryway that leads to a much more open and inviting space. The homeowners wanted an organic feel to the space and we used an existing corner fireplace to set the tone. Cream, muted grays and taupes are mixed with natural and weathered woods throughout.
We replaced glass block with a barn door made of reclaimed wood. This creates a beautiful focal point in the room.
In the bathroom, quartz countertops are accented with a stone mosaic backsplash. Maple cabinets with a java finish are a rich offset to the lighter wood vanity mirror and heated ceramic floor.
We think this new master suite remodel is stunning! What a major improvement in the functionality of the entire space.
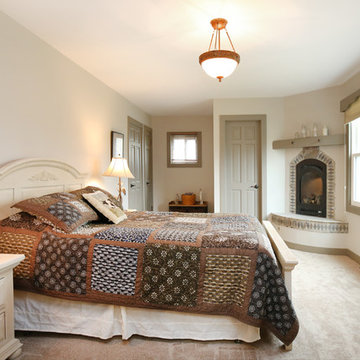
When dreaming about the perfect master suite remodel, there are two important ingredients that are always in the mix– the closet space and the master bath. Too often, existing homes will have small closets and baths in the master suite leaving homeowners frustrated and ultimately unsatisfied. At Thompson Remodeling, we have seen our share of strange configurations, but that’s part of the fun. We enjoy the challenge of reconfiguring space to make it work better for our clients.
In this recent master suite remodel, the existing floor plan had a small bath with vanities located in the bedroom not the bath, two reach-in closets, and a massive closet with a vaulted ceiling and skylight. Now, who doesn’t love a great big closet? But this one was roughly 11’x 14’ – big enough to be a bedroom!
To start, we decided to get rid of the two reach-in closets to make the main section of the bedroom larger, a gain of 66 square feet. In the massive closet space we designed a spacious bathroom and dressing area. With a window and skylight already in place, there is a ton of natural light. Next, we swapped the original bath space out for a closet.
The flow of this master bedroom is so much better now! Before, you would walk in to the room and be facing a double vanity sink. Now, there’s a small entryway that leads to a much more open and inviting space. The homeowners wanted an organic feel to the space and we used an existing corner fireplace to set the tone. Cream, muted grays and taupes are mixed with natural and weathered woods throughout.
We replaced glass block with a barn door made of reclaimed wood. This creates a beautiful focal point in the room.
In the bathroom, quartz countertops are accented with a stone mosaic backsplash. Maple cabinets with a java finish are a rich offset to the lighter wood vanity mirror and heated ceramic floor.
We think this new master suite remodel is stunning! What a major improvement in the functionality of the entire space.
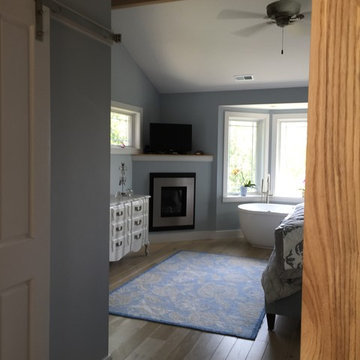
Idéer för att renovera ett mellanstort vintage huvudsovrum, med grå väggar, ljust trägolv, en öppen hörnspis, en spiselkrans i metall och brunt golv
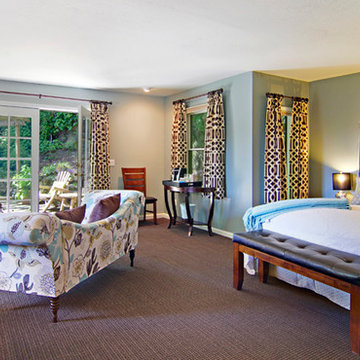
Shabby chic-inspirerad inredning av ett mellanstort huvudsovrum, med grå väggar, heltäckningsmatta, en öppen hörnspis och en spiselkrans i tegelsten
662 foton på mellanstort sovrum, med en öppen hörnspis
6