973 foton på mellanstort sovrum, med en spiselkrans i trä
Sortera efter:
Budget
Sortera efter:Populärt i dag
21 - 40 av 973 foton
Artikel 1 av 3
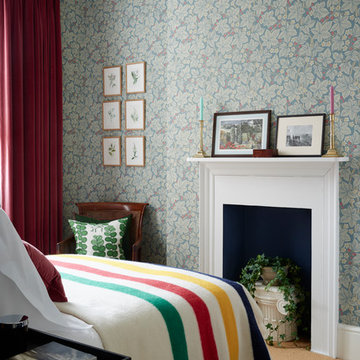
Mark Williams Photo
Foto på ett mellanstort eklektiskt gästrum, med flerfärgade väggar, heltäckningsmatta, en standard öppen spis och en spiselkrans i trä
Foto på ett mellanstort eklektiskt gästrum, med flerfärgade väggar, heltäckningsmatta, en standard öppen spis och en spiselkrans i trä
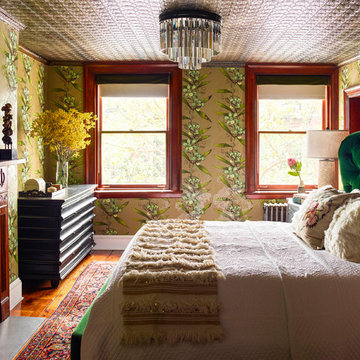
Photo by Eric Piasecki
Idéer för mellanstora vintage huvudsovrum, med mellanmörkt trägolv, en standard öppen spis, en spiselkrans i trä och brunt golv
Idéer för mellanstora vintage huvudsovrum, med mellanmörkt trägolv, en standard öppen spis, en spiselkrans i trä och brunt golv
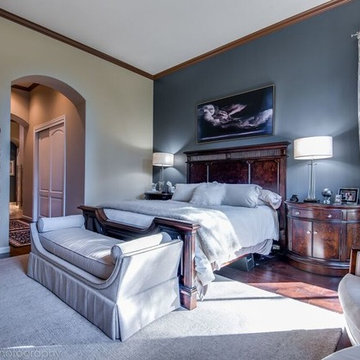
Klassisk inredning av ett mellanstort huvudsovrum, med blå väggar, mörkt trägolv, en standard öppen spis och en spiselkrans i trä
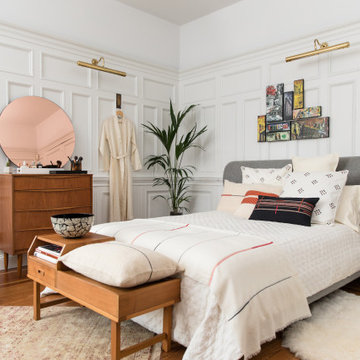
Wall Colour | Wevet, Farrow & Ball
Ceiling Colour | Wevet, Farrow & Ball
Accessories | www.iamnomad.co.uk
Exempel på ett mellanstort eklektiskt gästrum, med mellanmörkt trägolv, en standard öppen spis, en spiselkrans i trä och brunt golv
Exempel på ett mellanstort eklektiskt gästrum, med mellanmörkt trägolv, en standard öppen spis, en spiselkrans i trä och brunt golv
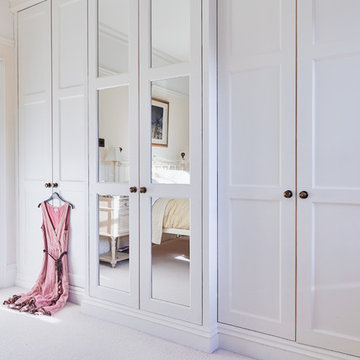
Gabor Hevesi
Bild på ett mellanstort lantligt sovrum, med gröna väggar, ljust trägolv, en standard öppen spis och en spiselkrans i trä
Bild på ett mellanstort lantligt sovrum, med gröna väggar, ljust trägolv, en standard öppen spis och en spiselkrans i trä
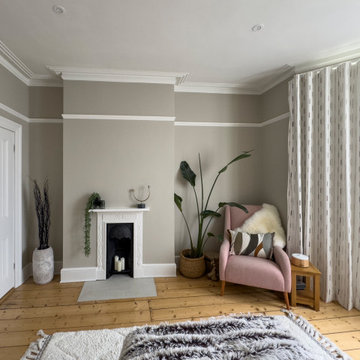
The owners were keen to create a calm bedroom to retreat to. We developed a muted and tonal colour scheme with the help of textured wallpaper to add some depth. We sourced and supplied the furniture to fit with their desired style and created privacy voiles and wave curtains to fit the bay window.
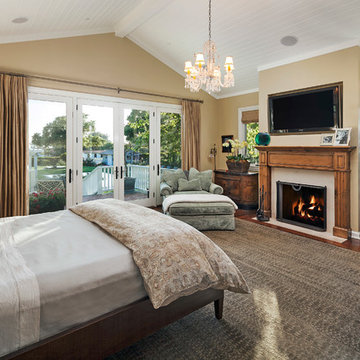
Jim Bartsch Photography
Foto på ett mellanstort amerikanskt huvudsovrum, med beige väggar, mörkt trägolv, en standard öppen spis och en spiselkrans i trä
Foto på ett mellanstort amerikanskt huvudsovrum, med beige väggar, mörkt trägolv, en standard öppen spis och en spiselkrans i trä

This was the Master Bedroom design, DTSH Interiors selected the bedding as well as the window treatments design.
DTSH Interiors selected the furniture and arrangement, as well as the window treatments.
DTSH Interiors formulated a plan for six rooms; the living room, dining room, master bedroom, two children's bedrooms and ground floor game room, with the inclusion of the complete fireplace re-design.
The interior also received major upgrades during the whole-house renovation. All of the walls and ceilings were resurfaced, the windows, doors and all interior trim was re-done.
The end result was a giant leap forward for this family; in design, style and functionality. The home felt completely new and refreshed, and once fully furnished, all elements of the renovation came together seamlessly and seemed to make all of the renovations shine.
During the "big reveal" moment, the day the family finally returned home for their summer away, it was difficult for me to decide who was more excited, the adults or the kids!
The home owners kept saying, with a look of delighted disbelief "I can't believe this is our house!"
As a designer, I absolutely loved this project, because it shows the potential of an average, older Pittsburgh area home, and how it can become a well designed and updated space.
It was rewarding to be part of a project which resulted in creating an elegant and serene living space the family loves coming home to everyday, while the exterior of the home became a standout gem in the neighborhood.
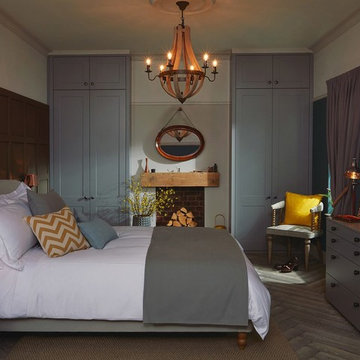
Inredning av ett skandinaviskt mellanstort huvudsovrum, med blå väggar, mörkt trägolv, en standard öppen spis, en spiselkrans i trä och grått golv
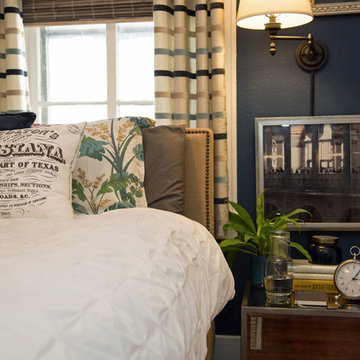
A small mirrored cube nightstand flanks this side of the bed, with artwork and adjustable lighting above. Simple white bedding with decorative shams and pillows to add interest to the decor. The windows are layered with blackout liners, natural shades, and striped curtain panels. The result is a texture rich moody master bedroom.
The designer provided wall and trim paint colors, furniture, lighting, art, accessories, furnishing selections, and layout.
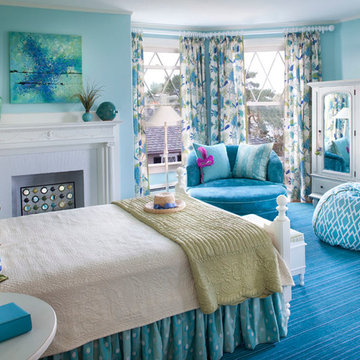
Mike Rixon Photography
Idéer för att renovera ett mellanstort maritimt huvudsovrum, med blå väggar, heltäckningsmatta, blått golv, en standard öppen spis och en spiselkrans i trä
Idéer för att renovera ett mellanstort maritimt huvudsovrum, med blå väggar, heltäckningsmatta, blått golv, en standard öppen spis och en spiselkrans i trä
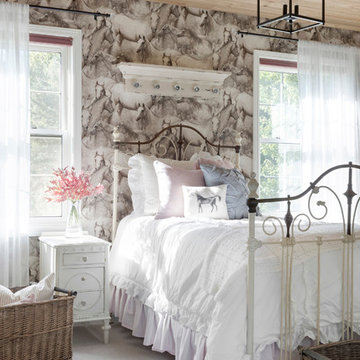
Bild på ett mellanstort lantligt sovrum, med heltäckningsmatta, en spiselkrans i trä, flerfärgade väggar och grått golv
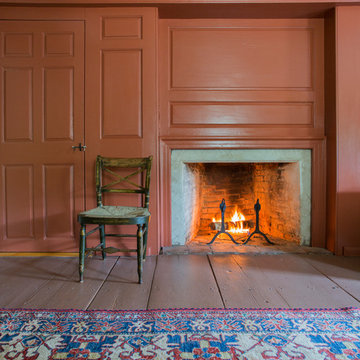
The historic restoration of this First Period Ipswich, Massachusetts home (c. 1686) was an eighteen-month project that combined exterior and interior architectural work to preserve and revitalize this beautiful home. Structurally, work included restoring the summer beam, straightening the timber frame, and adding a lean-to section. The living space was expanded with the addition of a spacious gourmet kitchen featuring countertops made of reclaimed barn wood. As is always the case with our historic renovations, we took special care to maintain the beauty and integrity of the historic elements while bringing in the comfort and convenience of modern amenities. We were even able to uncover and restore much of the original fabric of the house (the chimney, fireplaces, paneling, trim, doors, hinges, etc.), which had been hidden for years under a renovation dating back to 1746.
Winner, 2012 Mary P. Conley Award for historic home restoration and preservation
You can read more about this restoration in the Boston Globe article by Regina Cole, “A First Period home gets a second life.” http://www.bostonglobe.com/magazine/2013/10/26/couple-rebuild-their-century-home-ipswich/r2yXE5yiKWYcamoFGmKVyL/story.html
Photo Credit: Eric Roth
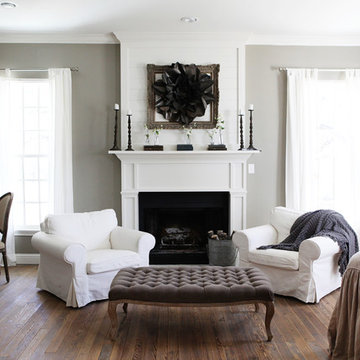
http://mollywinnphotography.com
Exempel på ett mellanstort lantligt huvudsovrum, med grå väggar, mellanmörkt trägolv, en standard öppen spis, en spiselkrans i trä och brunt golv
Exempel på ett mellanstort lantligt huvudsovrum, med grå väggar, mellanmörkt trägolv, en standard öppen spis, en spiselkrans i trä och brunt golv
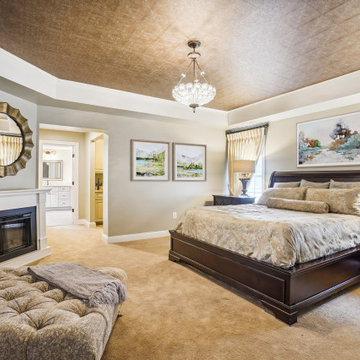
Ahhh...now that's a gorgeous bedroom! We LOVE the wallpapered ceiling and how inviting is the chaise lounge by the fireplace? It's the perfect spot to relax and read a book!
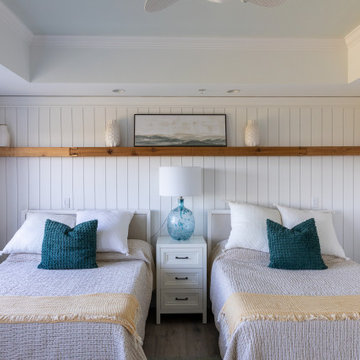
Maritim inredning av ett mellanstort huvudsovrum, med vita väggar, mellanmörkt trägolv, en spiselkrans i trä och grått golv

Simple forms and finishes in the furniture and fixtures were used as to complement with the very striking exposed wood ceiling. The white bedding with blue lining used gives a modern touch to the space and also to match the blues used throughout the rest of the lodge. Brass accents as seen in the sconces and end table evoke a sense of sophistication.
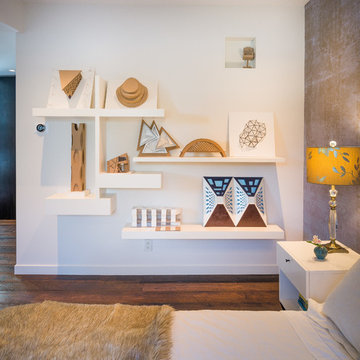
PC : Cristopher Nolasco
Bild på ett mellanstort funkis gästrum, med beige väggar, mörkt trägolv, en standard öppen spis och en spiselkrans i trä
Bild på ett mellanstort funkis gästrum, med beige väggar, mörkt trägolv, en standard öppen spis och en spiselkrans i trä
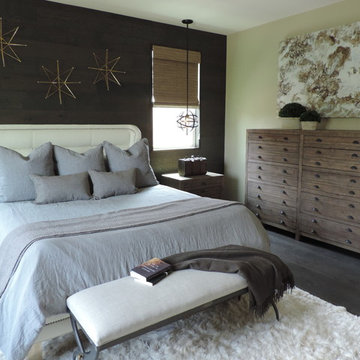
Rustic contemporary master bedroom
Idéer för mellanstora funkis huvudsovrum, med beige väggar, mörkt trägolv, en standard öppen spis och en spiselkrans i trä
Idéer för mellanstora funkis huvudsovrum, med beige väggar, mörkt trägolv, en standard öppen spis och en spiselkrans i trä
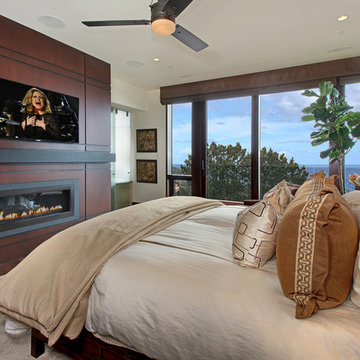
Foto på ett mellanstort funkis huvudsovrum, med en bred öppen spis, vita väggar, mörkt trägolv, en spiselkrans i trä och brunt golv
973 foton på mellanstort sovrum, med en spiselkrans i trä
2