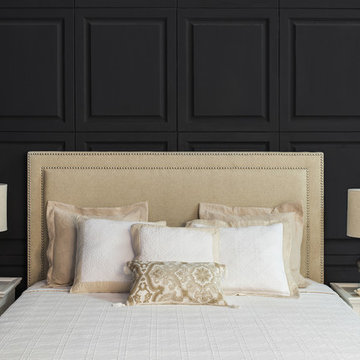248 foton på mellanstort sovrum, med rött golv
Sortera efter:
Budget
Sortera efter:Populärt i dag
181 - 200 av 248 foton
Artikel 1 av 3
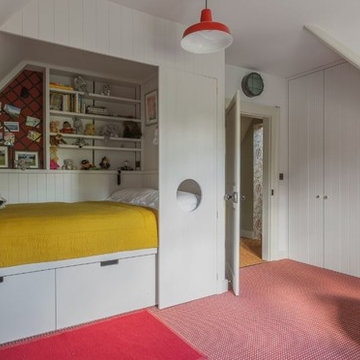
Nautical Inspired Teen Bedroom
Modern inredning av ett mellanstort huvudsovrum, med vita väggar, heltäckningsmatta och rött golv
Modern inredning av ett mellanstort huvudsovrum, med vita väggar, heltäckningsmatta och rött golv
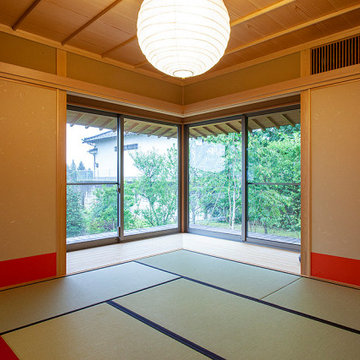
離れの和室の一角は開口部になっていて、庭の景色が楽しめます。
Foto på ett mellanstort orientaliskt gästrum, med röda väggar, tatamigolv och rött golv
Foto på ett mellanstort orientaliskt gästrum, med röda väggar, tatamigolv och rött golv
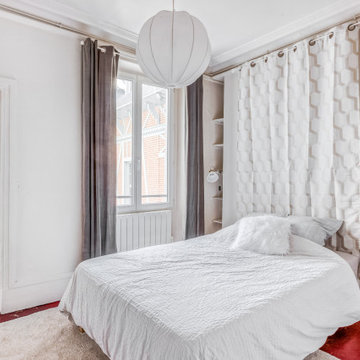
On a désormais une vraie et belle suite parentale composée de la chambre, la salle de bain et une pièce annexe servant à la fois de dressing et de bureau (très utile pour le télétravail).
Côté décoration, l'agence Un air de déco a dû recourir à certaines astuces de home staging pour limiter les dépenses. Le choix s'est porté sur des couleurs neutres (beige et écru pour la chambre et le dressing) pour mettre en valeur le charme ancien de l'appartement et adoucir la couleur du sol (tomettes peintes en rouge bordeau) qu'il n'était pas possible de refaire du fait des contraintes budgétaires.
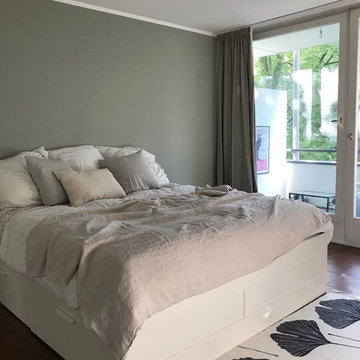
Inspiration för mellanstora nordiska sovrum, med klinkergolv i terrakotta och rött golv
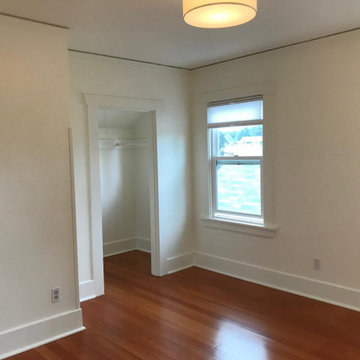
This is the room after we skim-coated, primed and painted. We sprayed the millwork and used a brush and roller for the walls and ceilings. We primarily use Benjamin Moore paint, but sometimes we use Sherwin Williams paints.
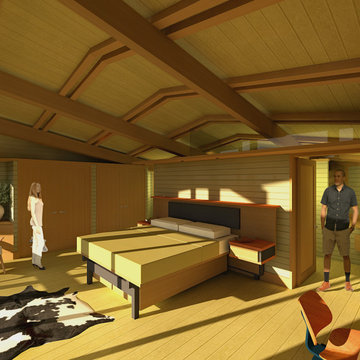
The clients called me on the recommendation from a neighbor of mine who had met them at a conference and learned of their need for an architect. They contacted me and after meeting to discuss their project they invited me to visit their site, not far from White Salmon in Washington State.
Initially, the couple discussed building a ‘Weekend’ retreat on their 20± acres of land. Their site was in the foothills of a range of mountains that offered views of both Mt. Adams to the North and Mt. Hood to the South. They wanted to develop a place that was ‘cabin-like’ but with a degree of refinement to it and take advantage of the primary views to the north, south and west. They also wanted to have a strong connection to their immediate outdoors.
Before long my clients came to the conclusion that they no longer perceived this as simply a weekend retreat but were now interested in making this their primary residence. With this new focus we concentrated on keeping the refined cabin approach but needed to add some additional functions and square feet to the original program.
They wanted to downsize from their current 3,500± SF city residence to a more modest 2,000 – 2,500 SF space. They desired a singular open Living, Dining and Kitchen area but needed to have a separate room for their television and upright piano. They were empty nesters and wanted only two bedrooms and decided that they would have two ‘Master’ bedrooms, one on the lower floor and the other on the upper floor (they planned to build additional ‘Guest’ cabins to accommodate others in the near future). The original scheme for the weekend retreat was only one floor with the second bedroom tucked away on the north side of the house next to the breezeway opposite of the carport.
Another consideration that we had to resolve was that the particular location that was deemed the best building site had diametrically opposed advantages and disadvantages. The views and primary solar orientations were also the source of the prevailing winds, out of the Southwest.
The resolve was to provide a semi-circular low-profile earth berm on the south/southwest side of the structure to serve as a wind-foil directing the strongest breezes up and over the structure. Because our selected site was in a saddle of land that then sloped off to the south/southwest the combination of the earth berm and the sloping hill would effectively created a ‘nestled’ form allowing the winds rushing up the hillside to shoot over most of the house. This allowed me to keep the favorable orientation to both the views and sun without being completely compromised by the winds.
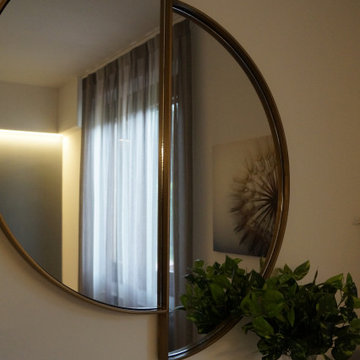
Un progetto di Restyling nel vero senso della parola; quando Polygona ha accettato di trasformare questi ambienti parlavamo di stanze cupe con vecchi kobili di legno stile anni '70. Oggi abbiamo ridato vita a questa casa utilizzando colori contemporanei ed arredi dallo stile un po' classico, per mantenere e rispettare la natura architettonica di queste stanze.
Alcuni elementi sono stati recuperati e laccati, tutta la tappezzeria è stata rifatta a misure con accurate scelte di materiali e colori.
Abbiamo reso questa casa un posto accogliente e rilassante in cui passare il proprio tempo in famiglia.
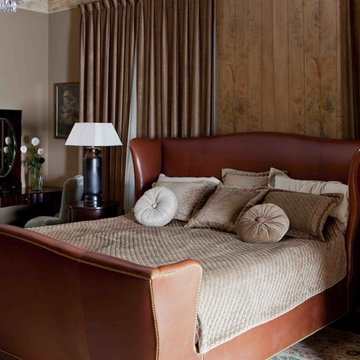
Alex Dovgan
Foto på ett mellanstort vintage gästrum, med beige väggar, mörkt trägolv och rött golv
Foto på ett mellanstort vintage gästrum, med beige väggar, mörkt trägolv och rött golv
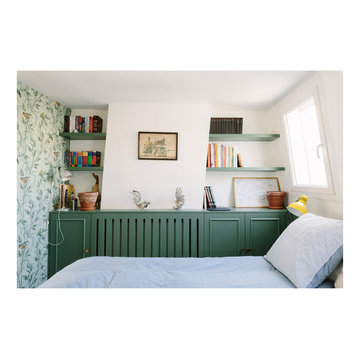
Vue d’ensemble de la menuiserie sur mesure qui habille si bien la chambre !
Idéer för ett mellanstort klassiskt huvudsovrum, med vita väggar, klinkergolv i terrakotta och rött golv
Idéer för ett mellanstort klassiskt huvudsovrum, med vita väggar, klinkergolv i terrakotta och rött golv
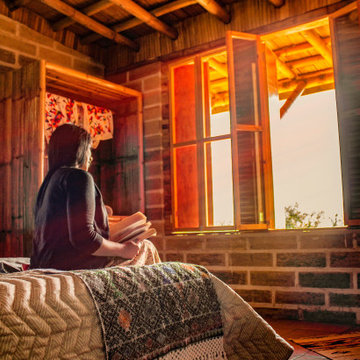
Yolseuiloyan: Nahuatl word that means "the place where the heart rests and strengthens." The project is a sustainable eco-tourism complex of 43 cabins, located in the Sierra Norte de Puebla, Surrounded by a misty forest ecosystem, in an area adjacent to Cuetzalan del Progreso’s downtown, a magical place with indigenous roots.
The cabins integrate bio-constructive local elements in order to favor the local economy, and at the same time to reduce the negative environmental impact of new construction; for this purpose, the chosen materials were bamboo panels and structure, adobe walls made from local soil, and limestone extracted from the site. The selection of materials are also suitable for the humid climate of Cuetzalan, and help to maintain a mild temperature in the interior, thanks to the material properties and the implementation of bioclimatic design strategies.
For the architectural design, a traditional house typology, with a contemporary feel was chosen to integrate with the local natural context, and at the same time to promote a unique warm natural atmosphere in connection with its surroundings, with the aim to transport the user into a calm relaxed atmosphere, full of local tradition that respects the community and the environment.
The interior design process integrated accessories made by local artisans who incorporate the use of textiles and ceramics, bamboo and wooden furniture, and local clay, thus expressing a part of their culture through the use of local materials.
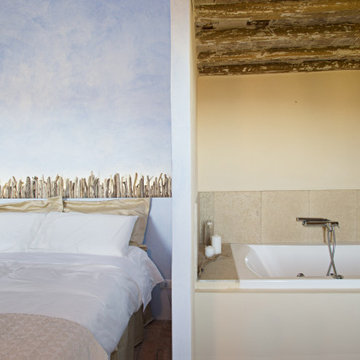
Camera "Eleonora" - porta e pavimentazione originale, testata di legni di mare - dipinto in foglia d'oro e appendiabiti ricreati con sedie antiche recuperate.
Bagno con vasca idromassaggio
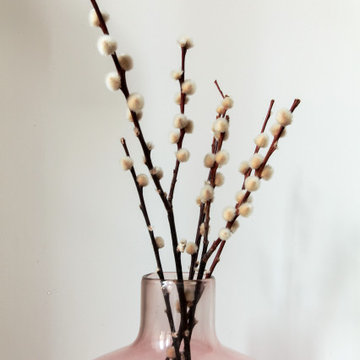
Inspiration för mellanstora skandinaviska gästrum, med vita väggar, klinkergolv i terrakotta och rött golv
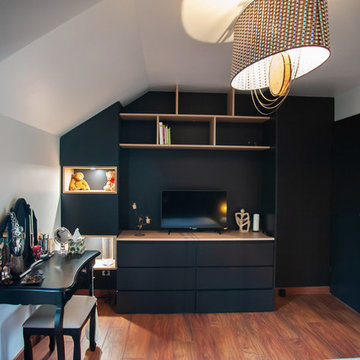
Modern inredning av ett mellanstort huvudsovrum, med beige väggar, mörkt trägolv och rött golv
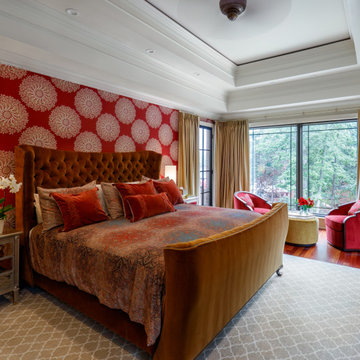
Idéer för mellanstora vintage huvudsovrum, med gula väggar, mellanmörkt trägolv och rött golv
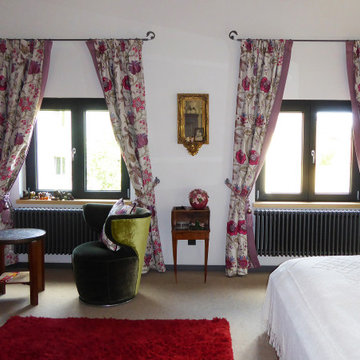
Idéer för att renovera ett mellanstort vintage huvudsovrum, med vita väggar, heltäckningsmatta och rött golv
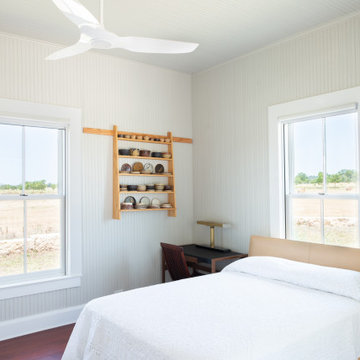
New insulated windows and doors remain true to scale, as here in the main bedroom.
Inredning av ett mellanstort huvudsovrum, med grå väggar, mellanmörkt trägolv och rött golv
Inredning av ett mellanstort huvudsovrum, med grå väggar, mellanmörkt trägolv och rött golv
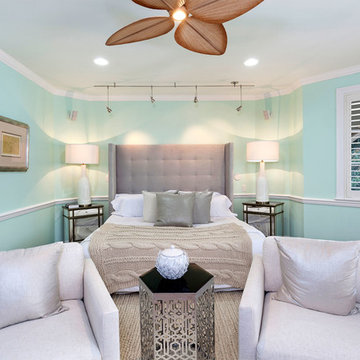
Master Bedroom
Idéer för att renovera ett mellanstort medelhavsstil huvudsovrum, med gröna väggar, mellanmörkt trägolv och rött golv
Idéer för att renovera ett mellanstort medelhavsstil huvudsovrum, med gröna väggar, mellanmörkt trägolv och rött golv
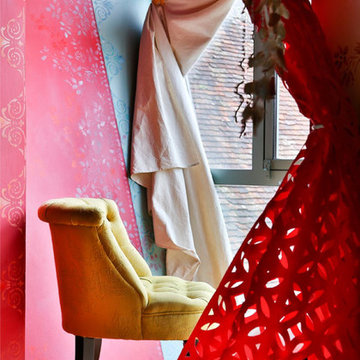
Petit coin de douceur, une bulle en ossature bois relier à la chambre parentale de l'étage
Exempel på ett mellanstort eklektiskt sovrum, med röda väggar, målat trägolv och rött golv
Exempel på ett mellanstort eklektiskt sovrum, med röda väggar, målat trägolv och rött golv
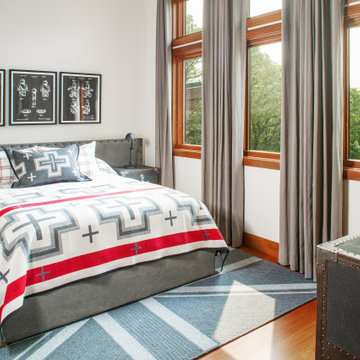
Kids bedroom with blue rug and wood ceiling fan.
Inspiration för ett mellanstort rustikt sovrum, med blå väggar, mörkt trägolv och rött golv
Inspiration för ett mellanstort rustikt sovrum, med blå väggar, mörkt trägolv och rött golv
248 foton på mellanstort sovrum, med rött golv
10
