7 202 foton på mellanstort sovrum
Sortera efter:
Budget
Sortera efter:Populärt i dag
81 - 100 av 7 202 foton
Artikel 1 av 3

Master Bedroom
Photographer: Nolasco Studios
Idéer för mellanstora funkis huvudsovrum, med bruna väggar, klinkergolv i keramik, en bred öppen spis, en spiselkrans i trä och grått golv
Idéer för mellanstora funkis huvudsovrum, med bruna väggar, klinkergolv i keramik, en bred öppen spis, en spiselkrans i trä och grått golv
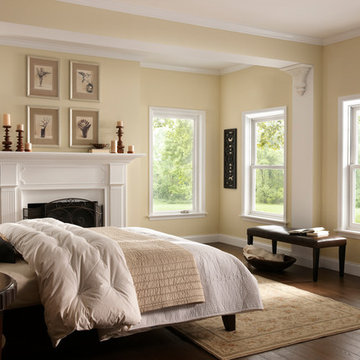
Idéer för ett mellanstort klassiskt huvudsovrum, med gula väggar, mörkt trägolv, en standard öppen spis och brunt golv
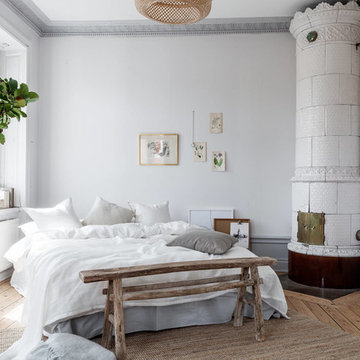
Robin Vasseghi
Inredning av ett minimalistiskt mellanstort huvudsovrum, med grå väggar, ljust trägolv, en öppen hörnspis och beiget golv
Inredning av ett minimalistiskt mellanstort huvudsovrum, med grå väggar, ljust trägolv, en öppen hörnspis och beiget golv
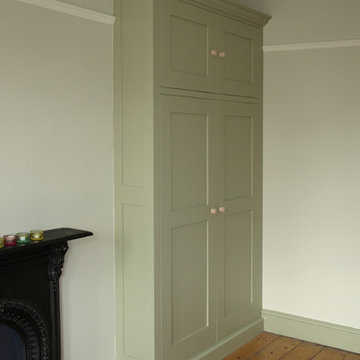
Klassisk inredning av ett mellanstort huvudsovrum, med grå väggar, mellanmörkt trägolv, en standard öppen spis och en spiselkrans i metall

A newly renovated terrace in St Peters needed the final touches to really make this house a home, and one that was representative of it’s colourful owner. This very energetic and enthusiastic client definitely made the project one to remember.
With a big brief to highlight the clients love for fashion, a key feature throughout was her personal ‘rock’ style. Pops of ‘rock' are found throughout and feature heavily in the luxe living areas with an entire wall designated to the clients icons including a lovely photograph of the her parents. The clients love for original vintage elements made it easy to style the home incorporating many of her own pieces. A custom vinyl storage unit finished with a Carrara marble top to match the new coffee tables, side tables and feature Tom Dixon bedside sconces, specifically designed to suit an ongoing vinyl collection.
Along with clever storage solutions, making sure the small terrace house could accommodate her large family gatherings was high on the agenda. We created beautifully luxe details to sit amongst her items inherited which held strong sentimental value, all whilst providing smart storage solutions to house her curated collections of clothes, shoes and jewellery. Custom joinery was introduced throughout the home including bespoke bed heads finished in luxurious velvet and an excessive banquette wrapped in white Italian leather. Hidden shoe compartments are found in all joinery elements even below the banquette seating designed to accommodate the clients extended family gatherings.
Photographer: Simon Whitbread
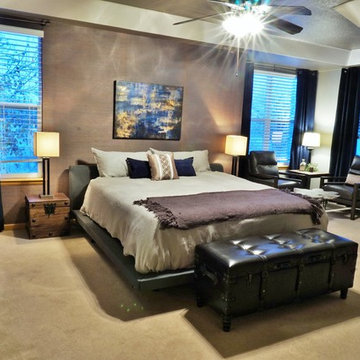
Idéer för mellanstora vintage huvudsovrum, med grå väggar, heltäckningsmatta, en öppen hörnspis, en spiselkrans i trä och beiget golv

Photo of the vaulted Master Bedroom, where rustic beams meet more refined painted finishes. Lots of light emanates through the windows. Photo by Martis Camp Sales (Paul Hamill)
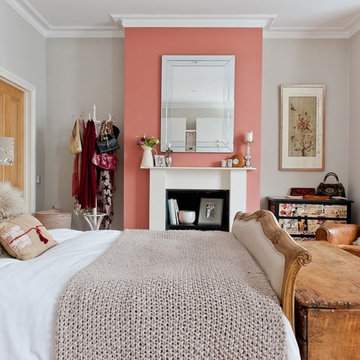
This calming room with vintage furniture and tactile soft furnishings was designed as a soothing escape.
Idéer för mellanstora shabby chic-inspirerade huvudsovrum, med rosa väggar, heltäckningsmatta, en standard öppen spis, en spiselkrans i trä och beiget golv
Idéer för mellanstora shabby chic-inspirerade huvudsovrum, med rosa väggar, heltäckningsmatta, en standard öppen spis, en spiselkrans i trä och beiget golv

Master bedroom retreat designed for an existing client's vacation home just in time for the holidays. No details were overlooked to make this the perfect home away from home. Photo credit: Jeri Koegel Photography #beachbungalow #sophisticatedcoastal #fschumacher #drcsandiego #jaipur #lilyscustom #hunterdouglas #duolites #seagrass #wallcovering #novelfabrics #maxwellfabrics #theivyguild #jerikoegelphotography #coronadoisland
Jeri Koegel Photography
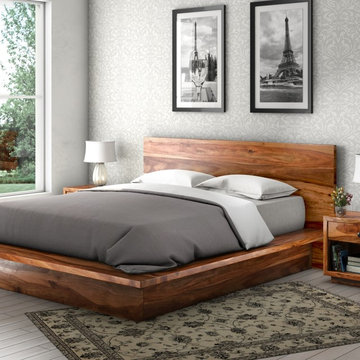
The platform bed sits directly on the floor with the platform edge extending slightly beyond the frame. The headboard highlights the dark and light wood grain that is unique to Solid Wood.
The bedroom set also includes two end table mini cabinets with an open bottom shelf and a handy top drawer. The sleek nightstands are perched on an interior base. The top is flush to frame.
Special Features:
• Hand rubbed stain and finish
• Solid Wood back on end tables
• Textured iron knob on drawers
Dimension
Full:
Mattress Dimensions: 54" W X 75" L
Overall: 70" W X 86" L X 44" H
Headboard: 44" High X 3" Thick
Footboard: 12" High X 3" Thick
Queen:
Mattress Dimensions: 60" W X 80" L
Overall: 76" W X 91" L X 44" H
Headboard: 44" High X 3" Thick
Footboard: 12" High X 3" Thick
King:
Mattress Dimensions: 76" W X 80" L
Overall: 92" W X 91" L X 44" H
Headboard: 44" High X 3" Thick
Footboard: 12" High X 3" Thick
California King:
Mattress Dimensions: 72" W X 84" L
Overall: 88" W X 95" L X 44" H
Headboard: 44" High X 3" Thick
Footboard: 12" High X 3" Thick
Nightstands (Set of 2): 22" L X 18" D X 24" H
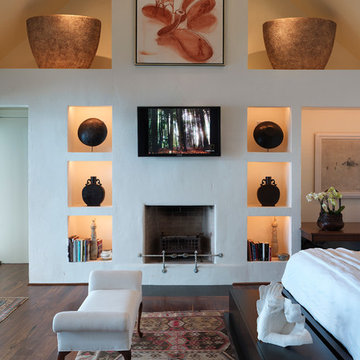
Modern inredning av ett mellanstort huvudsovrum, med vita väggar, mörkt trägolv, en standard öppen spis och en spiselkrans i gips
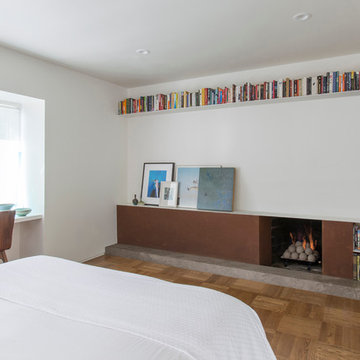
Every inch of the inside and outside living areas are reconceived in this full house and guest-house renovation in Berkeley. In the main house the entire floor plan is flipped to re-orient public and private areas, with the formerly small, chopped up spaces opened and integrated with their surroundings. The studio, previously a deteriorating garage, is transformed into a clean and cozy space with an outdoor area of its own. A palette of screen walls, corten steel, stucco and concrete connect the materials and forms of the two spaces. What was a drab, dysfunctional bungalow is now an inspiring and livable home for a young family. Photo by David Duncan Livingston
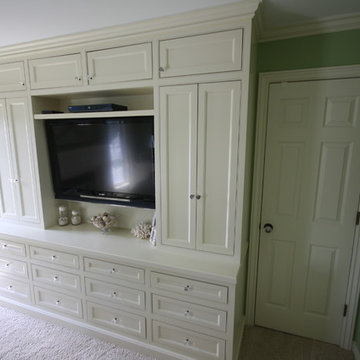
Custom built wardrobe cabinet with media center.
Idéer för mellanstora vintage huvudsovrum, med gröna väggar, heltäckningsmatta, en standard öppen spis, en spiselkrans i trä och beiget golv
Idéer för mellanstora vintage huvudsovrum, med gröna väggar, heltäckningsmatta, en standard öppen spis, en spiselkrans i trä och beiget golv

This estate is characterized by clean lines and neutral colors. With a focus on precision in execution, each space portrays calm and modern while highlighting a standard of excellency.
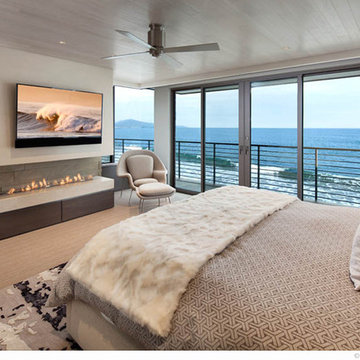
Idéer för ett mellanstort modernt huvudsovrum, med grå väggar, heltäckningsmatta, en bred öppen spis, en spiselkrans i sten och beiget golv
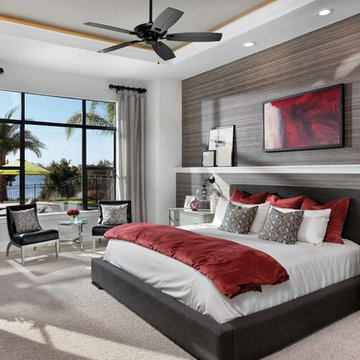
Idéer för mellanstora funkis huvudsovrum, med grå väggar, heltäckningsmatta och en bred öppen spis
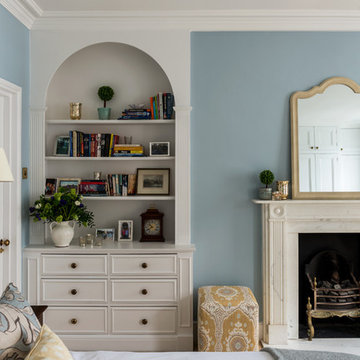
Master Bedroom with a blue and pale yellow colour scheme. Upholstered headboard in a Zimmer & Rohde fabric in a painted Gustavian style bedframe. Marble surround on the fireplace with a large mirror over it, and built in archway bookcases either side of it. Beautiful built in wardrobes on the opposite side, all with matching antique brass decorative knobs. Sisal carpets with a herringbone pattern. Swing arm wall lights act as both handy bedside lights and reading lights. Walls in Farrow & Ball Parma Gray.
Photographer: Nick George
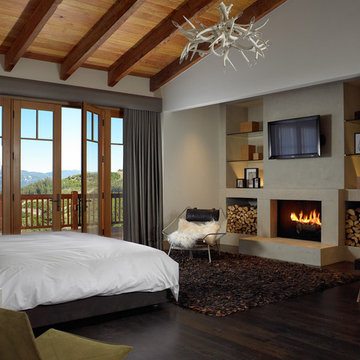
Exempel på ett mellanstort rustikt gästrum, med vita väggar, mörkt trägolv, en standard öppen spis, en spiselkrans i gips och brunt golv
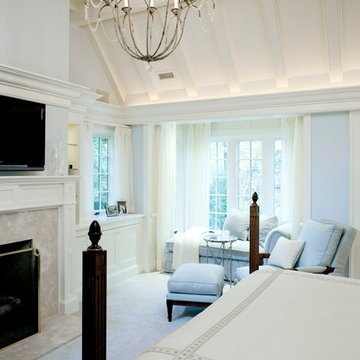
Idéer för mellanstora vintage huvudsovrum, med blå väggar, heltäckningsmatta, en standard öppen spis, en spiselkrans i sten och beiget golv
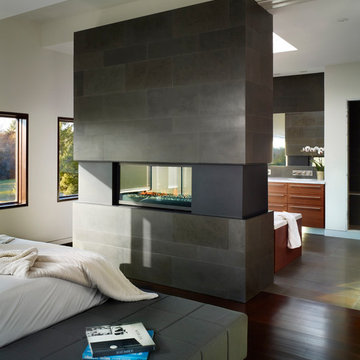
Photography: Shai Gil
Bild på ett mellanstort funkis huvudsovrum, med en dubbelsidig öppen spis, vita väggar, mörkt trägolv, en spiselkrans i sten och brunt golv
Bild på ett mellanstort funkis huvudsovrum, med en dubbelsidig öppen spis, vita väggar, mörkt trägolv, en spiselkrans i sten och brunt golv
7 202 foton på mellanstort sovrum
5