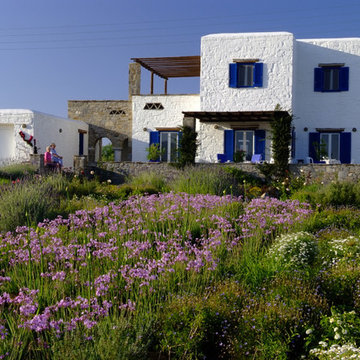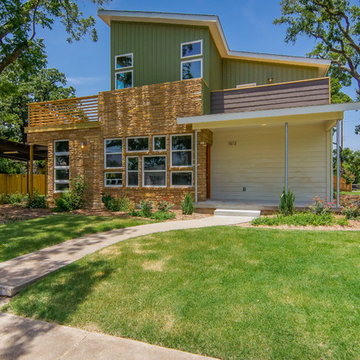Fasad
Sortera efter:
Budget
Sortera efter:Populärt i dag
81 - 100 av 6 379 foton
Artikel 1 av 3
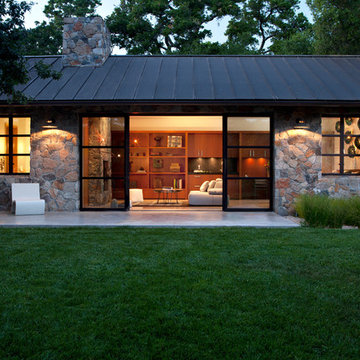
The Fieldstone Cottage is the culmination of collaboration between DM+A and our clients. Having a contractor as a client is a blessed thing. Here, some dreams come true. Here ideas and materials that couldn’t be incorporated in the much larger house were brought seamlessly together. The 640 square foot cottage stands only 25 feet from the bigger, more costly “Older Brother”, but stands alone in its own right. When our Clients commissioned DM+A for the project the direction was simple; make the cottage appear to be a companion to the main house, but be more frugal in the space and material used. The solution was to have one large living, working and sleeping area with a small, but elegant bathroom. The design imagery was about collision of materials and the form that emits from that collision. The furnishings and decorative lighting are the work of Caterina Spies-Reese of CSR Design. Mariko Reed Photography
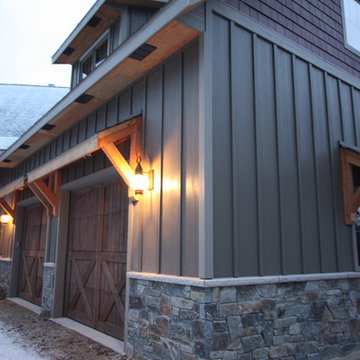
This elegant Post and Beam/Timber Frame with wood garage doors and board and batten siding along with Montana stone
Inredning av ett mellanstort brunt stenhus, med två våningar och pulpettak
Inredning av ett mellanstort brunt stenhus, med två våningar och pulpettak

Close up of the entry
Inspiration för ett mellanstort 50 tals beige hus, med två våningar, valmat tak och tak i shingel
Inspiration för ett mellanstort 50 tals beige hus, med två våningar, valmat tak och tak i shingel
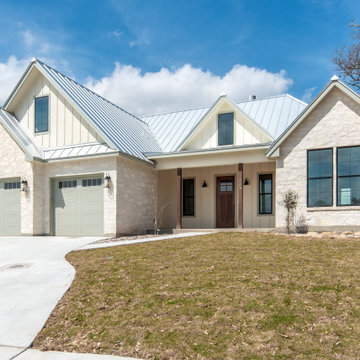
Inredning av ett klassiskt mellanstort vitt hus, med allt i ett plan och tak i metall

Foto på ett mellanstort retro vitt hus, med allt i ett plan, sadeltak och tak i metall
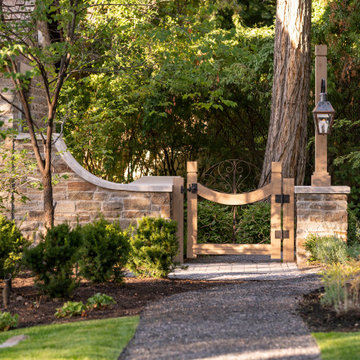
Inspiration för ett mellanstort vintage brunt hus, med allt i ett plan, sadeltak och tak i shingel
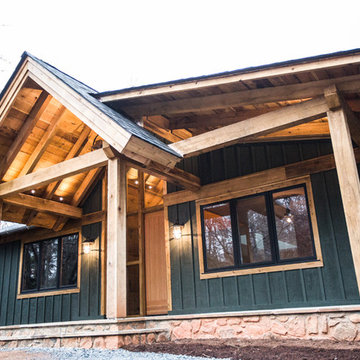
Melissa Batman Photography
Inredning av ett rustikt mellanstort grönt hus, med allt i ett plan, sadeltak och tak i shingel
Inredning av ett rustikt mellanstort grönt hus, med allt i ett plan, sadeltak och tak i shingel

Amerikansk inredning av ett mellanstort beige hus, med allt i ett plan, platt tak och tak i shingel
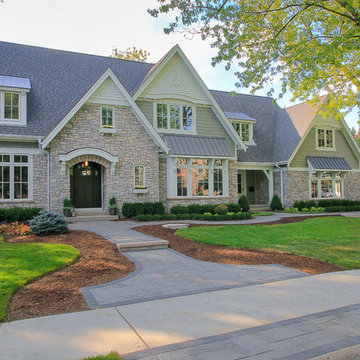
Hellyer Custom Builders
Inredning av ett klassiskt mellanstort beige hus, med två våningar, sadeltak och tak i shingel
Inredning av ett klassiskt mellanstort beige hus, med två våningar, sadeltak och tak i shingel
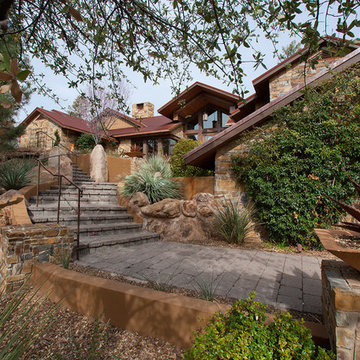
This homage to prairie style architecture located at The Rim Golf Club in Payson, Arizona was designed for owner/builder/landscaper Tom Beck.
This home appears literally fastened to the site by way of both careful design as well as a lichen-loving organic material palatte. Forged from a weathering steel roof (aka Cor-Ten), hand-formed cedar beams, laser cut steel fasteners, and a rugged stacked stone veneer base, this home is the ideal northern Arizona getaway.
Expansive covered terraces offer views of the Tom Weiskopf and Jay Morrish designed golf course, the largest stand of Ponderosa Pines in the US, as well as the majestic Mogollon Rim and Stewart Mountains, making this an ideal place to beat the heat of the Valley of the Sun.
Designing a personal dwelling for a builder is always an honor for us. Thanks, Tom, for the opportunity to share your vision.
Project Details | Northern Exposure, The Rim – Payson, AZ
Architect: C.P. Drewett, AIA, NCARB, Drewett Works, Scottsdale, AZ
Builder: Thomas Beck, LTD, Scottsdale, AZ
Photographer: Dino Tonn, Scottsdale, AZ
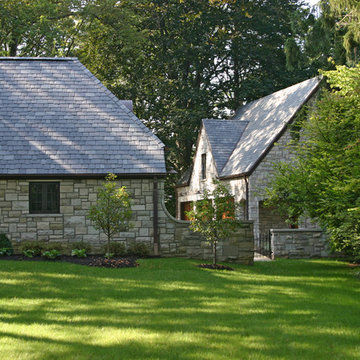
Located in a neighborhood of older homes, this stone Tudor Cottage is located on a triangular lot at the point of convergence of two tree lined streets. A new garage and addition to the west of the existing house have been shaped and proportioned to conform to the existing home, with its large chimneys and dormered roof.
A new three car garage has been designed with an additional large storage and expansion area above, which may be used for future living/play space. Stained cedar garage doors emulate the feel of an older carriage house.
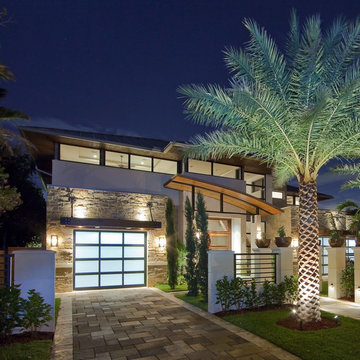
located on the fort lauderdale florida intracoastal waterway , 5,500 sq ft . soft contemporary , metal roof, commercial windows, stucco,stone , black windows, modern, glass garage doors,arched entry

Cottage stone thin veneer, new LP siding and trim, new Marvin windows with new divided lite patterns, new stained oak front door and light fixtures
Klassisk inredning av ett mellanstort grått hus i flera nivåer, med valmat tak och tak i shingel
Klassisk inredning av ett mellanstort grått hus i flera nivåer, med valmat tak och tak i shingel
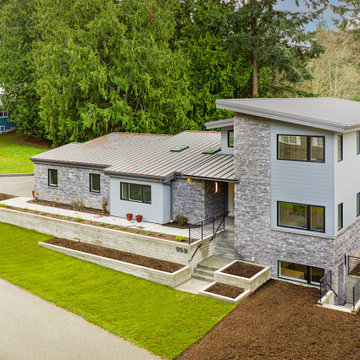
Architect: Grouparchitect. Photographer credit: © 2021 AMF Photography
Exempel på ett mellanstort modernt grått stenhus, med två våningar, pulpettak och tak i metall
Exempel på ett mellanstort modernt grått stenhus, med två våningar, pulpettak och tak i metall
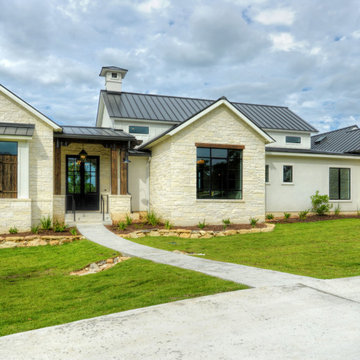
Exterior of the modern farmhouse using white limestone and a black metal roof.
Foto på ett mellanstort lantligt vitt hus, med allt i ett plan, pulpettak och tak i metall
Foto på ett mellanstort lantligt vitt hus, med allt i ett plan, pulpettak och tak i metall
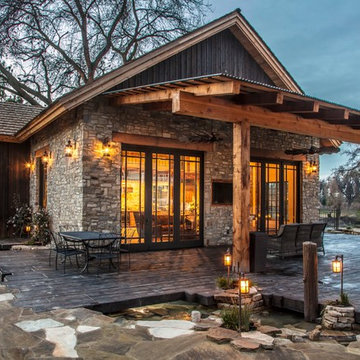
Bild på ett mellanstort rustikt grått hus, med allt i ett plan, sadeltak och tak i shingel
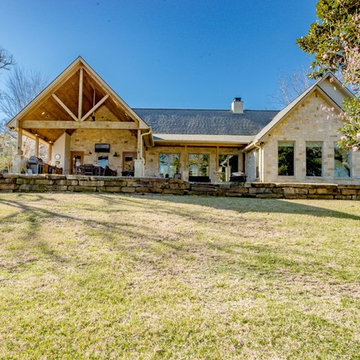
Inspiration för ett mellanstort amerikanskt beige hus, med allt i ett plan, valmat tak och tak i shingel
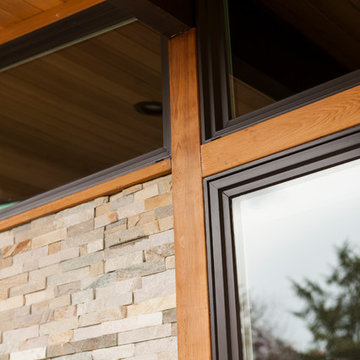
John Granen
Exempel på ett mellanstort retro blått stenhus, med allt i ett plan och pulpettak
Exempel på ett mellanstort retro blått stenhus, med allt i ett plan och pulpettak
5
