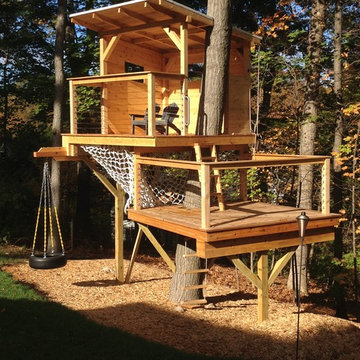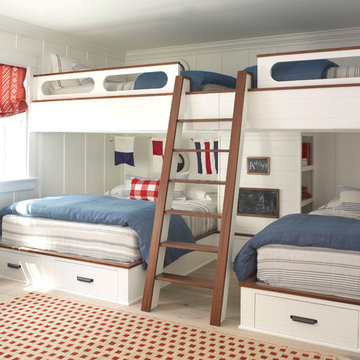36 787 foton på mellanstort, stort barnrum
Sortera efter:
Budget
Sortera efter:Populärt i dag
141 - 160 av 36 787 foton
Artikel 1 av 3
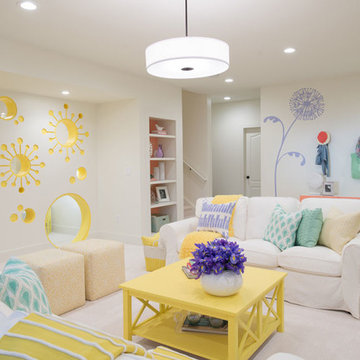
Idéer för ett stort eklektiskt barnrum, med vita väggar, heltäckningsmatta och vitt golv
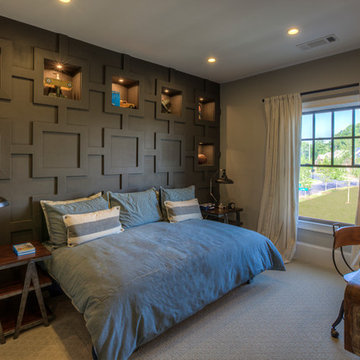
Showcase your child's favorite collectables (and control clutter!) with these wall insets. Seen in Heritage at Crabapple, an Atlanta community.
Inredning av ett klassiskt mellanstort barnrum kombinerat med sovrum, med grå väggar och heltäckningsmatta
Inredning av ett klassiskt mellanstort barnrum kombinerat med sovrum, med grå väggar och heltäckningsmatta
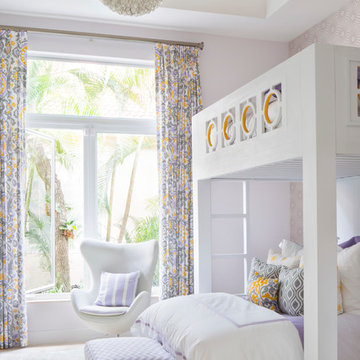
Inredning av ett modernt mellanstort flickrum kombinerat med sovrum och för 4-10-åringar, med lila väggar och heltäckningsmatta
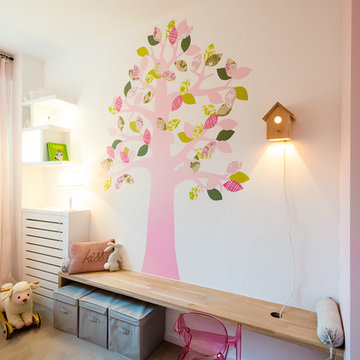
Idéer för att renovera ett stort funkis flickrum kombinerat med lekrum och för 4-10-åringar, med flerfärgade väggar och heltäckningsmatta
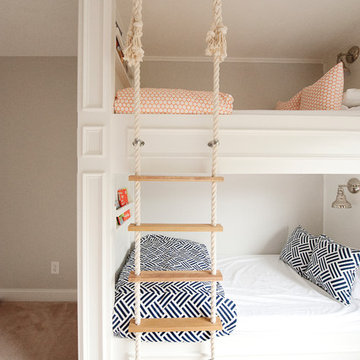
Mikael Monson Photography
Idéer för mellanstora vintage barnrum, med grå väggar och heltäckningsmatta
Idéer för mellanstora vintage barnrum, med grå väggar och heltäckningsmatta
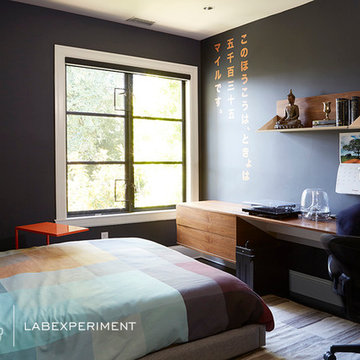
Dark gray walls accented with orange Japanese decals set the tone for this serene but cool space for a teenage boy. Floating storage and wall-mounted desk space help keep things neat and tidy, and a patterned rug and bedding add color and softness.
Photo Credit: Brian Pierce
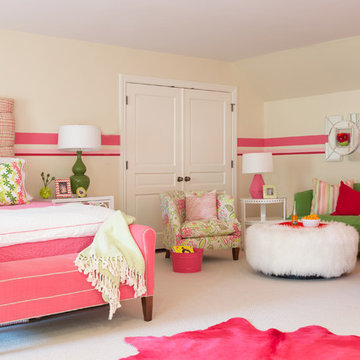
Inspiration för ett stort funkis barnrum kombinerat med sovrum, med flerfärgade väggar och heltäckningsmatta

Designed for a waterfront site overlooking Cape Cod Bay, this modern house takes advantage of stunning views while negotiating steep terrain. Designed for LEED compliance, the house is constructed with sustainable and non-toxic materials, and powered with alternative energy systems, including geothermal heating and cooling, photovoltaic (solar) electricity and a residential scale wind turbine.
Builder: Cape Associates
Interior Design: Forehand + Lake
Photography: Durston Saylor
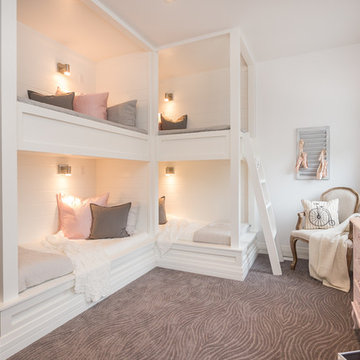
Inredning av ett modernt stort flickrum kombinerat med sovrum och för 4-10-åringar, med vita väggar, heltäckningsmatta och grått golv

I was hired by the parents of a soon-to-be teenage girl turning 13 years-old. They wanted to remodel her bedroom from a young girls room to a teenage room. This project was a joy and a dream to work on! I got the opportunity to channel my inner child. I wanted to design a space that she would love to sleep in, entertain, hangout, do homework, and lounge in.
The first step was to interview her so that she would feel like she was a part of the process and the decision making. I asked her what was her favorite color, what was her favorite print, her favorite hobbies, if there was anything in her room she wanted to keep, and her style.
The second step was to go shopping with her and once that process started she was thrilled. One of the challenges for me was making sure I was able to give her everything she wanted. The other challenge was incorporating her favorite pattern-- zebra print. I decided to bring it into the room in small accent pieces where it was previously the dominant pattern throughout her room. The color palette went from light pink to her favorite color teal with pops of fuchsia. I wanted to make the ceiling a part of the design so I painted it a deep teal and added a beautiful teal glass and crystal chandelier to highlight it. Her room became a private oasis away from her parents where she could escape to. In the end we gave her everything she wanted.
Photography by Haigwood Studios
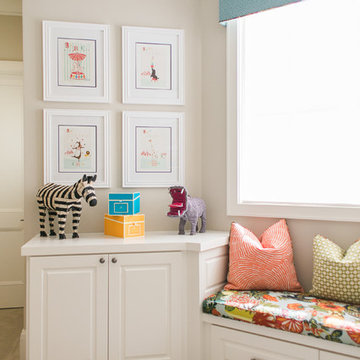
We were so honored to be hired by our first clients outside of San Diego! This particular family lives in Los Altos Hills, CA, in Northern California. They hired us to decorate their grand-children's play room and guest rooms (see other album). Enjoy!
Emily Scott
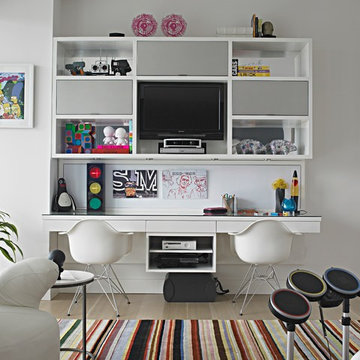
Carlos Domenech
Idéer för att renovera ett stort funkis könsneutralt tonårsrum kombinerat med skrivbord, med vita väggar, mellanmörkt trägolv och beiget golv
Idéer för att renovera ett stort funkis könsneutralt tonårsrum kombinerat med skrivbord, med vita väggar, mellanmörkt trägolv och beiget golv
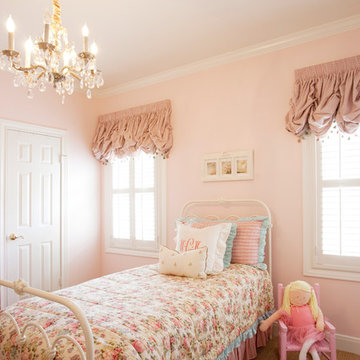
Photography: Julie Soefer
Inredning av ett klassiskt mellanstort flickrum kombinerat med sovrum och för 4-10-åringar, med rosa väggar och heltäckningsmatta
Inredning av ett klassiskt mellanstort flickrum kombinerat med sovrum och för 4-10-åringar, med rosa väggar och heltäckningsmatta
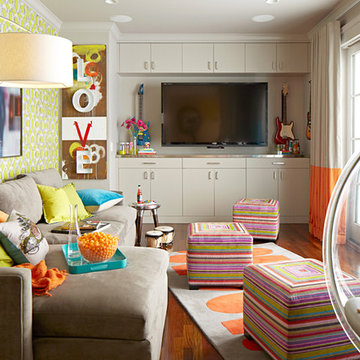
"photography by John Merkl"
Foto på ett stort könsneutralt tonårsrum kombinerat med lekrum, med flerfärgade väggar och mellanmörkt trägolv
Foto på ett stort könsneutralt tonårsrum kombinerat med lekrum, med flerfärgade väggar och mellanmörkt trägolv
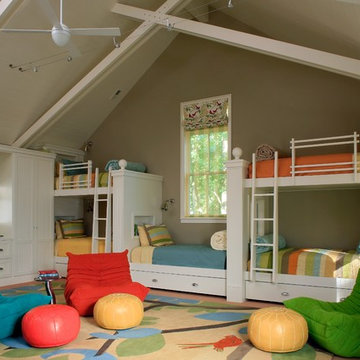
Inspiration för ett stort maritimt könsneutralt barnrum kombinerat med sovrum och för 4-10-åringar, med beige väggar och heltäckningsmatta

Stacy Bass
Second floor hideaway for children's books and toys. Game area. Study area. Seating area. Red color calls attention to custom built-in bookshelves and storage space. Reading nook beneath sunny window invites readers of all ages.
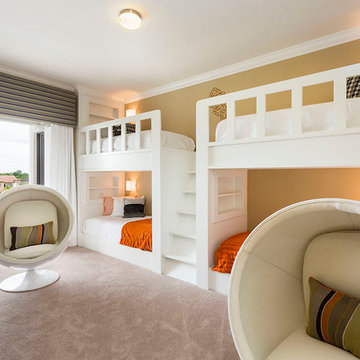
Beautiful Design! Amazing! Innovation meets flexibility. Natural light spreads with a transitional flow to balance lighting. A wow factor! Tasteful!
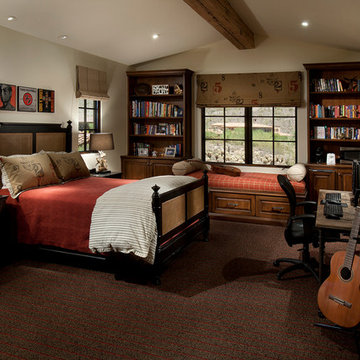
Dino Tonn Photography, Inc.
Inspiration för mellanstora medelhavsstil barnrum, med beige väggar och heltäckningsmatta
Inspiration för mellanstora medelhavsstil barnrum, med beige väggar och heltäckningsmatta
36 787 foton på mellanstort, stort barnrum
8
