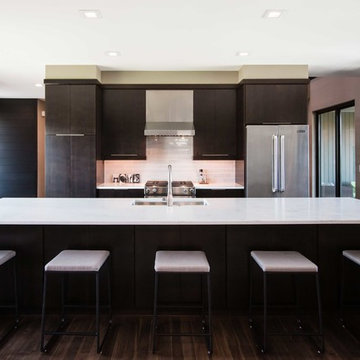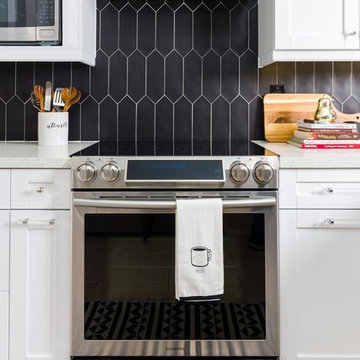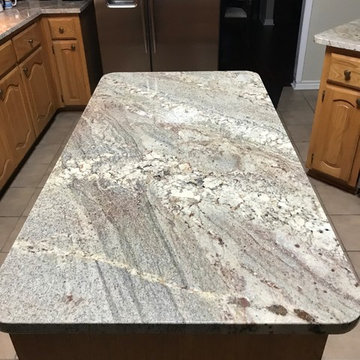27 823 foton på mellanstort svart kök
Sortera efter:
Budget
Sortera efter:Populärt i dag
81 - 100 av 27 823 foton
Artikel 1 av 3

Bild på ett mellanstort vintage grå grått kök, med en undermonterad diskho, skåp i shakerstil, vita skåp, vitt stänkskydd, stänkskydd i tunnelbanekakel, rostfria vitvaror, en köksö, brunt golv, marmorbänkskiva och mellanmörkt trägolv

From Kitchen to Living Room. We do that.
Idéer för att renovera ett mellanstort funkis brun brunt kök, med en nedsänkt diskho, släta luckor, svarta skåp, träbänkskiva, svarta vitvaror, betonggolv, en köksö och grått golv
Idéer för att renovera ett mellanstort funkis brun brunt kök, med en nedsänkt diskho, släta luckor, svarta skåp, träbänkskiva, svarta vitvaror, betonggolv, en köksö och grått golv

Exempel på ett mellanstort modernt vit linjärt vitt kök med öppen planlösning, med en undermonterad diskho, släta luckor, svarta skåp, marmorbänkskiva, vitt stänkskydd, stänkskydd i tunnelbanekakel, rostfria vitvaror, mörkt trägolv, en köksö och brunt golv

Inredning av ett modernt mellanstort vit linjärt vitt kök, med släta luckor, grå skåp, spegel som stänkskydd, rostfria vitvaror, en köksö och vitt golv

Meero
Exempel på ett avskilt, mellanstort modernt grå grått l-kök, med en undermonterad diskho, grå skåp, grått stänkskydd, rostfria vitvaror, ljust trägolv, brunt golv och släta luckor
Exempel på ett avskilt, mellanstort modernt grå grått l-kök, med en undermonterad diskho, grå skåp, grått stänkskydd, rostfria vitvaror, ljust trägolv, brunt golv och släta luckor

For this project, the initial inspiration for our clients came from seeing a modern industrial design featuring barnwood and metals in our showroom. Once our clients saw this, we were commissioned to completely renovate their outdated and dysfunctional kitchen and our in-house design team came up with this new this space that incorporated old world aesthetics with modern farmhouse functions and sensibilities. Now our clients have a beautiful, one-of-a-kind kitchen which is perfecting for hosting and spending time in.
Modern Farm House kitchen built in Milan Italy. Imported barn wood made and set in gun metal trays mixed with chalk board finish doors and steel framed wired glass upper cabinets. Industrial meets modern farm house

RMStudio
Inspiration för avskilda, mellanstora moderna vitt l-kök, med en nedsänkt diskho, skåp i shakerstil, vita skåp, bänkskiva i kvarts, svart stänkskydd, stänkskydd i keramik, rostfria vitvaror, klinkergolv i porslin, en köksö och beiget golv
Inspiration för avskilda, mellanstora moderna vitt l-kök, med en nedsänkt diskho, skåp i shakerstil, vita skåp, bänkskiva i kvarts, svart stänkskydd, stänkskydd i keramik, rostfria vitvaror, klinkergolv i porslin, en köksö och beiget golv

Less is More modern interior approach includes simple hardwood floor,single wall solid black laminate kitchen cabinetry and kitchen island, clean straight open space layout. A lack of clutter and bold accent color palettes tie into the minimalist approach to modern design.

Copyright der Fotos: Andreas Meichsner
Die Schrankfronten haben eine matte Anti-Finger-Print Oberfläche. Hierdurch sieht man einerseits keine Fingerabdrücke, andererseits sind sie dadurch auch extrem unempfindlich gegen jede Form von Verschmutzungen.
Die Arbeitsplatte ist mit schwarzem Linoleum beschichtet. Hierbei handelt es sich um ein natürliches Material, das nicht nur einer wundervolle Haptik hat, sondern ebenso robust ist wie Massivholz.
Die Küchenrückwand ist mit einem ökologischem Wandwachs behandelt worden. Dieser hält sowohl Wasser als auch Fett ab sorgt für eine sehr leichte Reinigung der Wand.
Alle Küchengeräte sind hinter Frontblenden unter der Arbeitsplatte untergebracht. Hierdurch wird die Optik der Küche an keiner Stelle durchbrochen und es sind keine unansehnlichen Elektrogeräte zu sehen. Der Einbauschrank an der Linken Seite enthält genug Stauraum für alles, was man in der Küche so braucht.

Inredning av ett klassiskt mellanstort grå grått kök, med en nedsänkt diskho, luckor med upphöjd panel, skåp i ljust trä, granitbänkskiva, grått stänkskydd, stänkskydd i sten, rostfria vitvaror, klinkergolv i porslin, en köksö och beiget golv

Before renovating, this bright and airy family kitchen was small, cramped and dark. The dining room was being used for spillover storage, and there was hardly room for two cooks in the kitchen. By knocking out the wall separating the two rooms, we created a large kitchen space with plenty of storage, space for cooking and baking, and a gathering table for kids and family friends. The dark navy blue cabinets set apart the area for baking, with a deep, bright counter for cooling racks, a tiled niche for the mixer, and pantries dedicated to baking supplies. The space next to the beverage center was used to create a beautiful eat-in dining area with an over-sized pendant and provided a stunning focal point visible from the front entry. Touches of brass and iron are sprinkled throughout and tie the entire room together.
Photography by Stacy Zarin

bla architekten / Steffen Junghans
Modern inredning av ett mellanstort kök, med en integrerad diskho, släta luckor, svarta skåp, träbänkskiva, svart stänkskydd, stänkskydd i trä, ljust trägolv, en halv köksö, brunt golv och svarta vitvaror
Modern inredning av ett mellanstort kök, med en integrerad diskho, släta luckor, svarta skåp, träbänkskiva, svart stänkskydd, stänkskydd i trä, ljust trägolv, en halv köksö, brunt golv och svarta vitvaror

Lisa Konz Photography
This was such a fun project working with these clients who wanted to take an old school, traditional lake house and update it. We moved the kitchen from the previous location to the breakfast area to create a more open space floor plan. We also added ship lap strategically to some feature walls and columns. The color palette we went with was navy, black, tan and cream. The decorative and central feature of the kitchen tile and family room rug really drove the direction of this project. With plenty of light once we moved the kitchen and white walls, we were able to go with dramatic black cabinets. The solid brass pulls added a little drama, but the light reclaimed open shelves and cross detail on the island kept it from getting too fussy and clean white Quartz countertops keep the kitchen from feeling too dark.
There previously wasn't a fireplace so added one for cozy winter lake days with a herringbone tile surround and reclaimed beam mantle.
To ensure this family friendly lake house can withstand the traffic, we added sunbrella slipcovers to all the upholstery in the family room.
The back screened porch overlooks the lake and dock and is ready for an abundance of extended family and friends to enjoy this beautiful updated and classic lake home.

Inredning av ett klassiskt mellanstort kök, med en undermonterad diskho, vita skåp, granitbänkskiva, flerfärgad stänkskydd, stänkskydd i keramik, rostfria vitvaror, mörkt trägolv, brunt golv och luckor med infälld panel

Inspiration för mellanstora moderna parallellkök, med en dubbel diskho, svarta skåp, bänkskiva i koppar, släta luckor, vitt stänkskydd, rostfria vitvaror, en köksö och vitt golv

Idéer för mellanstora lantliga vitt kök, med en rustik diskho, skåp i shakerstil, vita skåp, bänkskiva i kvarts, vitt stänkskydd, stänkskydd i tunnelbanekakel, rostfria vitvaror, mellanmörkt trägolv, en köksö och brunt golv

A custom built larder, pantry or large appliance garage, this is a versatile addition to any kitchen and and ideal concealed breakfast station.
Exempel på ett mellanstort klassiskt skafferi, med skåp i shakerstil, grå skåp, bänkskiva i kvarts, brunt stänkskydd och rostfria vitvaror
Exempel på ett mellanstort klassiskt skafferi, med skåp i shakerstil, grå skåp, bänkskiva i kvarts, brunt stänkskydd och rostfria vitvaror

Idéer för mellanstora vintage l-kök, med en rustik diskho, skåp i shakerstil, bänkskiva i täljsten, vitt stänkskydd, stänkskydd i keramik, en köksö, brunt golv, svarta vitvaror, mörkt trägolv och grå skåp

This kitchen was designed by Bilotta senior designer, Randy O’Kane, CKD with (and for) interior designer Blair Harris. The apartment is located in a turn-of-the-20th-century Manhattan brownstone and the kitchen (which was originally at the back of the apartment) was relocated to the front in order to gain more light in the heart of the home. Blair really wanted the cabinets to be a dark blue color and opted for Farrow & Ball’s “Railings”. In order to make sure the space wasn’t too dark, Randy suggested open shelves in natural walnut vs. traditional wall cabinets along the back wall. She complemented this with white crackled ceramic tiles and strips of LED lights hidden under the shelves, illuminating the space even more. The cabinets are Bilotta’s private label line, the Bilotta Collection, in a 1” thick, Shaker-style door with walnut interiors. The flooring is oak in a herringbone pattern and the countertops are Vermont soapstone. The apron-style sink is also made of soapstone and is integrated with the countertop. Blair opted for the trending unlacquered brass hardware from Rejuvenation’s “Massey” collection which beautifully accents the blue cabinetry and is then repeated on both the “Chagny” Lacanche range and the bridge-style Waterworks faucet.
The space was designed in such a way as to use the island to separate the primary cooking space from the living and dining areas. The island could be used for enjoying a less formal meal or as a plating area to pass food into the dining area.

Emily Followill
Exempel på ett mellanstort lantligt vit vitt kök, med en undermonterad diskho, vita skåp, stänkskydd i sten, mellanmörkt trägolv, brunt golv, luckor med infälld panel, marmorbänkskiva, vitt stänkskydd och integrerade vitvaror
Exempel på ett mellanstort lantligt vit vitt kök, med en undermonterad diskho, vita skåp, stänkskydd i sten, mellanmörkt trägolv, brunt golv, luckor med infälld panel, marmorbänkskiva, vitt stänkskydd och integrerade vitvaror
27 823 foton på mellanstort svart kök
5