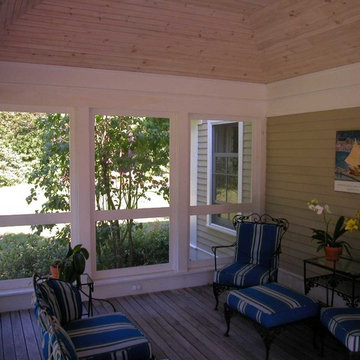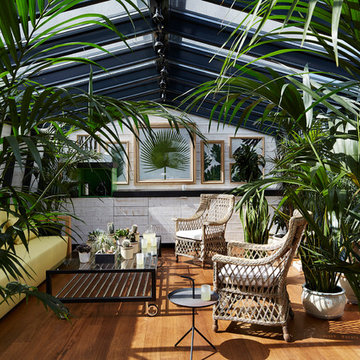637 foton på mellanstort svart uterum
Sortera efter:
Budget
Sortera efter:Populärt i dag
21 - 40 av 637 foton
Artikel 1 av 3

The homeowners loved the character of their 100-year-old home near Lake Harriet, but the original layout no longer supported their busy family’s modern lifestyle. When they contacted the architect, they had a simple request: remodel our master closet. This evolved into a complete home renovation that took three-years of meticulous planning and tactical construction. The completed home demonstrates the overall goal of the remodel: historic inspiration with modern luxuries.
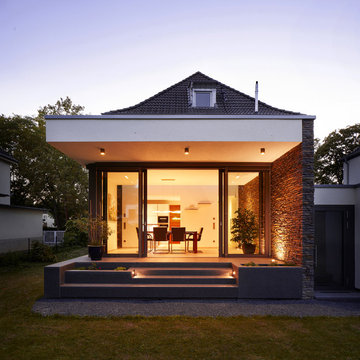
Lennart Wiedemuth
Modern inredning av ett mellanstort uterum, med tak och svart golv
Modern inredning av ett mellanstort uterum, med tak och svart golv

Tom Holdsworth Photography
Our clients wanted to create a room that would bring them closer to the outdoors; a room filled with natural lighting; and a venue to spotlight a modern fireplace.
Early in the design process, our clients wanted to replace their existing, outdated, and rundown screen porch, but instead decided to build an all-season sun room. The space was intended as a quiet place to read, relax, and enjoy the view.
The sunroom addition extends from the existing house and is nestled into its heavily wooded surroundings. The roof of the new structure reaches toward the sky, enabling additional light and views.
The floor-to-ceiling magnum double-hung windows with transoms, occupy the rear and side-walls. The original brick, on the fourth wall remains exposed; and provides a perfect complement to the French doors that open to the dining room and create an optimum configuration for cross-ventilation.
To continue the design philosophy for this addition place seamlessly merged natural finishes from the interior to the exterior. The Brazilian black slate, on the sunroom floor, extends to the outdoor terrace; and the stained tongue and groove, installed on the ceiling, continues through to the exterior soffit.
The room's main attraction is the suspended metal fireplace; an authentic wood-burning heat source. Its shape is a modern orb with a commanding presence. Positioned at the center of the room, toward the rear, the orb adds to the majestic interior-exterior experience.
This is the client's third project with place architecture: design. Each endeavor has been a wonderful collaboration to successfully bring this 1960s ranch-house into twenty-first century living.

We were hired to create a Lake Charlevoix retreat for our client’s to be used by their whole family throughout the year. We were tasked with creating an inviting cottage that would also have plenty of space for the family and their guests. The main level features open concept living and dining, gourmet kitchen, walk-in pantry, office/library, laundry, powder room and master suite. The walk-out lower level houses a recreation room, wet bar/kitchenette, guest suite, two guest bedrooms, large bathroom, beach entry area and large walk in closet for all their outdoor gear. Balconies and a beautiful stone patio allow the family to live and entertain seamlessly from inside to outside. Coffered ceilings, built in shelving and beautiful white moldings create a stunning interior. Our clients truly love their Northern Michigan home and enjoy every opportunity to come and relax or entertain in their striking space.
- Jacqueline Southby Photography
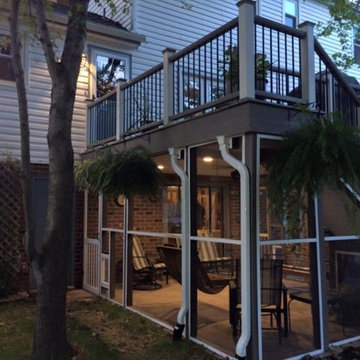
Idéer för att renovera ett mellanstort vintage uterum, med betonggolv, en standard öppen spis, en spiselkrans i sten, tak och grått golv
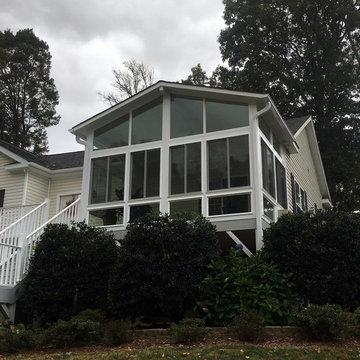
We take pride in our matching and "seamless" four season room additions
Exempel på ett mellanstort klassiskt uterum, med tak och grått golv
Exempel på ett mellanstort klassiskt uterum, med tak och grått golv
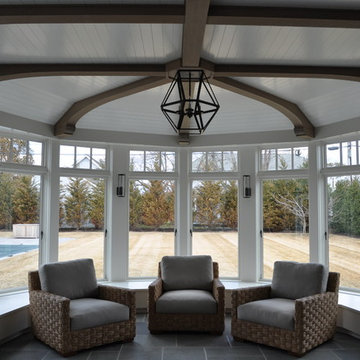
Fine Creations Works in Wood LLC,
Inspiration för mellanstora amerikanska uterum, med klinkergolv i porslin, tak och grått golv
Inspiration för mellanstora amerikanska uterum, med klinkergolv i porslin, tak och grått golv
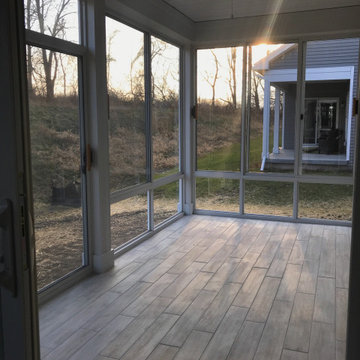
Enclosed 3 season sun room with wood looking tile flooring
Inspiration för ett mellanstort uterum, med klinkergolv i porslin, tak och brunt golv
Inspiration för ett mellanstort uterum, med klinkergolv i porslin, tak och brunt golv

Inspiration för mellanstora klassiska uterum, med mörkt trägolv och tak
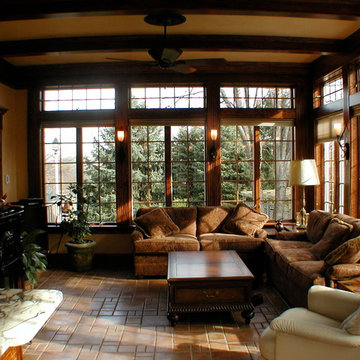
Rebecca Morano
Inspiration för ett mellanstort medelhavsstil uterum, med klinkergolv i keramik, en öppen vedspis och tak
Inspiration för ett mellanstort medelhavsstil uterum, med klinkergolv i keramik, en öppen vedspis och tak

Architect: Cook Architectural Design Studio
General Contractor: Erotas Building Corp
Photo Credit: Susan Gilmore Photography
Idéer för ett mellanstort klassiskt uterum, med mörkt trägolv, tak och svart golv
Idéer för ett mellanstort klassiskt uterum, med mörkt trägolv, tak och svart golv
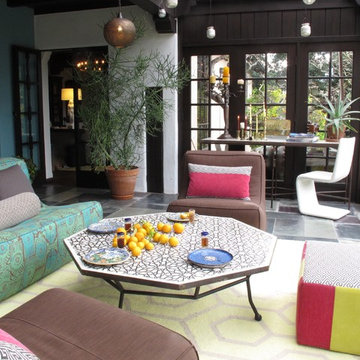
A modern Moroccan Sunroom embraces the traditional patterns and materials of Moroccan living with a modern twist.
Idéer för mellanstora eklektiska uterum, med skiffergolv
Idéer för mellanstora eklektiska uterum, med skiffergolv
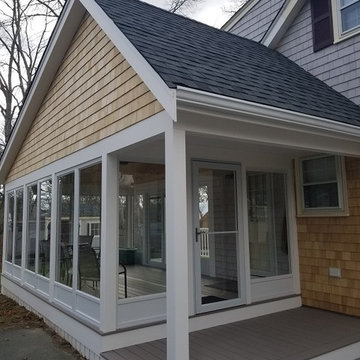
Betterliving 3 Season Sunroom. White Cedar Shingles. AZEK Porch in the color, Slate Gray. Photo Credit: Care Free Homes, Inc.
Inspiration för ett mellanstort vintage uterum, med tak och grått golv
Inspiration för ett mellanstort vintage uterum, med tak och grått golv
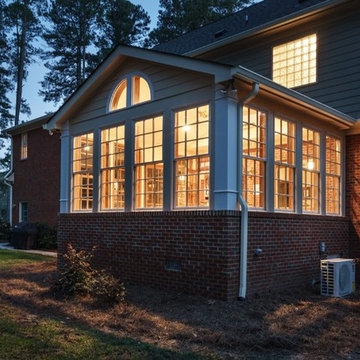
This new Sunroom provides an attractive transition from the home’s interior to the sun-filled addition. The same rich, natural materials and finishes used in the home extend to the Sunroom to expand the home, The natural hardwoods and Marvin Integrity windows warms provide an elegant look for the space year-round.

The new solarium, with central air conditioning and heated French Limestone floors, seats 4 people for intimate family dining. It is used all year long, allowing the family to enjoy the walled private garden in every season.
Photography by Richard Mandelkorn
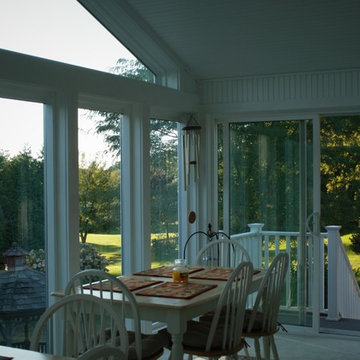
4 Season sunroom
Design & Build by Morgan Exteriors
Klassisk inredning av ett mellanstort uterum, med tak
Klassisk inredning av ett mellanstort uterum, med tak

Modern inredning av ett mellanstort uterum, med skiffergolv, en standard öppen spis, en spiselkrans i trä, tak och svart golv
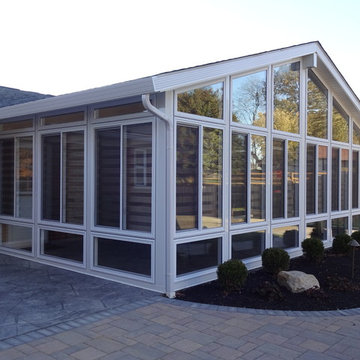
Sunspace of Central Ohio, LLC
Inredning av ett klassiskt mellanstort uterum
Inredning av ett klassiskt mellanstort uterum
637 foton på mellanstort svart uterum
2
