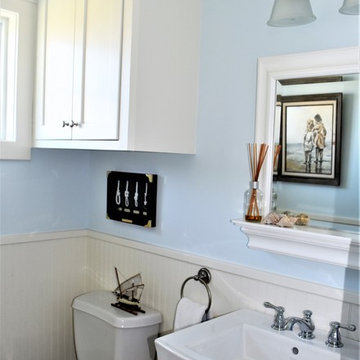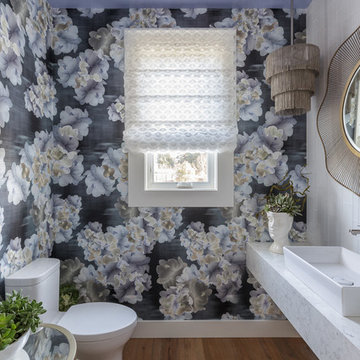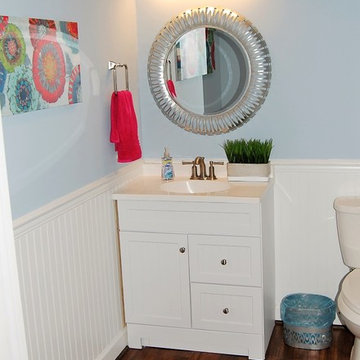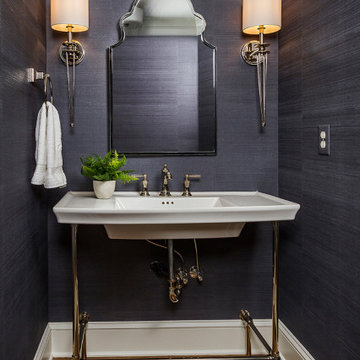940 foton på mellanstort toalett, med blå väggar
Sortera efter:
Budget
Sortera efter:Populärt i dag
1 - 20 av 940 foton
Artikel 1 av 3

Klassisk inredning av ett mellanstort toalett, med ett piedestal handfat och blå väggar

Jessica Glynn Photography
Foto på ett mellanstort maritimt vit toalett, med vita skåp, blå kakel, blå väggar, ett undermonterad handfat, släta luckor, mosaikgolv, marmorbänkskiva och flerfärgat golv
Foto på ett mellanstort maritimt vit toalett, med vita skåp, blå kakel, blå väggar, ett undermonterad handfat, släta luckor, mosaikgolv, marmorbänkskiva och flerfärgat golv

modern cloakroom with blue ceramic tiles, gunmetal taps and marble basin
Inspiration för mellanstora skandinaviska toaletter, med keramikplattor, blå väggar, klinkergolv i porslin, ett väggmonterat handfat och grått golv
Inspiration för mellanstora skandinaviska toaletter, med keramikplattor, blå väggar, klinkergolv i porslin, ett väggmonterat handfat och grått golv

Foto på ett mellanstort maritimt toalett, med luckor med infälld panel, skåp i mellenmörkt trä, en toalettstol med separat cisternkåpa, blå väggar och mellanmörkt trägolv

Inredning av ett modernt mellanstort vit vitt toalett, med släta luckor, skåp i mörkt trä, en toalettstol med hel cisternkåpa, grå kakel, marmorkakel, blå väggar, klinkergolv i porslin, ett fristående handfat, bänkskiva i kvarts och vitt golv

Interior Design Concepts, Interior Designer
Exempel på ett mellanstort amerikanskt toalett, med skåp i shakerstil, vita skåp, en toalettstol med separat cisternkåpa, blå väggar, klinkergolv i porslin, ett piedestal handfat och vitt golv
Exempel på ett mellanstort amerikanskt toalett, med skåp i shakerstil, vita skåp, en toalettstol med separat cisternkåpa, blå väggar, klinkergolv i porslin, ett piedestal handfat och vitt golv

Lantlig inredning av ett mellanstort vit vitt toalett, med möbel-liknande, vita skåp, brunt golv, blå väggar, mellanmörkt trägolv, ett integrerad handfat och bänkskiva i kvarts

The best of the past and present meet in this distinguished design. Custom craftsmanship and distinctive detailing give this lakefront residence its vintage flavor while an open and light-filled floor plan clearly mark it as contemporary. With its interesting shingled roof lines, abundant windows with decorative brackets and welcoming porch, the exterior takes in surrounding views while the interior meets and exceeds contemporary expectations of ease and comfort. The main level features almost 3,000 square feet of open living, from the charming entry with multiple window seats and built-in benches to the central 15 by 22-foot kitchen, 22 by 18-foot living room with fireplace and adjacent dining and a relaxing, almost 300-square-foot screened-in porch. Nearby is a private sitting room and a 14 by 15-foot master bedroom with built-ins and a spa-style double-sink bath with a beautiful barrel-vaulted ceiling. The main level also includes a work room and first floor laundry, while the 2,165-square-foot second level includes three bedroom suites, a loft and a separate 966-square-foot guest quarters with private living area, kitchen and bedroom. Rounding out the offerings is the 1,960-square-foot lower level, where you can rest and recuperate in the sauna after a workout in your nearby exercise room. Also featured is a 21 by 18-family room, a 14 by 17-square-foot home theater, and an 11 by 12-foot guest bedroom suite.
Photography: Ashley Avila Photography & Fulview Builder: J. Peterson Homes Interior Design: Vision Interiors by Visbeen

Exempel på ett mellanstort klassiskt grå grått toalett, med luckor med upphöjd panel, vita skåp, beige kakel, mosaik, blå väggar, mörkt trägolv, ett fristående handfat, granitbänkskiva och brunt golv

Inspired by the organic beauty of Napa Valley, Principal Designer Kimberley Harrison of Kimberley Harrison Interiors presents two serene rooms that meld modern and natural elements for a whimsical take on wine country style. Trove wallpaper provides a pop of color while Crossville tile compliments with a soothing spa feel. The back hall showcases Jennifer Brandon artwork featured at Simon Breitbard and a custom table by Heirloom Designs.

Exempel på ett mellanstort klassiskt toalett, med luckor med upphöjd panel, skåp i mörkt trä, en toalettstol med separat cisternkåpa, blå väggar, mörkt trägolv, ett fristående handfat, granitbänkskiva och brunt golv

Exempel på ett mellanstort klassiskt vit vitt toalett, med skåp i shakerstil, vita skåp, en toalettstol med separat cisternkåpa, blå väggar, mörkt trägolv, ett integrerad handfat, bänkskiva i kvarts och brunt golv

Chris Giles
Idéer för att renovera ett mellanstort maritimt toalett, med bänkskiva i betong, kalkstensgolv, ett fristående handfat, brun kakel och blå väggar
Idéer för att renovera ett mellanstort maritimt toalett, med bänkskiva i betong, kalkstensgolv, ett fristående handfat, brun kakel och blå väggar

The three-level Mediterranean revival home started as a 1930s summer cottage that expanded downward and upward over time. We used a clean, crisp white wall plaster with bronze hardware throughout the interiors to give the house continuity. A neutral color palette and minimalist furnishings create a sense of calm restraint. Subtle and nuanced textures and variations in tints add visual interest. The stair risers from the living room to the primary suite are hand-painted terra cotta tile in gray and off-white. We used the same tile resource in the kitchen for the island's toe kick.

This elegant traditional powder room has little bit of a contemporary edge to it with the unique crystal wall sconces added to the mix. The blue grass clothe wallpaper has a sparkle of gold peaking through just enough to give it some shine. The custom wall art was done by the home owner who happens to be an Artist. The custom tall wall paneling was added on purpose to add architecture to the space. This works perfectly with the already existing wide crown molding. It carries your eye down to the new beautiful paneling. Such a classy and elegant powder room that is truly timeless. A look that will never die out. The carrara custom cut marble top is a jewel added to the gorgeous custom made vanity that looks like a piece of furniture. The beautifully carved details makes this a show stopper for sure. My client found the unique wood dragon applique that the cabinet guy incorporated into the custom vanity.
Example of a mid-sized transitional blue tile medium tone wood floor, brown floor and wallpaper powder room design in Other with raised-panel cabinets, white cabinets, blue walls, an undermount sink, marble countertops, white countertops and a built-in vanity

Advisement + Design - Construction advisement, custom millwork & custom furniture design, interior design & art curation by Chango & Co.
Exempel på ett mellanstort klassiskt vit vitt toalett, med släta luckor, skåp i ljust trä, en toalettstol med hel cisternkåpa, blå väggar, ljust trägolv, ett integrerad handfat, marmorbänkskiva och brunt golv
Exempel på ett mellanstort klassiskt vit vitt toalett, med släta luckor, skåp i ljust trä, en toalettstol med hel cisternkåpa, blå väggar, ljust trägolv, ett integrerad handfat, marmorbänkskiva och brunt golv

Powder bath with floating vanity.
Maritim inredning av ett mellanstort toalett, med skåp i ljust trä, en toalettstol med hel cisternkåpa, blå väggar, mellanmörkt trägolv, ett undermonterad handfat och bänkskiva i kvarts
Maritim inredning av ett mellanstort toalett, med skåp i ljust trä, en toalettstol med hel cisternkåpa, blå väggar, mellanmörkt trägolv, ett undermonterad handfat och bänkskiva i kvarts

Main Level Powder Room
Drafted and Designed by Fluidesign Studio
Exempel på ett mellanstort klassiskt toalett, med blå väggar, mellanmörkt trägolv, ett konsol handfat och brunt golv
Exempel på ett mellanstort klassiskt toalett, med blå väggar, mellanmörkt trägolv, ett konsol handfat och brunt golv

Soft blue tones make a statement in the new powder room.
Exempel på ett mellanstort klassiskt vit vitt toalett, med luckor med infälld panel, blå skåp, en toalettstol med separat cisternkåpa, blå väggar, ett undermonterad handfat och bänkskiva i kvartsit
Exempel på ett mellanstort klassiskt vit vitt toalett, med luckor med infälld panel, blå skåp, en toalettstol med separat cisternkåpa, blå väggar, ett undermonterad handfat och bänkskiva i kvartsit

Exempel på ett mellanstort modernt vit vitt toalett, med skåp i shakerstil, blå skåp, blå väggar, klinkergolv i porslin, ett undermonterad handfat, bänkskiva i kvarts och grått golv
940 foton på mellanstort toalett, med blå väggar
1