424 foton på mellanstort toalett, med brun kakel
Sortera efter:
Budget
Sortera efter:Populärt i dag
101 - 120 av 424 foton
Artikel 1 av 3
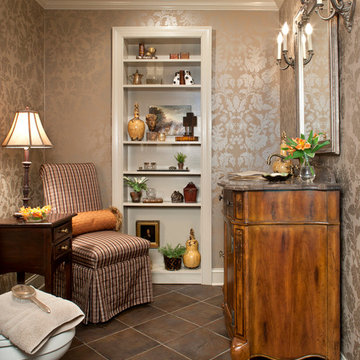
Idéer för mellanstora eklektiska brunt toaletter, med möbel-liknande, skåp i mellenmörkt trä, brun kakel, beige väggar, klinkergolv i keramik, ett konsol handfat, marmorbänkskiva och brunt golv
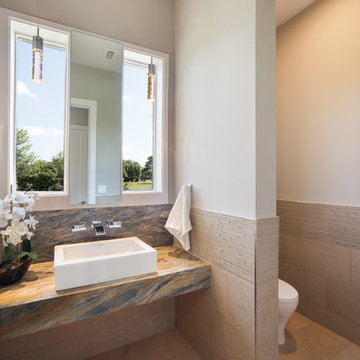
Inredning av ett modernt mellanstort toalett, med en toalettstol med hel cisternkåpa, beige kakel, brun kakel, stickkakel, grå väggar och ett fristående handfat
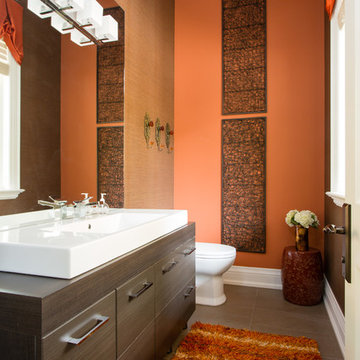
Exempel på ett mellanstort klassiskt toalett, med släta luckor, skåp i mörkt trä, ett fristående handfat, brun kakel, keramikplattor, flerfärgade väggar, klinkergolv i keramik och brunt golv
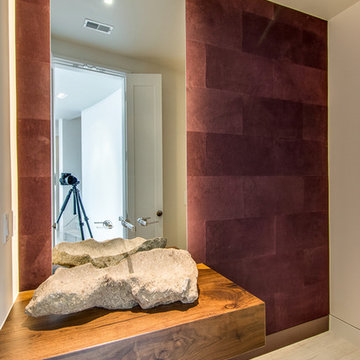
Foto på ett mellanstort funkis toalett, med brun kakel, porslinskakel, vita väggar, ett fristående handfat och grått golv
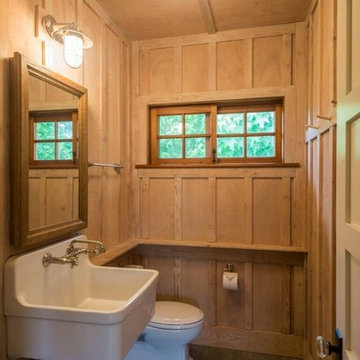
Inspiration för mellanstora lantliga toaletter, med brun kakel, bruna väggar, mellanmörkt trägolv, ett väggmonterat handfat och brunt golv
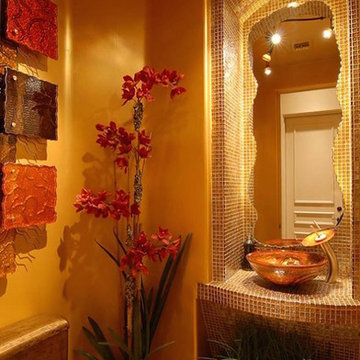
Exempel på ett mellanstort medelhavsstil toalett, med öppna hyllor, en toalettstol med hel cisternkåpa, brun kakel, gul kakel, mosaik, gula väggar, klinkergolv i keramik, ett fristående handfat, bänkskiva i glas och grått golv
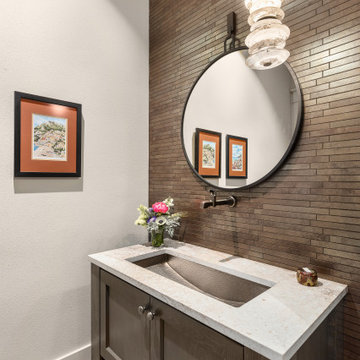
Inspiration för mellanstora klassiska toaletter, med möbel-liknande, skåp i mörkt trä, brun kakel, porslinskakel, grå väggar, ljust trägolv, ett avlångt handfat och bänkskiva i kvarts
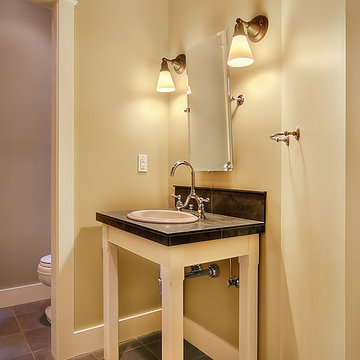
This home was designed for a Bainbridge Island developer. Sited on a densely wooded lane, the zoning of this lot forced us to design a compact home that rises 3 stories. In response to this compactness, we drew inspiration from the grand homes of McKim, Mead & White on the Long Island Sound and Newport, Rhode Island. Utilizing our favorite Great Room Scheme once again, we planned the main level with a 2-storey entry hall, office, formal dining room, covered porch, Kitchen/Breakfast area and finally, the Great Room itself. The lower level contains a guest room with bath, family room and garage. Upstairs, 2 bedrooms, 2 full baths, laundry area and Master Suite with large sleeping area, sitting area his & her walk-in closets and 5 piece master bath are all efficiently arranged to maximize room size.
Formally, the roof is designed to accommodate the upper level program and to reduce the building’s bulk. The roof springs from the top of the main level to make the home appear as if it is 2 stories with a walk-up attic. The roof profile is a classic gambrel shape with its upper slope positioned at a shallow angle and steeper lower slope. We added an additional flair to the roof at the main level to accentuate the formalism .
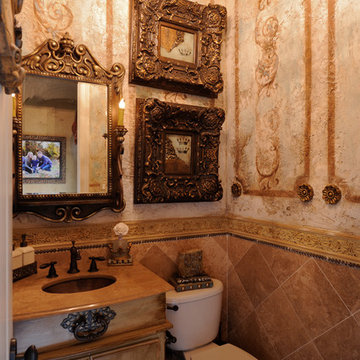
This is a powder room,the walls are plastered and hand painted.
Idéer för mellanstora vintage toaletter, med släta luckor, skåp i slitet trä, en toalettstol med separat cisternkåpa, brun kakel, keramikplattor, bruna väggar och ett undermonterad handfat
Idéer för mellanstora vintage toaletter, med släta luckor, skåp i slitet trä, en toalettstol med separat cisternkåpa, brun kakel, keramikplattor, bruna väggar och ett undermonterad handfat
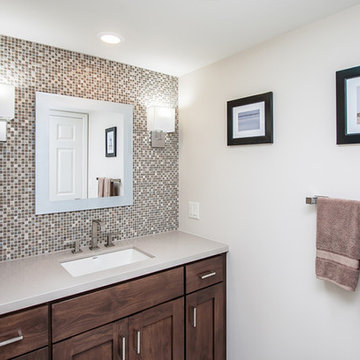
Inspiration för ett mellanstort vintage toalett, med skåp i shakerstil, skåp i mellenmörkt trä, beige kakel, brun kakel, grå kakel, mosaik, grå väggar, ett undermonterad handfat och bänkskiva i akrylsten
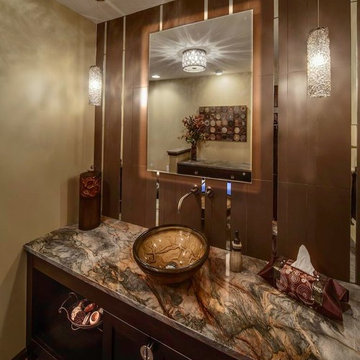
Remodeled powder room features furniture vanity with legs by Ultracraft. Glass vessel sink and wall mount Kohler faucet. The counter is Fusion Quartzite. Walls are 6x24 porcelain tile with 1" mirror strips between.
Added cabinets can be seen in the mirror that are adjacent to the toilet.
LED strip lights backlite the mirror.
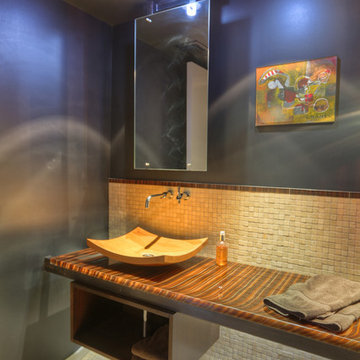
The mosaic tile floor of the powder room is wrapped up onto the steel-clad walls, creating the sense of a surface worn smooth by the passage of water [a primary function in a powder room]. A custom steel frame is used to float the entire vanity and cabinetry off the rear wall, leaving a gap to reinforce the curved wall cascading behind the vanity. [photo by : emoMedia]
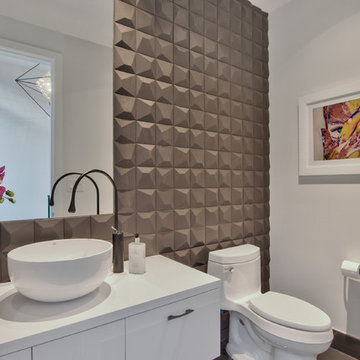
Bild på ett mellanstort funkis vit vitt toalett, med släta luckor, vita skåp, en toalettstol med hel cisternkåpa, brun kakel, vita väggar, ett fristående handfat och bänkskiva i kvarts
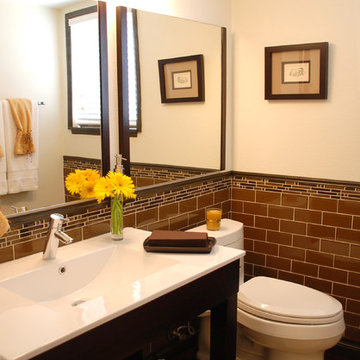
This is what I call a "DIY (do-it-yourself) Rescue."
These clients contacted me after attempting to renovate on their own, only to realize they needed professional input. They asked me to tie together the selections they had already made and to make the space look larger, rather than smaller, despite the contrast of materials.
I added a second mirror, repainted the walls and baseboards, swapped out the countertop, and accessorized, and my clients were very pleased with the end result!
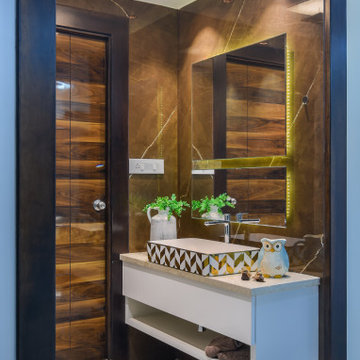
Idéer för att renovera ett mellanstort funkis beige beige toalett, med släta luckor, vita skåp, brun kakel, ett fristående handfat och grått golv
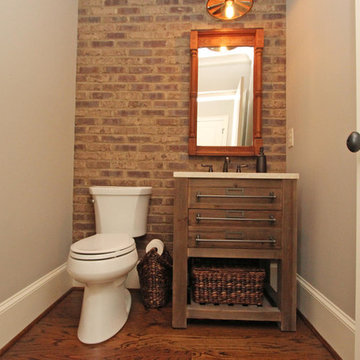
Klassisk inredning av ett mellanstort toalett, med skåp i mörkt trä, en toalettstol med separat cisternkåpa, brun kakel, stenkakel, grå väggar, mellanmörkt trägolv, ett undermonterad handfat och brunt golv
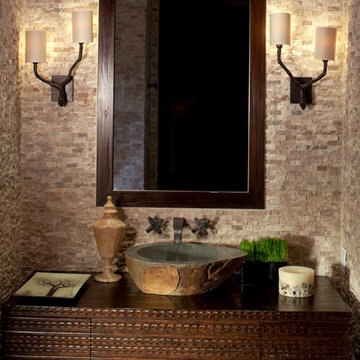
Foto på ett mellanstort funkis toalett, med öppna hyllor, en toalettstol med hel cisternkåpa, brun kakel, beige väggar, klinkergolv i keramik, ett nedsänkt handfat, stickkakel och träbänkskiva
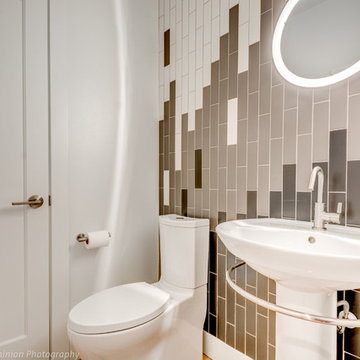
A Beautiful Dominion
Idéer för att renovera ett mellanstort funkis toalett, med en toalettstol med hel cisternkåpa, brun kakel, vit kakel, grå kakel, vita väggar och ett piedestal handfat
Idéer för att renovera ett mellanstort funkis toalett, med en toalettstol med hel cisternkåpa, brun kakel, vit kakel, grå kakel, vita väggar och ett piedestal handfat
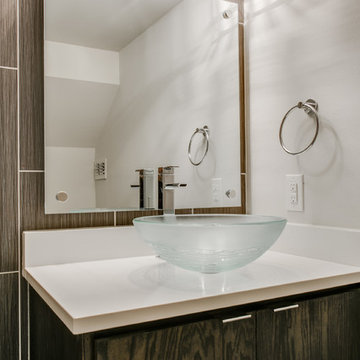
Inspiration för ett mellanstort funkis vit vitt toalett, med släta luckor, skåp i mörkt trä, brun kakel, porslinskakel, beige väggar, ett fristående handfat och bänkskiva i kvarts
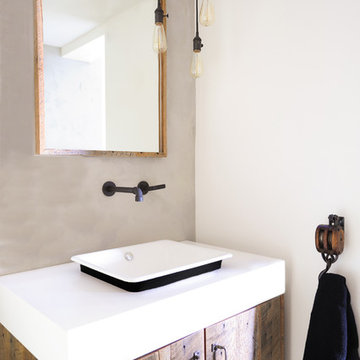
Cabinetry by: Esq Design.
Interior design by District 309
Photography: Tracey Ayton
Inredning av ett industriellt mellanstort vit vitt toalett, med släta luckor, bruna skåp, brun kakel, vita väggar, mörkt trägolv, brunt golv, ett fristående handfat och bänkskiva i kvarts
Inredning av ett industriellt mellanstort vit vitt toalett, med släta luckor, bruna skåp, brun kakel, vita väggar, mörkt trägolv, brunt golv, ett fristående handfat och bänkskiva i kvarts
424 foton på mellanstort toalett, med brun kakel
6