433 foton på mellanstort toalett, med gröna väggar
Sortera efter:
Budget
Sortera efter:Populärt i dag
101 - 120 av 433 foton
Artikel 1 av 3
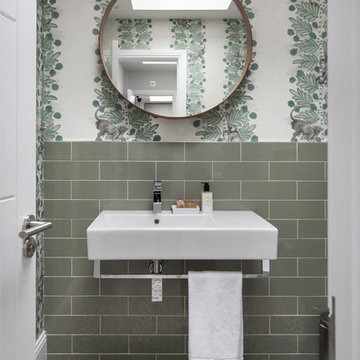
Idéer för att renovera ett mellanstort funkis toalett, med grön kakel, gröna väggar, klinkergolv i porslin, ett väggmonterat handfat och flerfärgat golv
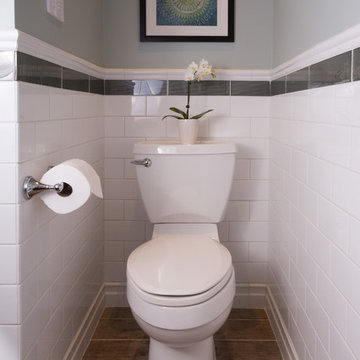
Beth Genengels Photography
Inredning av ett klassiskt mellanstort toalett, med släta luckor, skåp i mörkt trä, en toalettstol med hel cisternkåpa, vit kakel, keramikplattor, gröna väggar, klinkergolv i keramik, ett undermonterad handfat, bänkskiva i kvarts och brunt golv
Inredning av ett klassiskt mellanstort toalett, med släta luckor, skåp i mörkt trä, en toalettstol med hel cisternkåpa, vit kakel, keramikplattor, gröna väggar, klinkergolv i keramik, ett undermonterad handfat, bänkskiva i kvarts och brunt golv
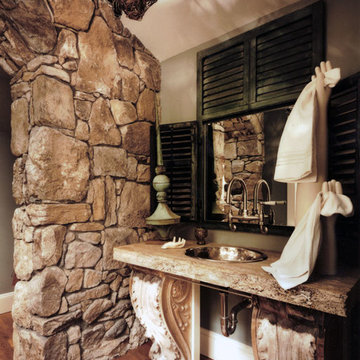
New powder room integrating existing stone wall and "found" objects such as the shutters, vanity brackets and hanging fixture.
Durston Saylor, Photographer.
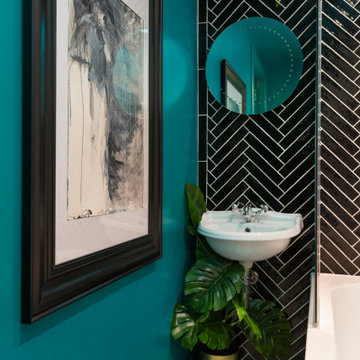
A small but fully equipped bathroom with a warm, bluish green on the walls and ceiling. Geometric tile patterns are balanced out with plants and pale wood to keep a natural feel in the space.
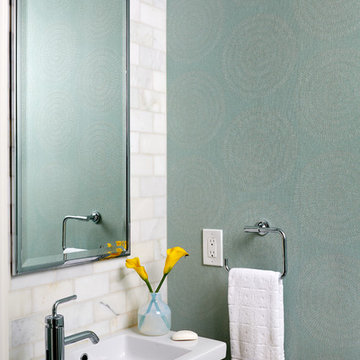
We kept the powder room elegant with patterned wallpaper and a marble tile backsplash.
Stacy Zarin Goldberg Photography
Project designed by Boston interior design studio Dane Austin Design. They serve Boston, Cambridge, Hingham, Cohasset, Newton, Weston, Lexington, Concord, Dover, Andover, Gloucester, as well as surrounding areas.
For more about Dane Austin Design, click here: https://daneaustindesign.com/
To learn more about this project, click here: https://daneaustindesign.com/kalorama-penthouse
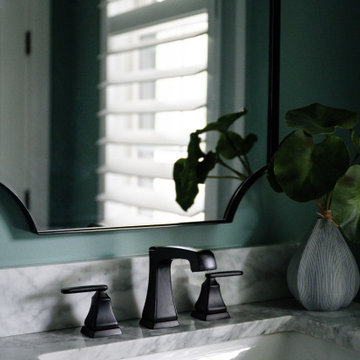
Our studio designed this beautiful home for a family of four to create a cohesive space for spending quality time. The home has an open-concept floor plan to allow free movement and aid conversations across zones. The living area is casual and comfortable and has a farmhouse feel with the stunning stone-clad fireplace and soft gray and beige furnishings. We also ensured plenty of seating for the whole family to gather around.
In the kitchen area, we used charcoal gray for the island, which complements the beautiful white countertops and the stylish black chairs. We added herringbone-style backsplash tiles to create a charming design element in the kitchen. Open shelving and warm wooden flooring add to the farmhouse-style appeal. The adjacent dining area is designed to look casual, elegant, and sophisticated, with a sleek wooden dining table and attractive chairs.
The powder room is painted in a beautiful shade of sage green. Elegant black fixtures, a black vanity, and a stylish marble countertop washbasin add a casual, sophisticated, and welcoming appeal.
---
Project completed by Wendy Langston's Everything Home interior design firm, which serves Carmel, Zionsville, Fishers, Westfield, Noblesville, and Indianapolis.
For more about Everything Home, see here: https://everythinghomedesigns.com/
To learn more about this project, see here:
https://everythinghomedesigns.com/portfolio/down-to-earth/
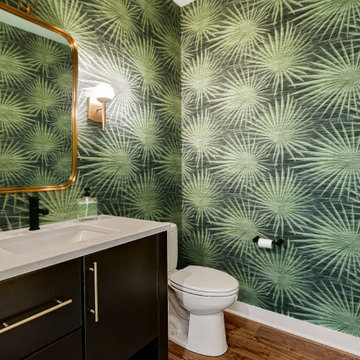
The Clemont, Plan 2117 - Transitional Style with 3-Car Garage
Idéer för mellanstora retro vitt toaletter, med gröna väggar, mellanmörkt trägolv, ett undermonterad handfat, granitbänkskiva och brunt golv
Idéer för mellanstora retro vitt toaletter, med gröna väggar, mellanmörkt trägolv, ett undermonterad handfat, granitbänkskiva och brunt golv
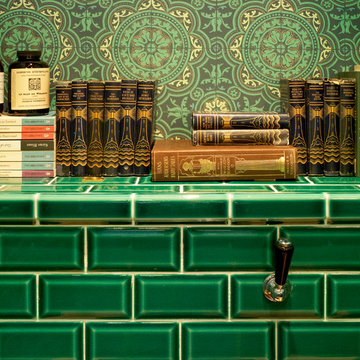
This cloakroom design is in keeping with the 1920's heritage of the house.
CLPM project manager tip - when tiling a back cistern wc make sure you plan for easy access for future maintenance. Lift off lids are a good idea and can be hidden. Cisterns can leak or break and it will mean you don;t ruin your bathroom if you have a problem later on!
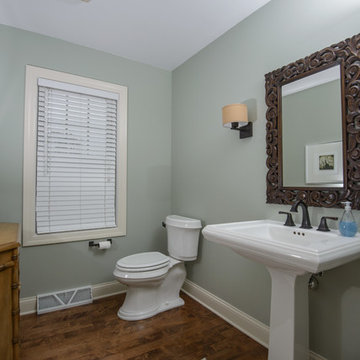
Inspiration för mellanstora moderna toaletter, med ett piedestal handfat, gröna väggar och mellanmörkt trägolv
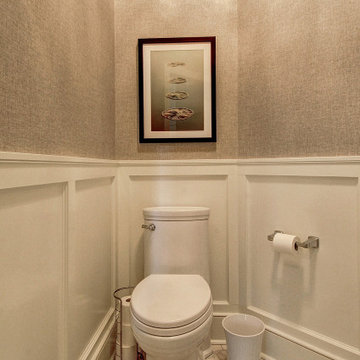
Inspiration för mellanstora klassiska toaletter, med en toalettstol med separat cisternkåpa, gröna väggar, marmorgolv, ett konsol handfat och vitt golv
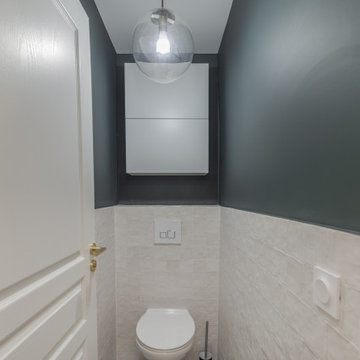
Idéer för ett mellanstort modernt toalett, med vita skåp, en vägghängd toalettstol, vit kakel, mosaik, gröna väggar, terrazzogolv och grått golv
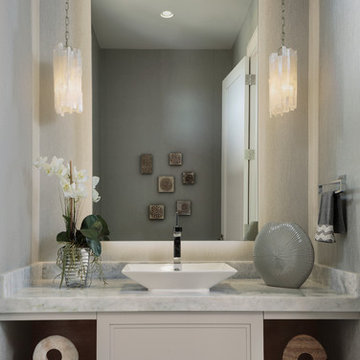
Inspiration för mellanstora klassiska grått toaletter, med luckor med infälld panel, vita skåp, gröna väggar, cementgolv, ett fristående handfat, bänkskiva i kvarts och grått golv
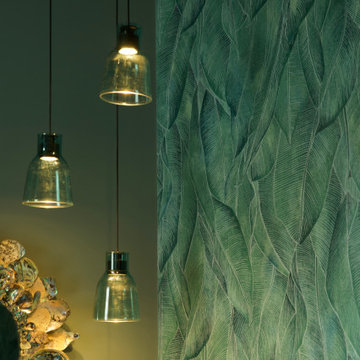
Exempel på ett mellanstort modernt brun brunt toalett, med öppna hyllor, en toalettstol med hel cisternkåpa, gröna väggar, betonggolv, ett fristående handfat, träbänkskiva och grått golv
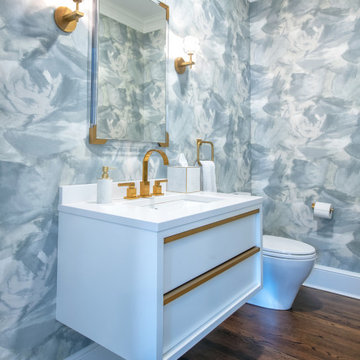
gorgeous statement powder room renovation. Brushstrokes wallpaper, white floating vanity with brass drawer handles, brass faucet, brass and crystal wall sconces, brass and acrylic framed mirror.

Sanitaire au style d'antan
Foto på ett mellanstort amerikanskt vit toalett, med öppna hyllor, bruna skåp, en toalettstol med hel cisternkåpa, grön kakel, gröna väggar, klinkergolv i terrakotta, ett nedsänkt handfat och vitt golv
Foto på ett mellanstort amerikanskt vit toalett, med öppna hyllor, bruna skåp, en toalettstol med hel cisternkåpa, grön kakel, gröna väggar, klinkergolv i terrakotta, ett nedsänkt handfat och vitt golv
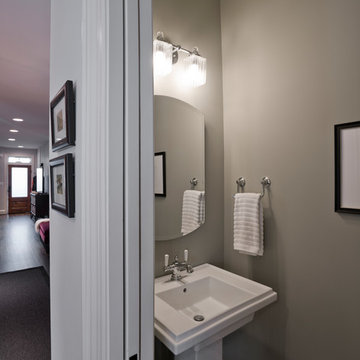
This award-winning whole house renovation of a circa 1875 single family home in the historic Capitol Hill neighborhood of Washington DC provides the client with an open and more functional layout without requiring an addition. After major structural repairs and creating one uniform floor level and ceiling height, we were able to make a truly open concept main living level, achieving the main goal of the client. The large kitchen was designed for two busy home cooks who like to entertain, complete with a built-in mud bench. The water heater and air handler are hidden inside full height cabinetry. A new gas fireplace clad with reclaimed vintage bricks graces the dining room. A new hand-built staircase harkens to the home's historic past. The laundry was relocated to the second floor vestibule. The three upstairs bathrooms were fully updated as well. Final touches include new hardwood floor and color scheme throughout the home.
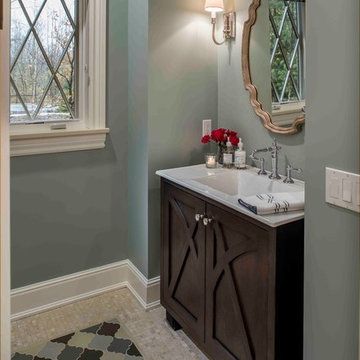
Bill Lindhout Photography
Inspiration för mellanstora klassiska toaletter, med ett integrerad handfat, möbel-liknande, skåp i mörkt trä och gröna väggar
Inspiration för mellanstora klassiska toaletter, med ett integrerad handfat, möbel-liknande, skåp i mörkt trä och gröna väggar

Introducing an exquisitely designed powder room project nestled in a luxurious residence on Riverside Drive, Manhattan, NY. This captivating space seamlessly blends traditional elegance with urban sophistication, reflecting the quintessential charm of the city that never sleeps.
The focal point of this powder room is the enchanting floral green wallpaper that wraps around the walls, evoking a sense of timeless grace and serenity. The design pays homage to classic interior styles, infusing the room with warmth and character.
A key feature of this space is the bespoke tiling, meticulously crafted to complement the overall design. The tiles showcase intricate patterns and textures, creating a harmonious interplay between traditional and contemporary aesthetics. Each piece has been carefully selected and installed by skilled tradesmen, who have dedicated countless hours to perfecting this one-of-a-kind space.
The pièce de résistance of this powder room is undoubtedly the vanity sconce, inspired by the iconic New York City skyline. This exquisite lighting fixture casts a soft, ambient glow that highlights the room's extraordinary details. The sconce pays tribute to the city's architectural prowess while adding a touch of modernity to the overall design.
This remarkable project took two years on and off to complete, with our studio accommodating the process with unwavering commitment and enthusiasm. The collective efforts of the design team, tradesmen, and our studio have culminated in a breathtaking powder room that effortlessly marries traditional elegance with contemporary flair.
We take immense pride in this Riverside Drive powder room project, and we are confident that it will serve as an enchanting retreat for its owners and guests alike. As a testament to our dedication to exceptional design and craftsmanship, this bespoke space showcases the unparalleled beauty of New York City's distinct style and character.
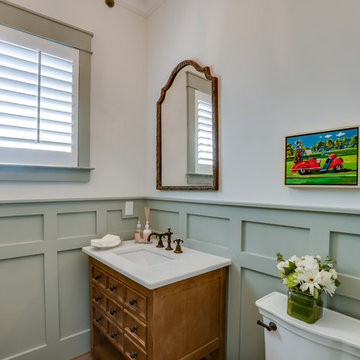
Photography by HD Bros
Foto på ett mellanstort vintage vit toalett, med en toalettstol med hel cisternkåpa, gröna väggar, ett nedsänkt handfat och bänkskiva i kvarts
Foto på ett mellanstort vintage vit toalett, med en toalettstol med hel cisternkåpa, gröna väggar, ett nedsänkt handfat och bänkskiva i kvarts
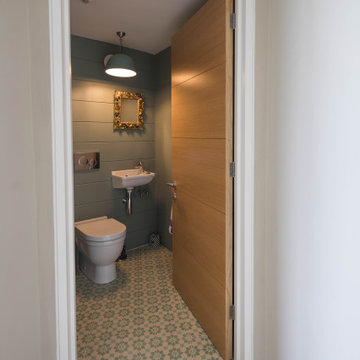
Located on the dramatic North Cornwall coast and within a designated Area of Outstanding Natural Beauty (AONB), the clients for this remarkable contemporary family home shared our genuine passion for sustainability, the environment and ecology.
One of the first Hempcrete block buildings in Cornwall, the dwelling’s unique approach to sustainability employs the latest technologies and philosophies whilst utilising traditional building methods and techniques. Wherever practicable the building has been designed to be ‘cement-free’ and environmentally considerate, with the overriding ambition to have the capacity to be ‘off-grid’.
Wood-fibre boarding was used for the internal walls along with eco-cork insulation and render boards. Lime render and plaster throughout complete the finish.
Externally, there are concrete-free substrates to all external landscaping and a natural pool surrounded by planting of native species aids the diverse ecology and environment throughout the site.
A ground Source Heat Pump provides hot water and central heating in conjunction with a PV array with associated battery storage.
Photographs: Stephen Brownhill
433 foton på mellanstort toalett, med gröna väggar
6