1 540 foton på mellanstort toalett, med möbel-liknande
Sortera efter:
Budget
Sortera efter:Populärt i dag
161 - 180 av 1 540 foton
Artikel 1 av 3
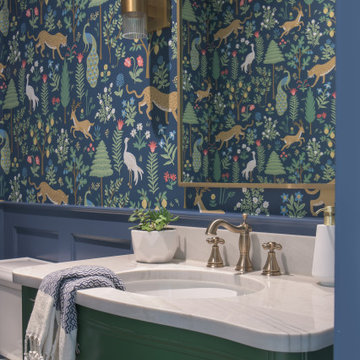
This punchy powder room is the perfect spot to take a risk with bold colors and patterns. In this beautiful renovated Victorian home, we started with an antique piece of furniture, painted a lovely kelly green to serve as the vanity. We paired this with brass accents, a wild wallpaper, and painted all of the trim a coordinating navy blue for a powder room that really pops!

Midcentury Modern inspired new build home. Color, texture, pattern, interesting roof lines, wood, light!
Exempel på ett mellanstort 50 tals brun brunt toalett, med möbel-liknande, bruna skåp, en toalettstol med hel cisternkåpa, grön kakel, keramikplattor, flerfärgade väggar, ljust trägolv, ett fristående handfat, träbänkskiva och brunt golv
Exempel på ett mellanstort 50 tals brun brunt toalett, med möbel-liknande, bruna skåp, en toalettstol med hel cisternkåpa, grön kakel, keramikplattor, flerfärgade väggar, ljust trägolv, ett fristående handfat, träbänkskiva och brunt golv
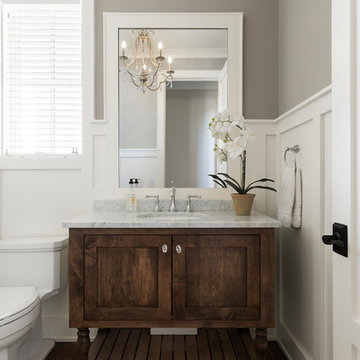
Spacecrafting
Idéer för mellanstora grått toaletter, med möbel-liknande, bruna skåp, en toalettstol med hel cisternkåpa, grå väggar, mörkt trägolv, ett undermonterad handfat, marmorbänkskiva och brunt golv
Idéer för mellanstora grått toaletter, med möbel-liknande, bruna skåp, en toalettstol med hel cisternkåpa, grå väggar, mörkt trägolv, ett undermonterad handfat, marmorbänkskiva och brunt golv

Exempel på ett mellanstort klassiskt toalett, med möbel-liknande, beige kakel, travertinkakel, röda väggar, klinkergolv i terrakotta, ett avlångt handfat och rött golv
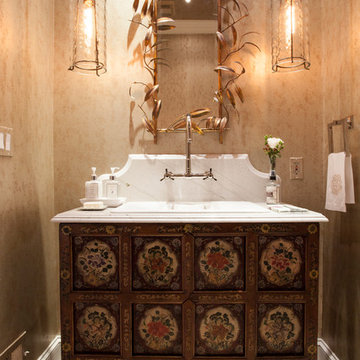
Elegant Villanova powder room with a custom refurbished sink, pendant lighting, and tile floor.
Photos by Alicia's Art, LLC
RUDLOFF Custom Builders, is a residential construction company that connects with clients early in the design phase to ensure every detail of your project is captured just as you imagined. RUDLOFF Custom Builders will create the project of your dreams that is executed by on-site project managers and skilled craftsman, while creating lifetime client relationships that are build on trust and integrity.
We are a full service, certified remodeling company that covers all of the Philadelphia suburban area including West Chester, Gladwynne, Malvern, Wayne, Haverford and more.
As a 6 time Best of Houzz winner, we look forward to working with you on your next project.

Farmhouse Powder Room with oversized mirror and herringbone floor tile.
Just the Right Piece
Warren, NJ 07059
Inspiration för mellanstora lantliga beige toaletter, med möbel-liknande, bruna skåp, en toalettstol med hel cisternkåpa, beige väggar, klinkergolv i keramik, ett undermonterad handfat, bänkskiva i kvartsit och grått golv
Inspiration för mellanstora lantliga beige toaletter, med möbel-liknande, bruna skåp, en toalettstol med hel cisternkåpa, beige väggar, klinkergolv i keramik, ett undermonterad handfat, bänkskiva i kvartsit och grått golv

The cabin typology redux came out of the owner’s desire to have a house that is warm and familiar, but also “feels like you are on vacation.” The basis of the “Hewn House” design starts with a cabin’s simple form and materiality: a gable roof, a wood-clad body, a prominent fireplace that acts as the hearth, and integrated indoor-outdoor spaces. However, rather than a rustic style, the scheme proposes a clean-lined and “hewned” form, sculpted, to best fit on its urban infill lot.
The plan and elevation geometries are responsive to the unique site conditions. Existing prominent trees determined the faceted shape of the main house, while providing shade that projecting eaves of a traditional log cabin would otherwise offer. Deferring to the trees also allows the house to more readily tuck into its leafy East Austin neighborhood, and is therefore more quiet and secluded.
Natural light and coziness are key inside the home. Both the common zone and the private quarters extend to sheltered outdoor spaces of varying scales: the front porch, the private patios, and the back porch which acts as a transition to the backyard. Similar to the front of the house, a large cedar elm was preserved in the center of the yard. Sliding glass doors open up the interior living zone to the backyard life while clerestory windows bring in additional ambient light and tree canopy views. The wood ceiling adds warmth and connection to the exterior knotted cedar tongue & groove. The iron spot bricks with an earthy, reddish tone around the fireplace cast a new material interest both inside and outside. The gable roof is clad with standing seam to reinforced the clean-lined and faceted form. Furthermore, a dark gray shade of stucco contrasts and complements the warmth of the cedar with its coolness.
A freestanding guest house both separates from and connects to the main house through a small, private patio with a tall steel planter bed.
Photo by Charles Davis Smith
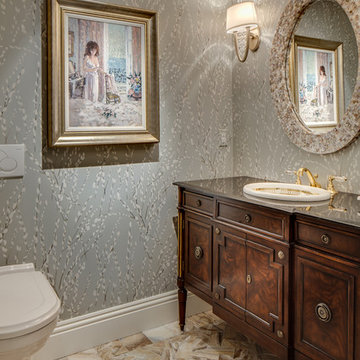
Idéer för att renovera ett mellanstort vintage toalett, med möbel-liknande, skåp i mörkt trä, en vägghängd toalettstol, marmorgolv, ett nedsänkt handfat, granitbänkskiva, grå väggar och flerfärgat golv
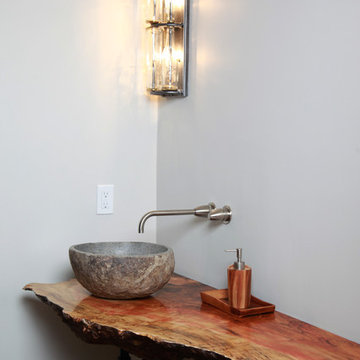
Live Edge burl. Prepped with marine resin. Stone sink.
photo by: Bernard Clark
Foto på ett mellanstort rustikt toalett, med träbänkskiva, möbel-liknande, skåp i slitet trä, mosaikgolv och orange golv
Foto på ett mellanstort rustikt toalett, med träbänkskiva, möbel-liknande, skåp i slitet trä, mosaikgolv och orange golv

This homage to prairie style architecture located at The Rim Golf Club in Payson, Arizona was designed for owner/builder/landscaper Tom Beck.
This home appears literally fastened to the site by way of both careful design as well as a lichen-loving organic material palatte. Forged from a weathering steel roof (aka Cor-Ten), hand-formed cedar beams, laser cut steel fasteners, and a rugged stacked stone veneer base, this home is the ideal northern Arizona getaway.
Expansive covered terraces offer views of the Tom Weiskopf and Jay Morrish designed golf course, the largest stand of Ponderosa Pines in the US, as well as the majestic Mogollon Rim and Stewart Mountains, making this an ideal place to beat the heat of the Valley of the Sun.
Designing a personal dwelling for a builder is always an honor for us. Thanks, Tom, for the opportunity to share your vision.
Project Details | Northern Exposure, The Rim – Payson, AZ
Architect: C.P. Drewett, AIA, NCARB, Drewett Works, Scottsdale, AZ
Builder: Thomas Beck, LTD, Scottsdale, AZ
Photographer: Dino Tonn, Scottsdale, AZ
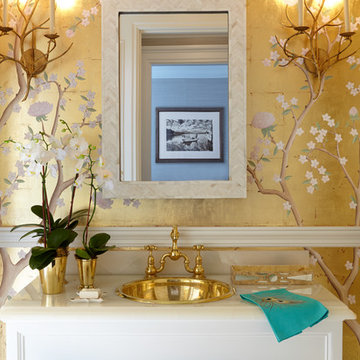
Photography by Keith Scott Morton
From grand estates, to exquisite country homes, to whole house renovations, the quality and attention to detail of a "Significant Homes" custom home is immediately apparent. Full time on-site supervision, a dedicated office staff and hand picked professional craftsmen are the team that take you from groundbreaking to occupancy. Every "Significant Homes" project represents 45 years of luxury homebuilding experience, and a commitment to quality widely recognized by architects, the press and, most of all....thoroughly satisfied homeowners. Our projects have been published in Architectural Digest 6 times along with many other publications and books. Though the lion share of our work has been in Fairfield and Westchester counties, we have built homes in Palm Beach, Aspen, Maine, Nantucket and Long Island.
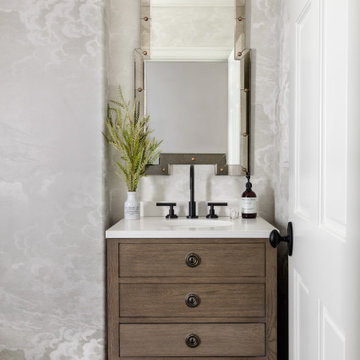
Klassisk inredning av ett mellanstort vit vitt toalett, med möbel-liknande, skåp i mellenmörkt trä, beige väggar, marmorgolv, ett undermonterad handfat, bänkskiva i kvarts och svart golv
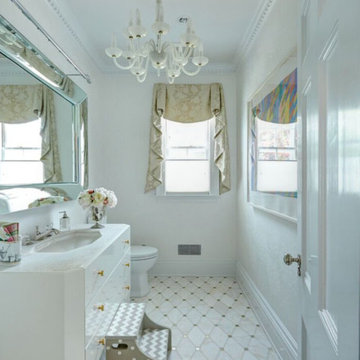
Photography by Michael Biondo
Idéer för mellanstora vintage vitt toaletter, med möbel-liknande, vita skåp, en toalettstol med separat cisternkåpa, vit kakel, vita väggar, marmorgolv, ett undermonterad handfat och marmorbänkskiva
Idéer för mellanstora vintage vitt toaletter, med möbel-liknande, vita skåp, en toalettstol med separat cisternkåpa, vit kakel, vita väggar, marmorgolv, ett undermonterad handfat och marmorbänkskiva
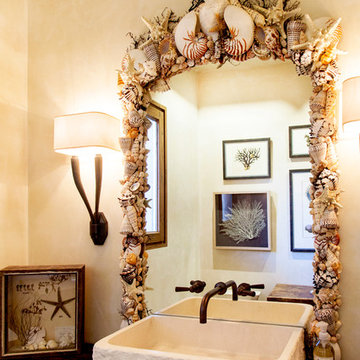
Foto på ett mellanstort maritimt brun toalett, med träbänkskiva, beige väggar, möbel-liknande, skåp i slitet trä och ett avlångt handfat
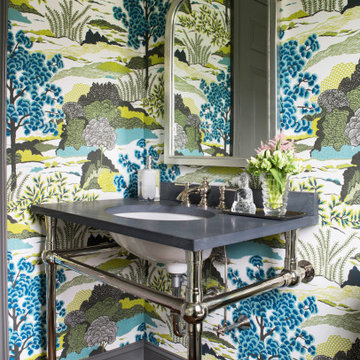
Bild på ett mellanstort vintage grå grått toalett, med möbel-liknande, flerfärgade väggar, ett konsol handfat och brunt golv
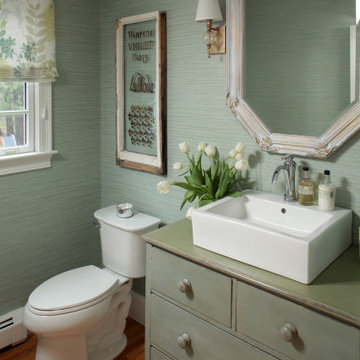
Inspiration för ett mellanstort vintage grön grönt toalett, med möbel-liknande, gröna skåp, gröna väggar, mellanmörkt trägolv, ett fristående handfat och brunt golv
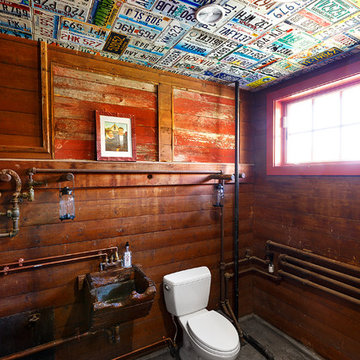
Unique bathroom built into barn, with trough as a sink, and license plates from around the country tiling the ceiling.
Foto på ett mellanstort lantligt toalett, med möbel-liknande, skåp i mörkt trä, betonggolv, ett väggmonterat handfat och grått golv
Foto på ett mellanstort lantligt toalett, med möbel-liknande, skåp i mörkt trä, betonggolv, ett väggmonterat handfat och grått golv

Idéer för att renovera ett mellanstort maritimt toalett, med möbel-liknande, skåp i mellenmörkt trä, en toalettstol med separat cisternkåpa, blå kakel, grön kakel, glaskakel, blå väggar, mellanmörkt trägolv, ett integrerad handfat, bänkskiva i akrylsten och brunt golv
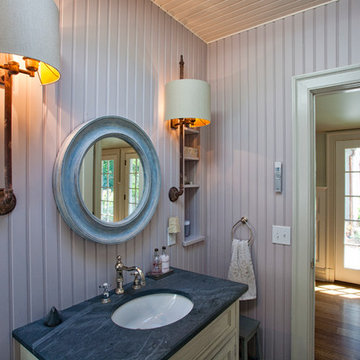
Doyle Coffin Architecture
+ Dan Lenore, Photographer
Inspiration för mellanstora lantliga grått toaletter, med ett undermonterad handfat, möbel-liknande, beige skåp, bänkskiva i täljsten, grå väggar och mellanmörkt trägolv
Inspiration för mellanstora lantliga grått toaletter, med ett undermonterad handfat, möbel-liknande, beige skåp, bänkskiva i täljsten, grå väggar och mellanmörkt trägolv
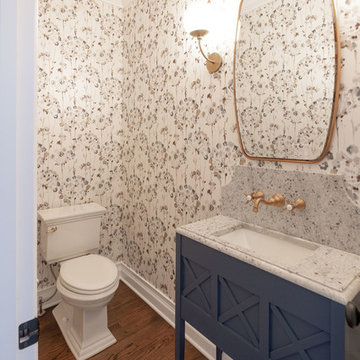
Idéer för att renovera ett mellanstort lantligt toalett, med möbel-liknande, blå skåp, en toalettstol med separat cisternkåpa, flerfärgade väggar, ett undermonterad handfat, brunt golv och mörkt trägolv
1 540 foton på mellanstort toalett, med möbel-liknande
9