1 192 foton på mellanstort toalett, med skåp i shakerstil
Sortera efter:
Budget
Sortera efter:Populärt i dag
121 - 140 av 1 192 foton
Artikel 1 av 3
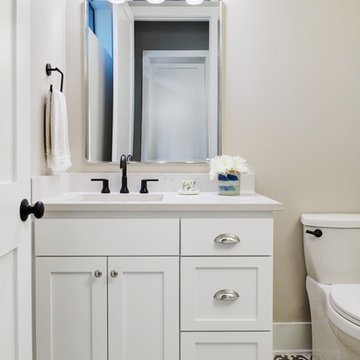
Craig Washburn
Foto på ett mellanstort lantligt vit toalett, med skåp i shakerstil, vita skåp, en toalettstol med hel cisternkåpa, grå väggar, cementgolv, ett undermonterad handfat, bänkskiva i kvarts och svart golv
Foto på ett mellanstort lantligt vit toalett, med skåp i shakerstil, vita skåp, en toalettstol med hel cisternkåpa, grå väggar, cementgolv, ett undermonterad handfat, bänkskiva i kvarts och svart golv
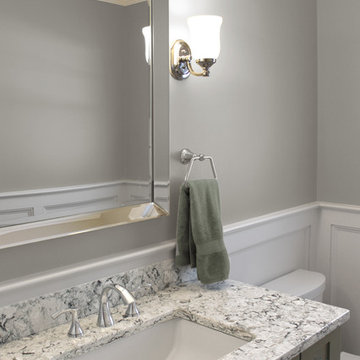
These South Shore of Boston Homeowners approached the Team at Renovisions to power-up their powder room. Their half bath, located on the first floor, is used by several guests particularly over the holidays. When considering the heavy traffic and the daily use from two toddlers in the household, it was smart to go with a stylish, yet practical design.
Wainscot made a nice change to this room, adding an architectural interest and an overall classic feel to this cape-style traditional home. Installing custom wainscoting may be a challenge for most DIY’s, however in this case the homeowners knew they needed a professional and felt they were in great hands with Renovisions. Details certainly made a difference in this project; adding crown molding, careful attention to baseboards and trims had a big hand in creating a finished look.
The painted wood vanity in color, sage reflects the trend toward using furniture-like pieces for cabinets. The smart configuration of drawers and door, allows for plenty of storage, a true luxury for a powder room. The quartz countertop was a stunning choice with veining of sage, black and white creating a Wow response when you enter the room.
The dark stained wood trims and wainscoting were painted a bright white finish and allowed the selected green/beige hue to pop. Decorative black framed family pictures produced a dramatic statement and were appealing to all guests.
The attractive glass mirror is outfitted with sconce light fixtures on either side, ensuring minimal shadows.
The homeowners are thrilled with their new look and proud to boast what was once a simple bathroom into a showcase of their personal style and taste.
"We are very happy with our new bathroom. We received many compliments on it from guests that have come to visit recently. Thanks for all of your hard work on this project!"
- Doug & Lisa M. (Hanover)
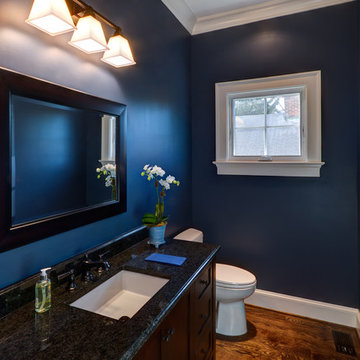
Stu Estler
Inspiration för ett mellanstort vintage toalett, med skåp i shakerstil, skåp i mörkt trä, blå väggar, mörkt trägolv, ett undermonterad handfat, granitbänkskiva och brunt golv
Inspiration för ett mellanstort vintage toalett, med skåp i shakerstil, skåp i mörkt trä, blå väggar, mörkt trägolv, ett undermonterad handfat, granitbänkskiva och brunt golv

Inspiration för ett mellanstort vintage vit vitt toalett, med skåp i shakerstil, blå skåp, blå väggar, marmorgolv, ett undermonterad handfat, marmorbänkskiva och grått golv
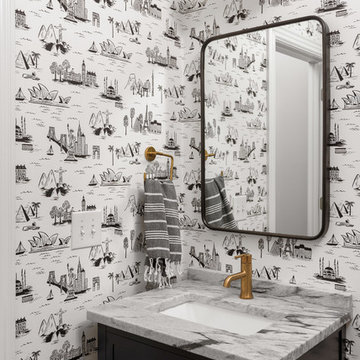
Morgan Nowland
Exempel på ett mellanstort klassiskt grå grått toalett, med skåp i shakerstil, svarta skåp, svart och vit kakel, vita väggar, mörkt trägolv, ett undermonterad handfat, marmorbänkskiva och brunt golv
Exempel på ett mellanstort klassiskt grå grått toalett, med skåp i shakerstil, svarta skåp, svart och vit kakel, vita väggar, mörkt trägolv, ett undermonterad handfat, marmorbänkskiva och brunt golv
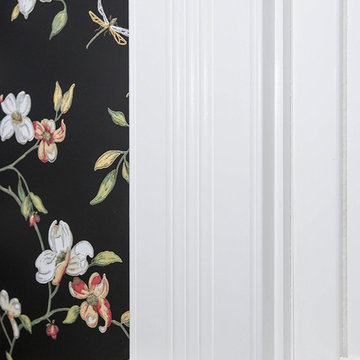
Foto på ett mellanstort vintage toalett, med skåp i shakerstil, vita skåp, en toalettstol med separat cisternkåpa, blå väggar, mellanmörkt trägolv, ett piedestal handfat och brunt golv
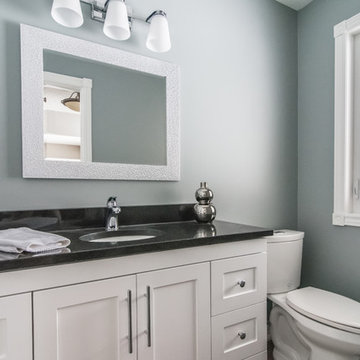
Exempel på ett mellanstort klassiskt toalett, med skåp i shakerstil, vita skåp, en toalettstol med separat cisternkåpa, grå väggar, ett undermonterad handfat, bänkskiva i kvarts, stenhäll, mörkt trägolv och brunt golv

The powder room includes gold fixtures and hardware, and a freestanding furniture-style vanity.
Inspiration för mellanstora klassiska vitt toaletter, med skåp i shakerstil, grå skåp, en toalettstol med separat cisternkåpa, vita väggar, mellanmörkt trägolv, ett undermonterad handfat, bänkskiva i kvarts och brunt golv
Inspiration för mellanstora klassiska vitt toaletter, med skåp i shakerstil, grå skåp, en toalettstol med separat cisternkåpa, vita väggar, mellanmörkt trägolv, ett undermonterad handfat, bänkskiva i kvarts och brunt golv
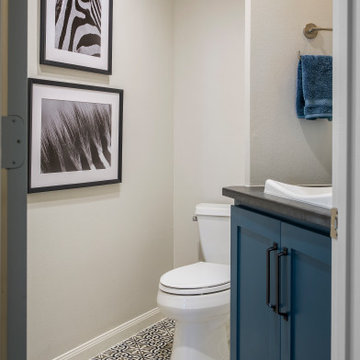
Bild på ett mellanstort vintage svart svart toalett, med skåp i shakerstil, blå skåp, en toalettstol med separat cisternkåpa, beige väggar, klinkergolv i keramik, ett nedsänkt handfat, granitbänkskiva och flerfärgat golv
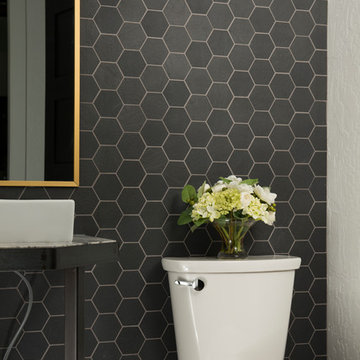
Idéer för mellanstora vintage vitt toaletter, med en toalettstol med separat cisternkåpa, ett fristående handfat, skåp i shakerstil, vita skåp, cementgolv, marmorbänkskiva, grått golv, grå kakel, cementkakel och grå väggar

This home was built in 1904 in the historic district of Ladd’s Addition, Portland’s oldest planned residential development. Right Arm Construction remodeled the kitchen, entryway/pantry, powder bath and main bath. Also included was structural work in the basement and upgrading the plumbing and electrical.
Finishes include:
Countertops for all vanities- Pental Quartz, Color: Altea
Kitchen cabinetry: Custom: inlay, shaker style.
Trim: CVG Fir
Custom shelving in Kitchen-Fir with custom fabricated steel brackets
Bath Vanities: Custom: CVG Fir
Tile: United Tile
Powder Bath Floor: hex tile from Oregon Tile & Marble
Light Fixtures for Kitchen & Powder Room: Rejuvenation
Light Fixtures Bathroom: Schoolhouse Electric
Flooring: White Oak
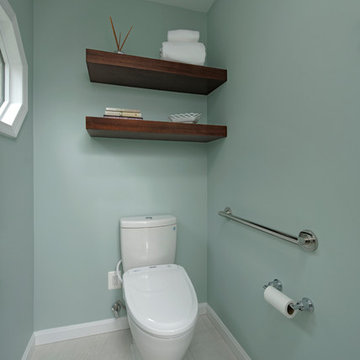
Photography by Bob Narod, Photographer, LLC. Remodeled by Murphy's Design.
Foto på ett mellanstort vintage toalett, med skåp i shakerstil, skåp i mellenmörkt trä, en toalettstol med separat cisternkåpa, grå kakel, porslinskakel, blå väggar, klinkergolv i porslin, ett undermonterad handfat och granitbänkskiva
Foto på ett mellanstort vintage toalett, med skåp i shakerstil, skåp i mellenmörkt trä, en toalettstol med separat cisternkåpa, grå kakel, porslinskakel, blå väggar, klinkergolv i porslin, ett undermonterad handfat och granitbänkskiva
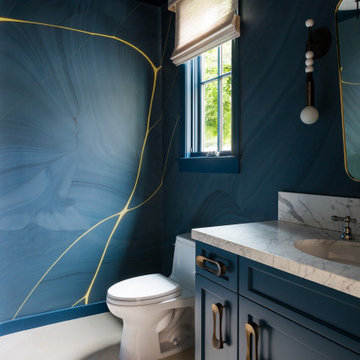
Inspiration för ett mellanstort funkis vit vitt toalett, med blå skåp, skåp i shakerstil, en toalettstol med separat cisternkåpa, blå väggar, ett undermonterad handfat och beiget golv
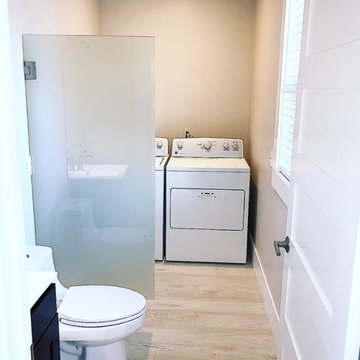
30 Years of Construction Experience in the Bay Area | Best of Houzz!
We are a passionate, family owned/operated local business in the Bay Area, California. At Lavan Construction, we create a fresh and fit environment with over 30 years of experience in building and construction in both domestic and international markets. We have a unique blend of leadership combining expertise in construction contracting and management experience from Fortune 500 companies. We commit to deliver you a world class experience within your budget and timeline while maintaining trust and transparency. At Lavan Construction, we believe relationships are the main component of any successful business and we stand by our motto: “Trust is the foundation we build on.”
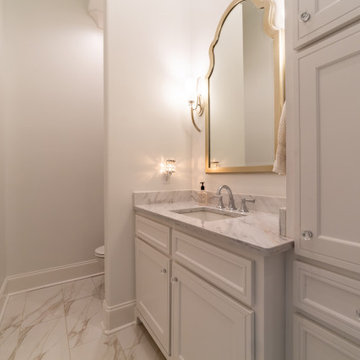
Klassisk inredning av ett mellanstort vit vitt toalett, med skåp i shakerstil, vita skåp, vita väggar, klinkergolv i porslin, ett undermonterad handfat, marmorbänkskiva och vitt golv
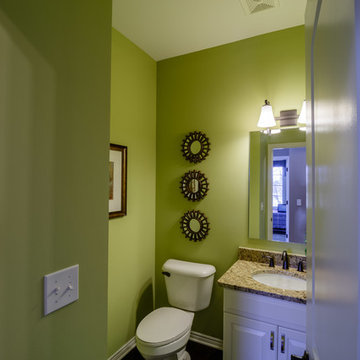
Powder Room
Inredning av ett klassiskt mellanstort toalett, med skåp i shakerstil, vita skåp, en toalettstol med hel cisternkåpa, gröna väggar, mellanmörkt trägolv, ett undermonterad handfat, granitbänkskiva och brunt golv
Inredning av ett klassiskt mellanstort toalett, med skåp i shakerstil, vita skåp, en toalettstol med hel cisternkåpa, gröna väggar, mellanmörkt trägolv, ett undermonterad handfat, granitbänkskiva och brunt golv
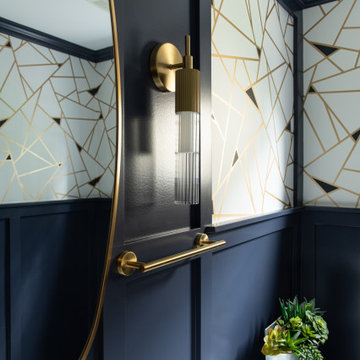
Inspiration för mellanstora klassiska vitt toaletter, med skåp i shakerstil, vita skåp, en toalettstol med separat cisternkåpa, blå väggar, klinkergolv i porslin, ett undermonterad handfat, marmorbänkskiva och vitt golv

This project features a six-foot addition on the back of the home, allowing us to open up the kitchen and family room for this young and active family. These spaces were redesigned to accommodate a large open kitchen, featuring cabinets in a beautiful sage color, that opens onto the dining area and family room. Natural stone countertops add texture to the space without dominating the room.
The powder room footprint stayed the same, but new cabinetry, mirrors, and fixtures compliment the bold wallpaper, making this space surprising and fun, like a piece of statement jewelry in the middle of the home.
The kid's bathroom is youthful while still being able to age with the children. An ombre pink and white floor tile is complimented by a greenish/blue vanity and a coordinating shower niche accent tile. White walls and gold fixtures complete the space.
The primary bathroom is more sophisticated but still colorful and full of life. The wood-style chevron floor tiles anchor the room while more light and airy tones of white, blue, and cream finish the rest of the space. The freestanding tub and large shower make this the perfect retreat after a long day.
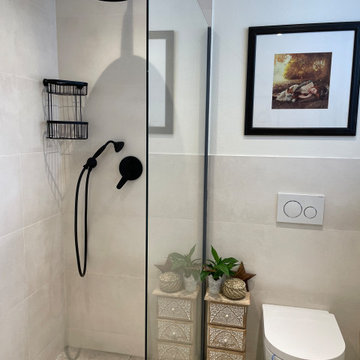
Das Gäste WC ist mit einer Dusche ausgestattet, in der nicht nur Gäste duschen können, sondern auch Hund Emma nach dem Spaziergang schnell abgeduscht werden kann.
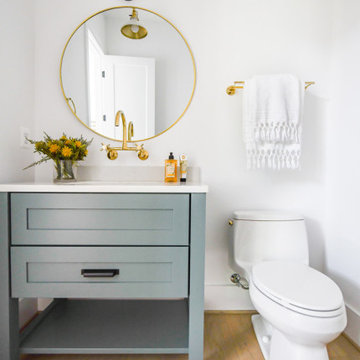
This modern farmhouse showcases our studio’s signature style of uniting California-cool style with Midwestern traditional. Double islands in the kitchen offer loads of counter space and can function as dining and workstations. The black-and-white palette lends a modern vibe to the setup. A sleek bar adjacent to the kitchen flaunts open shelves and wooden cabinetry that allows for stylish entertaining. While warmer hues are used in the living areas and kitchen, the bathrooms are a picture of tranquility with colorful cabinetry and a calming ambiance created with elegant fixtures and decor.
---
Project designed by Pasadena interior design studio Amy Peltier Interior Design & Home. They serve Pasadena, Bradbury, South Pasadena, San Marino, La Canada Flintridge, Altadena, Monrovia, Sierra Madre, Los Angeles, as well as surrounding areas.
---
For more about Amy Peltier Interior Design & Home, click here: https://peltierinteriors.com/
To learn more about this project, click here:
https://peltierinteriors.com/portfolio/modern-elegant-farmhouse-interior-design-vienna/
1 192 foton på mellanstort toalett, med skåp i shakerstil
7