3 346 foton på mellanstort toalett, med släta luckor
Sortera efter:
Budget
Sortera efter:Populärt i dag
141 - 160 av 3 346 foton
Artikel 1 av 3
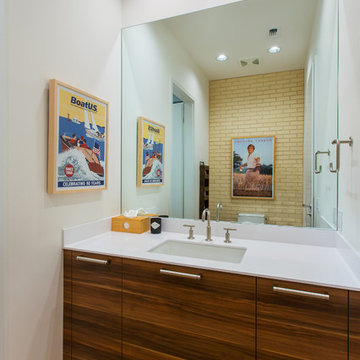
This is another wonderful example of a mid century modern home. The home has great views of the outdoor space from every area of the home.
Photography by Vernon Wentz of Ad Imagery
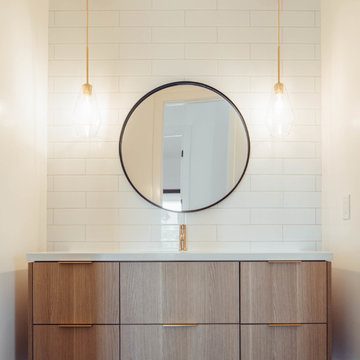
Foto på ett mellanstort funkis vit toalett, med släta luckor, skåp i mellenmörkt trä, en toalettstol med hel cisternkåpa, vit kakel, tunnelbanekakel, vita väggar, klinkergolv i porslin, ett undermonterad handfat, bänkskiva i kvarts och svart golv
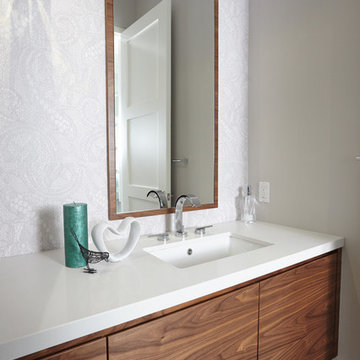
Mark Anthony Studios
Idéer för ett mellanstort modernt vit toalett, med släta luckor, skåp i mellenmörkt trä, grå väggar, ett undermonterad handfat och grått golv
Idéer för ett mellanstort modernt vit toalett, med släta luckor, skåp i mellenmörkt trä, grå väggar, ett undermonterad handfat och grått golv
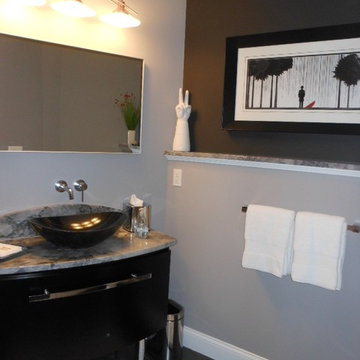
This bathroom has a ledge with a charcoal accent wall to add drama to the sleek contemporary styling.
Exempel på ett mellanstort modernt toalett, med ett fristående handfat, släta luckor, svarta skåp, marmorbänkskiva, grå väggar och klinkergolv i porslin
Exempel på ett mellanstort modernt toalett, med ett fristående handfat, släta luckor, svarta skåp, marmorbänkskiva, grå väggar och klinkergolv i porslin

Inspiration för ett mellanstort eklektiskt toalett, med släta luckor, skåp i mörkt trä, en toalettstol med hel cisternkåpa, ett fristående handfat, grå kakel, grå väggar, klinkergolv i keramik, marmorbänkskiva och grått golv
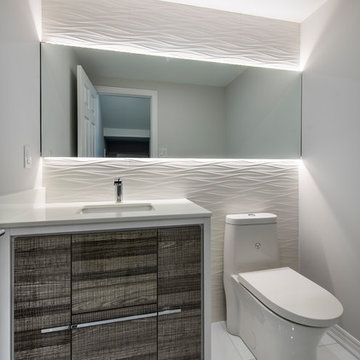
Idéer för ett mellanstort modernt vit toalett, med släta luckor, skåp i mörkt trä, en toalettstol med hel cisternkåpa, grå väggar, klinkergolv i porslin, ett undermonterad handfat, bänkskiva i akrylsten och vitt golv

A traditional project that was intended to be darker in nature, allowing a much more intimate experience when in use. The clean tiles and contrast in the room really emphasises the features within the space.

Idéer för att renovera ett mellanstort orientaliskt vit vitt toalett, med släta luckor, skåp i ljust trä, en toalettstol med separat cisternkåpa, brun kakel, bruna väggar, mellanmörkt trägolv, ett undermonterad handfat, bänkskiva i kvarts och brunt golv

After the second fallout of the Delta Variant amidst the COVID-19 Pandemic in mid 2021, our team working from home, and our client in quarantine, SDA Architects conceived Japandi Home.
The initial brief for the renovation of this pool house was for its interior to have an "immediate sense of serenity" that roused the feeling of being peaceful. Influenced by loneliness and angst during quarantine, SDA Architects explored themes of escapism and empathy which led to a “Japandi” style concept design – the nexus between “Scandinavian functionality” and “Japanese rustic minimalism” to invoke feelings of “art, nature and simplicity.” This merging of styles forms the perfect amalgamation of both function and form, centred on clean lines, bright spaces and light colours.
Grounded by its emotional weight, poetic lyricism, and relaxed atmosphere; Japandi Home aesthetics focus on simplicity, natural elements, and comfort; minimalism that is both aesthetically pleasing yet highly functional.
Japandi Home places special emphasis on sustainability through use of raw furnishings and a rejection of the one-time-use culture we have embraced for numerous decades. A plethora of natural materials, muted colours, clean lines and minimal, yet-well-curated furnishings have been employed to showcase beautiful craftsmanship – quality handmade pieces over quantitative throwaway items.
A neutral colour palette compliments the soft and hard furnishings within, allowing the timeless pieces to breath and speak for themselves. These calming, tranquil and peaceful colours have been chosen so when accent colours are incorporated, they are done so in a meaningful yet subtle way. Japandi home isn’t sparse – it’s intentional.
The integrated storage throughout – from the kitchen, to dining buffet, linen cupboard, window seat, entertainment unit, bed ensemble and walk-in wardrobe are key to reducing clutter and maintaining the zen-like sense of calm created by these clean lines and open spaces.
The Scandinavian concept of “hygge” refers to the idea that ones home is your cosy sanctuary. Similarly, this ideology has been fused with the Japanese notion of “wabi-sabi”; the idea that there is beauty in imperfection. Hence, the marriage of these design styles is both founded on minimalism and comfort; easy-going yet sophisticated. Conversely, whilst Japanese styles can be considered “sleek” and Scandinavian, “rustic”, the richness of the Japanese neutral colour palette aids in preventing the stark, crisp palette of Scandinavian styles from feeling cold and clinical.
Japandi Home’s introspective essence can ultimately be considered quite timely for the pandemic and was the quintessential lockdown project our team needed.

Idéer för ett mellanstort 50 tals flerfärgad toalett, med släta luckor, gröna skåp, en toalettstol med hel cisternkåpa, vit kakel, vita väggar, klinkergolv i keramik, ett undermonterad handfat och bänkskiva i kvarts

An Italian limestone tile, called “Raw”, with an interesting rugged hewn face provides the backdrop for a room where simplicity reigns. The pure geometries expressed in the perforated doors, the mirror, and the vanity play against the baroque plan of the room, the hanging organic sculptures and the bent wood planters.
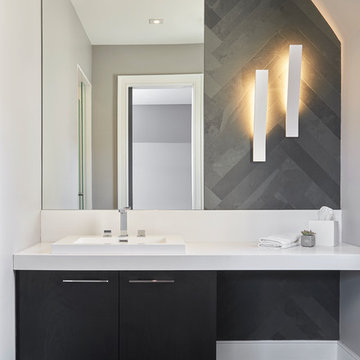
Stephani Buchman Photography
Bild på ett mellanstort funkis toalett, med släta luckor, svarta skåp, grå kakel, vita väggar, skiffergolv, ett fristående handfat, bänkskiva i akrylsten och grått golv
Bild på ett mellanstort funkis toalett, med släta luckor, svarta skåp, grå kakel, vita väggar, skiffergolv, ett fristående handfat, bänkskiva i akrylsten och grått golv

Powder Room
Idéer för ett mellanstort modernt toalett, med lila väggar, klinkergolv i porslin, släta luckor, vita skåp, en toalettstol med hel cisternkåpa, grå kakel, vit kakel, porslinskakel, ett undermonterad handfat och bänkskiva i kvarts
Idéer för ett mellanstort modernt toalett, med lila väggar, klinkergolv i porslin, släta luckor, vita skåp, en toalettstol med hel cisternkåpa, grå kakel, vit kakel, porslinskakel, ett undermonterad handfat och bänkskiva i kvarts
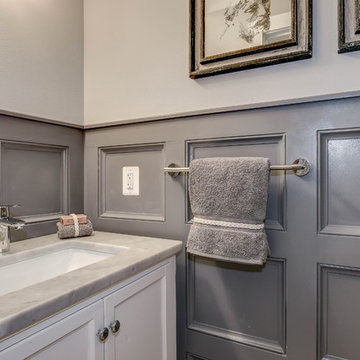
Inspiration för mellanstora klassiska toaletter, med släta luckor, vita skåp, en toalettstol med hel cisternkåpa, grå väggar, ett undermonterad handfat och marmorbänkskiva

© Nick Novelli Photography
Foto på ett mellanstort vintage vit toalett, med släta luckor, vita skåp, en toalettstol med hel cisternkåpa, grå kakel, porslinskakel, grå väggar, klinkergolv i keramik, ett undermonterad handfat, bänkskiva i akrylsten och beiget golv
Foto på ett mellanstort vintage vit toalett, med släta luckor, vita skåp, en toalettstol med hel cisternkåpa, grå kakel, porslinskakel, grå väggar, klinkergolv i keramik, ett undermonterad handfat, bänkskiva i akrylsten och beiget golv

Powder Bathroom
Exempel på ett mellanstort modernt vit vitt toalett, med släta luckor, skåp i ljust trä, vit kakel, keramikplattor, vita väggar, klinkergolv i keramik, ett integrerad handfat, bänkskiva i kvarts och grått golv
Exempel på ett mellanstort modernt vit vitt toalett, med släta luckor, skåp i ljust trä, vit kakel, keramikplattor, vita väggar, klinkergolv i keramik, ett integrerad handfat, bänkskiva i kvarts och grått golv

Idéer för mellanstora eklektiska vitt toaletter, med en toalettstol med separat cisternkåpa, vita väggar, beiget golv, släta luckor, svarta skåp, vinylgolv och ett integrerad handfat
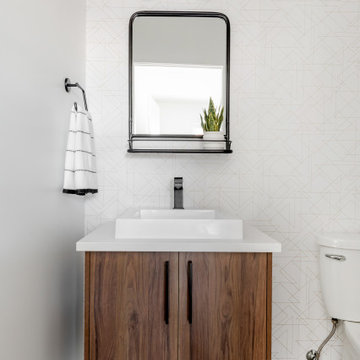
Inspiration för mellanstora 60 tals vitt toaletter, med släta luckor, skåp i mellenmörkt trä, en toalettstol med separat cisternkåpa, vita väggar, vinylgolv, ett fristående handfat, bänkskiva i kvarts och grått golv
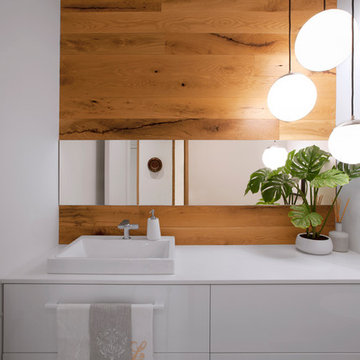
Powder Room furnished imply with floating white vanity, modern pendants, and white oak mirror wall with horizontal mirror - Architecture/Interiors/Renderings/Photography: HAUS | Architecture For Modern Lifestyles - Construction Manager: WERK | Building Modern
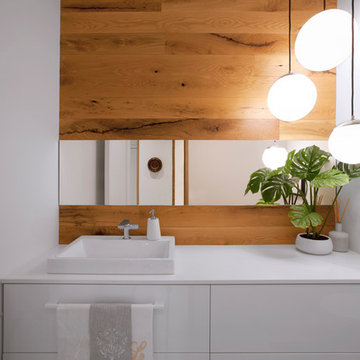
New Powder Room keeps things simple with white vanity + walls and white oak accent wall - Architecture/Interiors/Renderings/Photography: HAUS | Architecture For Modern Lifestyles - Construction Manager: WERK | Building Modern
3 346 foton på mellanstort toalett, med släta luckor
8