1 718 foton på mellanstort toalett, med vit kakel
Sortera efter:Populärt i dag
1 - 20 av 1 718 foton

Photographer: Ryan Gamma
Idéer för mellanstora funkis vitt toaletter, med släta luckor, skåp i mörkt trä, en toalettstol med separat cisternkåpa, vit kakel, mosaik, vita väggar, klinkergolv i porslin, ett fristående handfat, bänkskiva i kvarts och vitt golv
Idéer för mellanstora funkis vitt toaletter, med släta luckor, skåp i mörkt trä, en toalettstol med separat cisternkåpa, vit kakel, mosaik, vita väggar, klinkergolv i porslin, ett fristående handfat, bänkskiva i kvarts och vitt golv
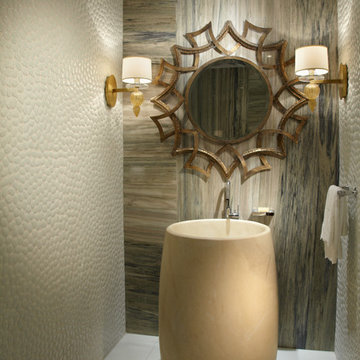
J Design Group
The Interior Design of your Bathroom is a very important part of your home dream project.
There are many ways to bring a small or large bathroom space to one of the most pleasant and beautiful important areas in your daily life.
You can go over some of our award winner bathroom pictures and see all different projects created with most exclusive products available today.
Your friendly Interior design firm in Miami at your service.
Contemporary - Modern Interior designs.
Top Interior Design Firm in Miami – Coral Gables.
Bathroom,
Bathrooms,
House Interior Designer,
House Interior Designers,
Home Interior Designer,
Home Interior Designers,
Residential Interior Designer,
Residential Interior Designers,
Modern Interior Designers,
Miami Beach Designers,
Best Miami Interior Designers,
Miami Beach Interiors,
Luxurious Design in Miami,
Top designers,
Deco Miami,
Luxury interiors,
Miami modern,
Interior Designer Miami,
Contemporary Interior Designers,
Coco Plum Interior Designers,
Miami Interior Designer,
Sunny Isles Interior Designers,
Pinecrest Interior Designers,
Interior Designers Miami,
J Design Group interiors,
South Florida designers,
Best Miami Designers,
Miami interiors,
Miami décor,
Miami Beach Luxury Interiors,
Miami Interior Design,
Miami Interior Design Firms,
Beach front,
Top Interior Designers,
top décor,
Top Miami Decorators,
Miami luxury condos,
Top Miami Interior Decorators,
Top Miami Interior Designers,
Modern Designers in Miami,
modern interiors,
Modern,
Pent house design,
white interiors,
Miami, South Miami, Miami Beach, South Beach, Williams Island, Sunny Isles, Surfside, Fisher Island, Aventura, Brickell, Brickell Key, Key Biscayne, Coral Gables, CocoPlum, Coconut Grove, Pinecrest, Miami Design District, Golden Beach, Downtown Miami, Miami Interior Designers, Miami Interior Designer, Interior Designers Miami, Modern Interior Designers, Modern Interior Designer, Modern interior decorators, Contemporary Interior Designers, Interior decorators, Interior decorator, Interior designer, Interior designers, Luxury, modern, best, unique, real estate, decor
J Design Group – Miami Interior Design Firm – Modern – Contemporary
Contact us: (305) 444-4611
www.JDesignGroup.com

Eye-Land: Named for the expansive white oak savanna views, this beautiful 5,200-square foot family home offers seamless indoor/outdoor living with five bedrooms and three baths, and space for two more bedrooms and a bathroom.
The site posed unique design challenges. The home was ultimately nestled into the hillside, instead of placed on top of the hill, so that it didn’t dominate the dramatic landscape. The openness of the savanna exposes all sides of the house to the public, which required creative use of form and materials. The home’s one-and-a-half story form pays tribute to the site’s farming history. The simplicity of the gable roof puts a modern edge on a traditional form, and the exterior color palette is limited to black tones to strike a stunning contrast to the golden savanna.
The main public spaces have oversized south-facing windows and easy access to an outdoor terrace with views overlooking a protected wetland. The connection to the land is further strengthened by strategically placed windows that allow for views from the kitchen to the driveway and auto court to see visitors approach and children play. There is a formal living room adjacent to the front entry for entertaining and a separate family room that opens to the kitchen for immediate family to gather before and after mealtime.
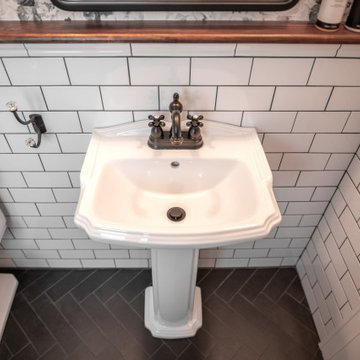
Bild på ett mellanstort lantligt toalett, med vita skåp, en toalettstol med hel cisternkåpa, vit kakel, keramikplattor, klinkergolv i porslin, ett piedestal handfat och svart golv

Custom built by DCAM HOMES, one of Oakville’s most reputable builders. South of Lakeshore and steps to the lake, this newly built modern custom home features over 3,200 square feet of stylish living space in a prime location!
This stunning home provides large principal rooms that flow seamlessly from one another. The open concept design features soaring 24-foot ceilings with floor to ceiling windows flooding the space with natural light. A home office is located off the entrance foyer creating a private oasis away from the main living area. The double storey ceiling in the family room automatically draws your eyes towards the open riser wood staircase, an architectural delight. This space also features an extra wide, 74” fireplace for everyone to enjoy.
The thoughtfully designed chef’s kitchen was imported from Italy. An oversized island is the center focus of this room. Other highlights include top of the line built-in Miele appliances and gorgeous two-toned touch latch custom cabinetry.
With everyday convenience in mind - the mudroom, with access from the garage, is the perfect place for your family to “drop everything”. This space has built-in cabinets galore – providing endless storage.
Upstairs the master bedroom features a modern layout with open concept spa-like master ensuite features shower with body jets and steam shower stand-alone tub and stunning master vanity. This master suite also features beautiful corner windows and custom built-in wardrobes. The second and third bedroom also feature custom wardrobes and share a convenient jack-and-jill bathroom. Laundry is also found on this level.
Beautiful outdoor areas expand your living space – surrounded by mature trees and a private fence, this will be the perfect end of day retreat!
This home was designed with both style and function in mind to create both a warm and inviting living space.

Modern farmhouse designs by Jessica Koltun in Dallas, TX. Light oak floors, navy cabinets, blue cabinets, chrome fixtures, gold mirrors, subway tile, zellige square tile, black vertical fireplace tile, black wall sconces, gold chandeliers, gold hardware, navy blue wall tile, marble hex tile, marble geometric tile, modern style, contemporary, modern tile, interior design, real estate, for sale, luxury listing, dark shaker doors, blue shaker cabinets, white subway shower

Give a small space maximum impact. A found architectural element set off the design. Pure white painted pedestal and white stone sink stand out against the black. New chair rail added - crown molding used to give chunkier feel. Wall paper having some fun and antique mirror connecting to the history of the pedestal.
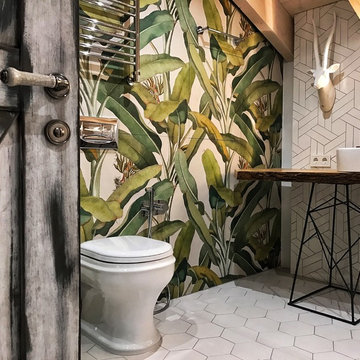
Foto på ett mellanstort industriellt beige toalett, med en vägghängd toalettstol, vit kakel, glaskakel, grå väggar, klinkergolv i keramik, ett nedsänkt handfat, träbänkskiva och vitt golv
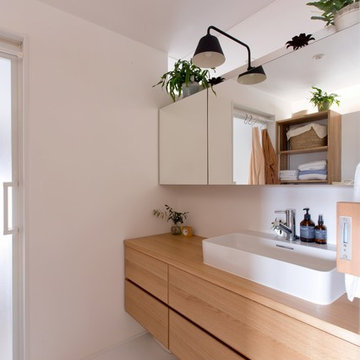
Bild på ett mellanstort orientaliskt brun brunt toalett, med släta luckor, bruna skåp, vita väggar, ett fristående handfat, en toalettstol med separat cisternkåpa, vit kakel, porslinskakel, mellanmörkt trägolv, bänkskiva i akrylsten och beiget golv
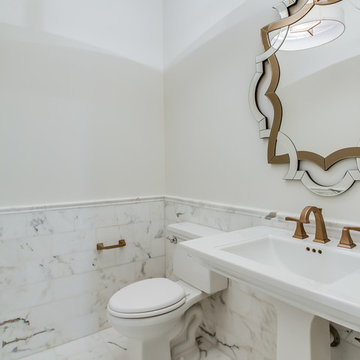
Powder room with Calacatta Oro (Calacatta Gold) tile
Inredning av ett klassiskt mellanstort toalett, med en toalettstol med separat cisternkåpa, vit kakel, stenkakel, vita väggar, marmorgolv och ett piedestal handfat
Inredning av ett klassiskt mellanstort toalett, med en toalettstol med separat cisternkåpa, vit kakel, stenkakel, vita väggar, marmorgolv och ett piedestal handfat

a powder room was created by eliminating the existing hall closet and stealing a little space from the existing bedroom behind. a linen wall covering was added with a nail head detail giving the powder room a polished look.
WoodStone Inc, General Contractor
Home Interiors, Cortney McDougal, Interior Design
Draper White Photography

This white custom vanity in white on white powder room is dramatized by the custom French mirror hanging from the ceiling with a backdrop of wall tiles set in white sand and concrete. The silver chair fabric creates a glamorous touch.

Cement Tile. terracotta color, modern mirror, single sconce light
Bild på ett mellanstort vintage vit vitt toalett, med möbel-liknande, skåp i ljust trä, en toalettstol med hel cisternkåpa, vit kakel, porslinskakel, vita väggar, cementgolv, ett undermonterad handfat, marmorbänkskiva och orange golv
Bild på ett mellanstort vintage vit vitt toalett, med möbel-liknande, skåp i ljust trä, en toalettstol med hel cisternkåpa, vit kakel, porslinskakel, vita väggar, cementgolv, ett undermonterad handfat, marmorbänkskiva och orange golv

The home's powder room with vessle sink with highlights of wall paper and ceramic tile on the walls.
Inredning av ett modernt mellanstort vit vitt toalett, med öppna hyllor, vita skåp, en toalettstol med separat cisternkåpa, vit kakel, keramikplattor, grå väggar, mellanmörkt trägolv, ett fristående handfat, bänkskiva i kvarts och brunt golv
Inredning av ett modernt mellanstort vit vitt toalett, med öppna hyllor, vita skåp, en toalettstol med separat cisternkåpa, vit kakel, keramikplattor, grå väggar, mellanmörkt trägolv, ett fristående handfat, bänkskiva i kvarts och brunt golv

Inredning av ett klassiskt mellanstort vit vitt toalett, med skåp i shakerstil, blå skåp, en toalettstol med separat cisternkåpa, vit kakel, tunnelbanekakel, vita väggar, marmorgolv, ett undermonterad handfat, marmorbänkskiva och vitt golv

Power room
Inredning av ett modernt mellanstort vit vitt toalett, med grå skåp, vit kakel, porslinskakel, grå väggar, ett fristående handfat och bänkskiva i kvarts
Inredning av ett modernt mellanstort vit vitt toalett, med grå skåp, vit kakel, porslinskakel, grå väggar, ett fristående handfat och bänkskiva i kvarts
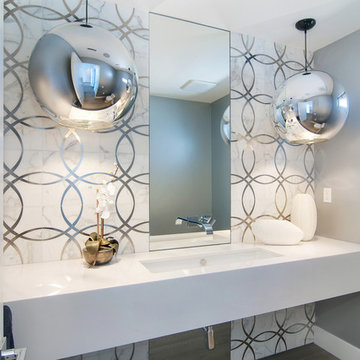
Stainless and marble "circle" tile with floating slab style counter top. Large 20" round silver globe pendants.
Bild på ett mellanstort funkis vit vitt toalett, med vit kakel, grå väggar, ett undermonterad handfat och bänkskiva i kvarts
Bild på ett mellanstort funkis vit vitt toalett, med vit kakel, grå väggar, ett undermonterad handfat och bänkskiva i kvarts

Porcelanosa textured tiles
Miton Cucine Cabinetry
Hansgrohe fixtures
#buildboswell
Jim Bartsch; Linda Kasian
Exempel på ett mellanstort modernt toalett, med släta luckor, skåp i mörkt trä, vit kakel, porslinskakel, vita väggar, klinkergolv i porslin, ett undermonterad handfat och bänkskiva i kvarts
Exempel på ett mellanstort modernt toalett, med släta luckor, skåp i mörkt trä, vit kakel, porslinskakel, vita väggar, klinkergolv i porslin, ett undermonterad handfat och bänkskiva i kvarts

Foto: Kronfoto / Adam helbaoui -
Styling: Scandinavian Homes
Exempel på ett mellanstort skandinaviskt toalett, med en toalettstol med separat cisternkåpa, vit kakel, tunnelbanekakel, vita väggar, marmorgolv och ett väggmonterat handfat
Exempel på ett mellanstort skandinaviskt toalett, med en toalettstol med separat cisternkåpa, vit kakel, tunnelbanekakel, vita väggar, marmorgolv och ett väggmonterat handfat

Idéer för ett mellanstort modernt vit toalett, med vit kakel, grå väggar, ett integrerad handfat och brunt golv
1 718 foton på mellanstort toalett, med vit kakel
1