5 384 foton på mellanstort toalett
Sortera efter:
Budget
Sortera efter:Populärt i dag
21 - 40 av 5 384 foton
Artikel 1 av 3

Modern farmhouse designs by Jessica Koltun in Dallas, TX. Light oak floors, navy cabinets, blue cabinets, chrome fixtures, gold mirrors, subway tile, zellige square tile, black vertical fireplace tile, black wall sconces, gold chandeliers, gold hardware, navy blue wall tile, marble hex tile, marble geometric tile, modern style, contemporary, modern tile, interior design, real estate, for sale, luxury listing, dark shaker doors, blue shaker cabinets, white subway shower

Tony Soluri
Inredning av ett modernt mellanstort toalett, med grå kakel, porslinskakel, grå väggar, ljust trägolv och ett integrerad handfat
Inredning av ett modernt mellanstort toalett, med grå kakel, porslinskakel, grå väggar, ljust trägolv och ett integrerad handfat

Exempel på ett mellanstort maritimt vit vitt toalett, med blå skåp, flerfärgad kakel, ett fristående handfat, möbel-liknande, mosaik, marmorbänkskiva och mellanmörkt trägolv
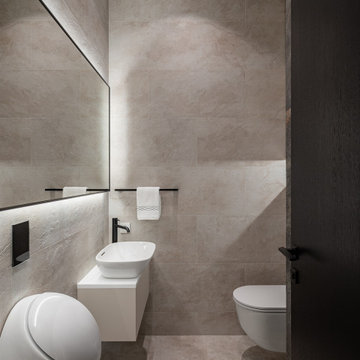
This place is owned by a young family. They wanted a master bedroom and a dressing room of their own, three bathrooms, and a spacious open-plan great room suitable for hosting friends. We design interiors of homes and apartments worldwide. If you need well-thought and aesthetical interior, submit a request on the website.

Foto på ett mellanstort toalett, med luckor med glaspanel, vita skåp, en vägghängd toalettstol, vit kakel, keramikplattor, vita väggar, klinkergolv i porslin, ett nedsänkt handfat och grått golv
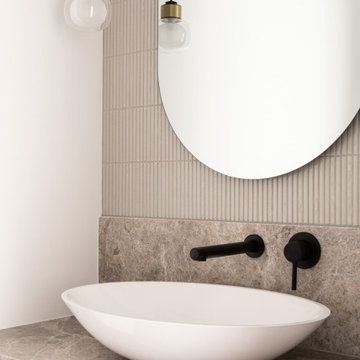
Settled within a graffiti-covered laneway in the trendy heart of Mt Lawley you will find this four-bedroom, two-bathroom home.
The owners; a young professional couple wanted to build a raw, dark industrial oasis that made use of every inch of the small lot. Amenities aplenty, they wanted their home to complement the urban inner-city lifestyle of the area.
One of the biggest challenges for Limitless on this project was the small lot size & limited access. Loading materials on-site via a narrow laneway required careful coordination and a well thought out strategy.
Paramount in bringing to life the client’s vision was the mixture of materials throughout the home. For the second story elevation, black Weathertex Cladding juxtaposed against the white Sto render creates a bold contrast.
Upon entry, the room opens up into the main living and entertaining areas of the home. The kitchen crowns the family & dining spaces. The mix of dark black Woodmatt and bespoke custom cabinetry draws your attention. Granite benchtops and splashbacks soften these bold tones. Storage is abundant.
Polished concrete flooring throughout the ground floor blends these zones together in line with the modern industrial aesthetic.
A wine cellar under the staircase is visible from the main entertaining areas. Reclaimed red brickwork can be seen through the frameless glass pivot door for all to appreciate — attention to the smallest of details in the custom mesh wine rack and stained circular oak door handle.
Nestled along the north side and taking full advantage of the northern sun, the living & dining open out onto a layered alfresco area and pool. Bordering the outdoor space is a commissioned mural by Australian illustrator Matthew Yong, injecting a refined playfulness. It’s the perfect ode to the street art culture the laneways of Mt Lawley are so famous for.
Engineered timber flooring flows up the staircase and throughout the rooms of the first floor, softening the private living areas. Four bedrooms encircle a shared sitting space creating a contained and private zone for only the family to unwind.
The Master bedroom looks out over the graffiti-covered laneways bringing the vibrancy of the outside in. Black stained Cedarwest Squareline cladding used to create a feature bedhead complements the black timber features throughout the rest of the home.
Natural light pours into every bedroom upstairs, designed to reflect a calamity as one appreciates the hustle of inner city living outside its walls.
Smart wiring links each living space back to a network hub, ensuring the home is future proof and technology ready. An intercom system with gate automation at both the street and the lane provide security and the ability to offer guests access from the comfort of their living area.
Every aspect of this sophisticated home was carefully considered and executed. Its final form; a modern, inner-city industrial sanctuary with its roots firmly grounded amongst the vibrant urban culture of its surrounds.
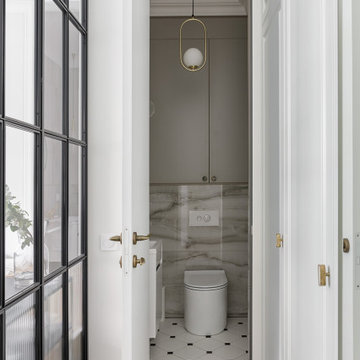
Bild på ett mellanstort nordiskt vit vitt toalett, med släta luckor, grå skåp, en vägghängd toalettstol, grå kakel, porslinskakel, grå väggar, klinkergolv i keramik, ett konsol handfat, bänkskiva i akrylsten och vitt golv
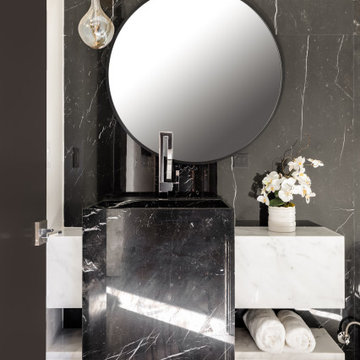
Dramatic Monochromatic Powder Room with Carrara and Nero Marquina Marble Custom-Made Vanity with an Over-sized Built-In Sink and Floating Counter and Shelves. Featuring a Black Marquina Oversized Tiled Back Wall, Custom Over-sized Pendant Lights, Unique Modern Plumbing, and an Over-sized Round Mirror.
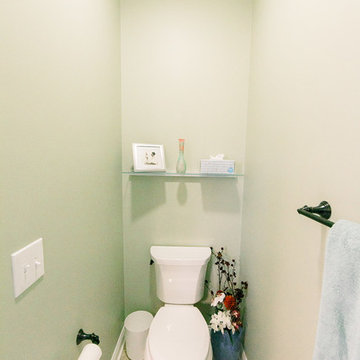
Bathroom Floor Tile/Shower Wall Tile: American Olean Vellagio 12x24 Light Noce (Sandstone Beige Grout)
Shower Wall Accent Tile: Crossville Ebb/Flow Cinders and Smoke
Shower Floor Tile: Random Cobbles Sterling Megamix Honed
Freestanding Bathtub: Voce Grande 67"
Trim Kits: Kohler Finial (Oil-Rubbed Bronze)
Cabinetry: Wellborn Geneva - Cherry Blush
Quartz: Cambria Bradshaw
Paint: Sherwin Williams Grassland SW6163

Inredning av ett modernt mellanstort vit vitt toalett, med släta luckor, skåp i mörkt trä, en toalettstol med hel cisternkåpa, grå kakel, marmorkakel, blå väggar, klinkergolv i porslin, ett fristående handfat, bänkskiva i kvarts och vitt golv

Photographer: Ryan Gamma
Idéer för mellanstora funkis vitt toaletter, med släta luckor, skåp i mörkt trä, en toalettstol med separat cisternkåpa, vit kakel, mosaik, vita väggar, klinkergolv i porslin, ett fristående handfat, bänkskiva i kvarts och vitt golv
Idéer för mellanstora funkis vitt toaletter, med släta luckor, skåp i mörkt trä, en toalettstol med separat cisternkåpa, vit kakel, mosaik, vita väggar, klinkergolv i porslin, ett fristående handfat, bänkskiva i kvarts och vitt golv
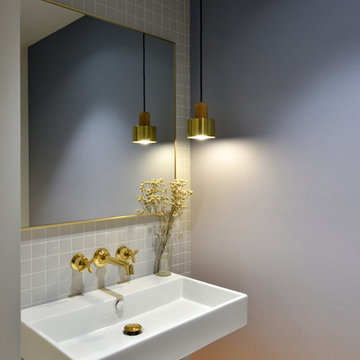
Idéer för mellanstora funkis toaletter, med en vägghängd toalettstol, grå kakel, keramikplattor, grå väggar, ljust trägolv, ett väggmonterat handfat, bänkskiva i akrylsten och beiget golv
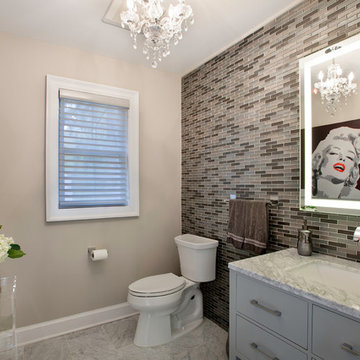
Iris Bachman Photography
Idéer för att renovera ett mellanstort vintage vit vitt toalett, med släta luckor, grå skåp, en toalettstol med separat cisternkåpa, grå kakel, glaskakel, grå väggar, marmorgolv, ett undermonterad handfat, marmorbänkskiva och grått golv
Idéer för att renovera ett mellanstort vintage vit vitt toalett, med släta luckor, grå skåp, en toalettstol med separat cisternkåpa, grå kakel, glaskakel, grå väggar, marmorgolv, ett undermonterad handfat, marmorbänkskiva och grått golv

When the house was purchased, someone had lowered the ceiling with gyp board. We re-designed it with a coffer that looked original to the house. The antique stand for the vessel sink was sourced from an antique store in Berkeley CA. The flooring was replaced with traditional 1" hex tile.
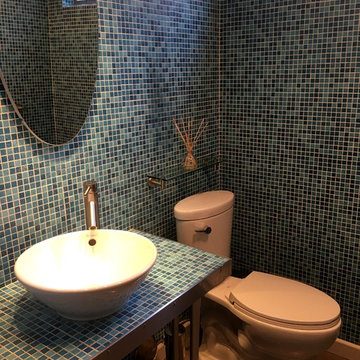
powder room, blue powder room ,
Modern inredning av ett mellanstort blå blått toalett, med öppna hyllor, kaklad bänkskiva, en toalettstol med separat cisternkåpa, blå kakel, mosaik, blå väggar, klinkergolv i porslin, ett fristående handfat och beiget golv
Modern inredning av ett mellanstort blå blått toalett, med öppna hyllor, kaklad bänkskiva, en toalettstol med separat cisternkåpa, blå kakel, mosaik, blå väggar, klinkergolv i porslin, ett fristående handfat och beiget golv
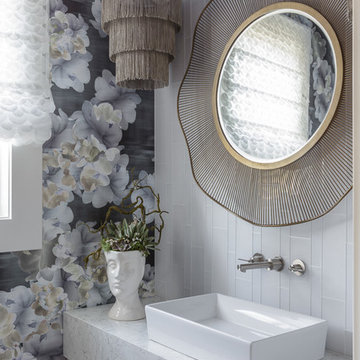
Inspired by the organic beauty of Napa Valley, Principal Designer Kimberley Harrison of Kimberley Harrison Interiors presents two serene rooms that meld modern and natural elements for a whimsical take on wine country style. Trove wallpaper provides a pop of color while Crossville tile compliments with a soothing spa feel. The back hall showcases Jennifer Brandon artwork featured at Simon Breitbard and a custom table by Heirloom Designs.
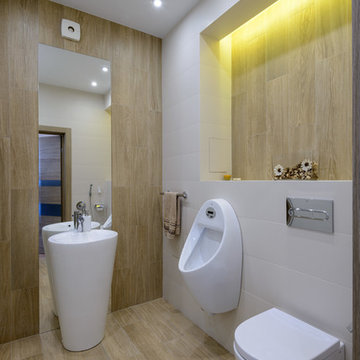
Виталий Иванов
Foto på ett mellanstort funkis toalett, med beige kakel, vit kakel, keramikplattor, klinkergolv i porslin, ett urinoar, ett piedestal handfat och beiget golv
Foto på ett mellanstort funkis toalett, med beige kakel, vit kakel, keramikplattor, klinkergolv i porslin, ett urinoar, ett piedestal handfat och beiget golv
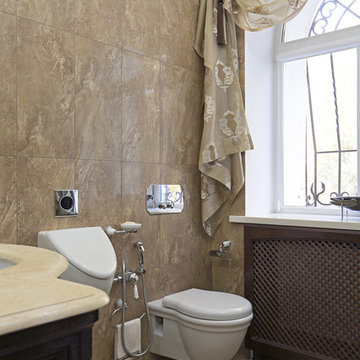
Дизайн - Юлия Сафонова, фото - Игорь Карпов
Foto på ett mellanstort vintage toalett, med brun kakel, porslinskakel, mosaikgolv, ett undermonterad handfat, marmorbänkskiva och ett urinoar
Foto på ett mellanstort vintage toalett, med brun kakel, porslinskakel, mosaikgolv, ett undermonterad handfat, marmorbänkskiva och ett urinoar
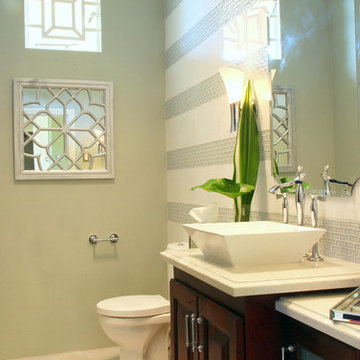
rene ortiz
Bild på ett mellanstort eklektiskt toalett, med skåp i mörkt trä, glaskakel, gröna väggar, travertin golv, ett fristående handfat, bänkskiva i kvarts och luckor med infälld panel
Bild på ett mellanstort eklektiskt toalett, med skåp i mörkt trä, glaskakel, gröna väggar, travertin golv, ett fristående handfat, bänkskiva i kvarts och luckor med infälld panel

This remodel went from a tiny story-and-a-half Cape Cod, to a charming full two-story home. This lovely Powder Bath on the main level is done in Benjamin Moore Gossamer Blue 2123-40.
Space Plans, Building Design, Interior & Exterior Finishes by Anchor Builders. Photography by Alyssa Lee Photography.
5 384 foton på mellanstort toalett
2