616 foton på mellanstort toalett
Sortera efter:
Budget
Sortera efter:Populärt i dag
1 - 20 av 616 foton
Artikel 1 av 3

Powder Bath, Sink, Faucet, Wallpaper, accessories, floral, vanity, modern, contemporary, lighting, sconce, mirror, tile, backsplash, rug, countertop, quartz, black, pattern, texture

This project began with an entire penthouse floor of open raw space which the clients had the opportunity to section off the piece that suited them the best for their needs and desires. As the design firm on the space, LK Design was intricately involved in determining the borders of the space and the way the floor plan would be laid out. Taking advantage of the southwest corner of the floor, we were able to incorporate three large balconies, tremendous views, excellent light and a layout that was open and spacious. There is a large master suite with two large dressing rooms/closets, two additional bedrooms, one and a half additional bathrooms, an office space, hearth room and media room, as well as the large kitchen with oversized island, butler's pantry and large open living room. The clients are not traditional in their taste at all, but going completely modern with simple finishes and furnishings was not their style either. What was produced is a very contemporary space with a lot of visual excitement. Every room has its own distinct aura and yet the whole space flows seamlessly. From the arched cloud structure that floats over the dining room table to the cathedral type ceiling box over the kitchen island to the barrel ceiling in the master bedroom, LK Design created many features that are unique and help define each space. At the same time, the open living space is tied together with stone columns and built-in cabinetry which are repeated throughout that space. Comfort, luxury and beauty were the key factors in selecting furnishings for the clients. The goal was to provide furniture that complimented the space without fighting it.

Exempel på ett mellanstort klassiskt vit vitt toalett, med skåp i shakerstil, vita skåp, en toalettstol med separat cisternkåpa, blå kakel, vita väggar, marmorgolv, ett undermonterad handfat och vitt golv

Powder room - Elitis vinyl wallpaper with red travertine and grey mosaics. Vessel bowl sink with black wall mounted tapware. Custom lighting. Navy painted ceiling and terrazzo floor.

Slab vanity with custom brass integrated into the design.
Foto på ett mellanstort funkis svart toalett, med svarta skåp, svarta väggar, ljust trägolv, ett fristående handfat, marmorbänkskiva och beiget golv
Foto på ett mellanstort funkis svart toalett, med svarta skåp, svarta väggar, ljust trägolv, ett fristående handfat, marmorbänkskiva och beiget golv

Skandinavisk inredning av ett mellanstort vit vitt toalett, med öppna hyllor, vita skåp, vit kakel, vita väggar, mörkt trägolv, ett integrerad handfat, bänkskiva i akrylsten och brunt golv
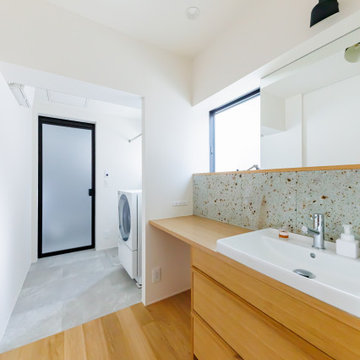
造作でつくられた洗面カウンターの立ち上がりの部分には、木とよく合う大谷石をアクセントに。
Bild på ett mellanstort skandinaviskt brun brunt toalett, med skåp i mellenmörkt trä, stenkakel, vita väggar, mellanmörkt trägolv, träbänkskiva och brunt golv
Bild på ett mellanstort skandinaviskt brun brunt toalett, med skåp i mellenmörkt trä, stenkakel, vita väggar, mellanmörkt trägolv, träbänkskiva och brunt golv
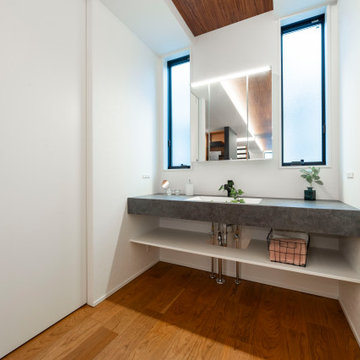
玄関から入って直ぐ左手には洗面スペースを完備。帰宅時に他の部屋に行かずとも手洗いうがいと外の汚れを落とす事ができるので便利。また、来客時にもプライベートな部分を通らずとも利用出来るのでお互いに気を遣う事もありません。
Inspiration för ett mellanstort funkis toalett, med grå skåp och brunt golv
Inspiration för ett mellanstort funkis toalett, med grå skåp och brunt golv

木のぬくもりを感じる優しい雰囲気のオリジナルの製作洗面台。
ボウルには実験室用のシンクを使用しました。巾も広く、深さもある実用性重視の洗面台です。
洗面台の上部L字型に横長の窓を設け、採光が十分にとれる明るい空間になるような計画としました。
洗面台を広く使え、よりすっきりするように洗面台に設けた収納スペースは壁に埋め込んだものとしました。洗面台・鏡の枠・収納スペースの素材を同じにすることで統一感のある空間に仕上がっています。
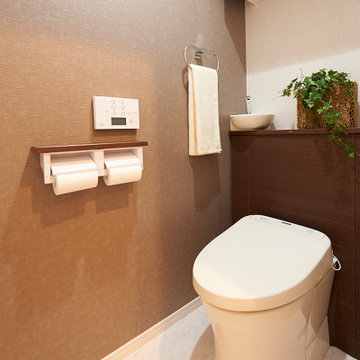
Idéer för att renovera ett mellanstort funkis toalett, med en toalettstol med hel cisternkåpa, bruna väggar, vinylgolv och vitt golv
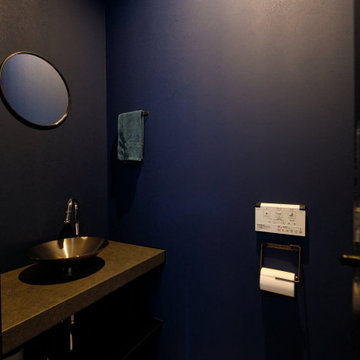
トイレはネイビーのアクセントクロスで、深みのある空間に。まるで、飲食店のような味わい深い雰囲気がある手洗いコーナーも設置しました。
Idéer för ett mellanstort industriellt brun toalett, med bruna skåp, en vägghängd toalettstol, blå kakel, blå väggar och ett fristående handfat
Idéer för ett mellanstort industriellt brun toalett, med bruna skåp, en vägghängd toalettstol, blå kakel, blå väggar och ett fristående handfat
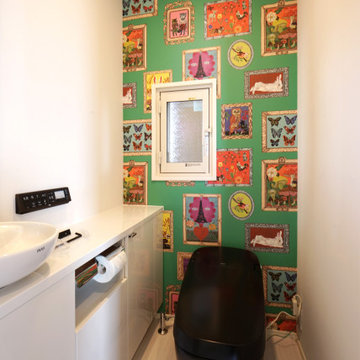
高度な機能に優れた、ノーブルブラックのシックな色調のトイレ。こだわりのアクセント壁がポイント
Idéer för ett mellanstort modernt toalett, med gröna väggar och vitt golv
Idéer för ett mellanstort modernt toalett, med gröna väggar och vitt golv

Inspiration för ett mellanstort funkis vit vitt toalett, med öppna hyllor, vita skåp, en toalettstol med hel cisternkåpa, vita väggar, plywoodgolv, ett fristående handfat, bänkskiva i akrylsten, vitt golv, vit kakel och porslinskakel

Stunning black and gold powder room
Tony Soluri Photography
Modern inredning av ett mellanstort svart svart toalett, med släta luckor, svarta skåp, en toalettstol med separat cisternkåpa, svarta väggar, klinkergolv i porslin, ett undermonterad handfat, bänkskiva i kvartsit och svart golv
Modern inredning av ett mellanstort svart svart toalett, med släta luckor, svarta skåp, en toalettstol med separat cisternkåpa, svarta väggar, klinkergolv i porslin, ett undermonterad handfat, bänkskiva i kvartsit och svart golv

This Arts and Crafts century home in the heart of Toronto needed brightening and a few structural changes. The client wanted a powder room on the main floor where none existed, a larger coat closet, to increase the opening from her kitchen into her dining room and to completely renovate her kitchen. Along with several other updates, this house came together in such an amazing way. The home is bright and happy, the kitchen is functional with a build-in dinette, and a long island. The renovated dining area is home to stunning built-in cabinetry to showcase the client's pretty collectibles, the light fixtures are works of art and the powder room in a jewel in the center of the home. The unique finishes, including the powder room wallpaper, the antique crystal door knobs, a picket backsplash and unique colours come together with respect to the home's original architecture and style, and an updated look that works for today's modern homeowner. Custom chairs, velvet barstools and freshly painted spaces bring additional moments of well thought out design elements. Mostly, we love that the kitchen, although it appears white, is really a very light gray green called Titanium, looking soft and warm in this new and updated space.

Inspiration för ett mellanstort nordiskt vit vitt toalett, med öppna hyllor, vita skåp, en toalettstol med hel cisternkåpa, vit kakel, mosaik, vita väggar, vinylgolv, ett integrerad handfat, laminatbänkskiva och orange golv
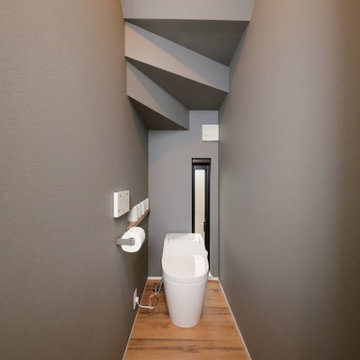
標準仕様のニッチ(飾り棚)をトイレットペーパー収納として活用することで、スッキリとした空間を叶えています。
Inredning av ett industriellt mellanstort toalett, med en toalettstol med separat cisternkåpa, grå väggar, mörkt trägolv och brunt golv
Inredning av ett industriellt mellanstort toalett, med en toalettstol med separat cisternkåpa, grå väggar, mörkt trägolv och brunt golv
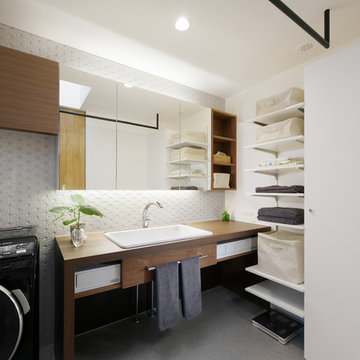
Skandinavisk inredning av ett mellanstort toalett, med öppna hyllor, vit kakel, porslinskakel, vita väggar, ett undermonterad handfat och grått golv

1階お手洗い
Idéer för ett mellanstort modernt vit toalett, med luckor med profilerade fronter, vita skåp, en vägghängd toalettstol, grå kakel, porslinskakel, ett avlångt handfat, träbänkskiva och beiget golv
Idéer för ett mellanstort modernt vit toalett, med luckor med profilerade fronter, vita skåp, en vägghängd toalettstol, grå kakel, porslinskakel, ett avlångt handfat, träbänkskiva och beiget golv

開放的に窓を開けて過ごすリビングがほしい。
広いバルコニーから花火大会をみたい。
ワンフロアで完結できる家事動線がほしい。
お風呂に入りながら景色みれたらいいな。
オークとタモをつかってナチュラルな雰囲気に。
家族みんなでいっぱい考え、たったひとつ間取りにたどり着いた。
光と風を取り入れ、快適に暮らせるようなつくりを。
そんな理想を取り入れた建築計画を一緒に考えました。
そして、家族の想いがまたひとつカタチになりました。
家族構成:30代夫婦+子供1人
施工面積: 109.30㎡(33.06坪)
竣工:2022年8月
616 foton på mellanstort toalett
1