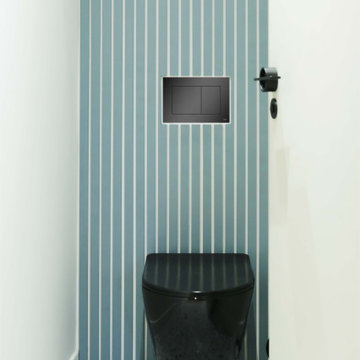56 foton på mellanstort toalett
Sortera efter:
Budget
Sortera efter:Populärt i dag
1 - 20 av 56 foton
Artikel 1 av 3

The original floor plan had to be restructured due to design flaws. The location of the door to the toilet caused you to hit your knee on the toilet bowl when entering the bathroom. While sitting on the toilet, the vanity would touch your side. This required proper relocation of the plumbing DWV and supply to the Powder Room. The existing delaminating vanity was also replaced with a Custom Vanity with Stiletto Furniture Feet and Aged Gray Stain. The vanity was complimented by a Carrera Marble Countertop with a Traditional Ogee Edge. A Custom site milled Shiplap wall, Beadboard Ceiling, and Crown Moulding details were added to elevate the small space. The existing tile floor was removed and replaced with new raw oak hardwood which needed to be blended into the existing oak hardwood. Then finished with special walnut stain and polyurethane.

Tile: Walker Zanger 4D Diagonal Deep Blue
Sink: Cement Elegance
Faucet: Brizo
Exempel på ett mellanstort modernt grå grått toalett, med grå skåp, en vägghängd toalettstol, blå kakel, keramikplattor, vita väggar, mellanmörkt trägolv, ett integrerad handfat, bänkskiva i betong och brunt golv
Exempel på ett mellanstort modernt grå grått toalett, med grå skåp, en vägghängd toalettstol, blå kakel, keramikplattor, vita väggar, mellanmörkt trägolv, ett integrerad handfat, bänkskiva i betong och brunt golv

After the second fallout of the Delta Variant amidst the COVID-19 Pandemic in mid 2021, our team working from home, and our client in quarantine, SDA Architects conceived Japandi Home.
The initial brief for the renovation of this pool house was for its interior to have an "immediate sense of serenity" that roused the feeling of being peaceful. Influenced by loneliness and angst during quarantine, SDA Architects explored themes of escapism and empathy which led to a “Japandi” style concept design – the nexus between “Scandinavian functionality” and “Japanese rustic minimalism” to invoke feelings of “art, nature and simplicity.” This merging of styles forms the perfect amalgamation of both function and form, centred on clean lines, bright spaces and light colours.
Grounded by its emotional weight, poetic lyricism, and relaxed atmosphere; Japandi Home aesthetics focus on simplicity, natural elements, and comfort; minimalism that is both aesthetically pleasing yet highly functional.
Japandi Home places special emphasis on sustainability through use of raw furnishings and a rejection of the one-time-use culture we have embraced for numerous decades. A plethora of natural materials, muted colours, clean lines and minimal, yet-well-curated furnishings have been employed to showcase beautiful craftsmanship – quality handmade pieces over quantitative throwaway items.
A neutral colour palette compliments the soft and hard furnishings within, allowing the timeless pieces to breath and speak for themselves. These calming, tranquil and peaceful colours have been chosen so when accent colours are incorporated, they are done so in a meaningful yet subtle way. Japandi home isn’t sparse – it’s intentional.
The integrated storage throughout – from the kitchen, to dining buffet, linen cupboard, window seat, entertainment unit, bed ensemble and walk-in wardrobe are key to reducing clutter and maintaining the zen-like sense of calm created by these clean lines and open spaces.
The Scandinavian concept of “hygge” refers to the idea that ones home is your cosy sanctuary. Similarly, this ideology has been fused with the Japanese notion of “wabi-sabi”; the idea that there is beauty in imperfection. Hence, the marriage of these design styles is both founded on minimalism and comfort; easy-going yet sophisticated. Conversely, whilst Japanese styles can be considered “sleek” and Scandinavian, “rustic”, the richness of the Japanese neutral colour palette aids in preventing the stark, crisp palette of Scandinavian styles from feeling cold and clinical.
Japandi Home’s introspective essence can ultimately be considered quite timely for the pandemic and was the quintessential lockdown project our team needed.

Inspiration för mellanstora moderna vitt toaletter, med släta luckor, skåp i ljust trä, svart kakel, kakelplattor, svarta väggar, betonggolv, ett fristående handfat, bänkskiva i kvartsit och grått golv

Sanitaire au style d'antan
Foto på ett mellanstort amerikanskt vit toalett, med öppna hyllor, bruna skåp, en toalettstol med hel cisternkåpa, grön kakel, gröna väggar, klinkergolv i terrakotta, ett nedsänkt handfat och vitt golv
Foto på ett mellanstort amerikanskt vit toalett, med öppna hyllor, bruna skåp, en toalettstol med hel cisternkåpa, grön kakel, gröna väggar, klinkergolv i terrakotta, ett nedsänkt handfat och vitt golv

Inspiration för ett mellanstort vintage svart svart toalett, med en toalettstol med hel cisternkåpa, brun kakel, kakel i småsten, bruna väggar, skiffergolv och brunt golv
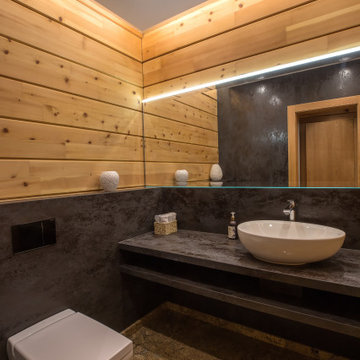
Санузел в загородной беседке.
Архитекторы:
Дмитрий Глушков
Фёдор Селенин
фото:
Андрей Лысиков
Bild på ett mellanstort rustikt lila lila toalett, med släta luckor, bruna skåp, en vägghängd toalettstol, brun kakel, porslinskakel, flerfärgade väggar, ett fristående handfat, bänkskiva i terrazo, flerfärgat golv och klinkergolv i porslin
Bild på ett mellanstort rustikt lila lila toalett, med släta luckor, bruna skåp, en vägghängd toalettstol, brun kakel, porslinskakel, flerfärgade väggar, ett fristående handfat, bänkskiva i terrazo, flerfärgat golv och klinkergolv i porslin
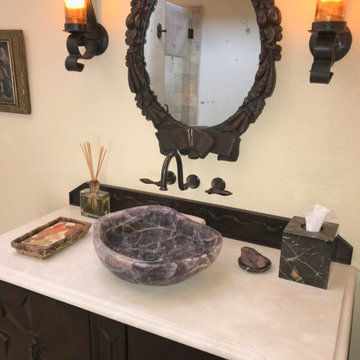
Powder room that also serves as a bathroom for the 3rd bedroom. Stucco walls and a high coffered ceiling with lots of natural light. The vanity is James Martin with a Crema Marfil marble top. The vessel bowl is a shaped amathist bowl by Stone Forest. The sconce lighting is my design, and custom made for the client.

Гостевой санузел и хозяйственная комната. Немаловажным условием было размещение трёх санузлов и хозяйственной комнаты со стирально-сушильными автоматами. В семье уже подрастает ребенок, и в планах увеличение семьи, поэтому необходимость частых стирок была очевидна на самом раннем этапе проектирования. Сантехника: Cielo.
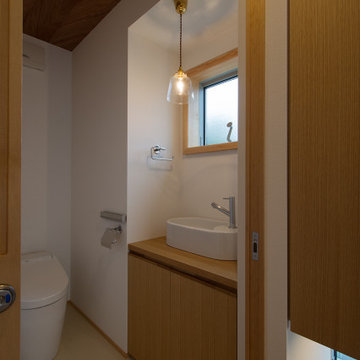
1階のトイレ。手洗い部分を外に出し、その分、製作家具により収納量を多く確保しました。
Bild på ett mellanstort nordiskt brun brunt toalett, med släta luckor, skåp i mellenmörkt trä, en toalettstol med hel cisternkåpa, vita väggar, vinylgolv, ett fristående handfat och beiget golv
Bild på ett mellanstort nordiskt brun brunt toalett, med släta luckor, skåp i mellenmörkt trä, en toalettstol med hel cisternkåpa, vita väggar, vinylgolv, ett fristående handfat och beiget golv

This gem of a home was designed by homeowner/architect Eric Vollmer. It is nestled in a traditional neighborhood with a deep yard and views to the east and west. Strategic window placement captures light and frames views while providing privacy from the next door neighbors. The second floor maximizes the volumes created by the roofline in vaulted spaces and loft areas. Four skylights illuminate the ‘Nordic Modern’ finishes and bring daylight deep into the house and the stairwell with interior openings that frame connections between the spaces. The skylights are also operable with remote controls and blinds to control heat, light and air supply.
Unique details abound! Metal details in the railings and door jambs, a paneled door flush in a paneled wall, flared openings. Floating shelves and flush transitions. The main bathroom has a ‘wet room’ with the tub tucked under a skylight enclosed with the shower.
This is a Structural Insulated Panel home with closed cell foam insulation in the roof cavity. The on-demand water heater does double duty providing hot water as well as heat to the home via a high velocity duct and HRV system.
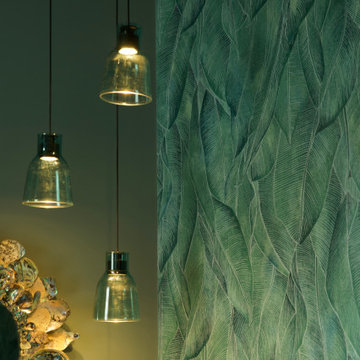
Exempel på ett mellanstort modernt brun brunt toalett, med öppna hyllor, en toalettstol med hel cisternkåpa, gröna väggar, betonggolv, ett fristående handfat, träbänkskiva och grått golv
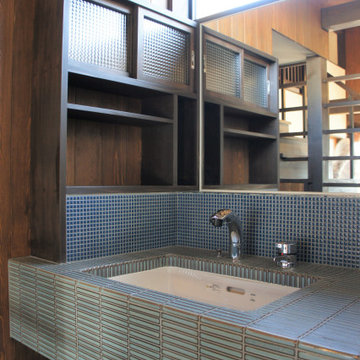
Inspiration för ett mellanstort lantligt blå blått toalett, med luckor med glaspanel, bruna skåp, blå kakel, mosaik, bruna väggar, mörkt trägolv, ett undermonterad handfat, kaklad bänkskiva och brunt golv
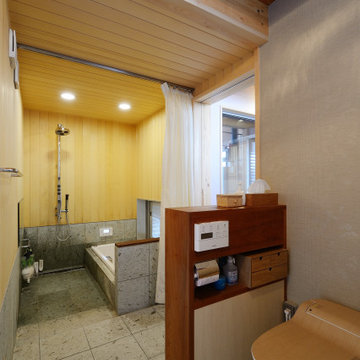
老津の家(豊橋市)洗面脱衣室
Foto på ett mellanstort toalett, med öppna hyllor, skåp i mörkt trä, en toalettstol med hel cisternkåpa, grå kakel, marmorgolv, ett fristående handfat, träbänkskiva och grått golv
Foto på ett mellanstort toalett, med öppna hyllor, skåp i mörkt trä, en toalettstol med hel cisternkåpa, grå kakel, marmorgolv, ett fristående handfat, träbänkskiva och grått golv

2階用のコンパクトな手洗いです。ボールはサンワカンパニーのもの。タイルは紺色のボーダーを貼りました。
Nordisk inredning av ett mellanstort toalett, med skåp i ljust trä, blå kakel, vita väggar, ljust trägolv, ett fristående handfat och träbänkskiva
Nordisk inredning av ett mellanstort toalett, med skåp i ljust trä, blå kakel, vita väggar, ljust trägolv, ett fristående handfat och träbänkskiva
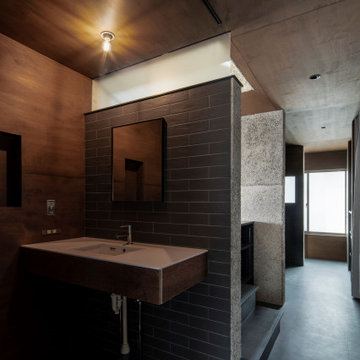
Exempel på ett mellanstort modernt vit vitt toalett, med bruna skåp, en toalettstol med separat cisternkåpa, grå kakel, tunnelbanekakel, grå väggar, vinylgolv, ett undermonterad handfat, bänkskiva i akrylsten och grått golv

■奥様お手製のステンドグラスを扉にはめ込みました。扉に表情がつきました。
Foto på ett mellanstort funkis toalett, med beige väggar, ljust trägolv och beiget golv
Foto på ett mellanstort funkis toalett, med beige väggar, ljust trägolv och beiget golv
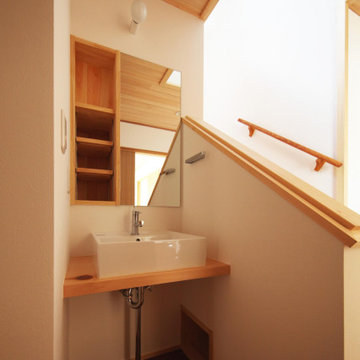
Idéer för mellanstora orientaliska oranget toaletter, med skåp i mellenmörkt trä, vita väggar, mörkt trägolv, träbänkskiva och brunt golv
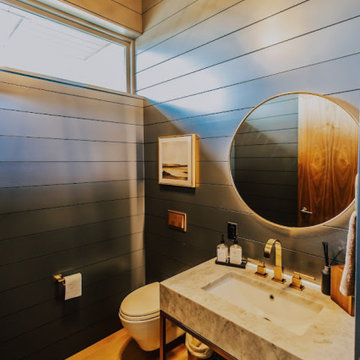
Inspiration för mellanstora moderna vitt toaletter, med öppna hyllor, vita skåp, en vägghängd toalettstol, blå väggar, mellanmörkt trägolv, ett undermonterad handfat, bänkskiva i kvarts och brunt golv
56 foton på mellanstort toalett
1
