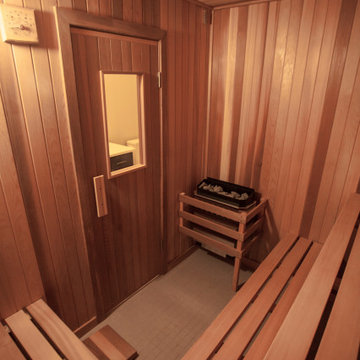2 703 foton på mellanstort träton badrum
Sortera efter:
Budget
Sortera efter:Populärt i dag
161 - 180 av 2 703 foton
Artikel 1 av 3

Inspiration för ett mellanstort funkis vit vitt badrum med dusch, med grå skåp, en kantlös dusch, en vägghängd toalettstol, svart och vit kakel, keramikplattor, vita väggar, klinkergolv i keramik, ett nedsänkt handfat, laminatbänkskiva, svart golv, dusch med gångjärnsdörr och släta luckor
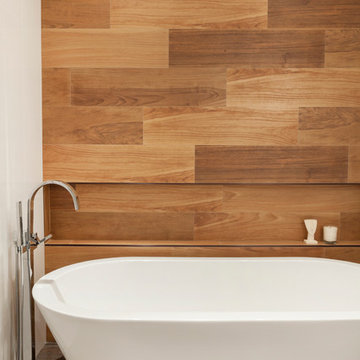
Idéer för att renovera ett mellanstort vintage en-suite badrum, med ett fristående badkar, släta luckor, skåp i ljust trä, vita väggar, skiffergolv och bänkskiva i akrylsten
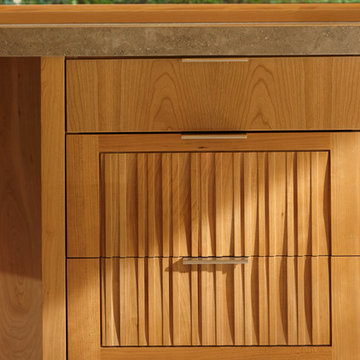
The Lake Forest Park Renovation is a top-to-bottom renovation of a 50's Northwest Contemporary house located 25 miles north of Seattle.
Photo: Benjamin Benschneider
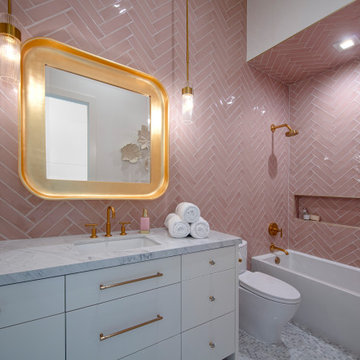
Idéer för mellanstora funkis vitt badrum med dusch, med släta luckor, vita skåp, ett badkar i en alkov, en dusch/badkar-kombination, rosa kakel, keramikplattor och bänkskiva i kvarts
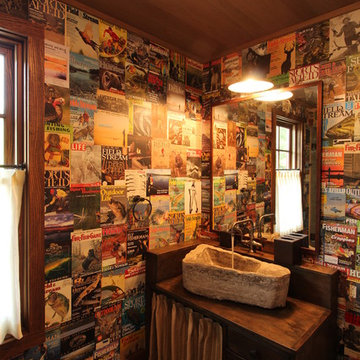
W. Douglas Gilpin, Jr. FAIA
Bild på ett mellanstort rustikt brun brunt toalett, med ett fristående handfat, släta luckor, träbänkskiva, mörkt trägolv och skåp i mörkt trä
Bild på ett mellanstort rustikt brun brunt toalett, med ett fristående handfat, släta luckor, träbänkskiva, mörkt trägolv och skåp i mörkt trä
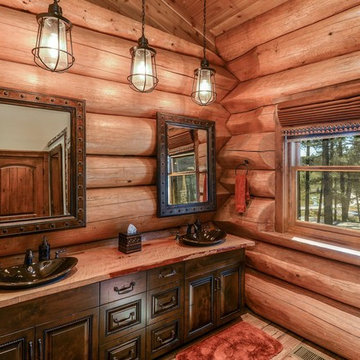
Master Ensuite with dual sinks
Inspiration för ett mellanstort rustikt brun brunt en-suite badrum, med skåp i mörkt trä, bruna väggar, mellanmörkt trägolv, ett fristående handfat, träbänkskiva, brunt golv och luckor med upphöjd panel
Inspiration för ett mellanstort rustikt brun brunt en-suite badrum, med skåp i mörkt trä, bruna väggar, mellanmörkt trägolv, ett fristående handfat, träbänkskiva, brunt golv och luckor med upphöjd panel
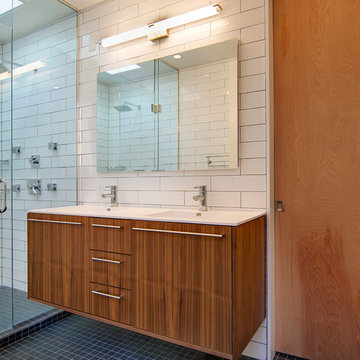
Foto på ett mellanstort funkis en-suite badrum, med ett integrerad handfat, släta luckor, skåp i mörkt trä, bänkskiva i kvarts, en dubbeldusch, vit kakel, tunnelbanekakel och mosaikgolv

Exotisk inredning av ett mellanstort grå grått en-suite badrum, med ett undermonterad handfat, skåp i shakerstil, skåp i mellenmörkt trä, ett undermonterat badkar, en dusch i en alkov, brun kakel, stenhäll, vita väggar, travertin golv, beiget golv och dusch med gångjärnsdörr
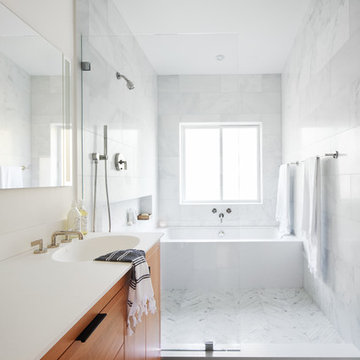
A modern yet welcoming master bathroom with . Photographed by Thomas Kuoh Photography.
Modern inredning av ett mellanstort vit vitt en-suite badrum, med skåp i mellenmörkt trä, ett undermonterat badkar, en öppen dusch, en toalettstol med hel cisternkåpa, vit kakel, stenkakel, vita väggar, marmorgolv, ett integrerad handfat, bänkskiva i kvarts, vitt golv, med dusch som är öppen och släta luckor
Modern inredning av ett mellanstort vit vitt en-suite badrum, med skåp i mellenmörkt trä, ett undermonterat badkar, en öppen dusch, en toalettstol med hel cisternkåpa, vit kakel, stenkakel, vita väggar, marmorgolv, ett integrerad handfat, bänkskiva i kvarts, vitt golv, med dusch som är öppen och släta luckor

Inspiration för mellanstora klassiska badrum för barn, med ett nedsänkt handfat, skåp i mellenmörkt trä, granitbänkskiva, en dubbeldusch, en toalettstol med hel cisternkåpa, beige kakel, keramikplattor, beige väggar, klinkergolv i keramik och luckor med upphöjd panel

This beautiful riverside home was a joy to design! Our Aspen studio borrowed colors and tones from the beauty of the nature outside to recreate a peaceful sanctuary inside. We added cozy, comfortable furnishings so our clients can curl up with a drink while watching the river gushing by. The gorgeous home boasts large entryways with stone-clad walls, high ceilings, and a stunning bar counter, perfect for get-togethers with family and friends. Large living rooms and dining areas make this space fabulous for entertaining.
Joe McGuire Design is an Aspen and Boulder interior design firm bringing a uniquely holistic approach to home interiors since 2005.
For more about Joe McGuire Design, see here: https://www.joemcguiredesign.com/
To learn more about this project, see here:
https://www.joemcguiredesign.com/riverfront-modern
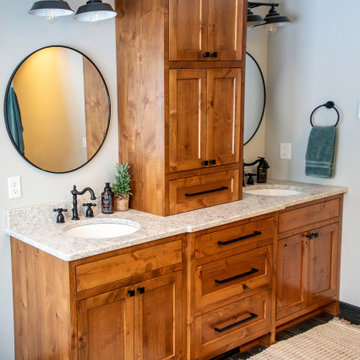
Custom master Vanity and linen cabinet in rustic, knotty alder. Inset doors, dovetailed drawers, simple shaker crown and sticking profiles.
Idéer för mellanstora lantliga en-suite badrum, med skåp i shakerstil och skåp i mellenmörkt trä
Idéer för mellanstora lantliga en-suite badrum, med skåp i shakerstil och skåp i mellenmörkt trä

This Waukesha bathroom remodel was unique because the homeowner needed wheelchair accessibility. We designed a beautiful master bathroom and met the client’s ADA bathroom requirements.
Original Space
The old bathroom layout was not functional or safe. The client could not get in and out of the shower or maneuver around the vanity or toilet. The goal of this project was ADA accessibility.
ADA Bathroom Requirements
All elements of this bathroom and shower were discussed and planned. Every element of this Waukesha master bathroom is designed to meet the unique needs of the client. Designing an ADA bathroom requires thoughtful consideration of showering needs.
Open Floor Plan – A more open floor plan allows for the rotation of the wheelchair. A 5-foot turning radius allows the wheelchair full access to the space.
Doorways – Sliding barn doors open with minimal force. The doorways are 36” to accommodate a wheelchair.
Curbless Shower – To create an ADA shower, we raised the sub floor level in the bedroom. There is a small rise at the bedroom door and the bathroom door. There is a seamless transition to the shower from the bathroom tile floor.
Grab Bars – Decorative grab bars were installed in the shower, next to the toilet and next to the sink (towel bar).
Handheld Showerhead – The handheld Delta Palm Shower slips over the hand for easy showering.
Shower Shelves – The shower storage shelves are minimalistic and function as handhold points.
Non-Slip Surface – Small herringbone ceramic tile on the shower floor prevents slipping.
ADA Vanity – We designed and installed a wheelchair accessible bathroom vanity. It has clearance under the cabinet and insulated pipes.
Lever Faucet – The faucet is offset so the client could reach it easier. We installed a lever operated faucet that is easy to turn on/off.
Integrated Counter/Sink – The solid surface counter and sink is durable and easy to clean.
ADA Toilet – The client requested a bidet toilet with a self opening and closing lid. ADA bathroom requirements for toilets specify a taller height and more clearance.
Heated Floors – WarmlyYours heated floors add comfort to this beautiful space.
Linen Cabinet – A custom linen cabinet stores the homeowners towels and toiletries.
Style
The design of this bathroom is light and airy with neutral tile and simple patterns. The cabinetry matches the existing oak woodwork throughout the home.
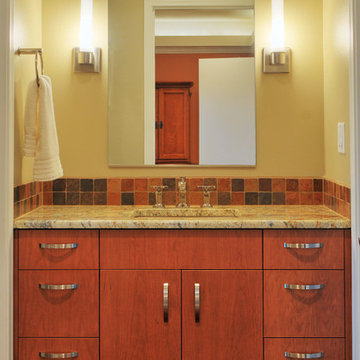
Inspiration för mellanstora klassiska badrum med dusch, med släta luckor, skåp i mellenmörkt trä, flerfärgad kakel, ett undermonterad handfat, granitbänkskiva, keramikplattor och gula väggar

This adorable beach cottage is in the heart of the village of La Jolla in San Diego. The goals were to brighten up the space and be the perfect beach get-away for the client whose permanent residence is in Arizona. Some of the ways we achieved the goals was to place an extra high custom board and batten in the great room and by refinishing the kitchen cabinets (which were in excellent shape) white. We created interest through extreme proportions and contrast. Though there are a lot of white elements, they are all offset by a smaller portion of very dark elements. We also played with texture and pattern through wallpaper, natural reclaimed wood elements and rugs. This was all kept in balance by using a simplified color palate minimal layering.
I am so grateful for this client as they were extremely trusting and open to ideas. To see what the space looked like before the remodel you can go to the gallery page of the website www.cmnaturaldesigns.com
Photography by: Chipper Hatter
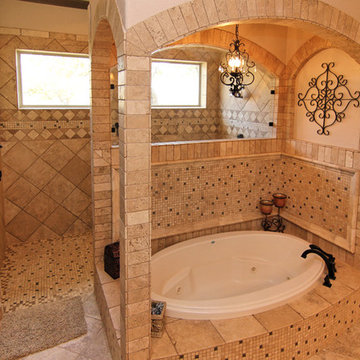
Arches showcase this raised tub and lend privacy to the Texas size jetted double shower
Inredning av ett medelhavsstil mellanstort en-suite badrum, med en öppen dusch, beige kakel, keramikplattor, beige väggar, klinkergolv i porslin, ett platsbyggt badkar, beiget golv och med dusch som är öppen
Inredning av ett medelhavsstil mellanstort en-suite badrum, med en öppen dusch, beige kakel, keramikplattor, beige väggar, klinkergolv i porslin, ett platsbyggt badkar, beiget golv och med dusch som är öppen

Photo by Durston Saylor
Idéer för mellanstora maritima en-suite badrum, med släta luckor, vita skåp, ett fristående badkar, en dusch i en alkov, beige väggar, kalkstensgolv, ett undermonterad handfat, bänkskiva i kvartsit, dusch med gångjärnsdörr, beige kakel och beiget golv
Idéer för mellanstora maritima en-suite badrum, med släta luckor, vita skåp, ett fristående badkar, en dusch i en alkov, beige väggar, kalkstensgolv, ett undermonterad handfat, bänkskiva i kvartsit, dusch med gångjärnsdörr, beige kakel och beiget golv
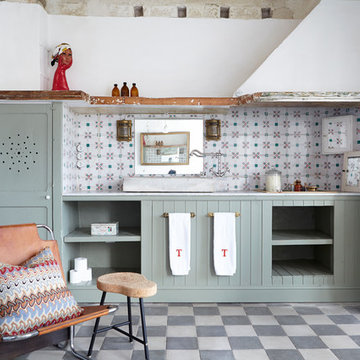
Sara Riera Fotografia
Exempel på ett mellanstort medelhavsstil badrum, med gröna skåp, klinkergolv i keramik, flerfärgat golv, vita väggar och luckor med infälld panel
Exempel på ett mellanstort medelhavsstil badrum, med gröna skåp, klinkergolv i keramik, flerfärgat golv, vita väggar och luckor med infälld panel

Pasadena, CA - Complete Bathroom Addition to an Existing House
For this Master Bathroom Addition to an Existing Home, we first framed out the home extension, and established a water line for Bathroom. Following the framing process, we then installed the drywall, insulation, windows and rough plumbing and rough electrical.
After the room had been established, we then installed all of the tile; shower enclosure, backsplash and flooring.
Upon the finishing of the tile installation, we then installed all of the sliding barn door, all fixtures, vanity, toilet, lighting and all other needed requirements per the Bathroom Addition.
2 703 foton på mellanstort träton badrum
9

