161 549 foton på mellanstort u-kök
Sortera efter:
Budget
Sortera efter:Populärt i dag
161 - 180 av 161 549 foton
Artikel 1 av 3
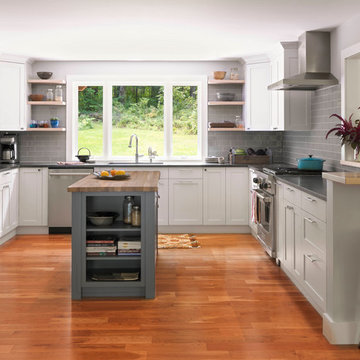
Photo by Susan Teare
The kitchen was reconfigured to make better use of the space. The entry into the dining area was expanded to produce a communal environment. All new custom cabinetry was added to create this light filled kitchen.
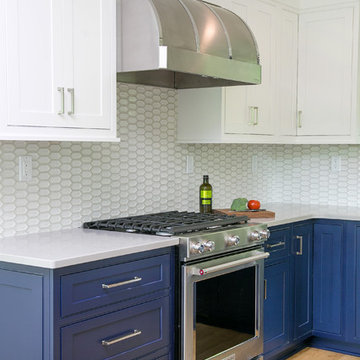
Shanna Wolf
Inredning av ett lantligt avskilt, mellanstort grå grått u-kök, med en rustik diskho, luckor med profilerade fronter, blå skåp, bänkskiva i kvarts, vitt stänkskydd, stänkskydd i keramik, rostfria vitvaror, linoleumgolv och brunt golv
Inredning av ett lantligt avskilt, mellanstort grå grått u-kök, med en rustik diskho, luckor med profilerade fronter, blå skåp, bänkskiva i kvarts, vitt stänkskydd, stänkskydd i keramik, rostfria vitvaror, linoleumgolv och brunt golv
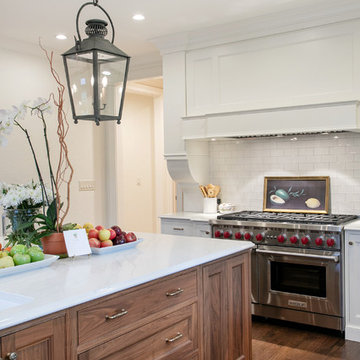
GENEVA CABINET COMPANY, LLC., Lake Geneva, WI., -We say “oui” to French Country style in a home reminiscent of a French Country Chateau. The flawless kitchen features Plato Woodwork Premier Custom Cabinetry with a Dove White Newport style door and Walnut island. Difiniti Quartz countertops present in Viarreggio with hardware in a warm gold patina finish.

Bild på ett mellanstort vintage grå grått kök, med en undermonterad diskho, skåp i shakerstil, vita skåp, vitt stänkskydd, stänkskydd i tunnelbanekakel, rostfria vitvaror, en köksö, brunt golv, marmorbänkskiva och mellanmörkt trägolv

Design: Heidi LaChapelle Interiors Photos: Erin Little
Foto på ett mellanstort lantligt vit kök, med skåp i shakerstil, blå skåp, vitt stänkskydd, stänkskydd i tegel, rostfria vitvaror, mellanmörkt trägolv och rött golv
Foto på ett mellanstort lantligt vit kök, med skåp i shakerstil, blå skåp, vitt stänkskydd, stänkskydd i tegel, rostfria vitvaror, mellanmörkt trägolv och rött golv
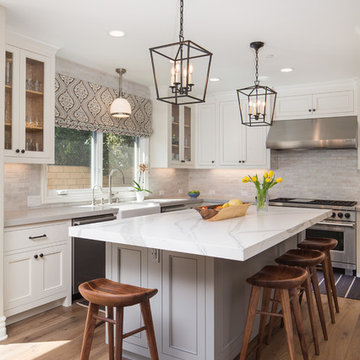
Roberto Garcia Photography
Idéer för ett mellanstort, avskilt klassiskt vit u-kök, med en rustik diskho, luckor med infälld panel, vita skåp, marmorbänkskiva, grått stänkskydd, rostfria vitvaror, mörkt trägolv, en köksö, brunt golv och stänkskydd i tunnelbanekakel
Idéer för ett mellanstort, avskilt klassiskt vit u-kök, med en rustik diskho, luckor med infälld panel, vita skåp, marmorbänkskiva, grått stänkskydd, rostfria vitvaror, mörkt trägolv, en köksö, brunt golv och stänkskydd i tunnelbanekakel
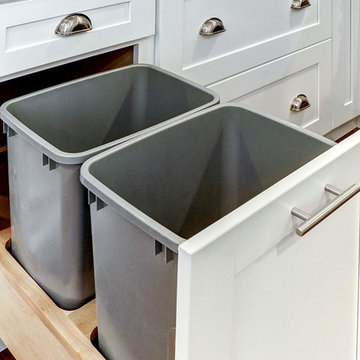
This Modern Farmhouse Style kitchen was inspired by a lo collaboration with some lovely clients. We worked together to create a lively new space that capitalized on natural lighting and bright finishes to foster a room fit for cooking and entertaining.
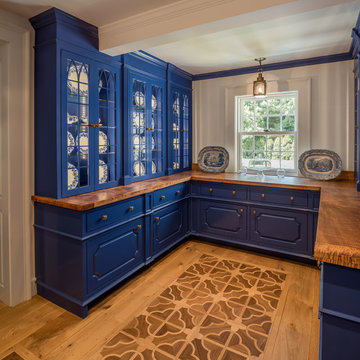
Angle Eye Photography
DAS Custom Builders
Inspiration för mellanstora klassiska brunt kök, med luckor med upphöjd panel, blå skåp, träbänkskiva, ljust trägolv och beiget golv
Inspiration för mellanstora klassiska brunt kök, med luckor med upphöjd panel, blå skåp, träbänkskiva, ljust trägolv och beiget golv
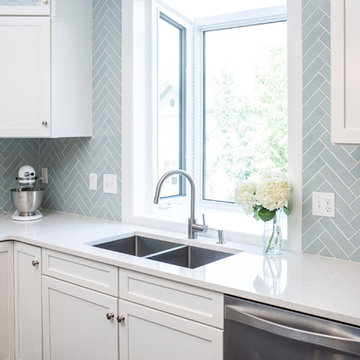
Exempel på ett avskilt, mellanstort klassiskt vit vitt u-kök, med en undermonterad diskho, skåp i shakerstil, vita skåp, bänkskiva i kvarts, blått stänkskydd, stänkskydd i keramik, rostfria vitvaror, mellanmörkt trägolv, en köksö och brunt golv
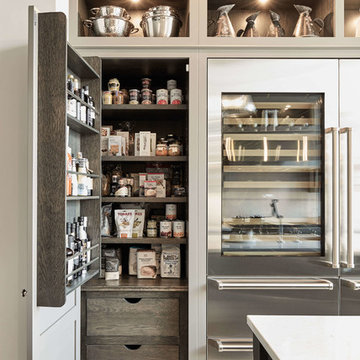
This modern grey kitchen is a perfect example of how a classic style can be used to create a modern industrial kitchen design. Updated with features such as square-cut frames and a smoked oak veneer, this kitchen features top-of-the-range appliances and strong, clean lines to create the industrial look.
The unique blend of Marjoram painted perimeter cabinets and the Smoked Oak veneer on the kitchen island creates a stunning industrial grey kitchen that is the ultimate in contemporary style, particularly when coupled with the Snowy Ibiza work surfaces.
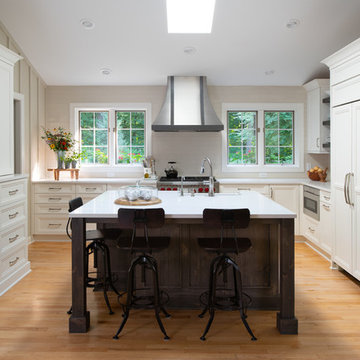
This modern cottage style kitchen is bright, beautiful, and functional. The key features in this kitchen are the combination of knotty alder and white cabinets, the built-in panel refrigerator, pantry, Vent-a-Hood range hood, and board and batten walls that provide a stunning accent to the space.
Scott Amundson Photography, LLC

This home in the Portland hills was stuck in the 70's with cedar paneling and almond laminate cabinets with oak details. (See Before photos) The space had wonderful potential with a high vaulted ceiling that was covered by a low ceiling in the kitchen and dining room. Walls closed in the kitchen. The remodel began with removal of the ceiling and the wall between the kitchen and the dining room. Hardwood flooring was extended into the kitchen. Shaker cabinets with contemporary hardware, modern pendants and clean-lined backsplash tile make this kitchen fit the transitional style the owners wanted. Now, the light and backdrop of beautiful trees are enjoyed from every room.

Foto på ett mellanstort lantligt vit kök, med släta luckor, skåp i mellenmörkt trä, vitt stänkskydd, stänkskydd i tunnelbanekakel, mörkt trägolv och brunt golv

Kitchen.
Built by Crestwood Construction.
Photo by Jeff Freeman.
Rhino on countertop.
Idéer för mellanstora funkis vitt kök, med en integrerad diskho, släta luckor, blå skåp, bänkskiva i kvarts, vitt stänkskydd, stänkskydd i porslinskakel, integrerade vitvaror, ljust trägolv, en köksö och beiget golv
Idéer för mellanstora funkis vitt kök, med en integrerad diskho, släta luckor, blå skåp, bänkskiva i kvarts, vitt stänkskydd, stänkskydd i porslinskakel, integrerade vitvaror, ljust trägolv, en köksö och beiget golv

Idéer för mellanstora maritima vitt u-kök, med en undermonterad diskho, vita skåp, bänkskiva i kvarts, vitt stänkskydd, stänkskydd i tunnelbanekakel, rostfria vitvaror, ljust trägolv, en halv köksö och skåp i shakerstil
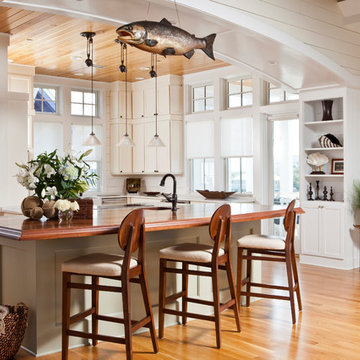
joshuacurryphotography
Inredning av ett maritimt mellanstort brun brunt u-kök, med en undermonterad diskho, luckor med infälld panel, vita skåp, träbänkskiva, vitt stänkskydd, rostfria vitvaror, mellanmörkt trägolv, en köksö, brunt golv och stänkskydd i trä
Inredning av ett maritimt mellanstort brun brunt u-kök, med en undermonterad diskho, luckor med infälld panel, vita skåp, träbänkskiva, vitt stänkskydd, rostfria vitvaror, mellanmörkt trägolv, en köksö, brunt golv och stänkskydd i trä
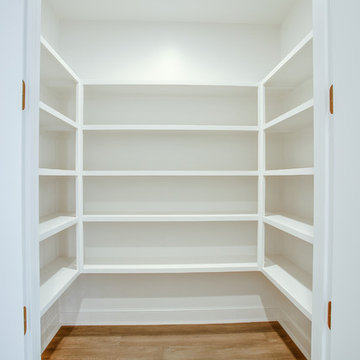
Idéer för mellanstora vintage kök, med mellanmörkt trägolv och brunt golv
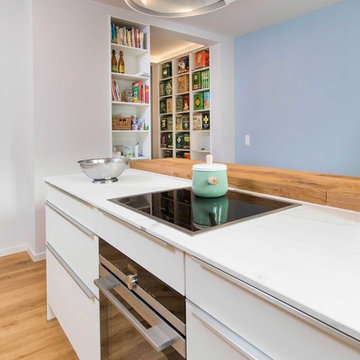
Realisierung durch WerkraumKüche, Fotos Frank Schneider
Foto på ett mellanstort minimalistiskt vit kök, med en integrerad diskho, släta luckor, vita skåp, brunt stänkskydd, stänkskydd i trä, mellanmörkt trägolv, en halv köksö och brunt golv
Foto på ett mellanstort minimalistiskt vit kök, med en integrerad diskho, släta luckor, vita skåp, brunt stänkskydd, stänkskydd i trä, mellanmörkt trägolv, en halv köksö och brunt golv

Free ebook, Creating the Ideal Kitchen. DOWNLOAD NOW
Working with this Glen Ellyn client was so much fun the first time around, we were thrilled when they called to say they were considering moving across town and might need some help with a bit of design work at the new house.
The kitchen in the new house had been recently renovated, but it was not exactly what they wanted. What started out as a few tweaks led to a pretty big overhaul of the kitchen, mudroom and laundry room. Luckily, we were able to use re-purpose the old kitchen cabinetry and custom island in the remodeling of the new laundry room — win-win!
As parents of two young girls, it was important for the homeowners to have a spot to store equipment, coats and all the “behind the scenes” necessities away from the main part of the house which is a large open floor plan. The existing basement mudroom and laundry room had great bones and both rooms were very large.
To make the space more livable and comfortable, we laid slate tile on the floor and added a built-in desk area, coat/boot area and some additional tall storage. We also reworked the staircase, added a new stair runner, gave a facelift to the walk-in closet at the foot of the stairs, and built a coat closet. The end result is a multi-functional, large comfortable room to come home to!
Just beyond the mudroom is the new laundry room where we re-used the cabinets and island from the original kitchen. The new laundry room also features a small powder room that used to be just a toilet in the middle of the room.
You can see the island from the old kitchen that has been repurposed for a laundry folding table. The other countertops are maple butcherblock, and the gold accents from the other rooms are carried through into this room. We were also excited to unearth an existing window and bring some light into the room.
Designed by: Susan Klimala, CKD, CBD
Photography by: Michael Alan Kaskel
For more information on kitchen and bath design ideas go to: www.kitchenstudio-ge.com

A base pantry utensil pull-out to keep all your kitchen tools close by.
Photos by Nicolette Jarquin
Inspiration för avskilda, mellanstora industriella u-kök, med en dubbel diskho, skåp i shakerstil, skåp i mellenmörkt trä, granitbänkskiva, grått stänkskydd, stänkskydd i keramik, rostfria vitvaror, mellanmörkt trägolv och brunt golv
Inspiration för avskilda, mellanstora industriella u-kök, med en dubbel diskho, skåp i shakerstil, skåp i mellenmörkt trä, granitbänkskiva, grått stänkskydd, stänkskydd i keramik, rostfria vitvaror, mellanmörkt trägolv och brunt golv
161 549 foton på mellanstort u-kök
9