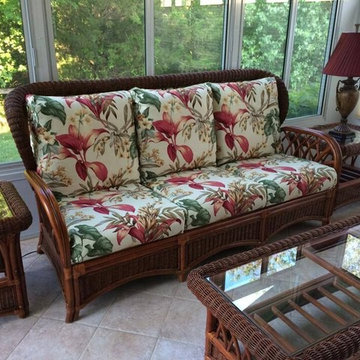957 foton på mellanstort uterum, med beiget golv
Sortera efter:
Budget
Sortera efter:Populärt i dag
61 - 80 av 957 foton
Artikel 1 av 3
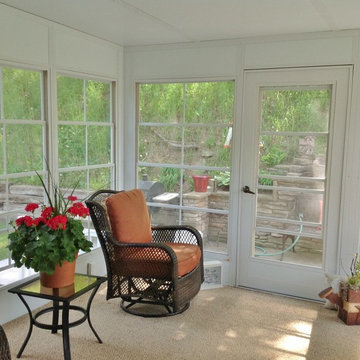
Bild på ett mellanstort vintage uterum, med heltäckningsmatta, tak och beiget golv
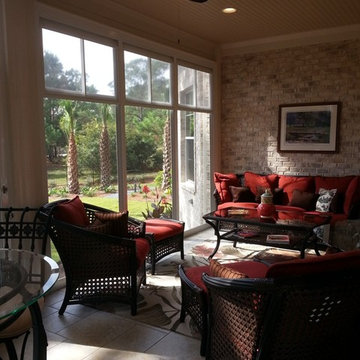
Inspiration för mellanstora klassiska uterum, med travertin golv, tak och beiget golv
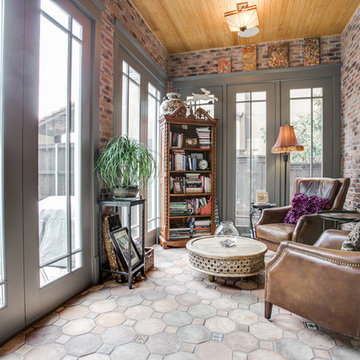
Shoot2Sel
Inspiration för ett mellanstort amerikanskt uterum, med tak, beiget golv och betonggolv
Inspiration för ett mellanstort amerikanskt uterum, med tak, beiget golv och betonggolv
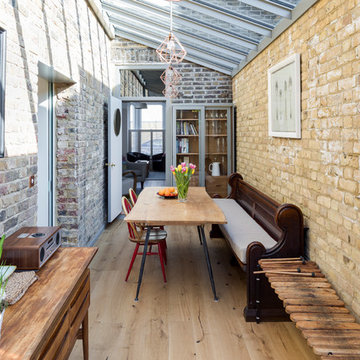
Chris Snook
Inspiration för ett mellanstort eklektiskt uterum, med ljust trägolv, beiget golv och glastak
Inspiration för ett mellanstort eklektiskt uterum, med ljust trägolv, beiget golv och glastak
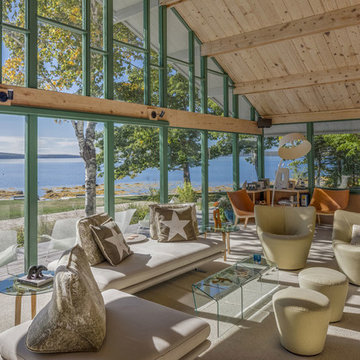
The complete renovation and addition to an original 1962 Maine modern shorefront camp paid special attention to the authenticity of the home blending seamlessly with the vision of original architect. The family has deep sentimental ties to the home. Therefore, every inch of the house was reconditioned, and Marvin® direct glaze, casement, and awning windows were used as a perfect match to the original field built glazing, maintaining the character and extending the use of the camp for four season use.
William Hanley and Heli Mesiniemi, of WMH Architects, were recognized as the winners of “Best in Show” Marvin Architects Challenge 2017 for their skillful execution of design. They created a form that was open, airy and inviting with a tour de force of glazing.
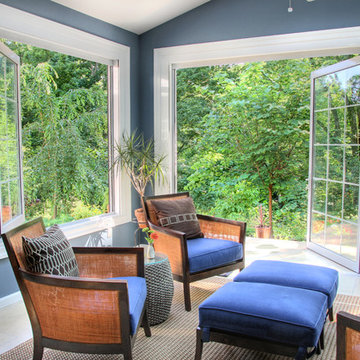
Benjamin Hill
Idéer för mellanstora vintage uterum, med travertin golv och beiget golv
Idéer för mellanstora vintage uterum, med travertin golv och beiget golv
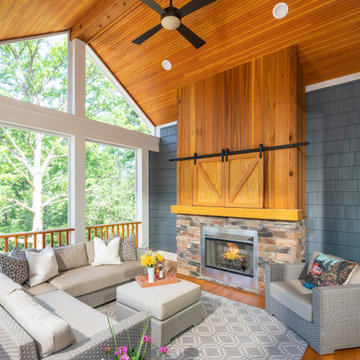
This screened-in porch off the kitchen is the perfect spot to have your morning coffee or watch the big game. A TV is hidden above the fireplace behind the sliding barn doors. This custom home was built by Meadowlark Design+Build in Ann Arbor, Michigan.
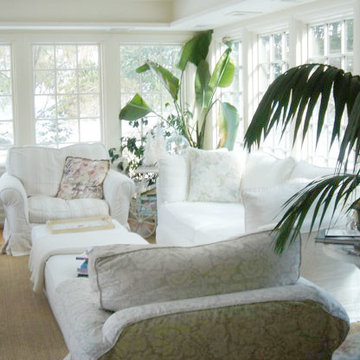
Another Center Hall Colonial converted to an open floor plan, grand master suite, with a shabby chic feel.
Exempel på ett mellanstort shabby chic-inspirerat uterum, med ljust trägolv, tak och beiget golv
Exempel på ett mellanstort shabby chic-inspirerat uterum, med ljust trägolv, tak och beiget golv
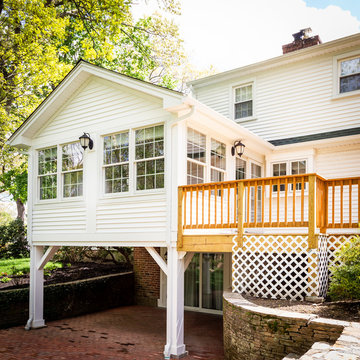
Sunroom addition with covered patio below
Bild på ett mellanstort funkis uterum, med ljust trägolv, en standard öppen spis, en spiselkrans i sten, tak och beiget golv
Bild på ett mellanstort funkis uterum, med ljust trägolv, en standard öppen spis, en spiselkrans i sten, tak och beiget golv
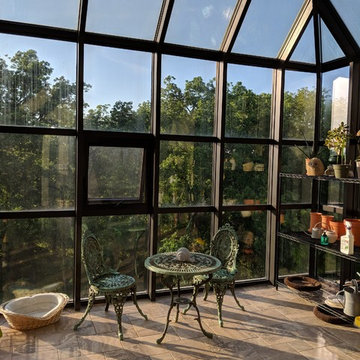
Off the beaten path in Kentucky you can find this one of a kind rustic farmstead home with this beautiful greenhouse. This room is right off of the kitchen and enclosed with all glass. Imagine sitting in here and enjoying the scenery!
Photo Credit: Meyer Design
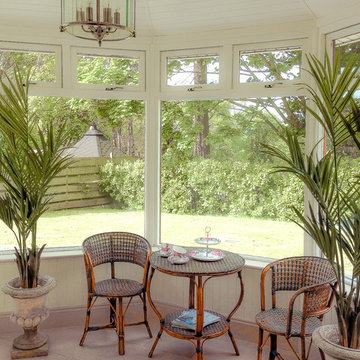
This beautiful conservatory features a whitewashed wood panelled roof paired with a neutral floor tile to create a fresh light-filled space providing a perfect backdrop for this stunning rare vintage rattan furniture.
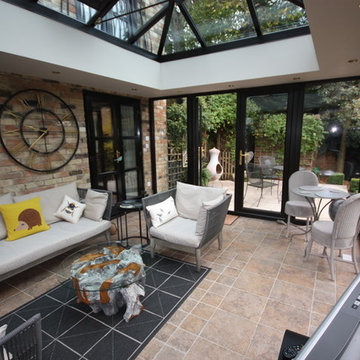
Once upon a time there was a brick Victorian House that looked a little sad. While beautiful from the street, with her double bay windows, the interior spaces were dark and didn’t allow the owners to live the contemporary lifestyle they craved. So they decided to give her an extreme makeover by adding a modern double story extension to the back of the house. But then they went one step further. Not only did they create open plan living spaces inside the house, but they added a Contemporary Orangery to the back of the new extension which would allow them to enjoy the light and the garden whatever the weather.
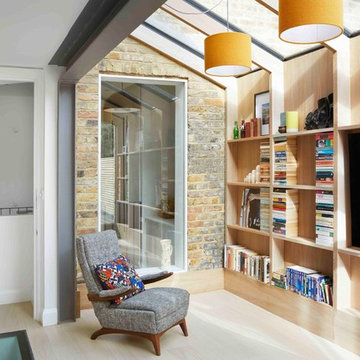
Hut Architecture
Exempel på ett mellanstort modernt uterum, med ljust trägolv, takfönster och beiget golv
Exempel på ett mellanstort modernt uterum, med ljust trägolv, takfönster och beiget golv
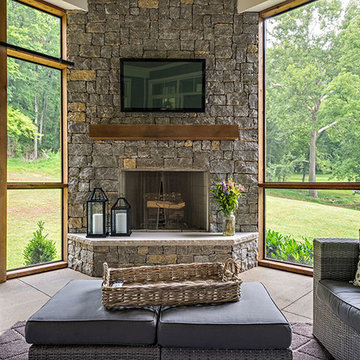
Idéer för att renovera ett mellanstort lantligt uterum, med betonggolv, en öppen hörnspis, en spiselkrans i sten, tak och beiget golv
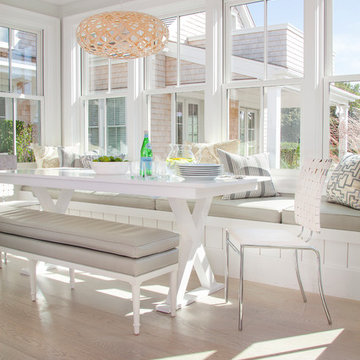
Jeffrey Allen
Inredning av ett modernt mellanstort uterum, med ljust trägolv, tak och beiget golv
Inredning av ett modernt mellanstort uterum, med ljust trägolv, tak och beiget golv
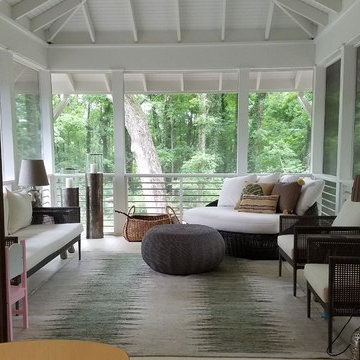
Bild på ett mellanstort vintage uterum, med heltäckningsmatta, tak och beiget golv
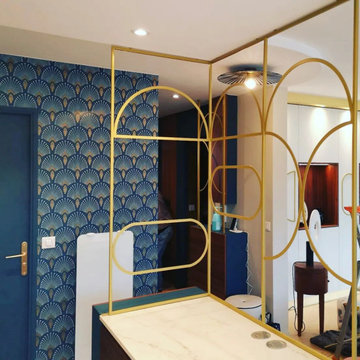
Magnifique claustra d'intérieur pour séparer le salon de la cuisine. Un style Art deco qu'on adore !
Idéer för mellanstora 50 tals uterum, med klinkergolv i keramik och beiget golv
Idéer för mellanstora 50 tals uterum, med klinkergolv i keramik och beiget golv
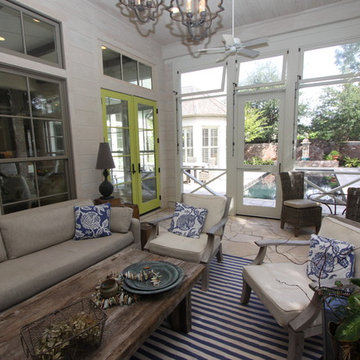
Exempel på ett mellanstort lantligt uterum, med en öppen hörnspis, en spiselkrans i trä, tak och beiget golv

Troy Glasgow
Klassisk inredning av ett mellanstort uterum, med travertin golv, tak och beiget golv
Klassisk inredning av ett mellanstort uterum, med travertin golv, tak och beiget golv
957 foton på mellanstort uterum, med beiget golv
4
