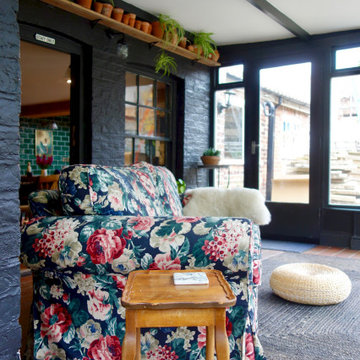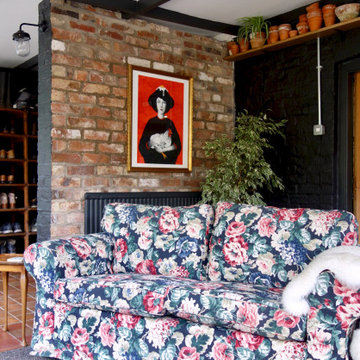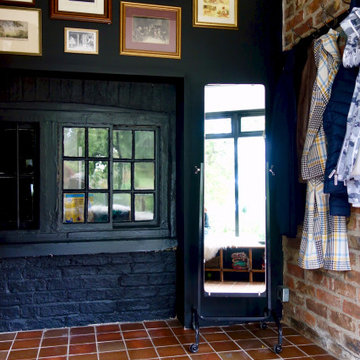89 foton på mellanstort uterum, med rött golv
Sortera efter:
Budget
Sortera efter:Populärt i dag
81 - 89 av 89 foton
Artikel 1 av 3
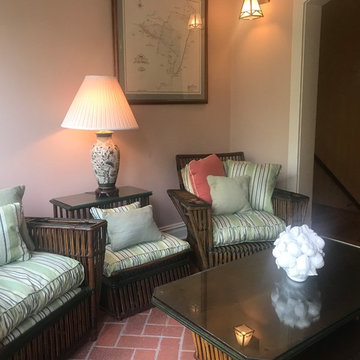
This 10,920 square foot house built in 1993 in the Arts and Crafts style is surrounded by 178 acres and sited high on a hilltop at the end of a long driveway with scenic mountain views. The house is totally secluded and quiet featuring all the essentials of a quality life style. Built to the highest standards with generous spaces, light and sunny rooms, cozy in winter with a log burning fireplace and with wide cool porches for summer living. There are three floors. The large master suite on the second floor with a private balcony looks south to a layers of distant hills. The private guest wing is on the ground floor. The third floor has studio and playroom space as well as an extra bedroom and bath. There are 5 bedrooms in all with a 5 bedroom guest house.
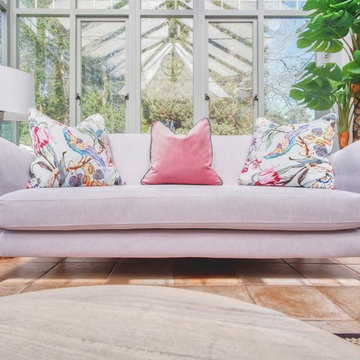
Idéer för mellanstora vintage uterum, med klinkergolv i keramik, glastak och rött golv
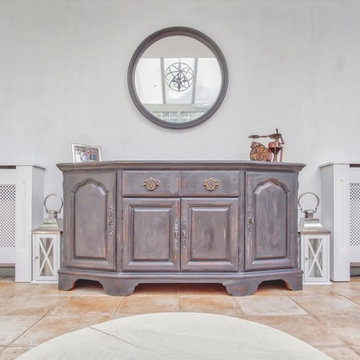
Foto på ett mellanstort vintage uterum, med klinkergolv i keramik, glastak och rött golv
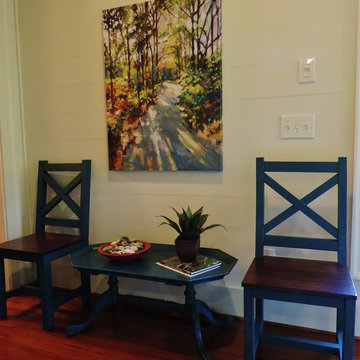
We repainted these chairs this cool blue & the table to match. We did it to go with the beautiful painting .
Exempel på ett mellanstort lantligt uterum, med mellanmörkt trägolv, tak och rött golv
Exempel på ett mellanstort lantligt uterum, med mellanmörkt trägolv, tak och rött golv
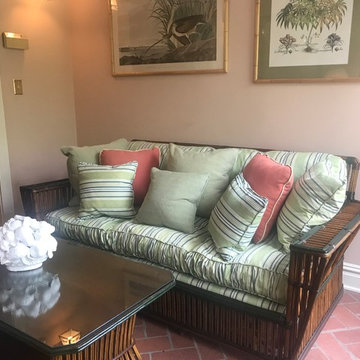
This 10,920 square foot house built in 1993 in the Arts and Crafts style is surrounded by 178 acres and sited high on a hilltop at the end of a long driveway with scenic mountain views. The house is totally secluded and quiet featuring all the essentials of a quality life style. Built to the highest standards with generous spaces, light and sunny rooms, cozy in winter with a log burning fireplace and with wide cool porches for summer living. There are three floors. The large master suite on the second floor with a private balcony looks south to a layers of distant hills. The private guest wing is on the ground floor. The third floor has studio and playroom space as well as an extra bedroom and bath. There are 5 bedrooms in all with a 5 bedroom guest house.
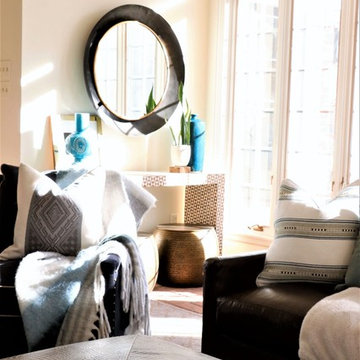
Location: Frontenac, Mo
Services: Interior Design, Interior Decorating
Photo Credit: Cure Design Group
One of our most favorite projects...and clients to date. Modern and chic, sophisticated and polished. From the foyer, to the dining room, living room and sun room..each space unique but with a common thread between them. Neutral buttery leathers layered on luxurious area rugs with patterned pillows to make it fun is just the foreground to their art collection.
Cure Design Group (636) 294-2343 https://curedesigngroup.com/
89 foton på mellanstort uterum, med rött golv
5
