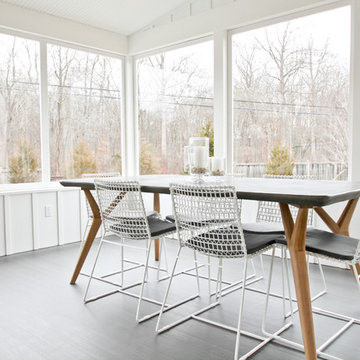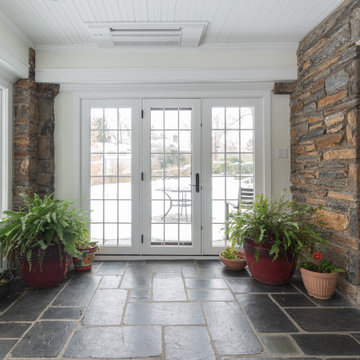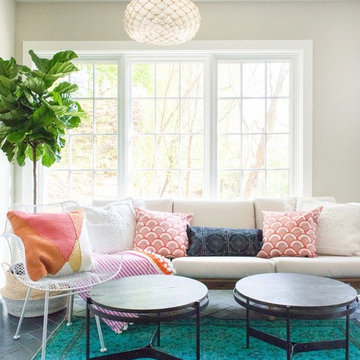84 foton på mellanstort uterum, med svart golv
Sortera efter:
Budget
Sortera efter:Populärt i dag
1 - 20 av 84 foton
Artikel 1 av 3

Tom Holdsworth Photography
Our clients wanted to create a room that would bring them closer to the outdoors; a room filled with natural lighting; and a venue to spotlight a modern fireplace.
Early in the design process, our clients wanted to replace their existing, outdated, and rundown screen porch, but instead decided to build an all-season sun room. The space was intended as a quiet place to read, relax, and enjoy the view.
The sunroom addition extends from the existing house and is nestled into its heavily wooded surroundings. The roof of the new structure reaches toward the sky, enabling additional light and views.
The floor-to-ceiling magnum double-hung windows with transoms, occupy the rear and side-walls. The original brick, on the fourth wall remains exposed; and provides a perfect complement to the French doors that open to the dining room and create an optimum configuration for cross-ventilation.
To continue the design philosophy for this addition place seamlessly merged natural finishes from the interior to the exterior. The Brazilian black slate, on the sunroom floor, extends to the outdoor terrace; and the stained tongue and groove, installed on the ceiling, continues through to the exterior soffit.
The room's main attraction is the suspended metal fireplace; an authentic wood-burning heat source. Its shape is a modern orb with a commanding presence. Positioned at the center of the room, toward the rear, the orb adds to the majestic interior-exterior experience.
This is the client's third project with place architecture: design. Each endeavor has been a wonderful collaboration to successfully bring this 1960s ranch-house into twenty-first century living.
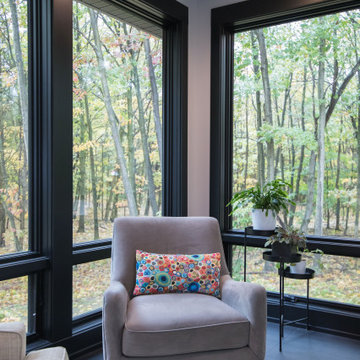
Nestled into the woods near Lake Michigan, this home boasts its contemporary exterior outward while pulling the surrounding nature inward.
Idéer för att renovera ett mellanstort funkis uterum, med tak och svart golv
Idéer för att renovera ett mellanstort funkis uterum, med tak och svart golv

The homeowners loved the character of their 100-year-old home near Lake Harriet, but the original layout no longer supported their busy family’s modern lifestyle. When they contacted the architect, they had a simple request: remodel our master closet. This evolved into a complete home renovation that took three-years of meticulous planning and tactical construction. The completed home demonstrates the overall goal of the remodel: historic inspiration with modern luxuries.

The conservatory space was transformed into a bright space full of light and plants. It also doubles up as a small office space with plenty of storage and a very comfortable Victorian refurbished chaise longue to relax in.
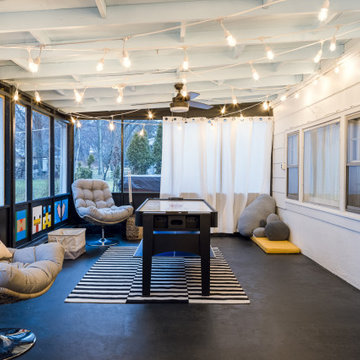
A porch renovation to provide Rony a fun space to escape with his siblings and friends. Minecraft inspired with characters painted on the paneling, a multi game table and xbox station with a bright red porch swing.

Architect: Cook Architectural Design Studio
General Contractor: Erotas Building Corp
Photo Credit: Susan Gilmore Photography
Idéer för ett mellanstort klassiskt uterum, med mörkt trägolv, tak och svart golv
Idéer för ett mellanstort klassiskt uterum, med mörkt trägolv, tak och svart golv

Modern inredning av ett mellanstort uterum, med skiffergolv, en standard öppen spis, en spiselkrans i trä, tak och svart golv
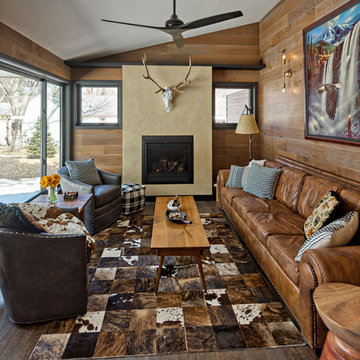
The one room in the home with that modern rustic feel. With the European mount elk and the cowhide rug as the natural inspiration for the room, the modern feel and warmth makes this place somewhere to be all the time. Oak engineered floors on the walls, vinyl floor, venetian plaster fireplace surround, and black windows and trim.
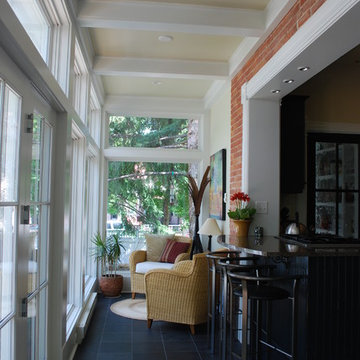
Inspiration för mellanstora klassiska uterum, med klinkergolv i keramik, tak och svart golv
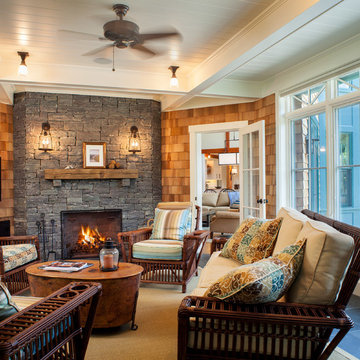
Robert Brewster Photography
Idéer för att renovera ett mellanstort amerikanskt uterum, med skiffergolv, en standard öppen spis, en spiselkrans i sten, tak och svart golv
Idéer för att renovera ett mellanstort amerikanskt uterum, med skiffergolv, en standard öppen spis, en spiselkrans i sten, tak och svart golv
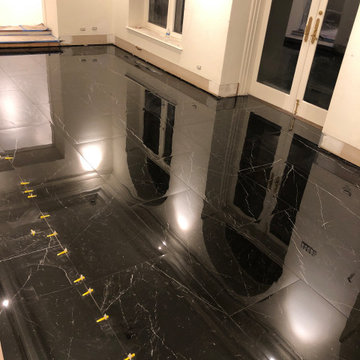
Modern inredning av ett mellanstort uterum, med klinkergolv i porslin, tak och svart golv
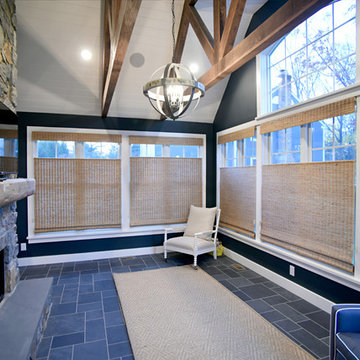
Foto på ett mellanstort uterum, med klinkergolv i porslin, en standard öppen spis, en spiselkrans i sten, tak och svart golv
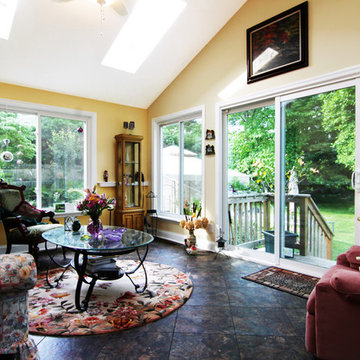
This sunroom was created so the homeowners could more easily enjoy their outdoors gardens. A great place to enjoy the gardens during a rain storm.
Exempel på ett mellanstort klassiskt uterum, med skiffergolv, takfönster och svart golv
Exempel på ett mellanstort klassiskt uterum, med skiffergolv, takfönster och svart golv
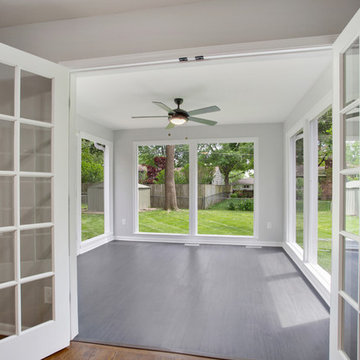
We wanted to define this space as separate yet open. As a result, we installed interior french doors. The sunroom is flooded with so much natural light throughout the day and to have these doors was an amazing feature. The flooring is a luxury/waterproof vinyl plank. It's engineered to feel and look like a black hardwood, but without the heavy weight. Watch the full renovation on youtube: https://youtu.be/JWOF-K-yjxA
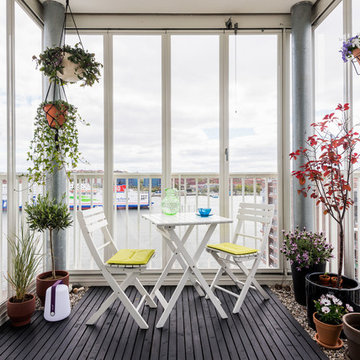
© Christian Johansson / papac
Inspiration för ett mellanstort minimalistiskt uterum, med svart golv
Inspiration för ett mellanstort minimalistiskt uterum, med svart golv
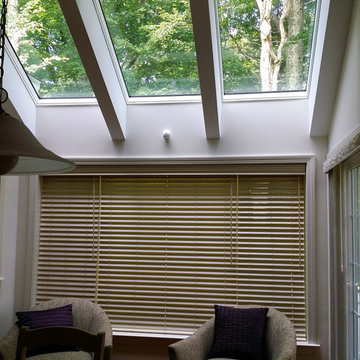
Inspiration för mellanstora klassiska uterum, med laminatgolv, tak och svart golv
84 foton på mellanstort uterum, med svart golv
1

