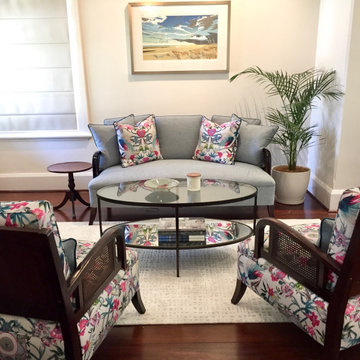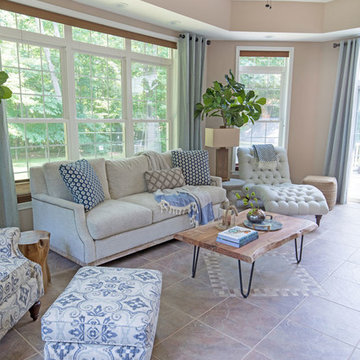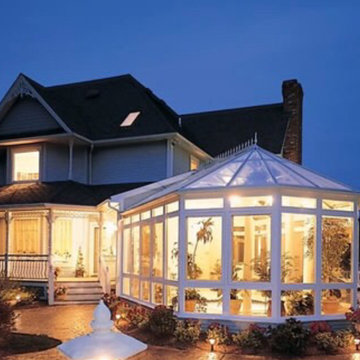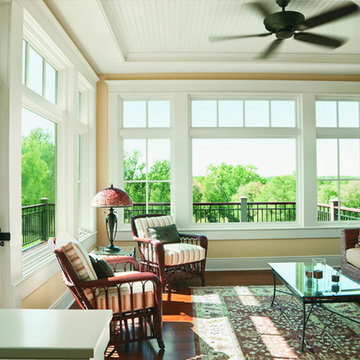2 771 foton på mellanstort uterum
Sortera efter:
Budget
Sortera efter:Populärt i dag
141 - 160 av 2 771 foton
Artikel 1 av 3
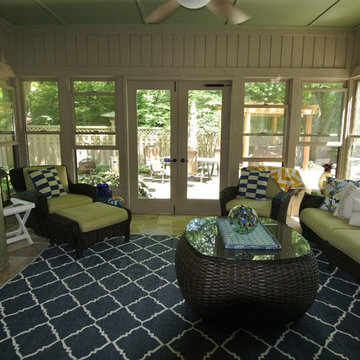
My clients wanted a happy beach feel to lounge with guests. Our color scheme was blue, green and cream. We had the ceiling painted green, and the wood work painted a light cream color. We added the geometric blue area rug to anchor the space. We purchased various nautical pillows and throws to add a pop of color. We added an oversized ceiling fan as well as repainted the old oak TV chest a distressed sour apple color. The clients sit out there almost every night now!

Architect: Cook Architectural Design Studio
General Contractor: Erotas Building Corp
Photo Credit: Susan Gilmore Photography
Idéer för ett mellanstort klassiskt uterum, med mörkt trägolv, tak och svart golv
Idéer för ett mellanstort klassiskt uterum, med mörkt trägolv, tak och svart golv
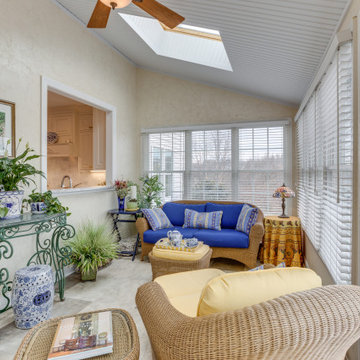
By simply rearranging the existing furniture, a natural balance and flow are created to the room which makes circulation easier and highlights the furnishings.
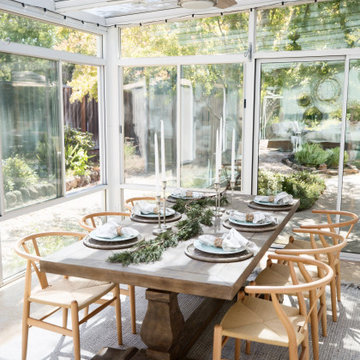
Sunroom patio enclosed for outdoor/indoor dining and hanging out.
Idéer för att renovera ett mellanstort vintage uterum, med klinkergolv i keramik, glastak och beiget golv
Idéer för att renovera ett mellanstort vintage uterum, med klinkergolv i keramik, glastak och beiget golv
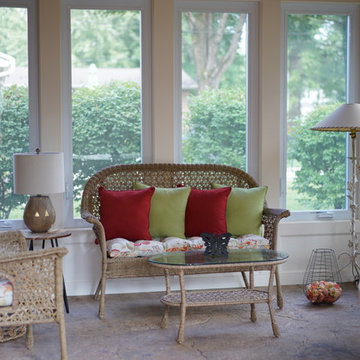
Here is a sunroom we put on a home in Anderson Township. We trimmed it out to give it a shaker style look, with stained beadboard ceilings, and crank out casement style windows to allow in plenty of natural light.
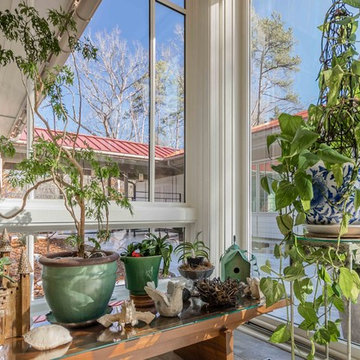
All photos by ShowSpace Photography ,LLC. The red metal roof system can be seen from this angle as can the covered walkway linking the house, the garage, and the owner's art studio.
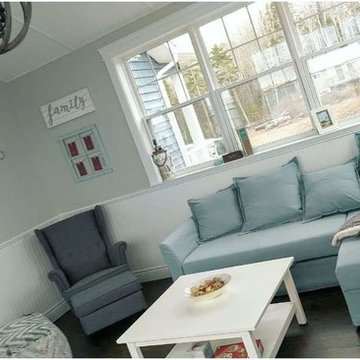
This wonderful client found us through house and was having a stressful time building a cottage on the other side of the country. We worked with her to revise her plans and give her cottage a better flow and more privacy for the bedrooms. We created the basics for the kitchen layout (which she fine tuned with the local cabinet supplier) and we think it has turned out stunning
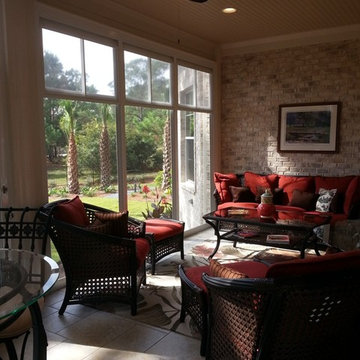
Inspiration för mellanstora klassiska uterum, med travertin golv, tak och beiget golv
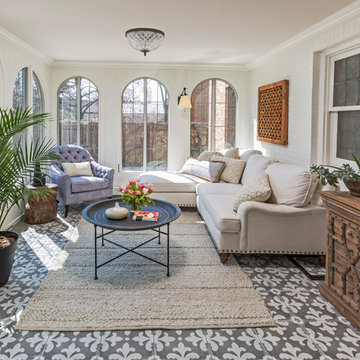
Photo: Edmunds Studios
Design: Angela Westmore, LLC
Bild på ett mellanstort vintage uterum, med tak, flerfärgat golv och klinkergolv i keramik
Bild på ett mellanstort vintage uterum, med tak, flerfärgat golv och klinkergolv i keramik
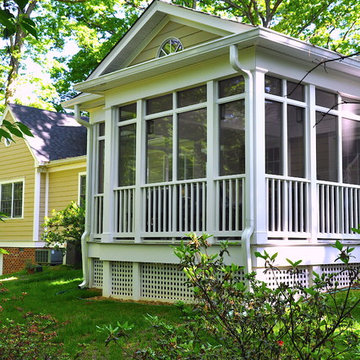
Exterior view of Three Season Porch. Storm windows and screening extend functionality of the porch. Painted lattice, railing and Hardie board siding are the exterior materials.
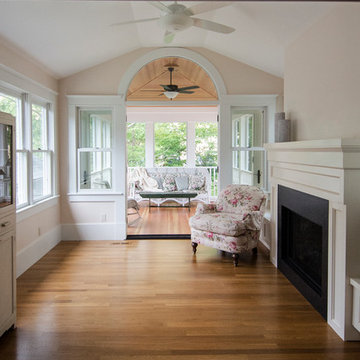
After: here's a view of the remodeled sunroom by Meadowlark with new gas fireplace and screened-in porch addition
Idéer för mellanstora vintage uterum, med ljust trägolv, en standard öppen spis, tak och en spiselkrans i trä
Idéer för mellanstora vintage uterum, med ljust trägolv, en standard öppen spis, tak och en spiselkrans i trä
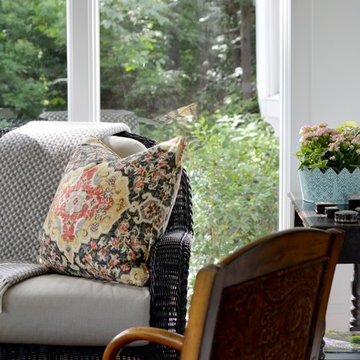
Gorgeous sunroom addition with painted brick piers, large full view windows with transoms, chandelier, wall sconces, eclectic seating and potted plants creates the perfect setting to rest, relax and enjoy the view. The bright, open, airy sunroom space with traditional details and classic style blends seamlessly with the charm and character of the existing home.
Designed and photographed by Kimberly Kerl, Kustom Home Design
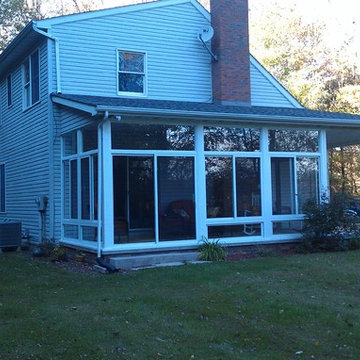
Various Studio Style rooms and porch covers
Inspiration för ett mellanstort amerikanskt uterum, med tak
Inspiration för ett mellanstort amerikanskt uterum, med tak
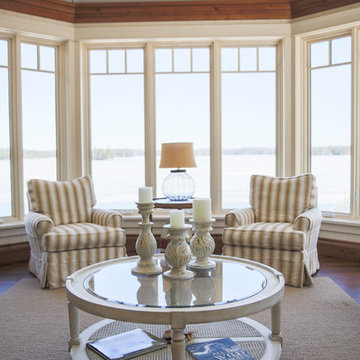
Inredning av ett maritimt mellanstort uterum, med mellanmörkt trägolv och tak
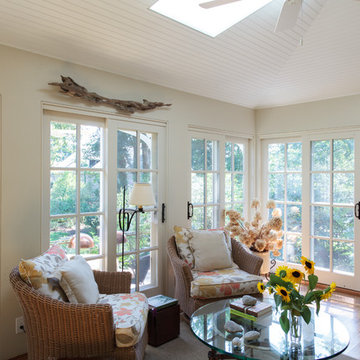
sunroom interior with a vaulted ceiling with bead board. the floors are knotty oak with built in wood floor grills for heat
Bild på ett mellanstort vintage uterum, med ljust trägolv och takfönster
Bild på ett mellanstort vintage uterum, med ljust trägolv och takfönster
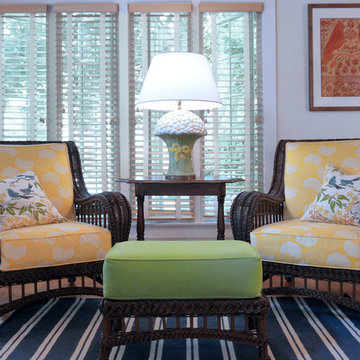
Jon Moore
Inspiration för ett mellanstort lantligt uterum, med mörkt trägolv och tak
Inspiration för ett mellanstort lantligt uterum, med mörkt trägolv och tak
2 771 foton på mellanstort uterum
8
