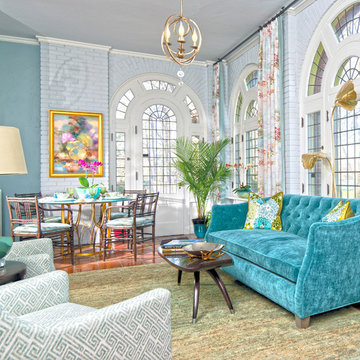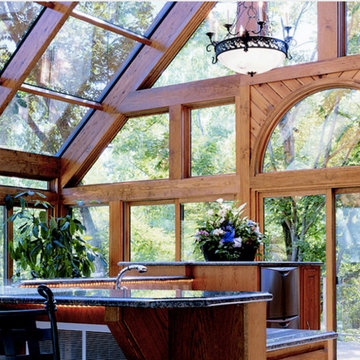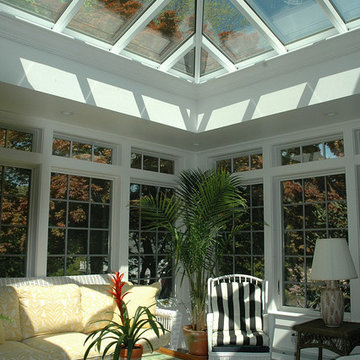3 035 foton på mellanstort uterum
Sortera efter:
Budget
Sortera efter:Populärt i dag
61 - 80 av 3 035 foton
Artikel 1 av 3
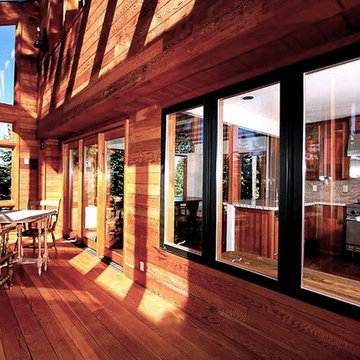
rustic escape open and airy mountain vies
Bild på ett mellanstort rustikt uterum, med mellanmörkt trägolv och takfönster
Bild på ett mellanstort rustikt uterum, med mellanmörkt trägolv och takfönster

George Trojan
Bild på ett mellanstort rustikt uterum, med klinkergolv i keramik och tak
Bild på ett mellanstort rustikt uterum, med klinkergolv i keramik och tak
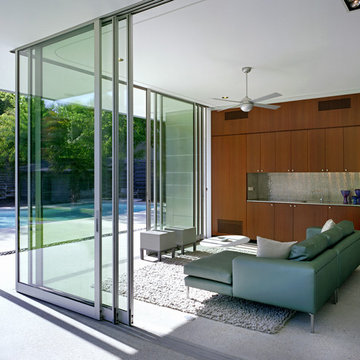
Photo Credit: Thomas McConnell
Exempel på ett mellanstort modernt uterum, med betonggolv och tak
Exempel på ett mellanstort modernt uterum, med betonggolv och tak

Sunromm
Photo Credit: Nat Rea
Inspiration för mellanstora klassiska uterum, med ljust trägolv, tak och beiget golv
Inspiration för mellanstora klassiska uterum, med ljust trägolv, tak och beiget golv

The office has two full walls of windows to view the adjacent meadow.
Photographer: Daniel Contelmo Jr.
Bild på ett mellanstort vintage uterum, med ljust trägolv och beiget golv
Bild på ett mellanstort vintage uterum, med ljust trägolv och beiget golv
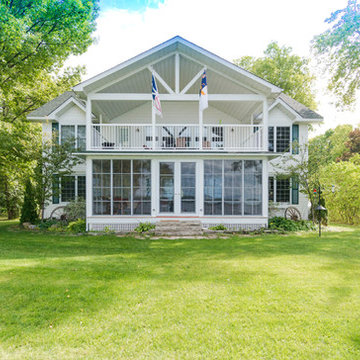
Exempel på ett mellanstort klassiskt uterum, med mellanmörkt trägolv, tak och brunt golv

When planning to construct their elegant new home in Rye, NH, our clients envisioned a large, open room with a vaulted ceiling adjacent to the kitchen. The goal? To introduce as much natural light as is possible into the area which includes the kitchen, a dining area, and the adjacent great room.
As always, Sunspace is able to work with any specialists you’ve hired for your project. In this case, Sunspace Design worked with the clients and their designer on the conservatory roof system so that it would achieve an ideal appearance that paired beautifully with the home’s architecture. The glass roof meshes with the existing sloped roof on the exterior and sloped ceiling on the interior. By utilizing a concealed steel ridge attached to a structural beam at the rear, we were able to bring the conservatory ridge back into the sloped ceiling.
The resulting design achieves the flood of natural light our clients were dreaming of. Ample sunlight penetrates deep into the great room and the kitchen, while the glass roof provides a striking visual as you enter the home through the foyer. By working closely with our clients and their designer, we were able to provide our clients with precisely the look, feel, function, and quality they were hoping to achieve. This is something we pride ourselves on at Sunspace Design. Consider our services for your residential project and we’ll ensure that you also receive exactly what you envisioned.

Craftmade
Idéer för mellanstora lantliga uterum, med klinkergolv i keramik och takfönster
Idéer för mellanstora lantliga uterum, med klinkergolv i keramik och takfönster
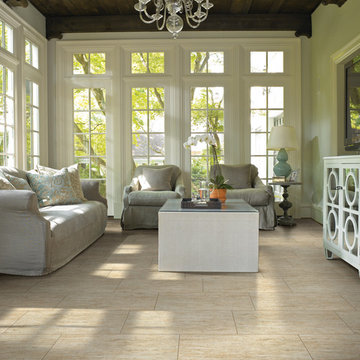
Inspiration för ett mellanstort vintage uterum, med klinkergolv i porslin, tak och beiget golv
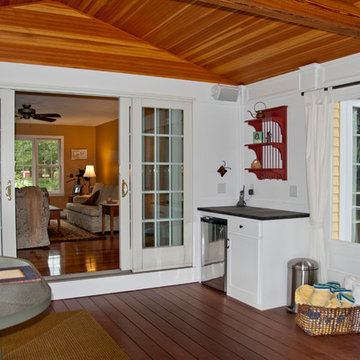
Inredning av ett klassiskt mellanstort uterum, med mellanmörkt trägolv och tak
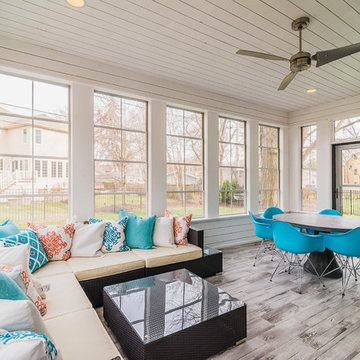
Idéer för ett mellanstort klassiskt uterum, med klinkergolv i porslin, tak och grått golv

Robert Benson For Charles Hilton Architects
From grand estates, to exquisite country homes, to whole house renovations, the quality and attention to detail of a "Significant Homes" custom home is immediately apparent. Full time on-site supervision, a dedicated office staff and hand picked professional craftsmen are the team that take you from groundbreaking to occupancy. Every "Significant Homes" project represents 45 years of luxury homebuilding experience, and a commitment to quality widely recognized by architects, the press and, most of all....thoroughly satisfied homeowners. Our projects have been published in Architectural Digest 6 times along with many other publications and books. Though the lion share of our work has been in Fairfield and Westchester counties, we have built homes in Palm Beach, Aspen, Maine, Nantucket and Long Island.
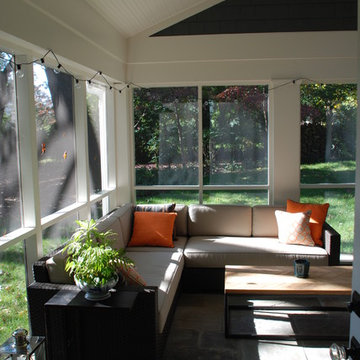
Idéer för mellanstora funkis uterum, med klinkergolv i porslin och tak
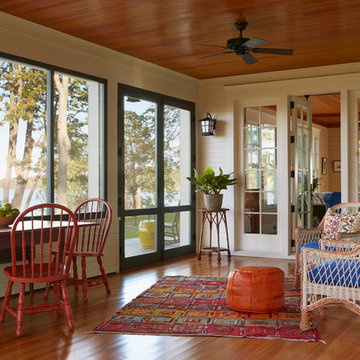
For over 100 years, Crane Island has been a summer destination for a few fortunate Minnesota families who move to cooler lake communities for the season. Desiring a return to this lifestyle, owners intend to spend long summer cottage weekends there. The location affords both community & privacy with close proximity to their city house. The island is small, with only about 20 cottages, most of which were built early in the last century. The challenge to the architect was to create a new house that would look 100 years old the day it was finished.

Finished photos of this screened porch conversion to a four seasons room.
Inredning av ett amerikanskt mellanstort uterum, med vinylgolv och tak
Inredning av ett amerikanskt mellanstort uterum, med vinylgolv och tak
3 035 foton på mellanstort uterum
4


