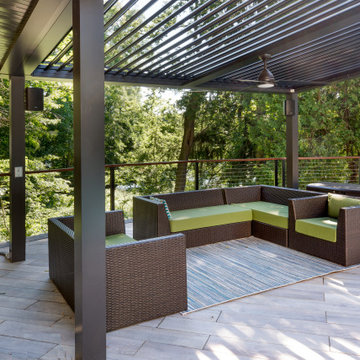15 282 foton på mellanstort utomhusdesign, med en pergola
Sortera efter:Populärt i dag
121 - 140 av 15 282 foton
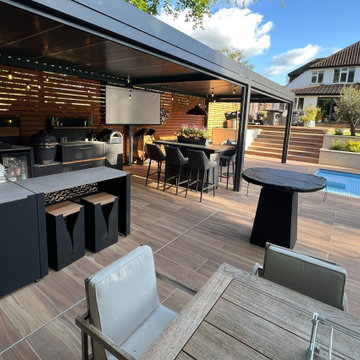
The owner of this beautifully reworked garden in Stockport is evidently envisioning entertaining – I’m counting 4 barbeques and 7 distinct seating areas, not counting the edge of the pool. A proper party pad, perfect for hosting a crowd of friends, half the neighbourhood, or possibly for awkward family gatherings where opposing factions need keeping at opposite ends of the garden! Maybe the setting would settle any disputes, though; immaculate lawns and mature borders make the garden a delightful place to be. Artful zoning and good taste combine to create an Insta-worthy outdoor-lifestyle dream.
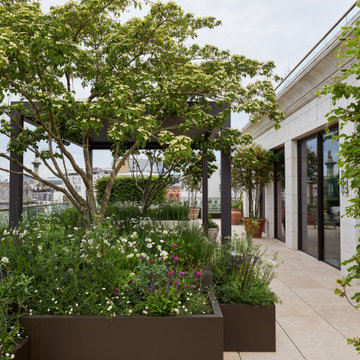
This penthouse apartment situated in the heart of the capitol demanded a stunning and inviting roof garden to really give the client a stunning outside space in the ultimate Urban setting. Working with the Landscaper, we helped develop this amazing covered seating pergola. The design incorporated an extruded aluminium framework with motorised aluminium louvres to give the client shade control but to give the space weather protection. We then included remote operated LED perimeter lighting within the roof along with an integrated heater.
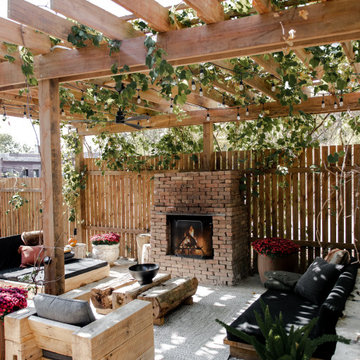
Finding out that, sadly, their two beloved pine trees needed to come down allowed for an otherwise unusable space to be transformed into an outdoor dining, living and pool area. This home is on the bluff so we had to tier the landscape to follow the slope. That turned out to be a fun design challenge as it allowed us to create separate purposeful areas. The goal was modern yet super cozy, with a "has this been here for 100 years?" vibe. We built a new 8' privacy fence, massive pergola, an intriquately laid stone wall (purposely) using found and mismatched stone to look like it has been in the South of France for years. We expertly unwound a 70+ year old grape vine and placed each strand on top of the new pergola for instant privacy. We used one of the tiers for a stock tank pool clad in cedar, which has proven to be the most used area. A massive fireplace (that's still temporary!) built entirely of reclaimed street pavers anchers the main living space. We wired electricity for a fan and speakers as well as some charming cafe lights that are perfect for evening movie sessions. All the furniture was custom made by Hello Norden and is avaiable for purchase through our site. All dining and living styling items are also from HN and available on our site. We love how this space came together with our signature layer upon layer of textures both old and new.
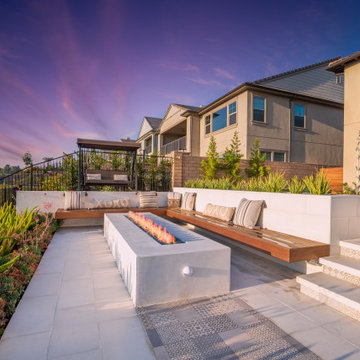
A lowered patio w/ built-in seating and contemporary fire pit. Great place for hanging out, relaxing, and entertaining. A floating hardwood bench provides ample seating for larger gatherings.
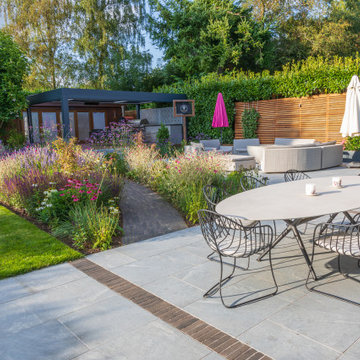
Elegant dining furniture on the main terrace sits on a porcelain paved area between strips of clay pavers which delineate the space and break up the expanse of paving. A path curves through soft perennial planting, leading you to explore further down the garden.

Backyard Deck Design
Idéer för att renovera en mellanstor funkis terrass på baksidan av huset, med en pergola
Idéer för att renovera en mellanstor funkis terrass på baksidan av huset, med en pergola
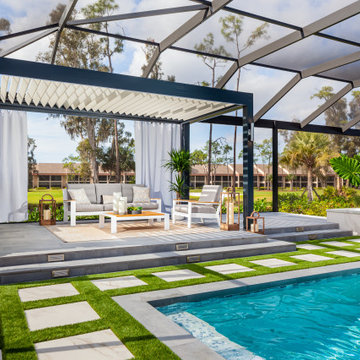
A 1980's pool and lanai were transformed into a lush resort like oasis. The rounded pool corners were squared off with added shallow lounging areas and LED bubblers. A louvered pergola creates another area to lounge and cook while being protected from the elements. Finally, the cedar wood screen hides a raised hot tub and makes a great secluded spot to relax after a busy day.
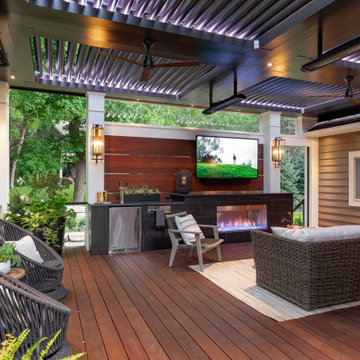
This ipe deck is complete with a modern tiled fireplace wall, a wood accent privacy wall, a beer fridge with a keg tap, cable railings, a louvered roof pergola, outdoor heaters and stunning outdoor lighting. The perfect space to entertain a party or relax and watch TV with the family.
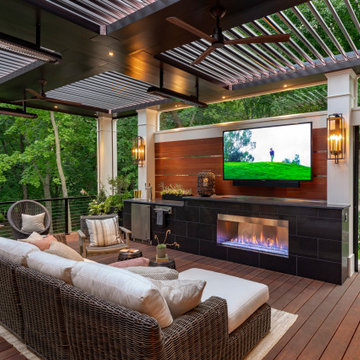
This ipe deck is complete with a modern tiled fireplace wall, a wood accent privacy wall, a beer fridge with a keg tap, cable railings, a louvered roof pergola, outdoor heaters and stunning outdoor lighting. The perfect space to entertain a party or relax and watch TV with the family.
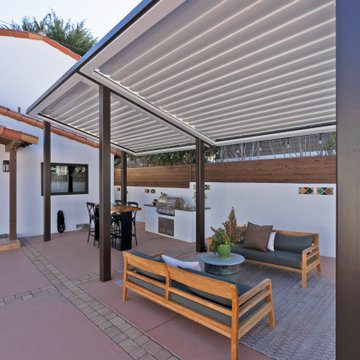
An unsafe entry and desire for more outdoor living space motivated the homeowners of this Mediterranean style ocean view home to hire Landwell to complete a front and backyard design and renovation. A new Azek composite deck with access steps and cable railing replaced an uneven tile patio in the front courtyard, the driveway was updated, and in the backyard a new powder-coated steel pergola with louvered slats was built to cover a new bbq island, outdoor dining and lounge area, and new concrete slabs were poured leading to a cozy deck space with a gas fire pit and seating. Raised vegetable beds, site appropriate planting, low-voltage lighting and Palomino gravel finished off the outdoor spaces of this beautiful Shell Beach home.

Idéer för mellanstora vintage uteplatser på baksidan av huset, med naturstensplattor och en pergola
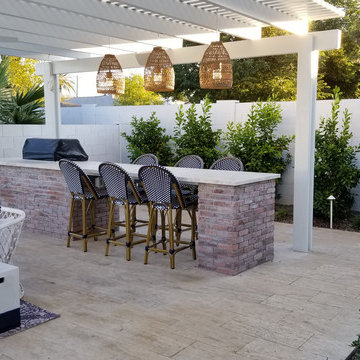
Exempel på en mellanstor lantlig uteplats på baksidan av huset, med utekök, kakelplattor och en pergola
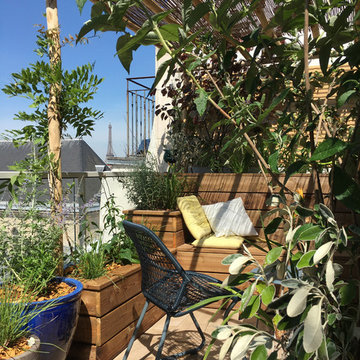
L'espace salon est composé d'une banquette plantée abritée d'une pergola en châtaignier écorcé.
Le tout sur mesure !
Inspiration för en mellanstor funkis balkong insynsskydd, med en pergola
Inspiration för en mellanstor funkis balkong insynsskydd, med en pergola
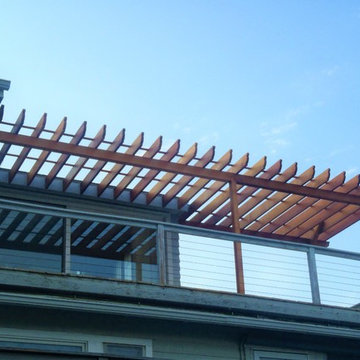
For this homeowner, we created a custom cedar pergola for their waterfront deck.
Klassisk inredning av en mellanstor uteplats på baksidan av huset, med trädäck och en pergola
Klassisk inredning av en mellanstor uteplats på baksidan av huset, med trädäck och en pergola
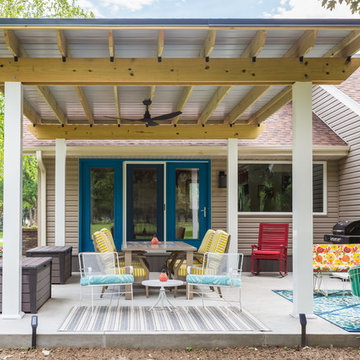
With bright outdoor upholstery fabrics, this patio on the golf course was inviting and fun. A pop of color on the exterior doors that fully opened into the interior made indoor/outdoor living a breeze.
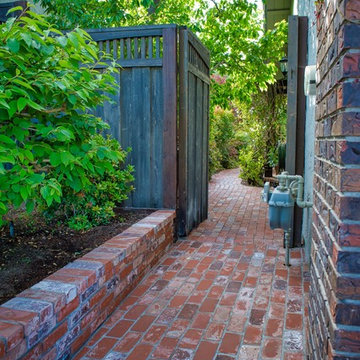
Photography by Brent Bear
Inredning av en klassisk mellanstor uteplats på baksidan av huset, med utekrukor, marksten i tegel och en pergola
Inredning av en klassisk mellanstor uteplats på baksidan av huset, med utekrukor, marksten i tegel och en pergola

Hand-crafted using traditional joinery techniques, this outdoor kitchen is made from hard-wearing Iroko wood and finished with stainless steel hardware ensuring the longevity of this Markham cabinetry. With a classic contemporary design that suits the modern, manicured style of the country garden, this outdoor kitchen has the balance of simplicity, scale and proportion that H|M is known for.
Using an L-shape configuration set within a custom designed permanent timber gazebo, this outdoor kitchen is cleverly zoned to include all of the key spaces required in an indoor kitchen for food prep, grilling and clearing away. On the right-hand side of the kitchen is the cooking run featuring the mighty 107cm Wolf outdoor gas grill. Already internationally established as an industrial heavyweight in the luxury range cooker market, Wolf have taken outdoor cooking to the next level with this behemoth of a barbeque. Designed and built to stand the test of time and exponentially more accurate than a standard barbeque, the Wolf outdoor gas grill also comes with a sear zone and infrared rotisserie spit as standard.
To assist with food prep, positioned underneath the counter to the left of the Wolf outdoor grill is a pull-out bin with separate compartments for food waste and recycling. Additional storage to the right is utilised for storing the LPG gas canister ensuring the overall look and feel of the outdoor kitchen is free from clutter and from a practical point of view, protected from the elements.
Just like the indoor kitchen, the key to a successful outdoor kitchen design is the zoning of the space – think about all the usual things like food prep, cooking and clearing away and make provision for those activities accordingly. In terms of the actual positioning of the kitchen think about the sun and where it is during the afternoons and early evening which will be the time this outdoor kitchen is most in use. A timber gazebo will provide shelter from the direct sunlight and protection from the elements during the winter months. Stone flooring that can withstand a few spills here and there is essential, and always incorporate a seating area than can be scaled up or down according to your entertaining needs.
Photo Credit - Paul Craig
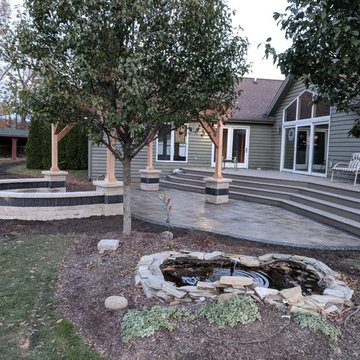
Inspiration för en mellanstor vintage uteplats på baksidan av huset, med en öppen spis, en pergola och stämplad betong
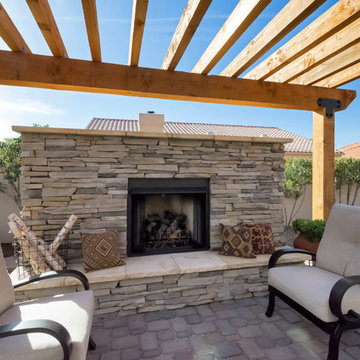
Built Gas Fireplace with Stacked Stone, Pergola, and added pavers. Enter from sliding glass doors.
Bild på en mellanstor lantlig uteplats på baksidan av huset, med en öppen spis, marksten i betong och en pergola
Bild på en mellanstor lantlig uteplats på baksidan av huset, med en öppen spis, marksten i betong och en pergola
15 282 foton på mellanstort utomhusdesign, med en pergola
7
