1 593 foton på mellanstort vardagsrum, med en hängande öppen spis
Sortera efter:
Budget
Sortera efter:Populärt i dag
61 - 80 av 1 593 foton
Artikel 1 av 3
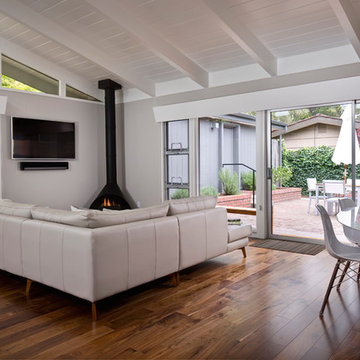
Foto på ett mellanstort retro allrum med öppen planlösning, med grå väggar, mörkt trägolv, ett finrum, en hängande öppen spis, en spiselkrans i metall, en väggmonterad TV och brunt golv
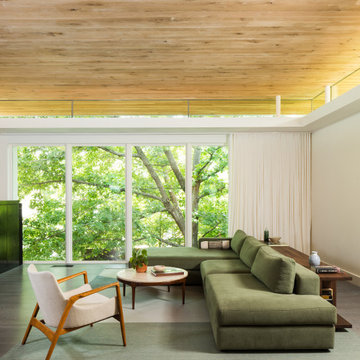
Bild på ett mellanstort funkis allrum med öppen planlösning, med vita väggar, mörkt trägolv, en hängande öppen spis och en dold TV

A sleek, modern design, combined with the comfortable atmosphere in this Gainesville living room, will make it a favorite place to spend downtime in this home. The modern Eclipse Cabinetry by Shiloh pairs with floating shelves, offering storage and space to display special items. The LED linear fireplace serves as a centerpiece, while maintaining the clean lines of the modern design. The fireplace is framed by Emser Surface wall tile in linear white, adding to the sleek appearance of the room. Large windows allow ample natural light, making this an ideal space to recharge and relax.
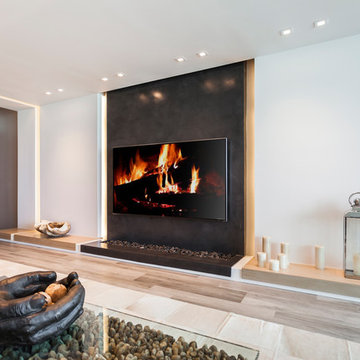
Contemporary interior architecture can be assessed in terms of its own aesthetics. The new technology and finishes puts all of us on our mettle to find ultimate expression of function and beauty.
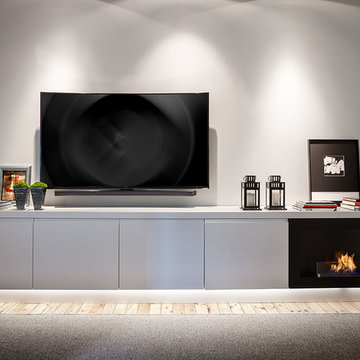
Mueble Tv suspendido y retro-iluminado. Hecho a medida con chimenea de boethanol incorporada.
Exempel på ett mellanstort modernt allrum med öppen planlösning, med grå väggar, ljust trägolv, en hängande öppen spis, en spiselkrans i metall och en väggmonterad TV
Exempel på ett mellanstort modernt allrum med öppen planlösning, med grå väggar, ljust trägolv, en hängande öppen spis, en spiselkrans i metall och en väggmonterad TV

Сергей Красюк
Modern inredning av ett mellanstort allrum med öppen planlösning, med vita väggar, betonggolv, en hängande öppen spis, en spiselkrans i metall och grått golv
Modern inredning av ett mellanstort allrum med öppen planlösning, med vita väggar, betonggolv, en hängande öppen spis, en spiselkrans i metall och grått golv
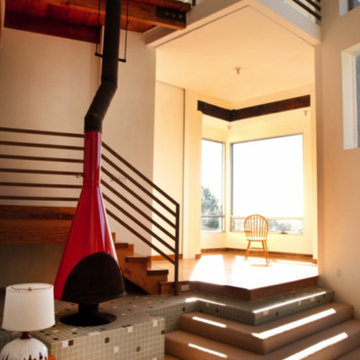
Bild på ett mellanstort 50 tals allrum med öppen planlösning, med ett finrum, beige väggar, heltäckningsmatta, en hängande öppen spis, en spiselkrans i metall och beiget golv
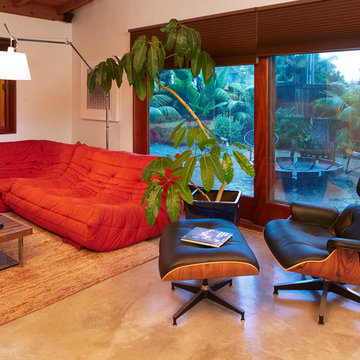
Inredning av ett retro mellanstort allrum med öppen planlösning, med vita väggar, betonggolv, en hängande öppen spis och en väggmonterad TV
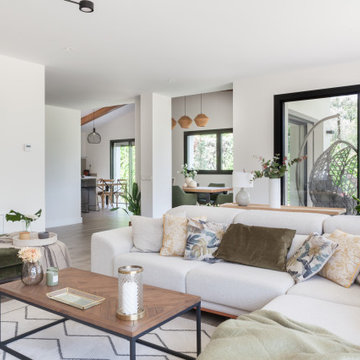
Inspiration för mellanstora moderna allrum med öppen planlösning, med vita väggar, klinkergolv i porslin, en hängande öppen spis, en spiselkrans i metall, en väggmonterad TV och brunt golv
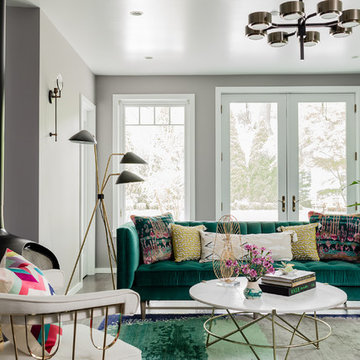
Michael J Lee
Bild på ett mellanstort funkis separat vardagsrum, med ett finrum, grå väggar, mellanmörkt trägolv, en hängande öppen spis och brunt golv
Bild på ett mellanstort funkis separat vardagsrum, med ett finrum, grå väggar, mellanmörkt trägolv, en hängande öppen spis och brunt golv
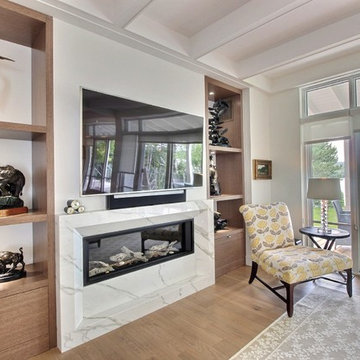
Maison par Construction McKinley
House by Construction McKinley
www.constructionmckinley.com
Modern inredning av ett mellanstort allrum med öppen planlösning, med ett finrum, vita väggar, ljust trägolv, en hängande öppen spis och en spiselkrans i sten
Modern inredning av ett mellanstort allrum med öppen planlösning, med ett finrum, vita väggar, ljust trägolv, en hängande öppen spis och en spiselkrans i sten
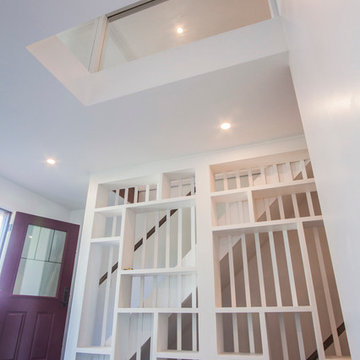
Janak Alford - prototypeD TEAM Inc.
Foto på ett mellanstort funkis loftrum, med ett bibliotek, vita väggar, ljust trägolv, en hängande öppen spis, en spiselkrans i metall och en väggmonterad TV
Foto på ett mellanstort funkis loftrum, med ett bibliotek, vita väggar, ljust trägolv, en hängande öppen spis, en spiselkrans i metall och en väggmonterad TV
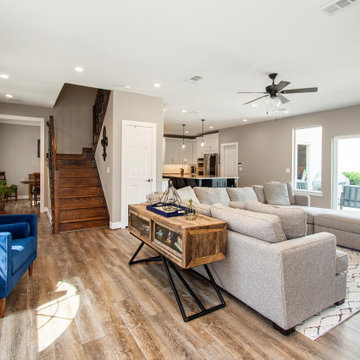
Our clients wanted to increase the size of their kitchen, which was small, in comparison to the overall size of the home. They wanted a more open livable space for the family to be able to hang out downstairs. They wanted to remove the walls downstairs in the front formal living and den making them a new large den/entering room. They also wanted to remove the powder and laundry room from the center of the kitchen, giving them more functional space in the kitchen that was completely opened up to their den. The addition was planned to be one story with a bedroom/game room (flex space), laundry room, bathroom (to serve as the on-suite to the bedroom and pool bath), and storage closet. They also wanted a larger sliding door leading out to the pool.
We demoed the entire kitchen, including the laundry room and powder bath that were in the center! The wall between the den and formal living was removed, completely opening up that space to the entry of the house. A small space was separated out from the main den area, creating a flex space for them to become a home office, sitting area, or reading nook. A beautiful fireplace was added, surrounded with slate ledger, flanked with built-in bookcases creating a focal point to the den. Behind this main open living area, is the addition. When the addition is not being utilized as a guest room, it serves as a game room for their two young boys. There is a large closet in there great for toys or additional storage. A full bath was added, which is connected to the bedroom, but also opens to the hallway so that it can be used for the pool bath.
The new laundry room is a dream come true! Not only does it have room for cabinets, but it also has space for a much-needed extra refrigerator. There is also a closet inside the laundry room for additional storage. This first-floor addition has greatly enhanced the functionality of this family’s daily lives. Previously, there was essentially only one small space for them to hang out downstairs, making it impossible for more than one conversation to be had. Now, the kids can be playing air hockey, video games, or roughhousing in the game room, while the adults can be enjoying TV in the den or cooking in the kitchen, without interruption! While living through a remodel might not be easy, the outcome definitely outweighs the struggles throughout the process.
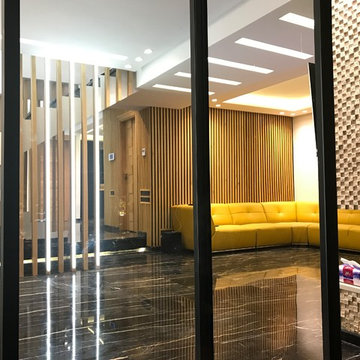
Adil TAKY
Idéer för att renovera ett mellanstort funkis allrum med öppen planlösning, med ett finrum, beige väggar, marmorgolv, en hängande öppen spis, en spiselkrans i sten, en väggmonterad TV och svart golv
Idéer för att renovera ett mellanstort funkis allrum med öppen planlösning, med ett finrum, beige väggar, marmorgolv, en hängande öppen spis, en spiselkrans i sten, en väggmonterad TV och svart golv
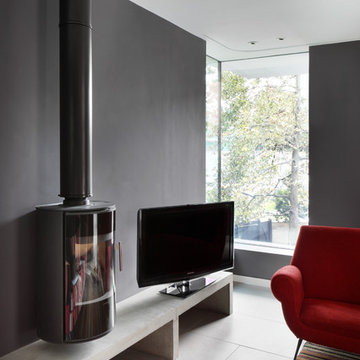
To Download the Brochure For E2 Architecture and Interiors’ Award Winning Project
The Pavilion Eco House, Blackheath
Please Paste the Link Below Into Your Browser http://www.e2architecture.com/downloads/
Winner of the Evening Standard's New Homes Eco + Living Award 2015 and Voted the UK's Top Eco Home in the Guardian online 2014.
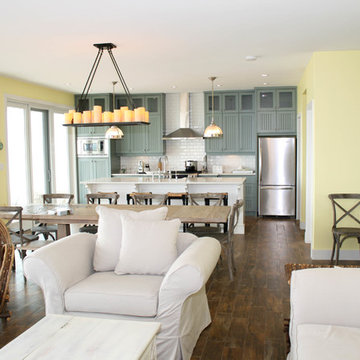
Inspiration för mellanstora maritima allrum med öppen planlösning, med ett finrum, gula väggar, mörkt trägolv, brunt golv, en hängande öppen spis och en spiselkrans i sten
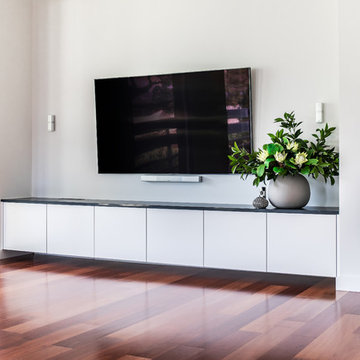
Art Department Styling
Inredning av ett modernt mellanstort allrum med öppen planlösning, med vita väggar, mellanmörkt trägolv, en hängande öppen spis, en spiselkrans i gips, en väggmonterad TV och rött golv
Inredning av ett modernt mellanstort allrum med öppen planlösning, med vita väggar, mellanmörkt trägolv, en hängande öppen spis, en spiselkrans i gips, en väggmonterad TV och rött golv
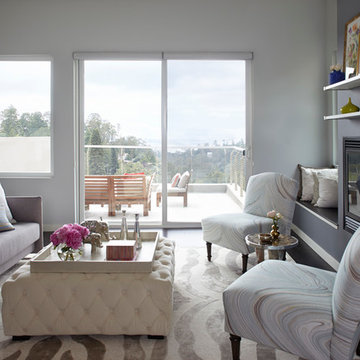
Modern inredning av ett mellanstort allrum med öppen planlösning, med grå väggar, en hängande öppen spis, en spiselkrans i gips, brunt golv, ett finrum och mörkt trägolv
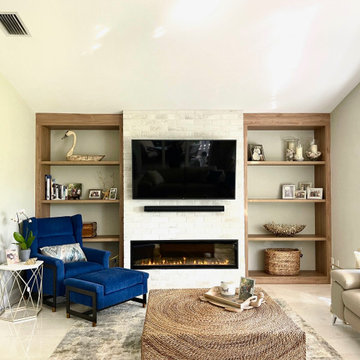
Fireplace and T.V. Built-In
Call 239-776-1116 to set up an appointment today!
Maritim inredning av ett mellanstort separat vardagsrum, med ett finrum, en hängande öppen spis, en spiselkrans i trä och en inbyggd mediavägg
Maritim inredning av ett mellanstort separat vardagsrum, med ett finrum, en hängande öppen spis, en spiselkrans i trä och en inbyggd mediavägg
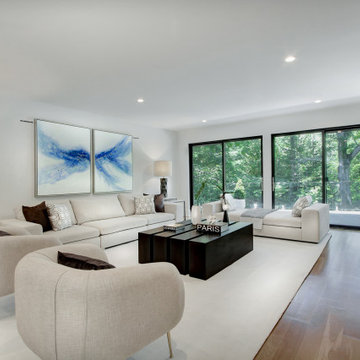
This beautiful, new construction home in Greenwich Connecticut was staged by BA Staging & Interiors to showcase all of its beautiful potential, so it will sell for the highest possible value. The staging was carefully curated to be sleek and modern, but at the same time warm and inviting to attract the right buyer. This staging included a lifestyle merchandizing approach with an obsessive attention to detail and the most forward design elements. Unique, large scale pieces, custom, contemporary artwork and luxurious added touches were used to transform this new construction into a dream home.
1 593 foton på mellanstort vardagsrum, med en hängande öppen spis
4