3 730 foton på mellanstort vardagsrum, med en hemmabar
Sortera efter:
Budget
Sortera efter:Populärt i dag
61 - 80 av 3 730 foton
Artikel 1 av 3

Photographer: Ryan Gamma
Exempel på ett mellanstort modernt allrum med öppen planlösning, med en hemmabar, vita väggar, klinkergolv i porslin, en bred öppen spis, en spiselkrans i sten, en väggmonterad TV och brunt golv
Exempel på ett mellanstort modernt allrum med öppen planlösning, med en hemmabar, vita väggar, klinkergolv i porslin, en bred öppen spis, en spiselkrans i sten, en väggmonterad TV och brunt golv

See https://blackandmilk.co.uk/interior-design-portfolio/ for more details.

Warm, light, and inviting with characteristic knot vinyl floors that bring a touch of wabi-sabi to every room. This rustic maple style is ideal for Japanese and Scandinavian-inspired spaces.

Dane and his team were originally hired to shift a few rooms around when the homeowners' son left for college. He created well-functioning spaces for all, spreading color along the way. And he didn't waste a thing.
Project designed by Boston interior design studio Dane Austin Design. They serve Boston, Cambridge, Hingham, Cohasset, Newton, Weston, Lexington, Concord, Dover, Andover, Gloucester, as well as surrounding areas.
For more about Dane Austin Design, click here: https://daneaustindesign.com/
To learn more about this project, click here:
https://daneaustindesign.com/south-end-brownstone
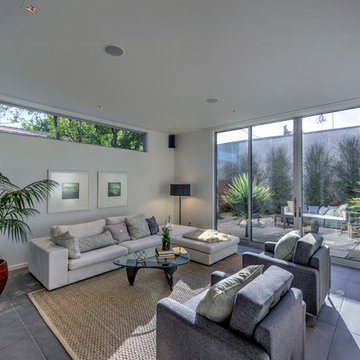
Living Room
Idéer för ett mellanstort modernt allrum med öppen planlösning, med en hemmabar, vita väggar, klinkergolv i porslin, en väggmonterad TV och grått golv
Idéer för ett mellanstort modernt allrum med öppen planlösning, med en hemmabar, vita väggar, klinkergolv i porslin, en väggmonterad TV och grått golv
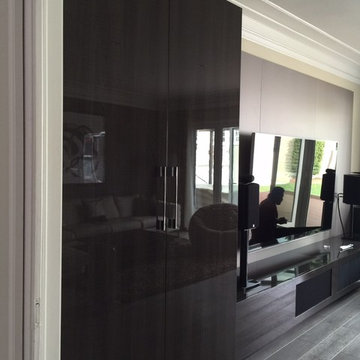
Inspiration för ett mellanstort funkis separat vardagsrum, med en hemmabar, grå väggar, ljust trägolv och en inbyggd mediavägg
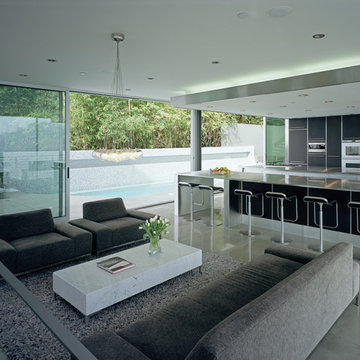
Inspiration för ett mellanstort funkis allrum med öppen planlösning, med marmorgolv och en hemmabar
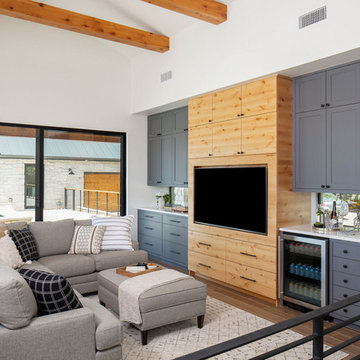
Photography by Tre Dunham
Inredning av ett lantligt mellanstort loftrum, med en hemmabar, vita väggar, mellanmörkt trägolv och en inbyggd mediavägg
Inredning av ett lantligt mellanstort loftrum, med en hemmabar, vita väggar, mellanmörkt trägolv och en inbyggd mediavägg

Large living room with fireplace, Two small windows flank the fireplace and allow for more natural ligh to be added to the space. The green accent walls also flanking the fireplace adds depth to this modern styled living room.
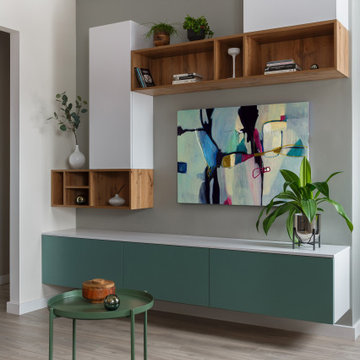
Idéer för mellanstora funkis allrum med öppen planlösning, med en hemmabar, beige väggar, laminatgolv, en standard öppen spis, en spiselkrans i sten, en väggmonterad TV och beiget golv
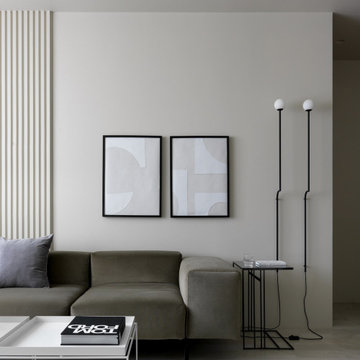
Designer: Ivan Pozdnyakov Foto: Sergey Krasyuk
Inredning av ett modernt mellanstort separat vardagsrum, med en hemmabar, beige väggar, klinkergolv i porslin, en väggmonterad TV och beiget golv
Inredning av ett modernt mellanstort separat vardagsrum, med en hemmabar, beige väggar, klinkergolv i porslin, en väggmonterad TV och beiget golv

Interior Designer Rebecca Robeson designed this downtown loft to reflect the homeowners LOVE FOR THE LOFT! With an energetic look on life, this homeowner wanted a high-quality home with casual sensibility. Comfort and easy maintenance were high on the list...
Rebecca and team went to work transforming this 2,000-sq.ft. condo in a record 6 months.
Contractor Ryan Coats (Earthwood Custom Remodeling, Inc.) lead a team of highly qualified sub-contractors throughout the project and over the finish line.
8" wide hardwood planks of white oak replaced low quality wood floors, 6'8" French doors were upgraded to 8' solid wood and frosted glass doors, used brick veneer and barn wood walls were added as well as new lighting throughout. The outdated Kitchen was gutted along with Bathrooms and new 8" baseboards were installed. All new tile walls and backsplashes as well as intricate tile flooring patterns were brought in while every countertop was updated and replaced. All new plumbing and appliances were included as well as hardware and fixtures. Closet systems were designed by Robeson Design and executed to perfection. State of the art sound system, entertainment package and smart home technology was integrated by Ryan Coats and his team.
Exquisite Kitchen Design, (Denver Colorado) headed up the custom cabinetry throughout the home including the Kitchen, Lounge feature wall, Bathroom vanities and the Living Room entertainment piece boasting a 9' slab of Fumed White Oak with a live edge. Paul Anderson of EKD worked closely with the team at Robeson Design on Rebecca's vision to insure every detail was built to perfection.
The project was completed on time and the homeowners are thrilled... And it didn't hurt that the ball field was the awesome view out the Living Room window.
In this home, all of the window treatments, built-in cabinetry and many of the furniture pieces, are custom designs by Interior Designer Rebecca Robeson made specifically for this project.
Rocky Mountain Hardware
Earthwood Custom Remodeling, Inc.
Exquisite Kitchen Design
Rugs - Aja Rugs, LaJolla
Photos by Ryan Garvin Photography
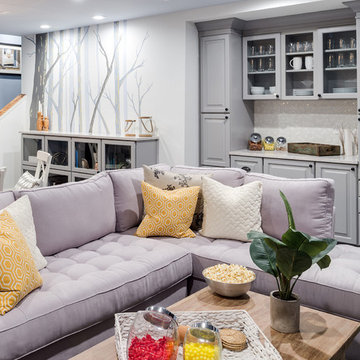
Foto på ett mellanstort funkis allrum med öppen planlösning, med en hemmabar och röda väggar
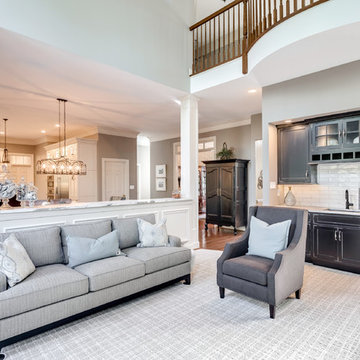
Inspiration för mellanstora klassiska allrum med öppen planlösning, med en hemmabar, grå väggar, mörkt trägolv och brunt golv
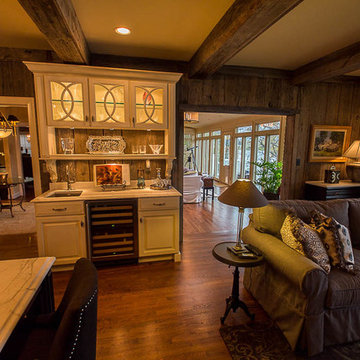
Idéer för mellanstora rustika allrum med öppen planlösning, med en hemmabar, bruna väggar, mellanmörkt trägolv och brunt golv
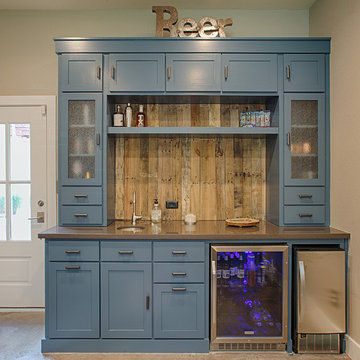
Idéer för mellanstora rustika separata vardagsrum, med en hemmabar, beige väggar, betonggolv och en väggmonterad TV
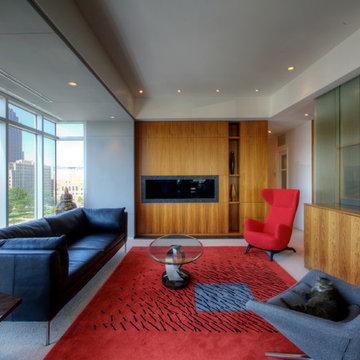
Main Living Space with panoramic views of downtown include layered circulation, hidden pop-up TV, and walnut wall/built-ins that include hidden Powder Room, Dry Bar, and Storage Nooks - Interior Architecture: HAUS | Architecture For Modern Lifestyles - Construction: Stenz Construction - Photography: HAUS | Architecture For Modern Lifestyles

Philip Wegener Photography
Idéer för att renovera ett mellanstort vintage separat vardagsrum, med en hemmabar, grå väggar, heltäckningsmatta, en öppen hörnspis, en spiselkrans i trä och en väggmonterad TV
Idéer för att renovera ett mellanstort vintage separat vardagsrum, med en hemmabar, grå väggar, heltäckningsmatta, en öppen hörnspis, en spiselkrans i trä och en väggmonterad TV
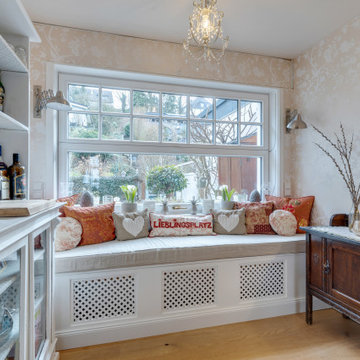
Auf Kundenwunsch wurden ein Schiebefenster und ein Fenstersitz installiert.
Idéer för mellanstora lantliga vardagsrum, med en hemmabar, beige väggar, ljust trägolv och brunt golv
Idéer för mellanstora lantliga vardagsrum, med en hemmabar, beige väggar, ljust trägolv och brunt golv

Idéer för att renovera ett mellanstort funkis separat vardagsrum, med en hemmabar, vita väggar, målat trägolv, en standard öppen spis, en spiselkrans i metall och en väggmonterad TV
3 730 foton på mellanstort vardagsrum, med en hemmabar
4