475 foton på mellanstort vardagsrum, med gult golv
Sortera efter:
Budget
Sortera efter:Populärt i dag
41 - 60 av 475 foton
Artikel 1 av 3
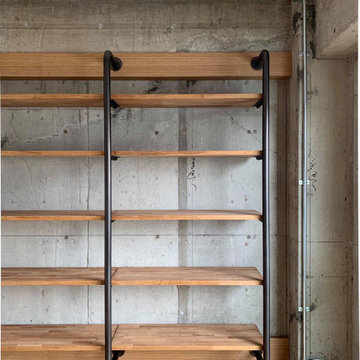
Bild på ett mellanstort industriellt allrum med öppen planlösning, med ett bibliotek, grå väggar, mellanmörkt trägolv och gult golv
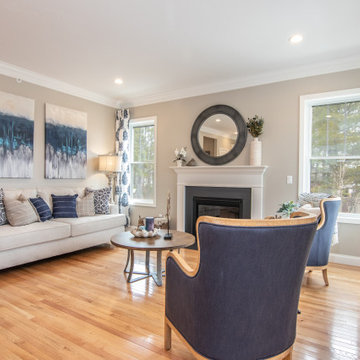
Inspiration för ett mellanstort funkis allrum med öppen planlösning, med ett finrum, grå väggar, ljust trägolv och gult golv
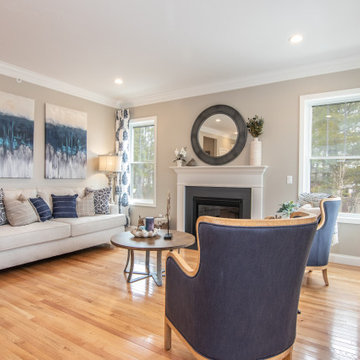
Bild på ett mellanstort funkis allrum med öppen planlösning, med ett finrum, grå väggar, ljust trägolv och gult golv
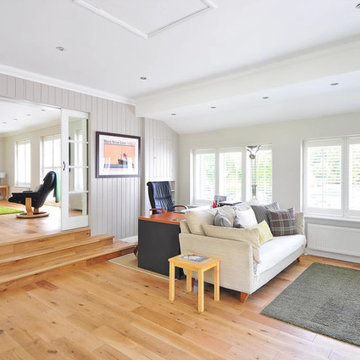
Exempel på ett mellanstort modernt separat vardagsrum, med vita väggar, ljust trägolv och gult golv
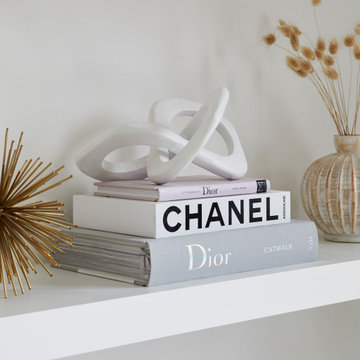
The existing family room space was reorganized. The wood burning fireplace was converted to gas with suspended Miralis cabinets on either side with some display space via floating shelves. Overall space is kept light and monochromatic with slight colour through decor.
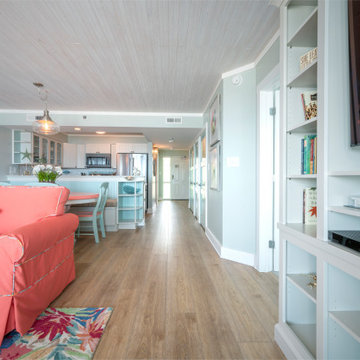
Sutton Signature from the Modin Rigid LVP Collection: Refined yet natural. A white wire-brush gives the natural wood tone a distinct depth, lending it to a variety of spaces.
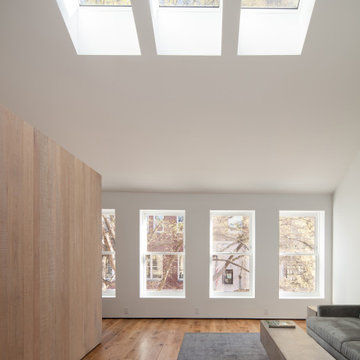
Virginia AIA Merit Award for Excellence in Interior Design | The renovated apartment is located on the third floor of the oldest building on the downtown pedestrian mall in Charlottesville. The existing structure built in 1843 was in sorry shape — framing, roof, insulation, windows, mechanical systems, electrical and plumbing were all completely renewed to serve for another century or more.
What used to be a dark commercial space with claustrophobic offices on the third floor and a completely separate attic was transformed into one spacious open floor apartment with a sleeping loft. Transparency through from front to back is a key intention, giving visual access to the street trees in front, the play of sunlight in the back and allowing multiple modes of direct and indirect natural lighting. A single cabinet “box” with hidden hardware and secret doors runs the length of the building, containing kitchen, bathroom, services and storage. All kitchen appliances are hidden when not in use. Doors to the left and right of the work surface open fully for access to wall oven and refrigerator. Functional and durable stainless-steel accessories for the kitchen and bath are custom designs and fabricated locally.
The sleeping loft stair is both foreground and background, heavy and light: the white guardrail is a single 3/8” steel plate, the treads and risers are folded perforated steel.

The request was to create a space that was light, airy, and suitable for entertaining, with no television. The need was to create a focal point. Use the existing red arm chairs if possible, and display the homeowner's meticulously crafted quilt. A picture mold design was created to tie the quarter-round upper windows with the lower windows. A large piece of art was selected to start bringing in the blues of the quilt. A large area rug was the next design element. Child friendly fabric was selected for the new upholstery. A geometric woven fabric was chosen to recover the chairs.
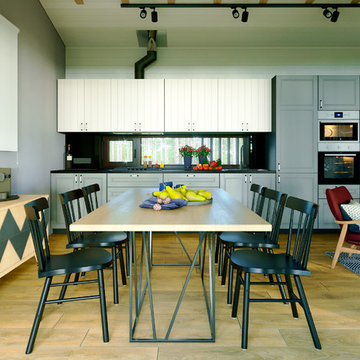
Кухня-гостиная в скандинавском стиле
Inredning av ett minimalistiskt mellanstort allrum med öppen planlösning, med ett bibliotek, vita väggar, klinkergolv i porslin, en öppen vedspis, en spiselkrans i metall, en väggmonterad TV och gult golv
Inredning av ett minimalistiskt mellanstort allrum med öppen planlösning, med ett bibliotek, vita väggar, klinkergolv i porslin, en öppen vedspis, en spiselkrans i metall, en väggmonterad TV och gult golv
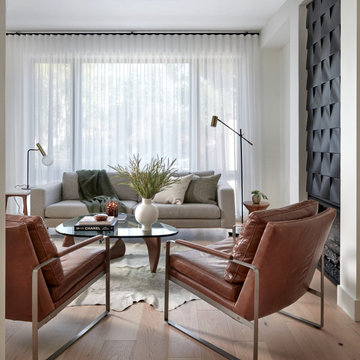
Idéer för ett mellanstort modernt separat vardagsrum, med vita väggar, en bred öppen spis, en spiselkrans i trä och gult golv
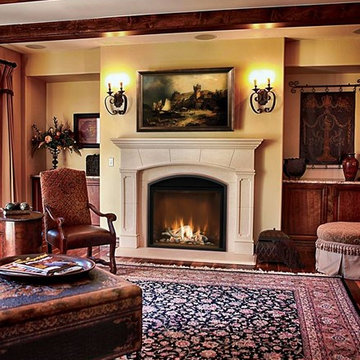
Idéer för att renovera ett mellanstort vintage separat vardagsrum, med ett finrum, en standard öppen spis, gula väggar, mellanmörkt trägolv, en spiselkrans i sten och gult golv
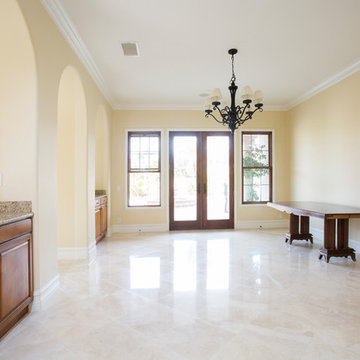
Medelhavsstil inredning av ett mellanstort separat vardagsrum, med ett finrum, gula väggar, klinkergolv i porslin och gult golv
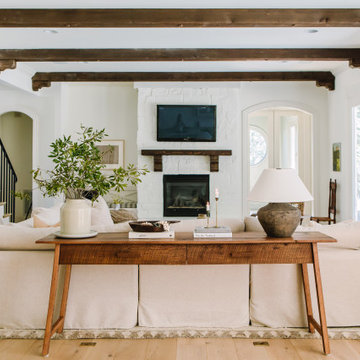
modern rustic
california rustic
rustic Scandinavian
Foto på ett mellanstort medelhavsstil allrum med öppen planlösning, med ljust trägolv, en standard öppen spis, en spiselkrans i sten, en väggmonterad TV och gult golv
Foto på ett mellanstort medelhavsstil allrum med öppen planlösning, med ljust trägolv, en standard öppen spis, en spiselkrans i sten, en väggmonterad TV och gult golv
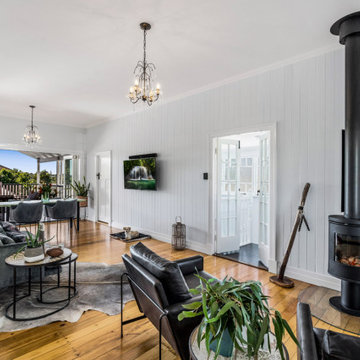
Living room with cypress timber flooring, fireplace, VJ wall panelling and extension to rear deck.
Bild på ett mellanstort skandinaviskt allrum med öppen planlösning, med blå väggar, ljust trägolv, en standard öppen spis, en spiselkrans i trä, en väggmonterad TV och gult golv
Bild på ett mellanstort skandinaviskt allrum med öppen planlösning, med blå väggar, ljust trägolv, en standard öppen spis, en spiselkrans i trä, en väggmonterad TV och gult golv
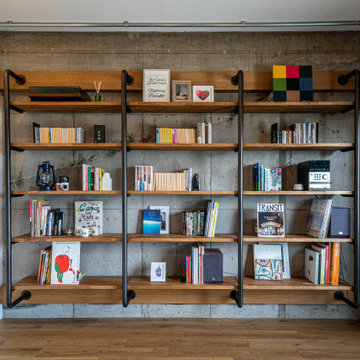
Idéer för mellanstora industriella allrum med öppen planlösning, med ett bibliotek, grå väggar, mellanmörkt trägolv och gult golv
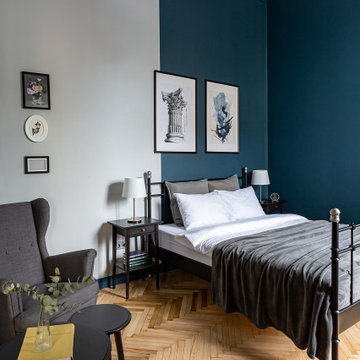
Квартира в винтажном стиле в старой части Петербурга под аренду
50 tals inredning av ett mellanstort allrum med öppen planlösning, med blå väggar, mellanmörkt trägolv och gult golv
50 tals inredning av ett mellanstort allrum med öppen planlösning, med blå väggar, mellanmörkt trägolv och gult golv
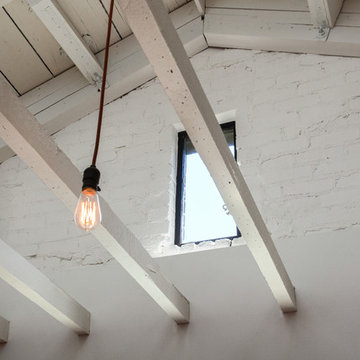
Detail of exposed ceiling joists with former attic vent converted to a window for afternoon natural light from above. Cloth string pendants with Edison lamps were employed throughout the Living Room -dropped just below the bottom of the joists -for a dimmer light.
Photo by Clark Dugger
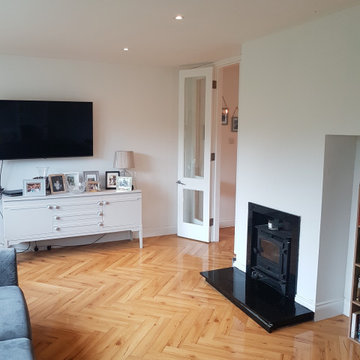
This customer opted for the Lignum Fusion - Oak Robust Natural Herringbone 12mm AC4 Laminate in her expansive area. This flooring covered the hallway, kitchen area, laundry room and sitting room allowing for a seamless fluid look.
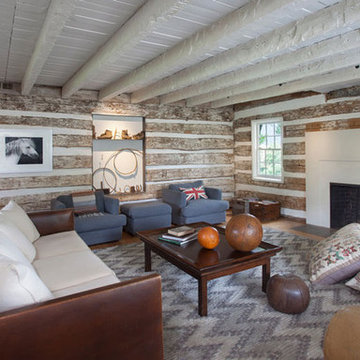
Virginia AIA Merit Award for Excellence in Residential Design | What appeared to be a simple, worn-out, early 20th century stucco cottage was to be modestly renovated as a weekend retreat. But when the contractor and architects began pulling away the interior wall finishes, they discovered a log cabin at its core (believed to date as far back as the 1780’s) and a newer addition (circa 1920’s) at the rear where the site slopes down. Initial plans were scrapped, and a new project was born that honors the original construction while accommodating new infrastructure and the clients’ modern tastes.
The original log cabin was entirely concealed behind painted wood paneling on the interior and stucco on the exterior. Logs were cleaned with a wire brush to maintain much of the original whitewash and chinking between logs was carefully repaired, replaced and stained with tea to the perfect color. One of the log cabin’s original windows, boarded up when the 20th century addition was built, was revealed. Minimalist details were devised to contrast with the carefully uncovered and restored materials. A custom fabricated modern fireplace surround adds simplicity and clean lines as a contrast to the texture of the log walls.
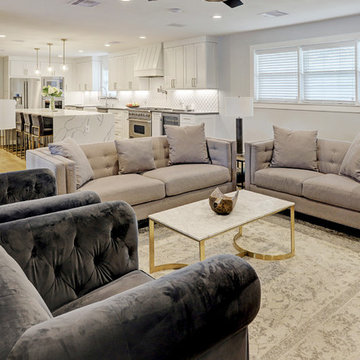
Great open concept living/kitchen area.
Inspiration för mellanstora klassiska separata vardagsrum, med grå väggar, ljust trägolv, en standard öppen spis, en spiselkrans i trä, en väggmonterad TV och gult golv
Inspiration för mellanstora klassiska separata vardagsrum, med grå väggar, ljust trägolv, en standard öppen spis, en spiselkrans i trä, en väggmonterad TV och gult golv
475 foton på mellanstort vardagsrum, med gult golv
3