6 437 foton på mellanstort vardagsrum, med klinkergolv i keramik
Sortera efter:
Budget
Sortera efter:Populärt i dag
161 - 180 av 6 437 foton
Artikel 1 av 3
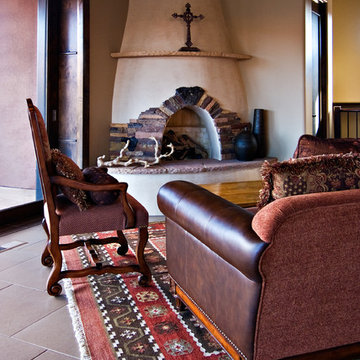
No Southwest home is complete without a kiva fireplace. It features matching stone from the exterior and a smooth Venetian plaster.
Amerikansk inredning av ett mellanstort allrum med öppen planlösning, med beige väggar, en öppen hörnspis, en spiselkrans i sten, klinkergolv i keramik och grått golv
Amerikansk inredning av ett mellanstort allrum med öppen planlösning, med beige väggar, en öppen hörnspis, en spiselkrans i sten, klinkergolv i keramik och grått golv
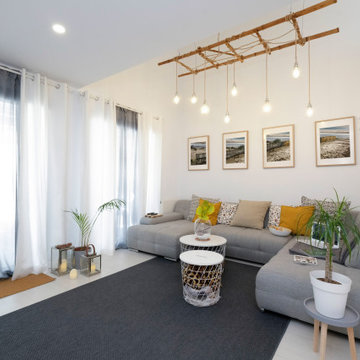
Amueblamiento y Decoración de segunda vivienda
Bild på ett mellanstort minimalistiskt separat vardagsrum, med vita väggar, klinkergolv i keramik och grått golv
Bild på ett mellanstort minimalistiskt separat vardagsrum, med vita väggar, klinkergolv i keramik och grått golv
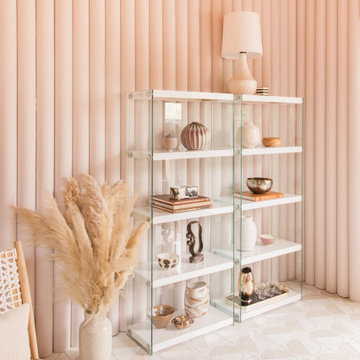
Make your your living room a lush desert-inspired oasis by using our handpainted tile on the floor.
DESIGN
Anne Sage
PHOTOS
Echo and Earl
Tile Shown: Aerial in White Motif
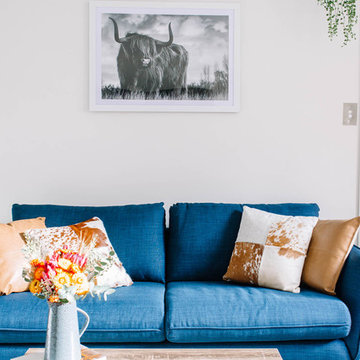
therapy room
Idéer för mellanstora lantliga separata vardagsrum, med vita väggar, klinkergolv i keramik, en väggmonterad TV och beiget golv
Idéer för mellanstora lantliga separata vardagsrum, med vita väggar, klinkergolv i keramik, en väggmonterad TV och beiget golv
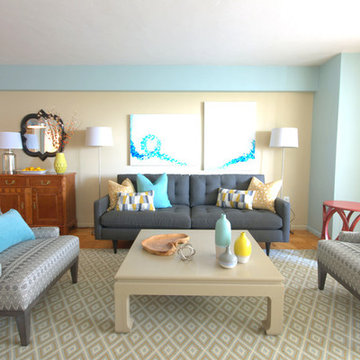
DANE AUSTIN DESIGN creates a safe place for cancer and transplant patients to rest, heal and recover.
After this organization, similar to Ronald McDonald House, received a gift certificate donated from Dane's design firm for their annual silent auction, they selected DANE AUSTIN DESIGN and his team to makeover this apartment . Dane excels at designing stylish, comfortable and sophisticated spaces while keeping the client’s budget and priorities top of mind.
Photograph © Scott Henrichsen Photography.
Project designed by Boston interior design studio Dane Austin Design. They serve Boston, Cambridge, Hingham, Cohasset, Newton, Weston, Lexington, Concord, Dover, Andover, Gloucester, as well as surrounding areas.
For more about Dane Austin Design, click here: https://daneaustindesign.com/
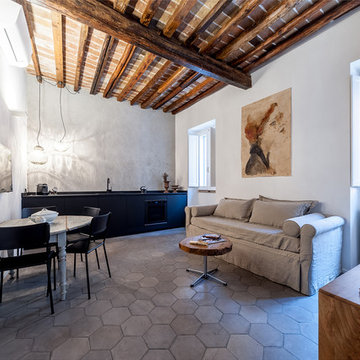
Stefano Musa
Idéer för mellanstora funkis allrum med öppen planlösning, med vita väggar och klinkergolv i keramik
Idéer för mellanstora funkis allrum med öppen planlösning, med vita väggar och klinkergolv i keramik
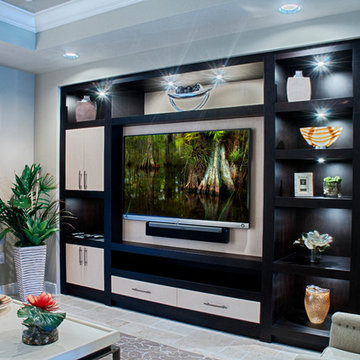
A custom built in entertainment center designed by Ficarra Design Associates. It uses mocha stain, with reconstitued veneer from Euorpe for highlights, along with remotely dimmed lighting.
Photos courtesy of Freemanphoto@comcast.net
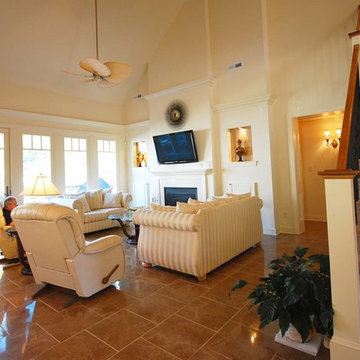
This is a wheelchair accessible house with radiant concrete floors throughout the first floor. The second floor is provided for visiting family members and friends.
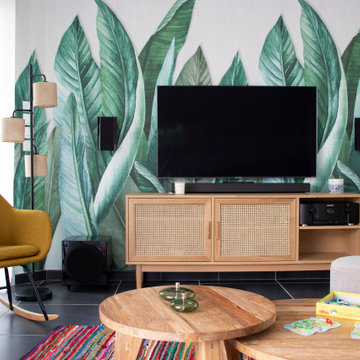
Quoi de plus agréable que de sentir en vacances chez soi? Voilà le leitmotiv de ce projet naturel et coloré dans un esprit kraft et balinais où le végétal est roi.
Les espaces ont été imaginés faciles à vivre avec des matériaux nobles et authentiques.
Un ensemble très convivial qui invite à la détente.
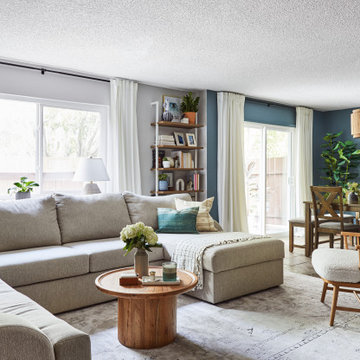
The Bam House freshened up an otherwise generic and boring condo. We gave the living room and dining room unique looks, different from any of the other units.
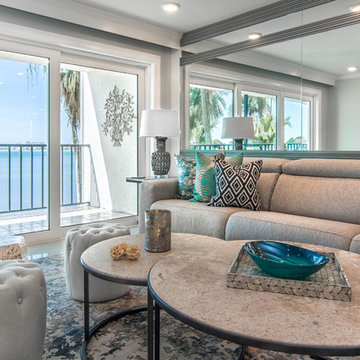
Elegant Coastal Design - home remodeling in Clearwater beach . We are in love with the final look and the customer is very happy. Pay special attention to the details: the custom made wall trim and mirrors, the leather texture kitchen countertop, the beautiful back splash, the very chic and trendy mosaic kitchen fllor
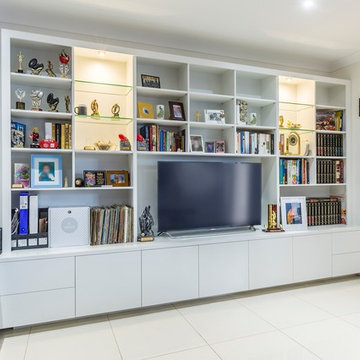
Entertainment unit comprising of four CD drawers and five doors below bench top with cable management throughout. Adjustable shelving around TV with glass display shelves and down lights to each side.
Size: 3.8m wide x 2.4m high x 0.6m deep
Materials: Painted Dulux Natural White, 30% gloss.
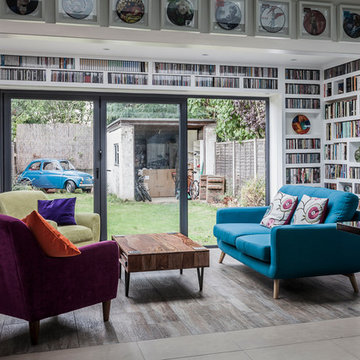
We are happy to share the filmed video with the home owners, sharing their experience developing this project. We are very pleased to invite you to join us in this journey : https://www.youtube.com/watch?v=D56flZzqKZA London Dream Building Team, PAVZO Photography and film
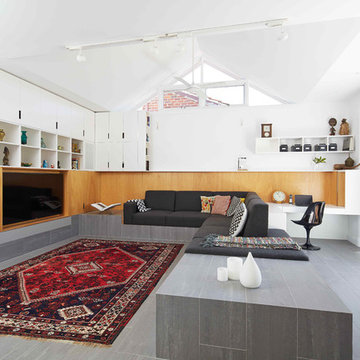
Bild på ett mellanstort nordiskt allrum med öppen planlösning, med vita väggar, en bred öppen spis, en spiselkrans i trä, klinkergolv i keramik, en inbyggd mediavägg och grått golv
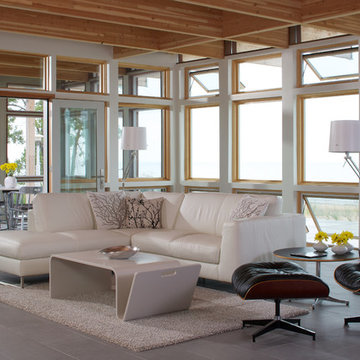
The Owners of a home that had been consumed by the moving dunes of Lake Michigan wanted a home that would not only stand the test of aesthetic time, but survive the vicissitudes of the environment.
With the assistance of the Michigan Department of Environmental Quality as well as the consulting civil engineer and the City of Grand Haven Zoning Department, a soil stabilization site plan was developed based on raising the new home’s main floor elevation by almost three feet, implementing erosion studies, screen walls and planting indigenous, drought tolerant xeriscaping. The screen walls, as well as the low profile of the home and the use of sand trapping marrum beachgrass all help to create a wind shadow buffer around the home and reduce blowing sand erosion and accretion.
The Owners wanted to minimize the stylistic baggage which consumes most “cottage” residences, and with the Architect created a home with simple lines focused on the view and the natural environment. Sustainable energy requirements on a budget directed the design decisions regarding the SIPs panel insulation, energy systems, roof shading, other insulation systems, lighting and detailing. Easily constructed and linear, the home harkens back to mid century modern pavilions with present day environmental sensitivities and harmony with the site.
James Yochum
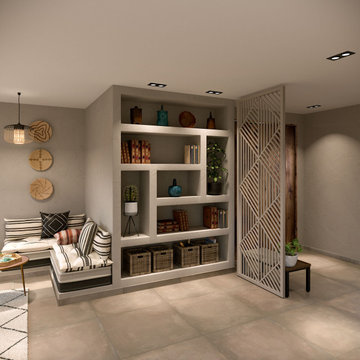
Bibliothèque
Foto på ett mellanstort medelhavsstil allrum med öppen planlösning, med ett bibliotek, beige väggar, klinkergolv i keramik och beiget golv
Foto på ett mellanstort medelhavsstil allrum med öppen planlösning, med ett bibliotek, beige väggar, klinkergolv i keramik och beiget golv
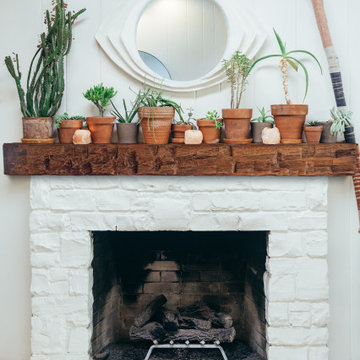
Break the white apart in your home and add natural elements. This Hand-Hewn Mantel Beam is a simple way to add in a statement piece to your beautiful white brick fireplace.
Beam: BMH-EC
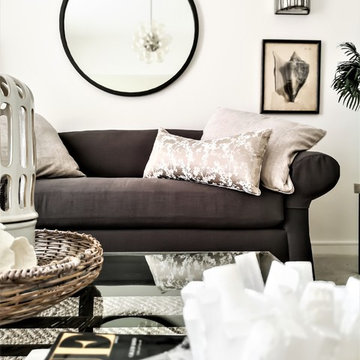
Pascale Arminjon
Idéer för att renovera ett mellanstort eklektiskt allrum med öppen planlösning, med vita väggar, klinkergolv i keramik, vitt golv och ett bibliotek
Idéer för att renovera ett mellanstort eklektiskt allrum med öppen planlösning, med vita väggar, klinkergolv i keramik, vitt golv och ett bibliotek
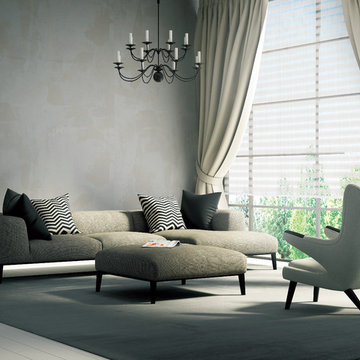
Modern Style
The different styles of modern taste Couture has designed various styles that meet today’s tastes, which are all capable of effectively satisfying the different needs for performing, functioning and appealing qualities.
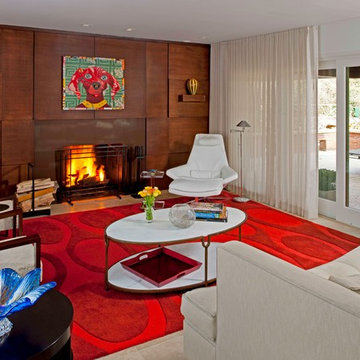
Mgt. Lebanon mid-century modern living room, restored after a fire in 2011
Idéer för mellanstora 60 tals allrum med öppen planlösning, med bruna väggar, klinkergolv i keramik, en standard öppen spis och en spiselkrans i trä
Idéer för mellanstora 60 tals allrum med öppen planlösning, med bruna väggar, klinkergolv i keramik, en standard öppen spis och en spiselkrans i trä
6 437 foton på mellanstort vardagsrum, med klinkergolv i keramik
9