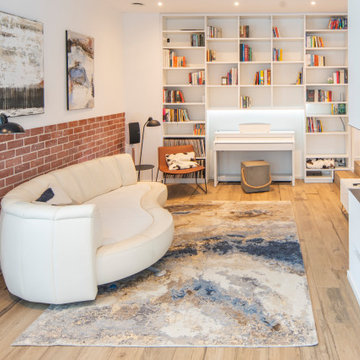452 foton på mellanstort vardagsrum, med TV i ett hörn
Sortera efter:
Budget
Sortera efter:Populärt i dag
161 - 180 av 452 foton
Artikel 1 av 3
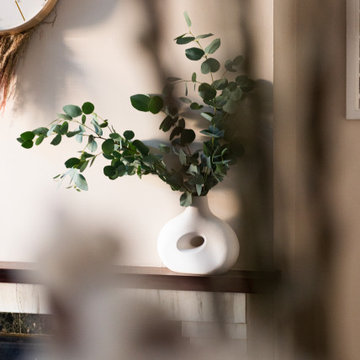
The brief for this project involved a full house renovation, and extension to reconfigure the ground floor layout. To maximise the untapped potential and make the most out of the existing space for a busy family home.
When we spoke with the homeowner about their project, it was clear that for them, this wasn’t just about a renovation or extension. It was about creating a home that really worked for them and their lifestyle. We built in plenty of storage, a large dining area so they could entertain family and friends easily. And instead of treating each space as a box with no connections between them, we designed a space to create a seamless flow throughout.
A complete refurbishment and interior design project, for this bold and brave colourful client. The kitchen was designed and all finishes were specified to create a warm modern take on a classic kitchen. Layered lighting was used in all the rooms to create a moody atmosphere. We designed fitted seating in the dining area and bespoke joinery to complete the look. We created a light filled dining space extension full of personality, with black glazing to connect to the garden and outdoor living.
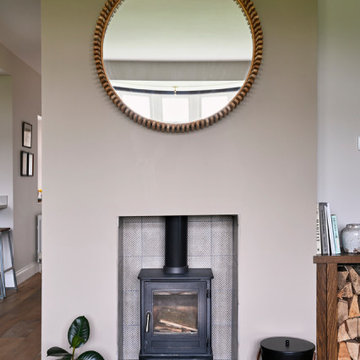
Inspired by fantastic views, there was a strong emphasis on natural materials and lots of textures to create a hygge space.
Making full use of that awkward space under the stairs creating a bespoke made cabinet that could double as a home bar/drinks area
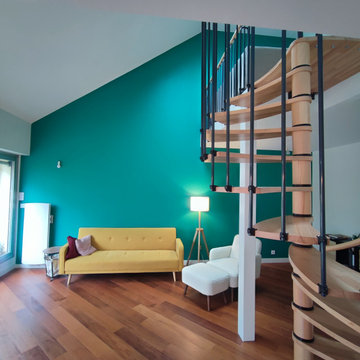
Changement d'escalier dans un séjour pour accéder à une mezzanine.
Bild på ett mellanstort funkis loftrum, med gröna väggar, ljust trägolv, TV i ett hörn och brunt golv
Bild på ett mellanstort funkis loftrum, med gröna väggar, ljust trägolv, TV i ett hörn och brunt golv
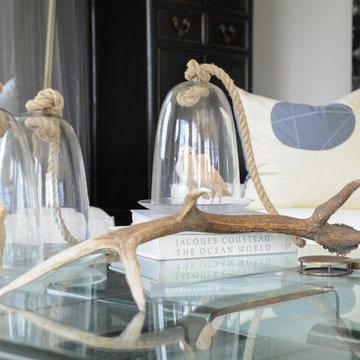
Tracey Ayton Photography
Idéer för mellanstora maritima allrum med öppen planlösning, med vita väggar, mellanmörkt trägolv, en öppen hörnspis, en spiselkrans i sten och TV i ett hörn
Idéer för mellanstora maritima allrum med öppen planlösning, med vita väggar, mellanmörkt trägolv, en öppen hörnspis, en spiselkrans i sten och TV i ett hörn
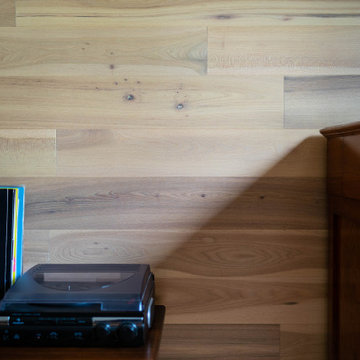
Idéer för mellanstora vintage separata vardagsrum, med ett bibliotek, vita väggar, mellanmörkt trägolv, TV i ett hörn och brunt golv
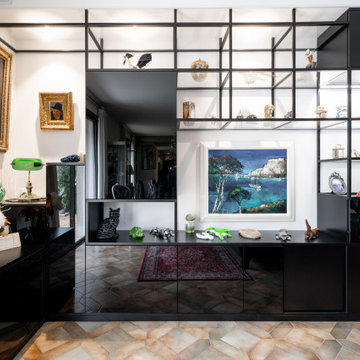
La création de ce meuble bibliothèque sur mesure In-Ipso est un mariage harmonieux entre l'acier noir mat et les façades en verre noir brillant. L'acier apporte une touche industrielle et contemporaine, tandis que le verre ajoute une élégance raffinée à l'ensemble du design.
Le meuble sur mesure In-Ipso pour la télévision est conçu pour s'intégrer harmonieusement dans l'espace. Il est équipé de compartiments pour les appareils électroniques, offrant ainsi un espace organisé et esthétiquement agréable pour les câbles et les accessoires.
Le côté de la cheminée a été utilisé pour créer un espace de rangement supplémentaire. Le design est assorti à celui du meuble bibliothèque et du meuble pour la télévision, créant ainsi une continuité esthétique dans la pièce
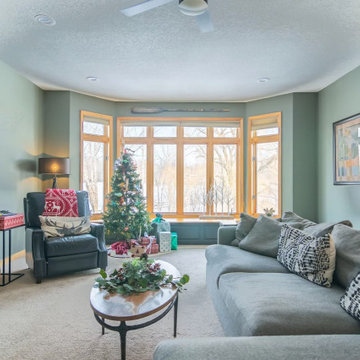
We did a quick refresh in the living room by painting the base cabinets to match the island. We kept the top the same as the trim since we wouldn't be changing that out anytime soon.
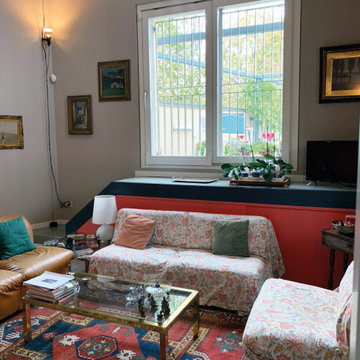
Idéer för att renovera ett mellanstort vintage allrum med öppen planlösning, med grå väggar, klinkergolv i porslin, TV i ett hörn och beiget golv
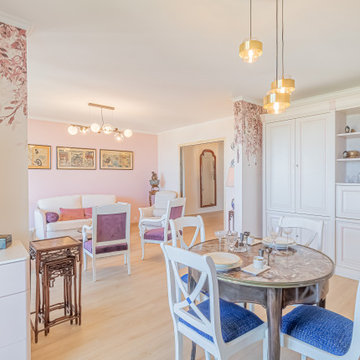
Projet de rénovation totale situé à Nice.
Projet qui me tenais à cœur, du fait que ma cliente récupérait l'appartement de ses parents décédés.
.
Souvenirs et vécu, il a fallu garder des meubles de style, tout en modernisant l'ensemble, et rénover tout l'appartement. Mais surtout de la couleur !
.
Accompagnée de tapissiers décorateurs pour la customisation des fauteuils, canapés et mobiliers, l'ensemble à été pensé par mes soins. Ma cliente n'avait aucune idée de comment transformer l'appartement, mais elle voulait de la couleur.
Rose poudré pour le salon, terracotta pour la chambre d'amis, du vert et un papier peint tropical pour la chambre principale, et le tour est joué.
La cuisine aux accents vintage et campagne, avec un papier peint venant donner l'aspect déco, et la salle de bain moderne esprit nature, ont été totalement repensées.
.
Ma cliente est ravie, elle ne cesse de me le dire, et c'est le principal. Appartement singulier, c'était un challenge et une satisfaction de sortir de mes standards habituels. En espérant que ça vous plaise autant qu'à nous.
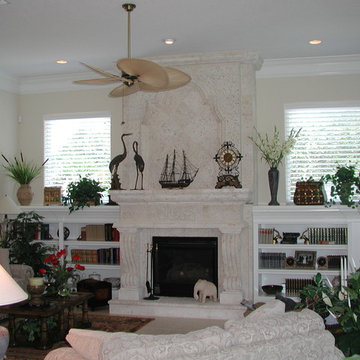
Klassisk inredning av ett mellanstort allrum med öppen planlösning, med ett bibliotek, beige väggar, klinkergolv i porslin, en standard öppen spis, en spiselkrans i sten och TV i ett hörn
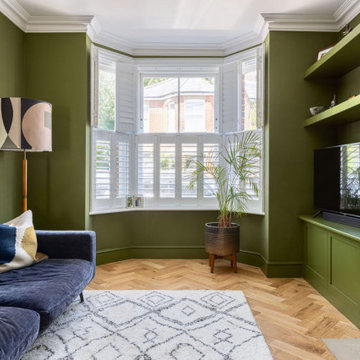
This small Victorian living room has been transformed into a modern olive-green oasis!
Klassisk inredning av ett mellanstort separat vardagsrum, med ett finrum, gröna väggar, mellanmörkt trägolv, en standard öppen spis, en spiselkrans i metall, TV i ett hörn och beiget golv
Klassisk inredning av ett mellanstort separat vardagsrum, med ett finrum, gröna väggar, mellanmörkt trägolv, en standard öppen spis, en spiselkrans i metall, TV i ett hörn och beiget golv
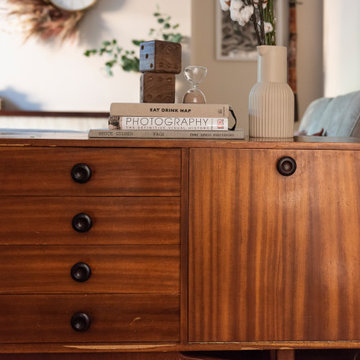
The brief for this project involved a full house renovation, and extension to reconfigure the ground floor layout. To maximise the untapped potential and make the most out of the existing space for a busy family home.
When we spoke with the homeowner about their project, it was clear that for them, this wasn’t just about a renovation or extension. It was about creating a home that really worked for them and their lifestyle. We built in plenty of storage, a large dining area so they could entertain family and friends easily. And instead of treating each space as a box with no connections between them, we designed a space to create a seamless flow throughout.
A complete refurbishment and interior design project, for this bold and brave colourful client. The kitchen was designed and all finishes were specified to create a warm modern take on a classic kitchen. Layered lighting was used in all the rooms to create a moody atmosphere. We designed fitted seating in the dining area and bespoke joinery to complete the look. We created a light filled dining space extension full of personality, with black glazing to connect to the garden and outdoor living.
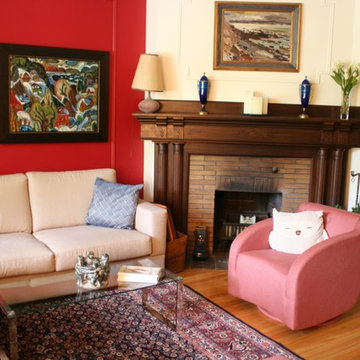
Inspiration för ett mellanstort eklektiskt allrum med öppen planlösning, med ett finrum, TV i ett hörn, beige väggar, mellanmörkt trägolv, en öppen hörnspis och en spiselkrans i tegelsten
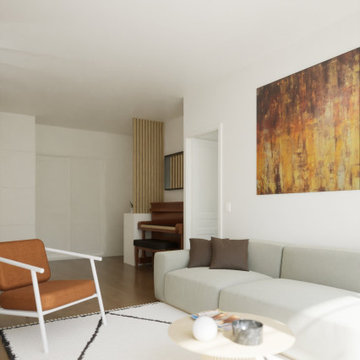
Exempel på ett mellanstort modernt allrum med öppen planlösning, med ett bibliotek, vita väggar, mörkt trägolv, TV i ett hörn och brunt golv
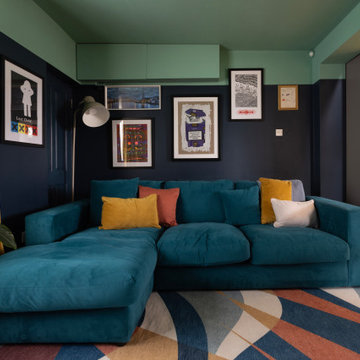
Eva contacted me a while ago with a burning idea in her mind, perfect for a spring project to get stuck into. She’d decided it was high time for her basement living room to realise its full potential, as for too long, it has floundered as little more than functional space in which to watch TV. Like so many living spaces, it had become somewhere taken for granted, devoid of life, character and all the energy and great features that interior design can reveal.
1. IDEA: Interior Design for Energising Atmosphere in a home renovation
Right from the first consultation and all the way through to the final reveal, I was keen to make sure that every detail, every selected artwork, every use of colour and every accessory was meticulously chosen with one factor in mind: this space deserved to reflect Eva’s outgoing personality and creative lifestyle. Now complete, I’m as delighted with the result as she is. The transformation of what was an uninspiring basement living space into an elegant, vibrant room that was not only a functional environment in which to spend time, but a beautiful one capable of elevating everyday living.
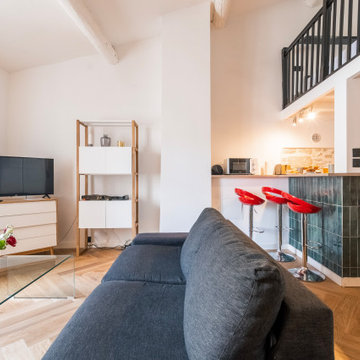
PIÈCE DE VIE
Un sol pas tout à fait droit recouvert d'un carrelage rustique, des murs décorés d’un épais crépi, aucune pierre apparente et des poutres recouvertes d'une épaisse peinture brun foncé : il était nécessaire d’avoir un peu d’imagination pour se projeter vers ce résultat.
L'objectif du client était de redonner le charme de l'ancien tout en apportant une touche de modernité.
La bonne surprise fut de trouver la pierre derrière le crépi, le reste fut le fruit de longues heures de travail minutieux par notre artisan plâtrier.
Le parquet en chêne posé en pointe de Hongrie engendre, certes, un coût supplémentaire mais le rendu final en vaut largement la peine.
Un lave linge étant essentiel pour espérer des voyageurs qu’ils restent sur des durées plus longues
Côté décoration le propriétaire s'est affranchi de notre shopping list car il possédait déjà tout le mobilier, un rendu assez minimaliste mais qui convient à son usage (locatif type AIRBNB).
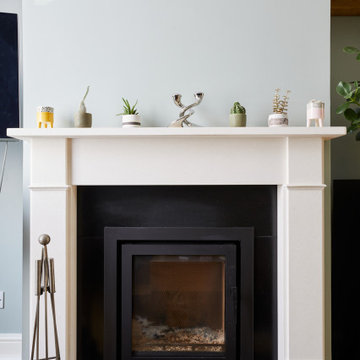
Inredning av ett modernt mellanstort separat vardagsrum, med blå väggar, mellanmörkt trägolv, en standard öppen spis, en spiselkrans i gips, TV i ett hörn och brunt golv
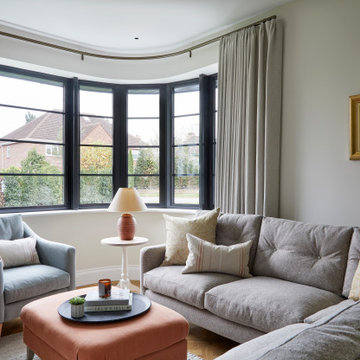
Traditional living room with curved window
Foto på ett mellanstort vintage separat vardagsrum, med ett finrum, beige väggar, en standard öppen spis, en spiselkrans i sten och TV i ett hörn
Foto på ett mellanstort vintage separat vardagsrum, med ett finrum, beige väggar, en standard öppen spis, en spiselkrans i sten och TV i ett hörn

Inspired by fantastic views, there was a strong emphasis on natural materials and lots of textures to create a hygge space.
Making full use of that awkward space under the stairs creating a bespoke made cabinet that could double as a home bar/drinks area
452 foton på mellanstort vardagsrum, med TV i ett hörn
9
