8 448 foton på mellanstort vardagsrum
Sortera efter:
Budget
Sortera efter:Populärt i dag
101 - 120 av 8 448 foton
Artikel 1 av 3
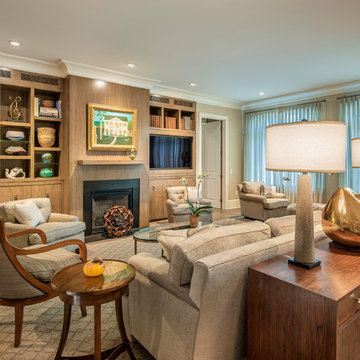
Long time clients who are "empty nesters" downsized from a larger house to this new condominium, designed to showcase their small yet impressive collection of modern art. The space plan, high ceilings, and careful consideration of materials lends their residence an quiet air of sophistication without pretension. Existing furnishings nearly 30 years old were slightly modified and reupholstered to work in the new residence, which proved both economical and comforting.
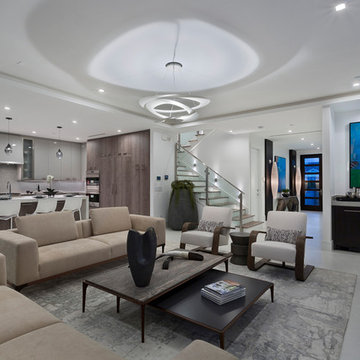
Living room
Bild på ett mellanstort funkis allrum med öppen planlösning, med ett finrum, vita väggar, klinkergolv i porslin, en väggmonterad TV och grått golv
Bild på ett mellanstort funkis allrum med öppen planlösning, med ett finrum, vita väggar, klinkergolv i porslin, en väggmonterad TV och grått golv

Living Room
Exempel på ett mellanstort 60 tals allrum med öppen planlösning, med ett finrum, vita väggar, en spiselkrans i betong, grått golv och skiffergolv
Exempel på ett mellanstort 60 tals allrum med öppen planlösning, med ett finrum, vita väggar, en spiselkrans i betong, grått golv och skiffergolv

Interior Designer Rebecca Robeson designed this downtown loft to reflect the homeowners LOVE FOR THE LOFT! With an energetic look on life, this homeowner wanted a high-quality home with casual sensibility. Comfort and easy maintenance were high on the list...
Rebecca and team went to work transforming this 2,000-sq.ft. condo in a record 6 months.
Contractor Ryan Coats (Earthwood Custom Remodeling, Inc.) lead a team of highly qualified sub-contractors throughout the project and over the finish line.
8" wide hardwood planks of white oak replaced low quality wood floors, 6'8" French doors were upgraded to 8' solid wood and frosted glass doors, used brick veneer and barn wood walls were added as well as new lighting throughout. The outdated Kitchen was gutted along with Bathrooms and new 8" baseboards were installed. All new tile walls and backsplashes as well as intricate tile flooring patterns were brought in while every countertop was updated and replaced. All new plumbing and appliances were included as well as hardware and fixtures. Closet systems were designed by Robeson Design and executed to perfection. State of the art sound system, entertainment package and smart home technology was integrated by Ryan Coats and his team.
Exquisite Kitchen Design, (Denver Colorado) headed up the custom cabinetry throughout the home including the Kitchen, Lounge feature wall, Bathroom vanities and the Living Room entertainment piece boasting a 9' slab of Fumed White Oak with a live edge. Paul Anderson of EKD worked closely with the team at Robeson Design on Rebecca's vision to insure every detail was built to perfection.
The project was completed on time and the homeowners are thrilled... And it didn't hurt that the ball field was the awesome view out the Living Room window.
In this home, all of the window treatments, built-in cabinetry and many of the furniture pieces, are custom designs by Interior Designer Rebecca Robeson made specifically for this project.
Rocky Mountain Hardware
Earthwood Custom Remodeling, Inc.
Exquisite Kitchen Design
Rugs - Aja Rugs, LaJolla
Photos by Ryan Garvin Photography

Vance Fox
Idéer för mellanstora rustika allrum med öppen planlösning, med vita väggar, mörkt trägolv, en standard öppen spis, en spiselkrans i sten, en väggmonterad TV och grått golv
Idéer för mellanstora rustika allrum med öppen planlösning, med vita väggar, mörkt trägolv, en standard öppen spis, en spiselkrans i sten, en väggmonterad TV och grått golv
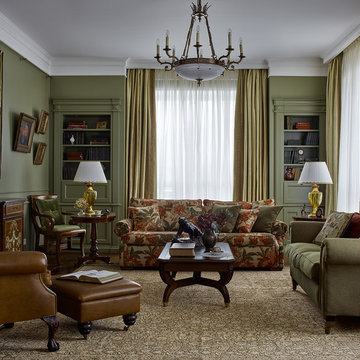
Сергей Ананьев, стилист Наталья Онуфрейчук
Foto på ett mellanstort vintage vardagsrum, med ett bibliotek och gröna väggar
Foto på ett mellanstort vintage vardagsrum, med ett bibliotek och gröna väggar
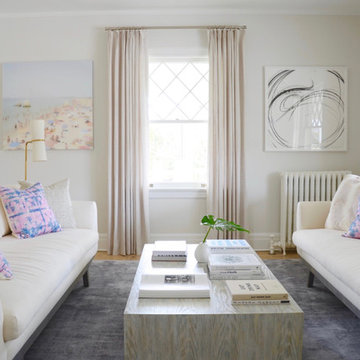
DENISE DAVIES
Idéer för mellanstora funkis allrum med öppen planlösning, med ett finrum, ljust trägolv och beiget golv
Idéer för mellanstora funkis allrum med öppen planlösning, med ett finrum, ljust trägolv och beiget golv
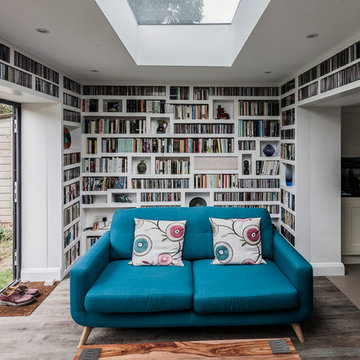
We are happy to share the filmed video with the home owners, sharing their experience developing this project. We are very pleased to invite you to join us in this journey : https://www.youtube.com/watch?v=D56flZzqKZA London Dream Building Team, PAVZO Photography and film
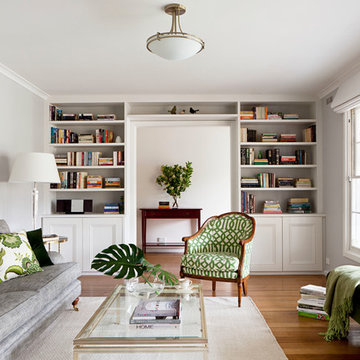
Residential Interior Design & Decoration project by Camilla Molders Design
Photographed by Marcel Aucar for Home Beautiful Magazine Australia
Inspiration för ett mellanstort vintage separat vardagsrum, med ett bibliotek, grå väggar och mellanmörkt trägolv
Inspiration för ett mellanstort vintage separat vardagsrum, med ett bibliotek, grå väggar och mellanmörkt trägolv
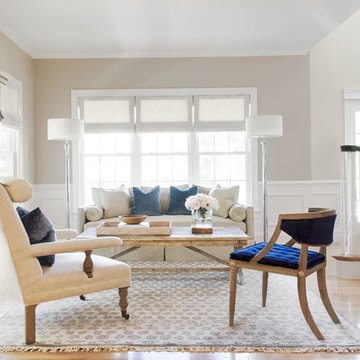
Photo Credit: Tamara Flanagan
Bild på ett mellanstort lantligt allrum med öppen planlösning, med beige väggar och mellanmörkt trägolv
Bild på ett mellanstort lantligt allrum med öppen planlösning, med beige väggar och mellanmörkt trägolv
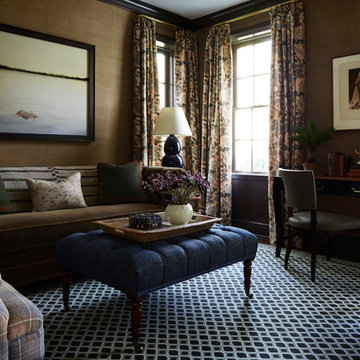
The library features lots of pattern play to give a cozy, lived in feeling that makes it easy to curl up with a good book and stay awhile.
Inredning av ett klassiskt mellanstort vardagsrum
Inredning av ett klassiskt mellanstort vardagsrum
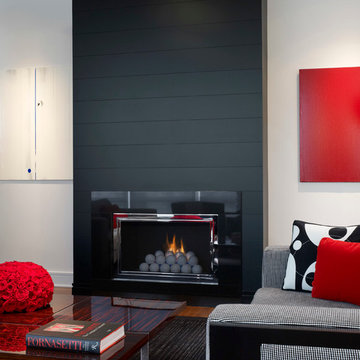
Inspiration för ett mellanstort funkis vardagsrum, med en standard öppen spis, ett finrum, vita väggar, mellanmörkt trägolv och en spiselkrans i trä
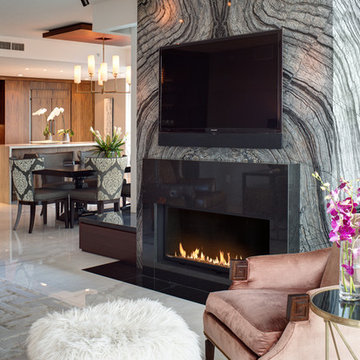
Design By- Jules Wilson I.D.
Photo Taken By- Brady Architectural Photography
Idéer för mellanstora funkis allrum med öppen planlösning, med ett finrum, grå väggar, marmorgolv, en bred öppen spis, en spiselkrans i sten och en väggmonterad TV
Idéer för mellanstora funkis allrum med öppen planlösning, med ett finrum, grå väggar, marmorgolv, en bred öppen spis, en spiselkrans i sten och en väggmonterad TV
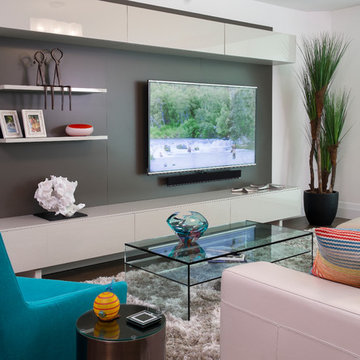
Jerry Rabinowitz
Modern inredning av ett mellanstort allrum med öppen planlösning, med vita väggar och en inbyggd mediavägg
Modern inredning av ett mellanstort allrum med öppen planlösning, med vita väggar och en inbyggd mediavägg
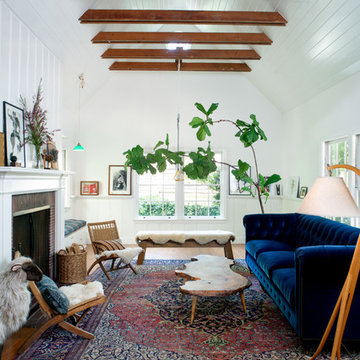
Lee Manning Photography
Inredning av ett lantligt mellanstort separat vardagsrum, med vita väggar, mellanmörkt trägolv och en standard öppen spis
Inredning av ett lantligt mellanstort separat vardagsrum, med vita väggar, mellanmörkt trägolv och en standard öppen spis
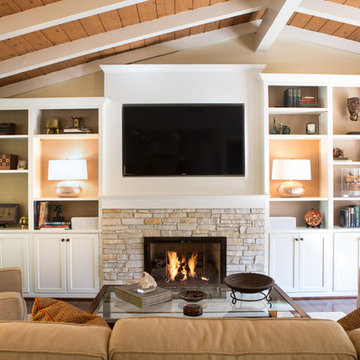
Bookshelves flank the recessed TV and display the clients art and artifacts. Custom upholstery pieces were made specifically for the space. A new stone fireplace adds charm to the cozy living room. A window seat looking out to the front yard brings in orange and rust colors. The cocktail table was made by the client’s son and refinished to work in the space. The ceiling was original to the home as are the wood floors. The wall between the kitchen and the living room was removed to open up the space for a more open floor plan. Lighting in the bookshelves and custom roman shades add softness and interest to the inviting living room. Photography by: Erika Bierman

This homage to prairie style architecture located at The Rim Golf Club in Payson, Arizona was designed for owner/builder/landscaper Tom Beck.
This home appears literally fastened to the site by way of both careful design as well as a lichen-loving organic material palatte. Forged from a weathering steel roof (aka Cor-Ten), hand-formed cedar beams, laser cut steel fasteners, and a rugged stacked stone veneer base, this home is the ideal northern Arizona getaway.
Expansive covered terraces offer views of the Tom Weiskopf and Jay Morrish designed golf course, the largest stand of Ponderosa Pines in the US, as well as the majestic Mogollon Rim and Stewart Mountains, making this an ideal place to beat the heat of the Valley of the Sun.
Designing a personal dwelling for a builder is always an honor for us. Thanks, Tom, for the opportunity to share your vision.
Project Details | Northern Exposure, The Rim – Payson, AZ
Architect: C.P. Drewett, AIA, NCARB, Drewett Works, Scottsdale, AZ
Builder: Thomas Beck, LTD, Scottsdale, AZ
Photographer: Dino Tonn, Scottsdale, AZ
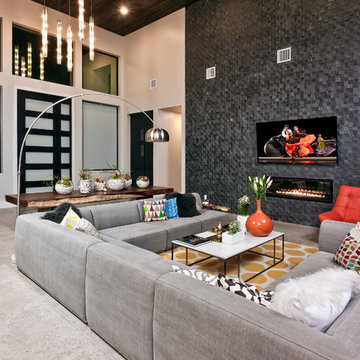
Jason Roberts
Idéer för ett mellanstort modernt allrum med öppen planlösning, med grå väggar, klinkergolv i porslin, en standard öppen spis, en spiselkrans i trä och en väggmonterad TV
Idéer för ett mellanstort modernt allrum med öppen planlösning, med grå väggar, klinkergolv i porslin, en standard öppen spis, en spiselkrans i trä och en väggmonterad TV
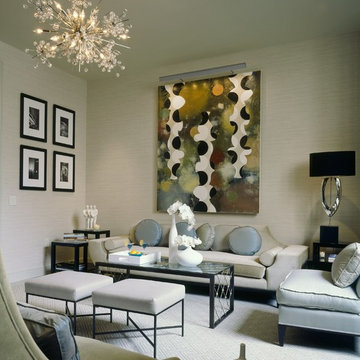
Idéer för att renovera ett mellanstort vintage separat vardagsrum, med ett finrum, beige väggar och heltäckningsmatta
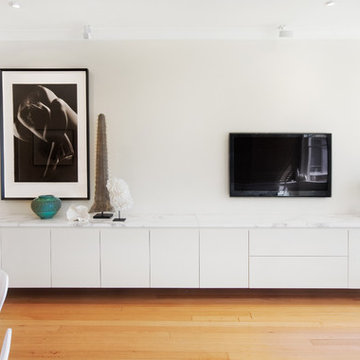
For this Double Bay living room, Salt Interiors created a floating credenza with a Calcutta marble top. Salt also produced the rooms accent pieces including the Macassar Ebony drum, finished in a 100% gloss with a cross-banded shadow line and a Calcutta marble top; the framing for the photography with a custom GR&A profile; small black storage box with coral art. The room also features a GR&A table with Nero Marquina top.
8 448 foton på mellanstort vardagsrum
6