1 019 foton på mellanstort vardagsrum
Sortera efter:
Budget
Sortera efter:Populärt i dag
121 - 140 av 1 019 foton
Artikel 1 av 3
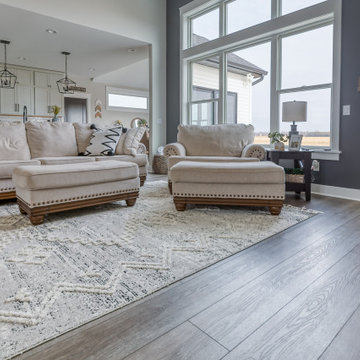
Deep tones of gently weathered grey and brown. A modern look that still respects the timelessness of natural wood.
Inspiration för ett mellanstort 60 tals allrum med öppen planlösning, med ett finrum, beige väggar, vinylgolv, en standard öppen spis, en väggmonterad TV och brunt golv
Inspiration för ett mellanstort 60 tals allrum med öppen planlösning, med ett finrum, beige väggar, vinylgolv, en standard öppen spis, en väggmonterad TV och brunt golv
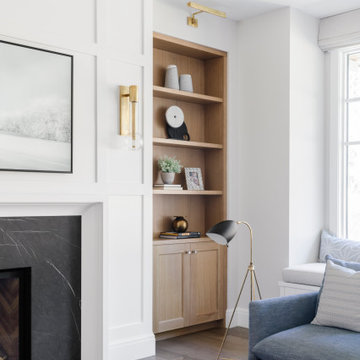
Idéer för att renovera ett mellanstort funkis allrum med öppen planlösning, med ett finrum, vita väggar, mörkt trägolv, en standard öppen spis, en spiselkrans i sten och brunt golv
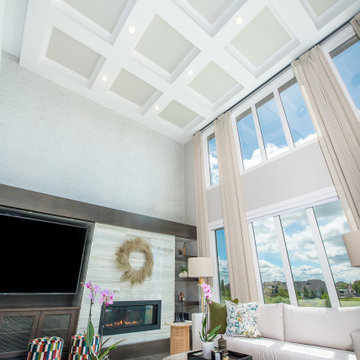
Custom motorised drapes frame the 19' windows beautifully while providing just the right amount of sunshine control. Custom ottomans are the perfect place to house the grandchildren's toys when not in use. The subtle cork wallpaper above the fireplace catches the sunlight and adds a bit of glamour. The colourful custom ottomans add just enough colour and playfulness to the space.
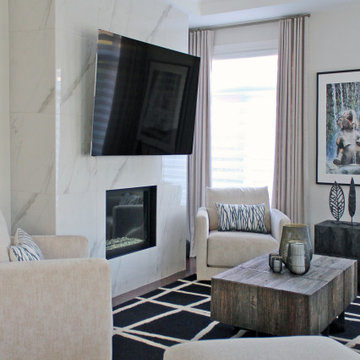
Idéer för att renovera ett mellanstort vintage separat vardagsrum, med grå väggar, mörkt trägolv, en standard öppen spis, en spiselkrans i sten, en väggmonterad TV och brunt golv
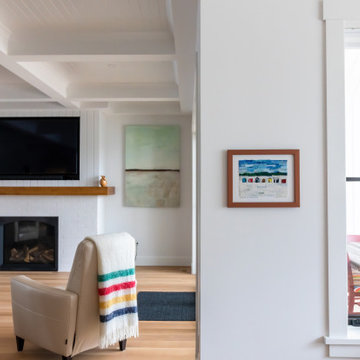
Open kitchen-living room connected to covered porch.
Idéer för mellanstora lantliga allrum med öppen planlösning, med vita väggar, mellanmörkt trägolv, en standard öppen spis, en spiselkrans i tegelsten och en inbyggd mediavägg
Idéer för mellanstora lantliga allrum med öppen planlösning, med vita väggar, mellanmörkt trägolv, en standard öppen spis, en spiselkrans i tegelsten och en inbyggd mediavägg
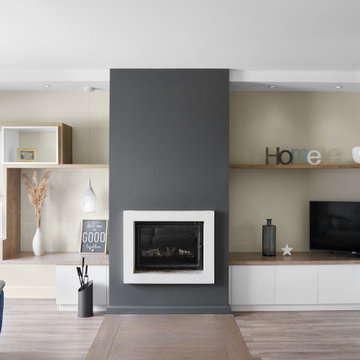
Retour sur un projet d'agencement sur-mesure et de décoration d'une maison particulière à Carquefou. Projet qui nous a particulièrement plu car il nous a permis de mettre en oeuvre toute notre palette de compétences.
Notre client, après 2 ans de vie dans la maison, souhaitait un intérieur moderne, fonctionnel et adapté à son mode de vie.
? Quelques points du projet :
- Modification des circulations
- Fermeture de l'espace salon par la création d'un meuble sur-mesure ingénieux
- Structuration des volumes par un jeu de faux-plafonds, de couleurs et de lumières
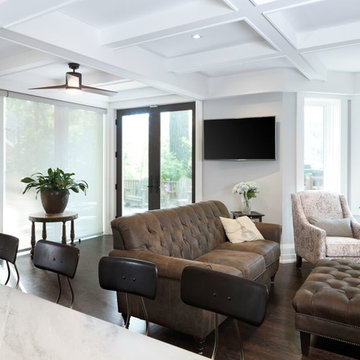
Idéer för att renovera ett mellanstort vintage allrum med öppen planlösning, med vita väggar, en väggmonterad TV, mörkt trägolv och brunt golv
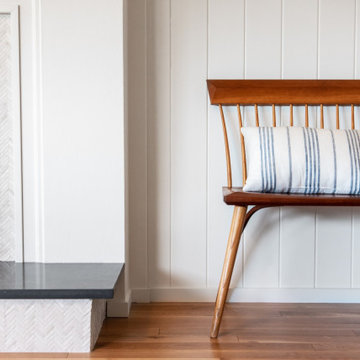
Hard work deserves delightful rest. Fleeing the hustle and bustle of Portland, this couple found their dream refuge in St. Helen’s. While the bungalow had good bones, it needed a little more love to become move-in-ready. First up? The living room. We took it from drab to the perfect place to binge-watch TV and relax, with unique touches and finishes throughout!
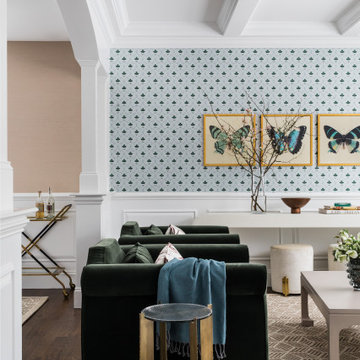
transitional living room
Bild på ett mellanstort vintage allrum med öppen planlösning, med ett finrum, blå väggar, mörkt trägolv och brunt golv
Bild på ett mellanstort vintage allrum med öppen planlösning, med ett finrum, blå väggar, mörkt trägolv och brunt golv
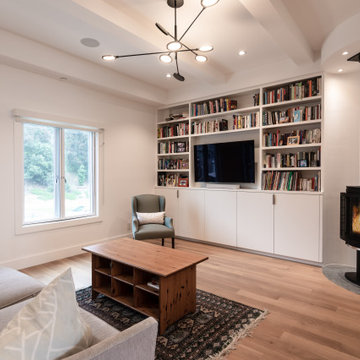
Inspiration för ett mellanstort vintage allrum med öppen planlösning, med ett bibliotek, mellanmörkt trägolv, en öppen vedspis, en inbyggd mediavägg och brunt golv
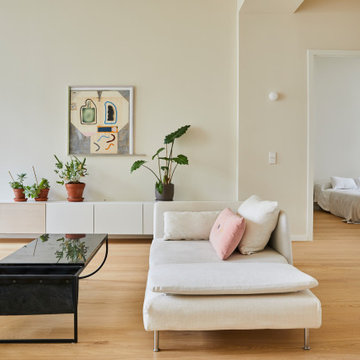
heller Wohnraum, Eiche Parkett, Industrieloft
Exempel på ett mellanstort modernt loftrum, med ett finrum, beige väggar och ljust trägolv
Exempel på ett mellanstort modernt loftrum, med ett finrum, beige väggar och ljust trägolv
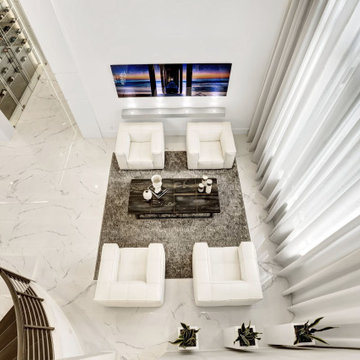
Perfect proportions and clean lines are at the center of this living room designs. Interesting, textural and eclectic are what takes the space from beautiful to really a masterpiece
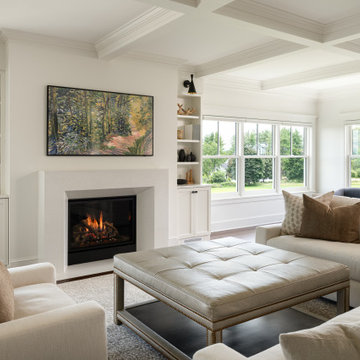
The fireplace surround is Ceasarstone in organic white with custom built-in bookcases and an art displaying tv.
Inspiration för mellanstora moderna allrum med öppen planlösning, med en hemmabar, vita väggar, mörkt trägolv och en väggmonterad TV
Inspiration för mellanstora moderna allrum med öppen planlösning, med en hemmabar, vita väggar, mörkt trägolv och en väggmonterad TV
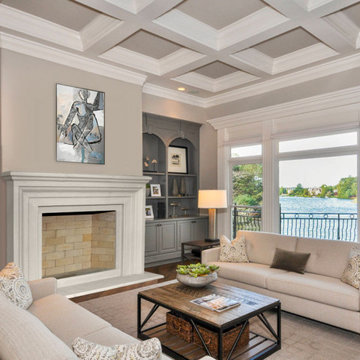
Classic II- DIY Cast Stone Fireplace Mantel
The Classic II mantel design has a shelf with a simple and clean linear quality and timeless appeal; this mantelpiece will complement most any decor. Our fireplace mantels can also be installed inside or out, perfect for outdoor living spaces. See our two color options and dimensional information below.
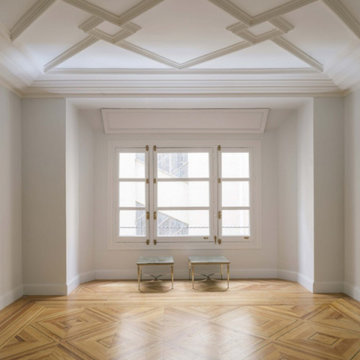
Full renovation of a luxury apartment in Madrid, combining Art Deco with Contemporary design
Collaboration in ´X.0 House´ design project by Beta.0
Klassisk inredning av ett mellanstort separat vardagsrum, med ett finrum, vita väggar, ljust trägolv och brunt golv
Klassisk inredning av ett mellanstort separat vardagsrum, med ett finrum, vita väggar, ljust trägolv och brunt golv
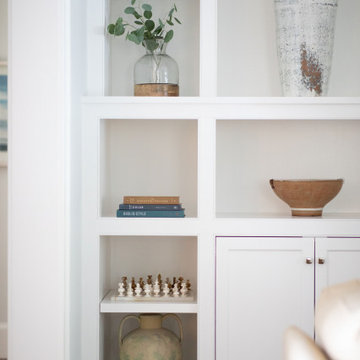
Custom built ins
Foto på ett mellanstort maritimt allrum med öppen planlösning, med ett finrum, vita väggar, mellanmörkt trägolv, en standard öppen spis och en väggmonterad TV
Foto på ett mellanstort maritimt allrum med öppen planlösning, med ett finrum, vita väggar, mellanmörkt trägolv, en standard öppen spis och en väggmonterad TV
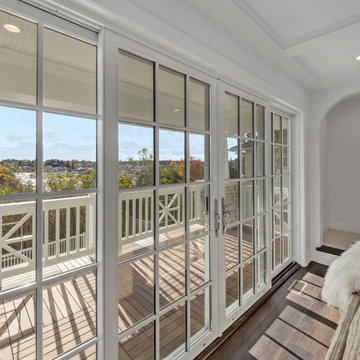
Shingle details and handsome stone accents give this traditional carriage house the look of days gone by while maintaining all of the convenience of today. The goal for this home was to maximize the views of the lake and this three-story home does just that. With multi-level porches and an abundance of windows facing the water. The exterior reflects character, timelessness, and architectural details to create a traditional waterfront home.
The exterior details include curved gable rooflines, crown molding, limestone accents, cedar shingles, arched limestone head garage doors, corbels, and an arched covered porch. Objectives of this home were open living and abundant natural light. This waterfront home provides space to accommodate entertaining, while still living comfortably for two. The interior of the home is distinguished as well as comfortable.
Graceful pillars at the covered entry lead into the lower foyer. The ground level features a bonus room, full bath, walk-in closet, and garage. Upon entering the main level, the south-facing wall is filled with numerous windows to provide the entire space with lake views and natural light. The hearth room with a coffered ceiling and covered terrace opens to the kitchen and dining area.
The best views were saved on the upper level for the master suite. Third-floor of this traditional carriage house is a sanctuary featuring an arched opening covered porch, two walk-in closets, and an en suite bathroom with a tub and shower.
Round Lake carriage house is located in Charlevoix, Michigan. Round lake is the best natural harbor on Lake Michigan. Surrounded by the City of Charlevoix, it is uniquely situated in an urban center, but with access to thousands of acres of the beautiful waters of northwest Michigan. The lake sits between Lake Michigan to the west and Lake Charlevoix to the east.
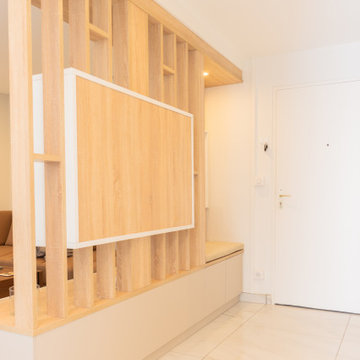
▶️ Continuons notre série de photos de la rénovation complète d'un appartement à Lyon.
Au programme, une ambiance douce et chic, du sur-mesure et encore du sur-mesure !
✅ On continue avec l'entrée qu'il fallait séparer de la pièce de vie sans pour autant la cloisonner ni créer une zone d'ombre. Un placard existant était à refaire, et il fallait trouver une solution pour cacher la nouvelle zone technique regroupant le nouveau tableau électrique et les équipements télécom.
✅ La séparation de l'entrée et du salon a été traitée façon claustra en intégrant des niches ouvertes. La partie basse côté salon intègre des tiroirs pont Blum Legrabox ainsi qu'une niche pour le multimédia et une niche pour encastrer la TV. Le côté entrée est composé d'une assise sur mesure et d'un rangement pour les chaussures.
✅ Le placard de l'entrée a été revu, il intègre une penderie et quelques étagères. Pour celui-ci c'est un beige rosé mat qui a été choisi. Sans de poignée pour plus une ligne discrète.
✅ Le tableau électrique a lui aussi été traité en beige rosé, des étagères permettent d'intégrer la box internet.
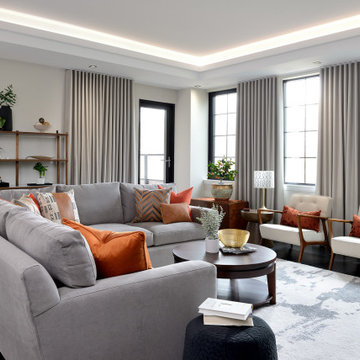
Bild på ett mellanstort funkis allrum med öppen planlösning, med beige väggar, mörkt trägolv, en inbyggd mediavägg och brunt golv
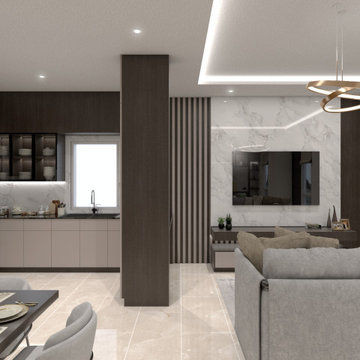
Inspiration för ett mellanstort funkis allrum med öppen planlösning, med ett finrum, bruna väggar, klinkergolv i keramik, en väggmonterad TV och beiget golv
1 019 foton på mellanstort vardagsrum
7