1 063 foton på mellanstort vardagsrum
Sortera efter:
Budget
Sortera efter:Populärt i dag
61 - 80 av 1 063 foton
Artikel 1 av 3
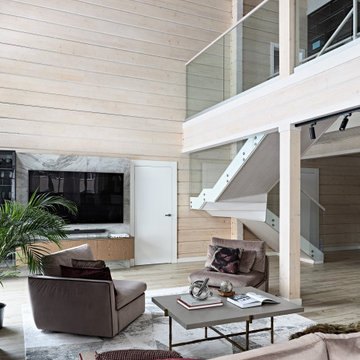
Гостиная зона со вторым светом и камином
Idéer för att renovera ett mellanstort funkis loftrum, med vita väggar, mellanmörkt trägolv, en standard öppen spis, en spiselkrans i sten, en väggmonterad TV och brunt golv
Idéer för att renovera ett mellanstort funkis loftrum, med vita väggar, mellanmörkt trägolv, en standard öppen spis, en spiselkrans i sten, en väggmonterad TV och brunt golv
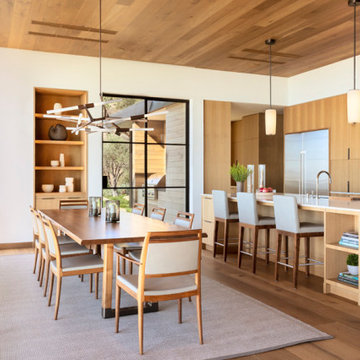
Idéer för ett mellanstort modernt allrum med öppen planlösning, med en spiselkrans i sten och ljust trägolv
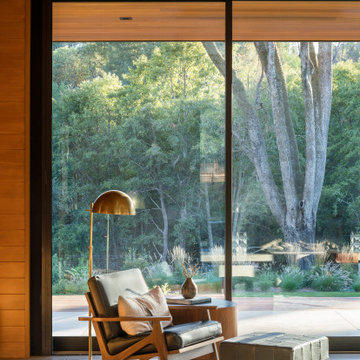
Retro inredning av ett mellanstort allrum med öppen planlösning, med betonggolv, en dubbelsidig öppen spis, en spiselkrans i trä och grått golv

This 1960s home was in original condition and badly in need of some functional and cosmetic updates. We opened up the great room into an open concept space, converted the half bathroom downstairs into a full bath, and updated finishes all throughout with finishes that felt period-appropriate and reflective of the owner's Asian heritage.
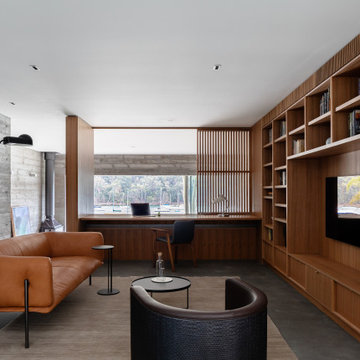
Inspiration för mellanstora moderna vardagsrum, med betonggolv, en öppen hörnspis, en spiselkrans i betong, grått golv och en väggmonterad TV
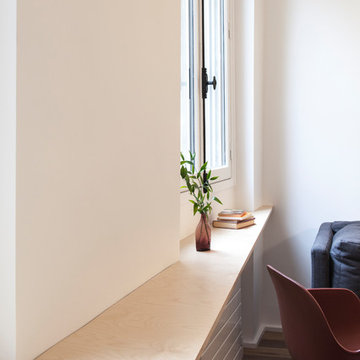
Photo : BCDF Studio
Inspiration för mellanstora minimalistiska allrum med öppen planlösning, med ett bibliotek, vita väggar, mellanmörkt trägolv, en inbyggd mediavägg och brunt golv
Inspiration för mellanstora minimalistiska allrum med öppen planlösning, med ett bibliotek, vita väggar, mellanmörkt trägolv, en inbyggd mediavägg och brunt golv
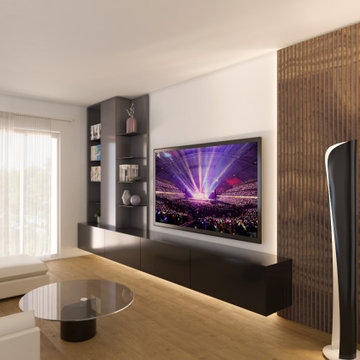
il mobile del soggiorno, un grande spazio dedicato alla tv ,c compensato dalla parete in legno posta a raccordo con il muro
Exempel på ett mellanstort modernt allrum med öppen planlösning, med grå väggar, mellanmörkt trägolv, en väggmonterad TV och brunt golv
Exempel på ett mellanstort modernt allrum med öppen planlösning, med grå väggar, mellanmörkt trägolv, en väggmonterad TV och brunt golv
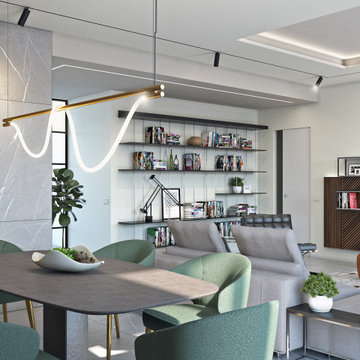
Progetto zona giorno con inserimento di parete in legno di noce a sfondo dell'ambiente.
Divano "Freeman", sedie "Aston Lounge", tavolino "Jacob" di Minotti pavimento in Gres Porcellanato "Badiglio Imperiale" di Casalgrande Padana.
Tavolo "Echo" di Calligaris
Libreria componibile da parete "Graduate" di Molteni (design by Jean Nouvel)
La lampada sopra il tavolo da pranzo è la "Surrey Suspension II" di Luke Lamp & Co.
Lampada da terra e faretti a binario di Flos.
La lampada su mobile TV è la Atollo di Oluce.
Parete giorno realizzata su misura con inserti in noce e mobile laccato nero lucido.
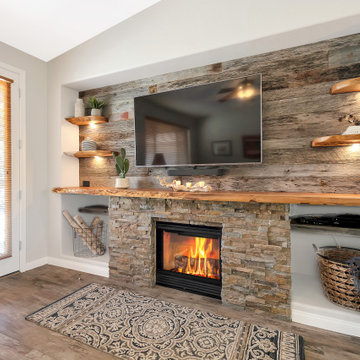
Foto på ett mellanstort allrum med öppen planlösning, med grå väggar, klinkergolv i porslin, en standard öppen spis, en väggmonterad TV och grått golv

This rural cottage in Northumberland was in need of a total overhaul, and thats exactly what it got! Ceilings removed, beams brought to life, stone exposed, log burner added, feature walls made, floors replaced, extensions built......you name it, we did it!
What a result! This is a modern contemporary space with all the rustic charm you'd expect from a rural holiday let in the beautiful Northumberland countryside. Book In now here: https://www.bridgecottagenorthumberland.co.uk/?fbclid=IwAR1tpc6VorzrLsGJtAV8fEjlh58UcsMXMGVIy1WcwFUtT0MYNJLPnzTMq0w
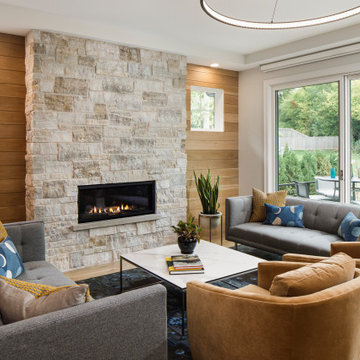
Built by Pillar Homes
Landmark Photography
Idéer för att renovera ett mellanstort funkis allrum med öppen planlösning, med en bred öppen spis, en spiselkrans i sten och brunt golv
Idéer för att renovera ett mellanstort funkis allrum med öppen planlösning, med en bred öppen spis, en spiselkrans i sten och brunt golv

Aménagement d'une bibliothèque sur mesure dans la pièce principale.
photo@Karine Perez
http://www.karineperez.com
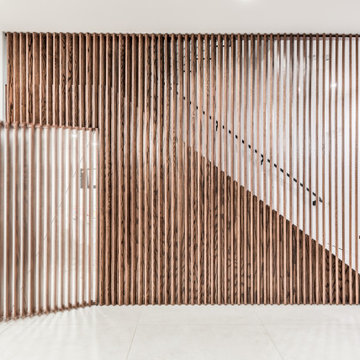
2019 Addition/Remodel by Steven Allen Designs, LLC - Featuring Clean Subtle lines + 42" Front Door + 48" Italian Tiles + Quartz Countertops + Custom Shaker Cabinets + Oak Slat Wall and Trim Accents + Design Fixtures + Artistic Tiles + Wild Wallpaper + Top of Line Appliances

view of Dining Room toward Front Bay window (Interior Design By Studio D)
Idéer för ett mellanstort modernt separat vardagsrum, med ett finrum, flerfärgade väggar, ljust trägolv, en bred öppen spis, en spiselkrans i sten och beiget golv
Idéer för ett mellanstort modernt separat vardagsrum, med ett finrum, flerfärgade väggar, ljust trägolv, en bred öppen spis, en spiselkrans i sten och beiget golv
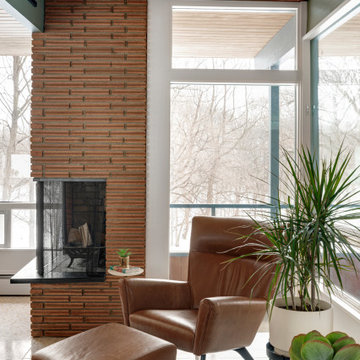
Mid-Century Modern Restoration
Inredning av ett 60 tals mellanstort allrum med öppen planlösning, med vita väggar, en öppen hörnspis, en spiselkrans i tegelsten och vitt golv
Inredning av ett 60 tals mellanstort allrum med öppen planlösning, med vita väggar, en öppen hörnspis, en spiselkrans i tegelsten och vitt golv

Little River Cabin AirBnb
Idéer för att renovera ett mellanstort retro loftrum, med beige väggar, plywoodgolv, en öppen vedspis, TV i ett hörn och beiget golv
Idéer för att renovera ett mellanstort retro loftrum, med beige väggar, plywoodgolv, en öppen vedspis, TV i ett hörn och beiget golv

Exempel på ett mellanstort klassiskt allrum med öppen planlösning, med vita väggar, en standard öppen spis, brunt golv och mellanmörkt trägolv

Wide plank solid white oak reclaimed flooring; reclaimed beam side table. White oak slat wall with LED lights. Built-in media wall with big flatscreen TV.
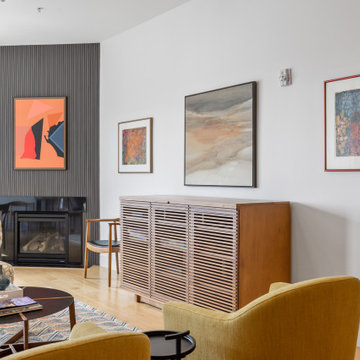
The entire condo's main living spaces were originally painted a mustard yellow- I like the color in furniture or accents, but not on my walls. Crisp 'Decorators White' completely changed the feel of the open spaces, allowing the amazing artwork or decor pieces stand out. There had not been any ceiling lighting and the easiest and least intrusive way to add some was through modern track lighting with lighting that could be directed to various focal pieces of art. The corner fireplace once had a very traditional white mantel and surround. Once removed, we added a wall of slat wood painted a dark charcoal that once taken to the ceiling, added the right drama and created a beautiful focal point. The clients hate to have a visible TV when not in use so the cabinet with TVLift hides it and pops up seamlessly for movie time.
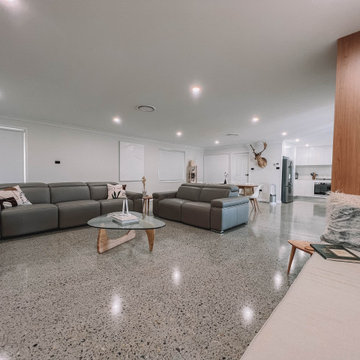
After the second fallout of the Delta Variant amidst the COVID-19 Pandemic in mid 2021, our team working from home, and our client in quarantine, SDA Architects conceived Japandi Home.
The initial brief for the renovation of this pool house was for its interior to have an "immediate sense of serenity" that roused the feeling of being peaceful. Influenced by loneliness and angst during quarantine, SDA Architects explored themes of escapism and empathy which led to a “Japandi” style concept design – the nexus between “Scandinavian functionality” and “Japanese rustic minimalism” to invoke feelings of “art, nature and simplicity.” This merging of styles forms the perfect amalgamation of both function and form, centred on clean lines, bright spaces and light colours.
Grounded by its emotional weight, poetic lyricism, and relaxed atmosphere; Japandi Home aesthetics focus on simplicity, natural elements, and comfort; minimalism that is both aesthetically pleasing yet highly functional.
Japandi Home places special emphasis on sustainability through use of raw furnishings and a rejection of the one-time-use culture we have embraced for numerous decades. A plethora of natural materials, muted colours, clean lines and minimal, yet-well-curated furnishings have been employed to showcase beautiful craftsmanship – quality handmade pieces over quantitative throwaway items.
A neutral colour palette compliments the soft and hard furnishings within, allowing the timeless pieces to breath and speak for themselves. These calming, tranquil and peaceful colours have been chosen so when accent colours are incorporated, they are done so in a meaningful yet subtle way. Japandi home isn’t sparse – it’s intentional.
The integrated storage throughout – from the kitchen, to dining buffet, linen cupboard, window seat, entertainment unit, bed ensemble and walk-in wardrobe are key to reducing clutter and maintaining the zen-like sense of calm created by these clean lines and open spaces.
The Scandinavian concept of “hygge” refers to the idea that ones home is your cosy sanctuary. Similarly, this ideology has been fused with the Japanese notion of “wabi-sabi”; the idea that there is beauty in imperfection. Hence, the marriage of these design styles is both founded on minimalism and comfort; easy-going yet sophisticated. Conversely, whilst Japanese styles can be considered “sleek” and Scandinavian, “rustic”, the richness of the Japanese neutral colour palette aids in preventing the stark, crisp palette of Scandinavian styles from feeling cold and clinical.
Japandi Home’s introspective essence can ultimately be considered quite timely for the pandemic and was the quintessential lockdown project our team needed.
1 063 foton på mellanstort vardagsrum
4