9 868 foton på mellanstort vardagsrum
Sortera efter:
Budget
Sortera efter:Populärt i dag
141 - 160 av 9 868 foton
Artikel 1 av 3

Inspiration för ett mellanstort 50 tals allrum med öppen planlösning, med betonggolv, en dubbelsidig öppen spis, en spiselkrans i trä och grått golv

Angles of country contemporary living room. Functional for a family with lots of animals. Rich leather sofas balanced with country scheme wallpaper and paint for neutral calm balance.

Victorian terrace living/dining room with traditional style horseshoe fireplace, feature wallpaper wall and white shutters
Inspiration för mellanstora klassiska allrum med öppen planlösning, med ett finrum, mellanmörkt trägolv, en standard öppen spis, en spiselkrans i trä, en fristående TV, brunt golv och beige väggar
Inspiration för mellanstora klassiska allrum med öppen planlösning, med ett finrum, mellanmörkt trägolv, en standard öppen spis, en spiselkrans i trä, en fristående TV, brunt golv och beige väggar

View of Living Room, and Family Room beyond.
Klassisk inredning av ett mellanstort separat vardagsrum, med ett musikrum, vita väggar, mellanmörkt trägolv, en standard öppen spis, en spiselkrans i sten och brunt golv
Klassisk inredning av ett mellanstort separat vardagsrum, med ett musikrum, vita väggar, mellanmörkt trägolv, en standard öppen spis, en spiselkrans i sten och brunt golv

Beautiful and interesting are a perfect combination
Modern inredning av ett mellanstort allrum med öppen planlösning, med ett finrum, vita väggar, klinkergolv i porslin och vitt golv
Modern inredning av ett mellanstort allrum med öppen planlösning, med ett finrum, vita väggar, klinkergolv i porslin och vitt golv

Inspiration för mellanstora 60 tals vardagsrum, med en öppen vedspis, en spiselkrans i trä och grått golv

This room, housing and elegant piano also functions as a guest room. The built in couch, turns into a bed with ease.
Idéer för att renovera ett mellanstort funkis separat vardagsrum, med vita väggar, beiget golv, ett bibliotek och ljust trägolv
Idéer för att renovera ett mellanstort funkis separat vardagsrum, med vita väggar, beiget golv, ett bibliotek och ljust trägolv

全体の計画としては、南側隣家が3m近く下がる丘陵地に面した敷地環境を生かし、2階に居間を設けることで南側に見晴らしの良い視界の広がりを得ることができました。
外壁のレンガ積みを内部にも延長しています。
Inspiration för mellanstora retro allrum med öppen planlösning, med ett finrum, bruna väggar, mörkt trägolv, en fristående TV och brunt golv
Inspiration för mellanstora retro allrum med öppen planlösning, med ett finrum, bruna väggar, mörkt trägolv, en fristående TV och brunt golv
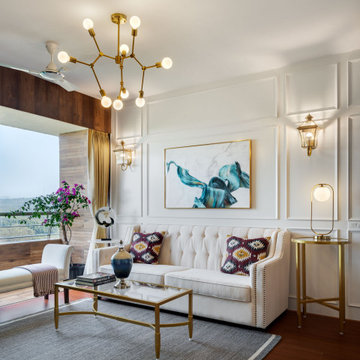
Modern inredning av ett mellanstort vardagsrum, med ett finrum, vita väggar och brunt golv
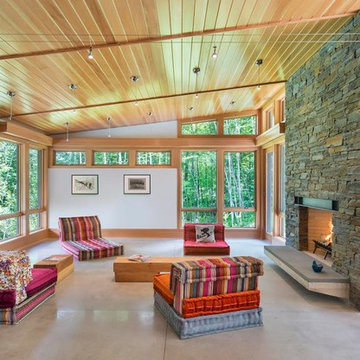
This house is discreetly tucked into its wooded site in the Mad River Valley near the Sugarbush Resort in Vermont. The soaring roof lines complement the slope of the land and open up views though large windows to a meadow planted with native wildflowers. The house was built with natural materials of cedar shingles, fir beams and native stone walls. These materials are complemented with innovative touches including concrete floors, composite exterior wall panels and exposed steel beams. The home is passively heated by the sun, aided by triple pane windows and super-insulated walls.
Photo by: Nat Rea Photography

Idéer för mellanstora vintage vardagsrum, med ett finrum, vita väggar, mörkt trägolv, en öppen hörnspis, en väggmonterad TV och brunt golv

Foto på ett mellanstort funkis allrum med öppen planlösning, med vita väggar, mellanmörkt trägolv, en bred öppen spis, en spiselkrans i trä, en inbyggd mediavägg och brunt golv
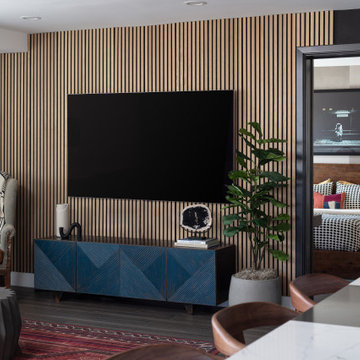
Exempel på ett mellanstort eklektiskt allrum med öppen planlösning, med bambugolv, en väggmonterad TV och brunt golv
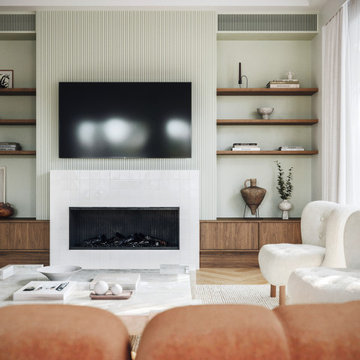
Feature wall that beautifully fulfils the Client Brief checklist!
Notice the seamless integration of the aircon grill with custom-designed slots, the layered geometry, and the practical addition of display shelves—a thoughtful design touch!
Here's a pro tip: While we generally advise against placing a TV above the fireplace due to the viewing angle, there are exceptions, such as when it's rarely used, as in this case.

The Paddocks, Writtle
Set in the beautiful Essex countryside in the sought after village of Writtle, Chelmsford, this project was focused on the developer’s own home within the development of a total of 6 new houses. With unobstructed views of the countryside, all properties were built to the highest standards in every respect and our mission was to create an effortless interior that reflected the quality and design workmanship throughout, together with contemporary detailing and luxury.
A soothing neutral palette throughout with tactile wall finishes, soft textures and layers, provided the backdrop to a calming interior scheme. The perfect mix of woven linens, flat velvets, bold accessories and soft colouring, is beautifully tailored to our clients needs and tastes, creating a calm, contemporary oasis that best suited the client’s lifestyle and requirements.

this modern Scandinavian living room is designed to reflect nature's calm and beauty in every detail. A minimalist design featuring a neutral color palette, natural wood, and velvety upholstered furniture that translates the ultimate elegance and sophistication.

A cozy reading nook with deep storage benches is tucked away just off the main living space. Its own operable windows bring in plenty of natural light, although the anglerfish-like wall mounted reading lamp is a welcome addition. Photography: Andrew Pogue Photography.
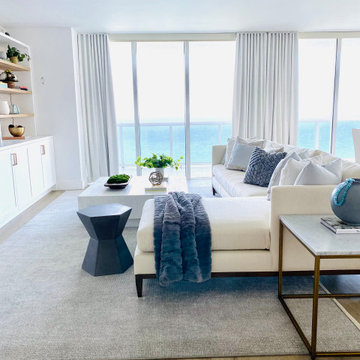
Modern Coastal Living Room Design
Idéer för att renovera ett mellanstort maritimt allrum med öppen planlösning, med ett finrum, vita väggar, mellanmörkt trägolv, en inbyggd mediavägg och brunt golv
Idéer för att renovera ett mellanstort maritimt allrum med öppen planlösning, med ett finrum, vita väggar, mellanmörkt trägolv, en inbyggd mediavägg och brunt golv

Idéer för att renovera ett mellanstort funkis vardagsrum, med ett bibliotek, vita väggar, klinkergolv i porslin, en standard öppen spis, en spiselkrans i trä och grått golv
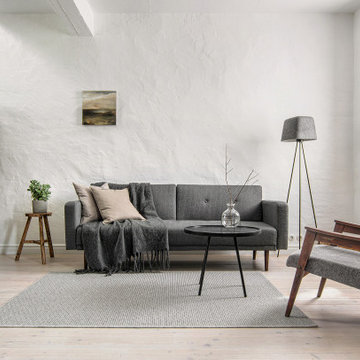
Bild på ett mellanstort minimalistiskt allrum med öppen planlösning, med vita väggar, målat trägolv och vitt golv
9 868 foton på mellanstort vardagsrum
8