43 534 foton på mellanstort vardagsrum
Sortera efter:
Budget
Sortera efter:Populärt i dag
141 - 160 av 43 534 foton
Artikel 1 av 3

Eric Roth Photography
Idéer för ett mellanstort klassiskt separat vardagsrum, med grå väggar, ett finrum och mellanmörkt trägolv
Idéer för ett mellanstort klassiskt separat vardagsrum, med grå väggar, ett finrum och mellanmörkt trägolv
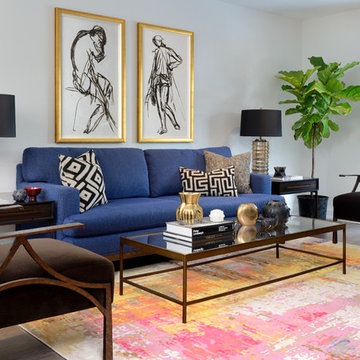
Exempel på ett mellanstort klassiskt separat vardagsrum, med grå väggar, mörkt trägolv, brunt golv och ett finrum

Inredning av ett industriellt mellanstort separat vardagsrum, med röda väggar och mellanmörkt trägolv

Photo Credit: Mark Woods
Exempel på ett mellanstort industriellt allrum med öppen planlösning, med betonggolv, vita väggar och en fristående TV
Exempel på ett mellanstort industriellt allrum med öppen planlösning, med betonggolv, vita väggar och en fristående TV
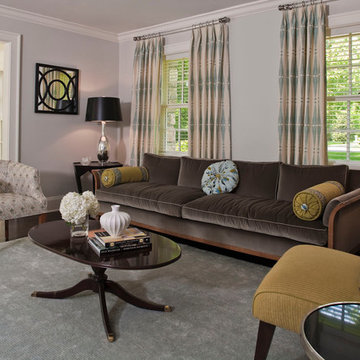
Sequined Asphault Studio
The sofa was an antique we purchased at a local shop. We had it reupholstered in a Donghia velvet. It's one of my favorite finds! Our drapery is Ferntree by Schumacher.
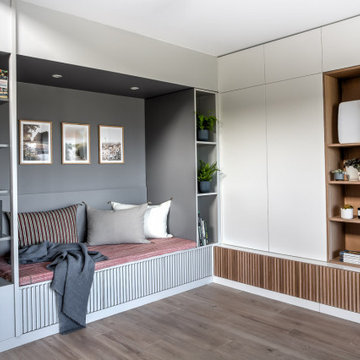
Nous avons complètement intégré une banquette dans un ensemble d'agencements sur-mesure, dans le prolongement des rangements créées sous l’escalier, et avons ainsi donné une vraie fonction à cet espace qui n’était auparavant qu’un simple renfoncement inexploité.
Cette banquette vient ainsi se fondre parfaitement dans le décor avec son design minimaliste.
Chaque détail y a son importance : la forme, les finitions, la couleur, le tissu de l’assise, et chaque projet est unique.

This 1910 West Highlands home was so compartmentalized that you couldn't help to notice you were constantly entering a new room every 8-10 feet. There was also a 500 SF addition put on the back of the home to accommodate a living room, 3/4 bath, laundry room and back foyer - 350 SF of that was for the living room. Needless to say, the house needed to be gutted and replanned.
Kitchen+Dining+Laundry-Like most of these early 1900's homes, the kitchen was not the heartbeat of the home like they are today. This kitchen was tucked away in the back and smaller than any other social rooms in the house. We knocked out the walls of the dining room to expand and created an open floor plan suitable for any type of gathering. As a nod to the history of the home, we used butcherblock for all the countertops and shelving which was accented by tones of brass, dusty blues and light-warm greys. This room had no storage before so creating ample storage and a variety of storage types was a critical ask for the client. One of my favorite details is the blue crown that draws from one end of the space to the other, accenting a ceiling that was otherwise forgotten.
Primary Bath-This did not exist prior to the remodel and the client wanted a more neutral space with strong visual details. We split the walls in half with a datum line that transitions from penny gap molding to the tile in the shower. To provide some more visual drama, we did a chevron tile arrangement on the floor, gridded the shower enclosure for some deep contrast an array of brass and quartz to elevate the finishes.
Powder Bath-This is always a fun place to let your vision get out of the box a bit. All the elements were familiar to the space but modernized and more playful. The floor has a wood look tile in a herringbone arrangement, a navy vanity, gold fixtures that are all servants to the star of the room - the blue and white deco wall tile behind the vanity.
Full Bath-This was a quirky little bathroom that you'd always keep the door closed when guests are over. Now we have brought the blue tones into the space and accented it with bronze fixtures and a playful southwestern floor tile.
Living Room & Office-This room was too big for its own good and now serves multiple purposes. We condensed the space to provide a living area for the whole family plus other guests and left enough room to explain the space with floor cushions. The office was a bonus to the project as it provided privacy to a room that otherwise had none before.

Inspiration för ett mellanstort vintage separat vardagsrum, med ett bibliotek, svarta väggar, mellanmörkt trägolv, en väggmonterad TV och brunt golv
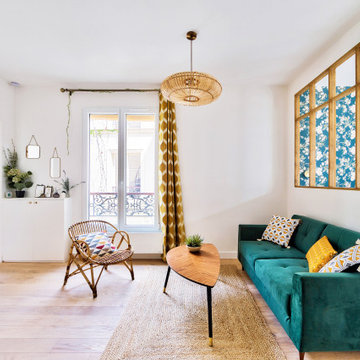
Un joli salon bohème, à la fois rétro et coloré avec un canapé en velours vert et des touches de jaune pour apporter du dynamisme à la pièce. Mélangeant des matières naturelles avec différents types de bois, de l’osier, du jute, du rotin ou encore du bambou, ce salon ouvert offre un espace de vie spacieux et lumineux.

Inspiration för ett mellanstort retro allrum med öppen planlösning, med ett bibliotek, vita väggar och vitt golv
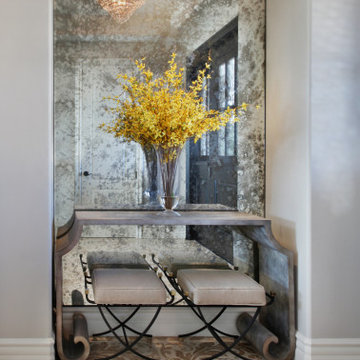
Inspiration för ett mellanstort maritimt separat vardagsrum, med ett finrum, grå väggar, mellanmörkt trägolv och brunt golv

Lovely calming pallete of soft olive green, light navy blue and a powdery pink sharpened with black furniture and brass accents gives this small but perfectly formed living room a boutique drawing room vibe. Luxurious but practical for family use.
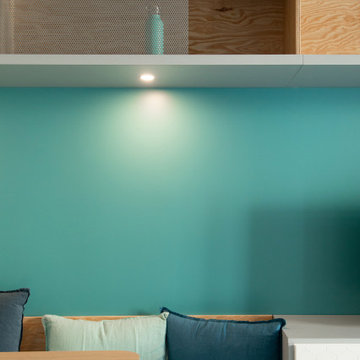
détail meuble sur mesure , banc
Idéer för att renovera ett mellanstort funkis allrum med öppen planlösning, med blå väggar, ljust trägolv och en fristående TV
Idéer för att renovera ett mellanstort funkis allrum med öppen planlösning, med blå väggar, ljust trägolv och en fristående TV
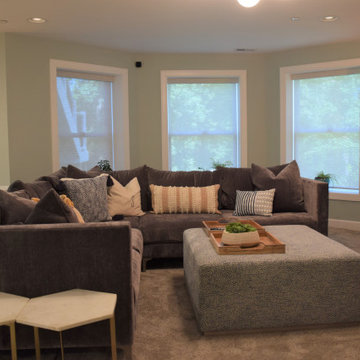
Idéer för ett mellanstort klassiskt allrum med öppen planlösning, med gröna väggar, heltäckningsmatta, en väggmonterad TV och grått golv

Designer: Ivan Pozdnyakov Foto: Sergey Krasyuk
Idéer för ett mellanstort modernt separat vardagsrum, med en hemmabar, beige väggar, klinkergolv i porslin, en väggmonterad TV och beiget golv
Idéer för ett mellanstort modernt separat vardagsrum, med en hemmabar, beige väggar, klinkergolv i porslin, en väggmonterad TV och beiget golv
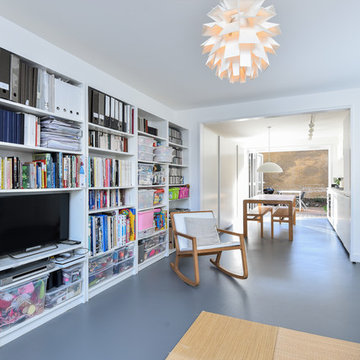
Inspiration för mellanstora moderna allrum med öppen planlösning, med vita väggar, linoleumgolv och grått golv
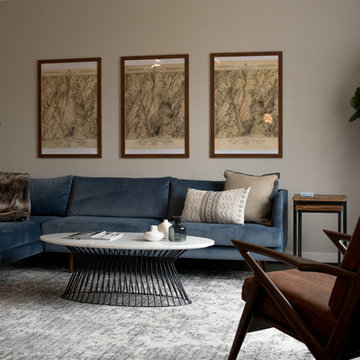
Foto på ett mellanstort 50 tals separat vardagsrum, med ett finrum, grå väggar, mörkt trägolv och brunt golv
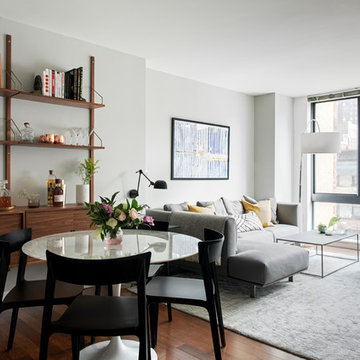
Inredning av ett 50 tals mellanstort allrum med öppen planlösning, med grå väggar, ljust trägolv, en väggmonterad TV och brunt golv
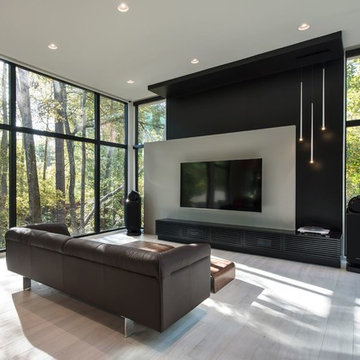
Idéer för att renovera ett mellanstort funkis allrum med öppen planlösning, med svarta väggar, klinkergolv i porslin, en väggmonterad TV och grått golv
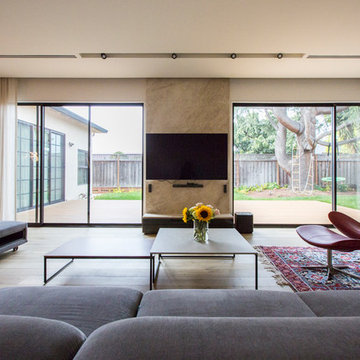
Bild på ett mellanstort funkis allrum med öppen planlösning, med vita väggar, ljust trägolv, en väggmonterad TV och beiget golv
43 534 foton på mellanstort vardagsrum
8