343 foton på mellanstort vardagsrum
Sortera efter:
Budget
Sortera efter:Populärt i dag
141 - 160 av 343 foton
Artikel 1 av 3
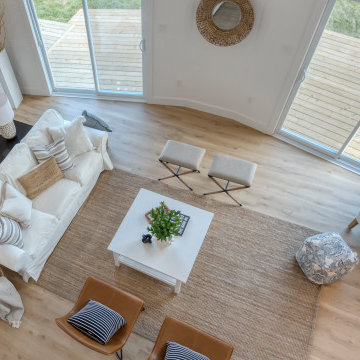
This open to above family room is bathed in natural light with double patio doors and transom windows.
Idéer för att renovera ett mellanstort maritimt loftrum, med vita väggar, laminatgolv, en hängande öppen spis, en väggmonterad TV och brunt golv
Idéer för att renovera ett mellanstort maritimt loftrum, med vita väggar, laminatgolv, en hängande öppen spis, en väggmonterad TV och brunt golv
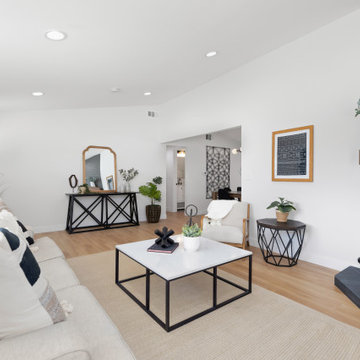
Inredning av ett retro mellanstort allrum med öppen planlösning, med vita väggar, laminatgolv och en öppen hörnspis
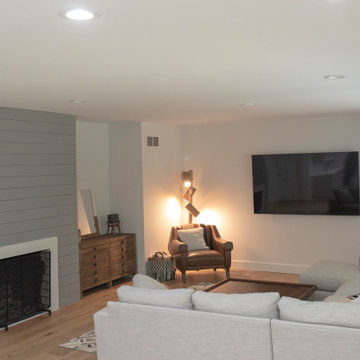
Idéer för ett mellanstort klassiskt vardagsrum, med vita väggar, ljust trägolv, en standard öppen spis och en väggmonterad TV
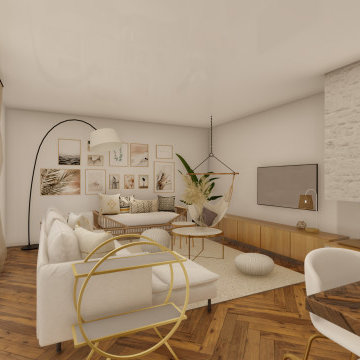
Diseño de salón comedor conectada con la cocina. Se pudo reaprovechar parte del mobiliario existente, usando como "separador" de espacios la chimenea existente. Detalles en paredes como un mural compuesto de póster y láminas, la chimenea con una acabado de papel pintado igual en acabado de ladrillo.
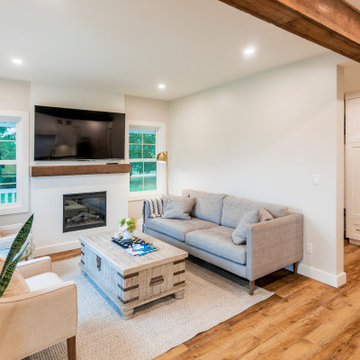
photo by Brice Ferre
Lantlig inredning av ett mellanstort allrum med öppen planlösning, med ljust trägolv, en standard öppen spis och en väggmonterad TV
Lantlig inredning av ett mellanstort allrum med öppen planlösning, med ljust trägolv, en standard öppen spis och en väggmonterad TV
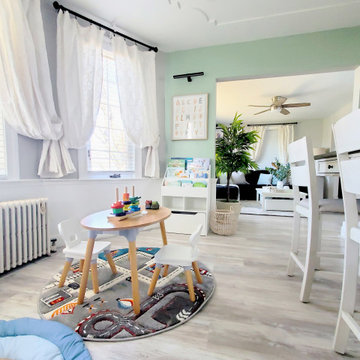
The "Nautical Aqua Living Quarters" is one of our latest fan favorites that included an entryway, family room, dining room, play area, and kitchen space. The goal was to create a cohesive, warm and inviting space that this young family could enjoy. By utilizing some multi-functional storage elements, we created hidden spaces that helped organize kid toys. The introduction of the aqua color splash was a warm yet subtle pop that made everything visually flow.
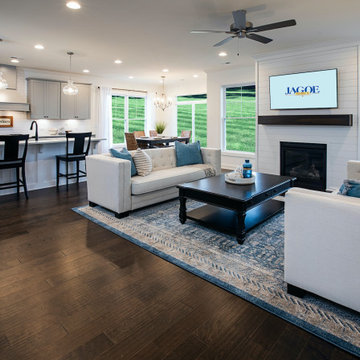
Inspiration för mellanstora amerikanska allrum med öppen planlösning, med vita väggar, mellanmörkt trägolv, en standard öppen spis, en väggmonterad TV och brunt golv
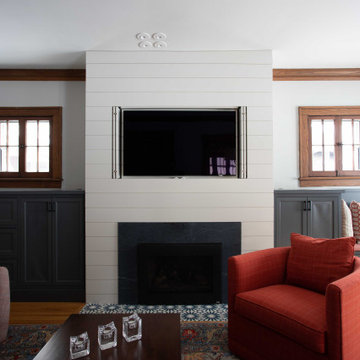
Idéer för ett mellanstort eklektiskt separat vardagsrum, med grå väggar, mellanmörkt trägolv, en standard öppen spis, en dold TV och brunt golv
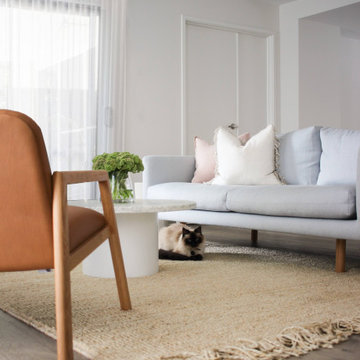
Idéer för att renovera ett mellanstort funkis allrum med öppen planlösning, med vita väggar, ljust trägolv, en standard öppen spis och beiget golv
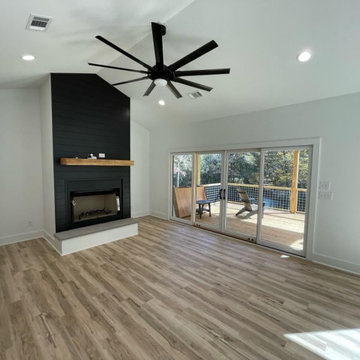
Lantlig inredning av ett mellanstort allrum med öppen planlösning, med vita väggar, vinylgolv, en standard öppen spis och flerfärgat golv
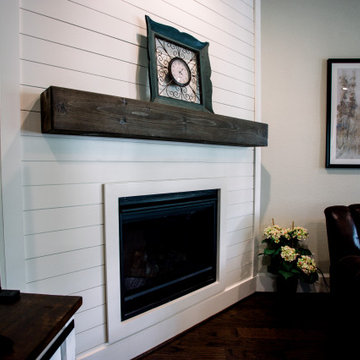
Modern inredning av ett mellanstort separat vardagsrum, med ett finrum, vita väggar, mörkt trägolv, en öppen hörnspis och brunt golv
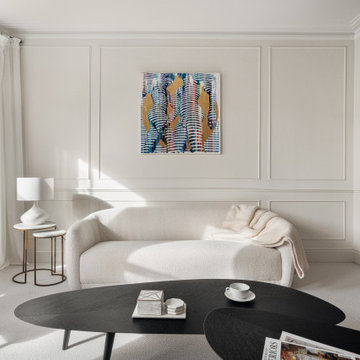
Maida Vale Apartment in Photos: A Visual Journey
Tucked away in the serene enclave of Maida Vale, London, lies an apartment that stands as a testament to the harmonious blend of eclectic modern design and traditional elegance, masterfully brought to life by Jolanta Cajzer of Studio 212. This transformative journey from a conventional space to a breathtaking interior is vividly captured through the lens of the acclaimed photographer, Tom Kurek, and further accentuated by the vibrant artworks of Kris Cieslak.
The apartment's architectural canvas showcases tall ceilings and a layout that features two cozy bedrooms alongside a lively, light-infused living room. The design ethos, carefully curated by Jolanta Cajzer, revolves around the infusion of bright colors and the strategic placement of mirrors. This thoughtful combination not only magnifies the sense of space but also bathes the apartment in a natural light that highlights the meticulous attention to detail in every corner.
Furniture selections strike a perfect harmony between the vivacity of modern styles and the grace of classic elegance. Artworks in bold hues stand in conversation with timeless timber and leather, creating a rich tapestry of textures and styles. The inclusion of soft, plush furnishings, characterized by their modern lines and chic curves, adds a layer of comfort and contemporary flair, inviting residents and guests alike into a warm embrace of stylish living.
Central to the living space, Kris Cieslak's artworks emerge as focal points of colour and emotion, bridging the gap between the tangible and the imaginative. Featured prominently in both the living room and bedroom, these paintings inject a dynamic vibrancy into the apartment, mirroring the life and energy of Maida Vale itself. The art pieces not only complement the interior design but also narrate a story of inspiration and creativity, making the apartment a living gallery of modern artistry.
Photographed with an eye for detail and a sense of spatial harmony, Tom Kurek's images capture the essence of the Maida Vale apartment. Each photograph is a window into a world where design, art, and light converge to create an ambience that is both visually stunning and deeply comforting.
This Maida Vale apartment is more than just a living space; it's a showcase of how contemporary design, when intertwined with artistic expression and captured through skilled photography, can create a home that is both a sanctuary and a source of inspiration. It stands as a beacon of style, functionality, and artistic collaboration, offering a warm welcome to all who enter.
Hashtags:
#JolantaCajzerDesign #TomKurekPhotography #KrisCieslakArt #EclecticModern #MaidaValeStyle #LondonInteriors #BrightAndBold #MirrorMagic #SpaceEnhancement #ModernMeetsTraditional #VibrantLivingRoom #CozyBedrooms #ArtInDesign #DesignTransformation #UrbanChic #ClassicElegance #ContemporaryFlair #StylishLiving #TrendyInteriors #LuxuryHomesLondon
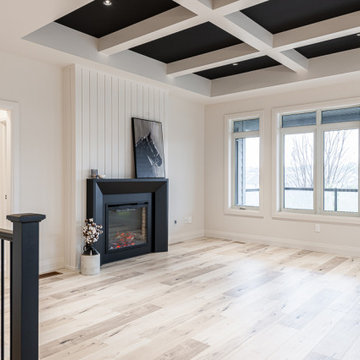
Foto på ett mellanstort vintage allrum med öppen planlösning, med vita väggar, laminatgolv, en standard öppen spis, en väggmonterad TV och brunt golv
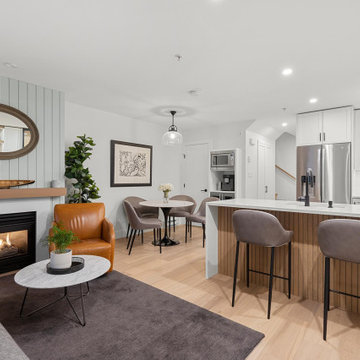
Lantlig inredning av ett mellanstort allrum med öppen planlösning, med vita väggar, mellanmörkt trägolv, en standard öppen spis, en inbyggd mediavägg och brunt golv
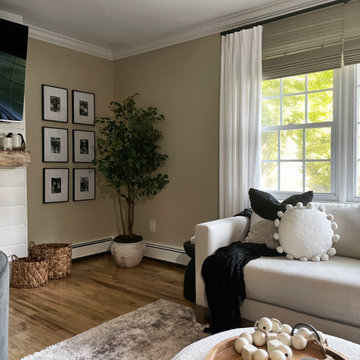
Inredning av ett minimalistiskt mellanstort allrum med öppen planlösning, med ljust trägolv och en väggmonterad TV
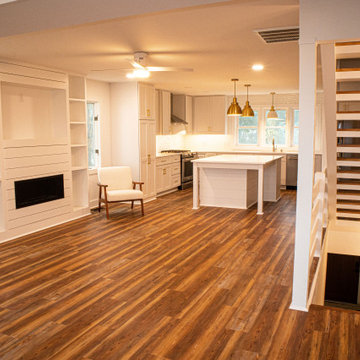
Idéer för att renovera ett mellanstort maritimt allrum med öppen planlösning, med vita väggar, en standard öppen spis, en inbyggd mediavägg och brunt golv
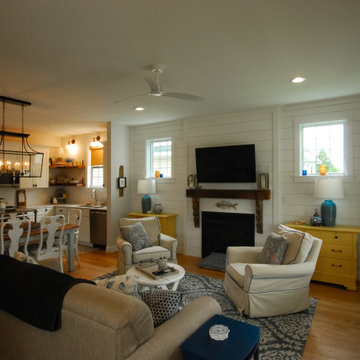
This cozy coastal cottage plan provides a guest suite for weekend vacation rentals on the second floor of this little house. The guest suite has a private stair from the driveway to a rear entrance balcony. The two-story front porch looks onto a park that is adjacent to a marina village. It does a very profitable airbnb business in the Cape Charles resort community. The plans for this house design are available online at downhomeplans.com
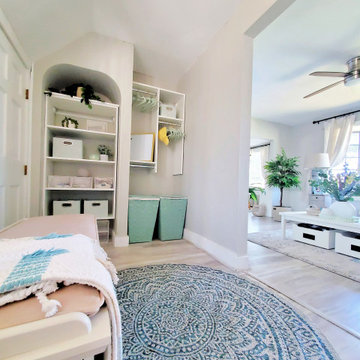
The "Nautical Aqua Living Quarters" is one of our latest fan favorites that included an entryway, family room, dining room, play area, and kitchen space. The goal was to create a cohesive, warm and inviting space that this young family could enjoy. By utilizing some multi-functional storage elements, we created hidden spaces that helped organize kid toys. The introduction of the aqua color splash was a warm yet subtle pop that made everything visually flow.
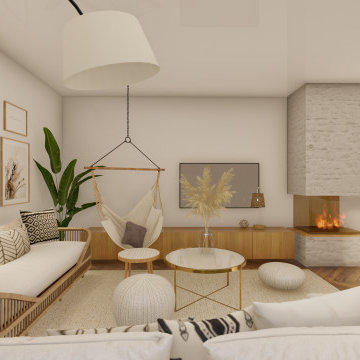
Diseño de salón comedor conectada con la cocina. Se pudo reaprovechar parte del mobiliario existente, usando como "separador" de espacios la chimenea existente. Detalles en paredes como un mural compuesto de póster y láminas, la chimenea con una acabado de papel pintado igual en acabado de ladrillo.
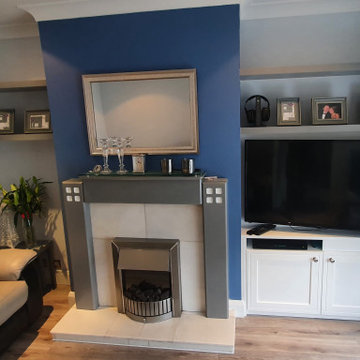
TV Unit spray painted in White and floating shelves spray painted in Plummet from Farrow and Ball. Shaker style doors.
Idéer för ett mellanstort modernt allrum med öppen planlösning, med ett finrum, grå väggar, laminatgolv, en standard öppen spis, en väggmonterad TV och flerfärgat golv
Idéer för ett mellanstort modernt allrum med öppen planlösning, med ett finrum, grå väggar, laminatgolv, en standard öppen spis, en väggmonterad TV och flerfärgat golv
343 foton på mellanstort vardagsrum
8