79 322 foton på mellanstort vardagsrum
Sortera efter:
Budget
Sortera efter:Populärt i dag
101 - 120 av 79 322 foton
Artikel 1 av 3
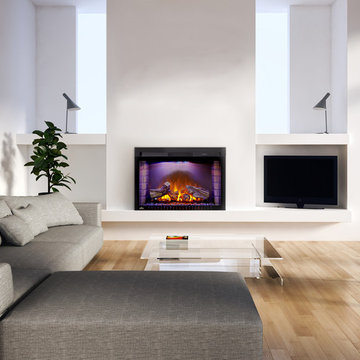
Idéer för ett mellanstort modernt allrum med öppen planlösning, med vita väggar, ljust trägolv, en standard öppen spis, en fristående TV, en spiselkrans i gips och beiget golv
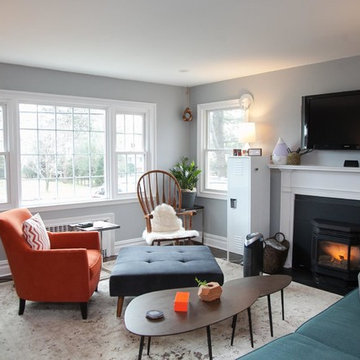
Dawkins Development Group | NY Contractor | Design-Build Firm
Idéer för ett mellanstort modernt allrum med öppen planlösning, med beige väggar, mörkt trägolv, en standard öppen spis, en spiselkrans i trä, en väggmonterad TV och brunt golv
Idéer för ett mellanstort modernt allrum med öppen planlösning, med beige väggar, mörkt trägolv, en standard öppen spis, en spiselkrans i trä, en väggmonterad TV och brunt golv
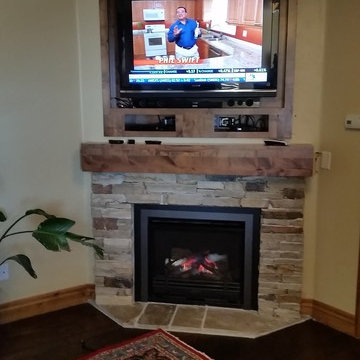
Bild på ett mellanstort vintage separat vardagsrum, med ett finrum, beige väggar, mörkt trägolv, en öppen hörnspis, en spiselkrans i sten, en väggmonterad TV och brunt golv
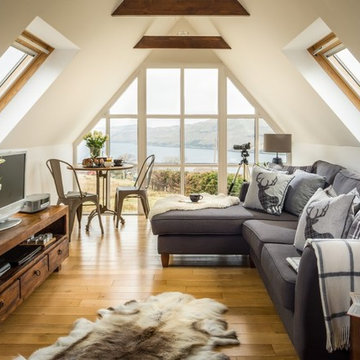
Inredning av ett rustikt mellanstort loftrum, med ett finrum, vita väggar, mellanmörkt trägolv, en fristående TV och brunt golv

A modern home in The Hamptons with some pretty unique features! Warm and cool colors adorn the interior, setting off different moods in each room. From the moody burgundy-colored TV room to the refreshing and modern living room, every space a style of its own.
We integrated a unique mix of elements, including wooden room dividers, slate tile flooring, and concrete tile walls. This unusual pairing of materials really came together to produce a stunning modern-contemporary design.
Artwork & one-of-a-kind lighting were also utilized throughout the home for dramatic effects. The outer-space artwork in the dining area is a perfect example of how we were able to keep the home minimal but powerful.
Project completed by New York interior design firm Betty Wasserman Art & Interiors, which serves New York City, as well as across the tri-state area and in The Hamptons.
For more about Betty Wasserman, click here: https://www.bettywasserman.com/
To learn more about this project, click here: https://www.bettywasserman.com/spaces/bridgehampton-modern/

Inspiration för mellanstora klassiska separata vardagsrum, med grå väggar, mellanmörkt trägolv, en bred öppen spis, en spiselkrans i sten, en väggmonterad TV och brunt golv
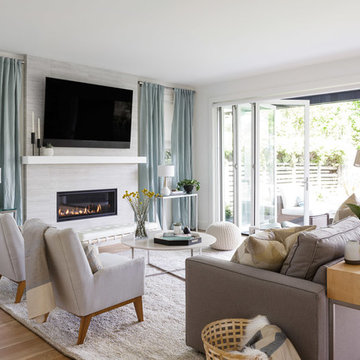
A family-friendly home with a modern and contemporary vibe.
David Duncan Livingston
Idéer för att renovera ett mellanstort vintage allrum med öppen planlösning, med ljust trägolv, en standard öppen spis, en spiselkrans i sten, en väggmonterad TV, beiget golv och vita väggar
Idéer för att renovera ett mellanstort vintage allrum med öppen planlösning, med ljust trägolv, en standard öppen spis, en spiselkrans i sten, en väggmonterad TV, beiget golv och vita väggar
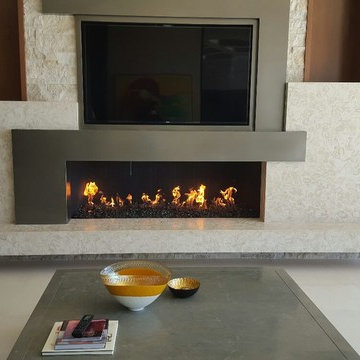
Modern inredning av ett mellanstort separat vardagsrum, med ett finrum, beige väggar, en spiselkrans i trä, en väggmonterad TV, klinkergolv i porslin, en standard öppen spis och vitt golv
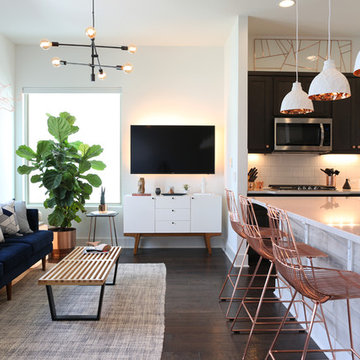
Completed in 2017, this project features midcentury modern interiors with copper, geometric, and moody accents. The design was driven by the client's attraction to a grey, copper, brass, and navy palette, which is featured in three different wallpapers throughout the home. As such, the townhouse incorporates the homeowner's love of angular lines, copper, and marble finishes. The builder-specified kitchen underwent a makeover to incorporate copper lighting fixtures, reclaimed wood island, and modern hardware. In the master bedroom, the wallpaper behind the bed achieves a moody and masculine atmosphere in this elegant "boutique-hotel-like" room. The children's room is a combination of midcentury modern furniture with repetitive robot motifs that the entire family loves. Like in children's space, our goal was to make the home both fun, modern, and timeless for the family to grow into. This project has been featured in Austin Home Magazine, Resource 2018 Issue.
---
Project designed by the Atomic Ranch featured modern designers at Breathe Design Studio. From their Austin design studio, they serve an eclectic and accomplished nationwide clientele including in Palm Springs, LA, and the San Francisco Bay Area.
For more about Breathe Design Studio, see here: https://www.breathedesignstudio.com/
To learn more about this project, see here: https://www.breathedesignstudio.com/mid-century-townhouse
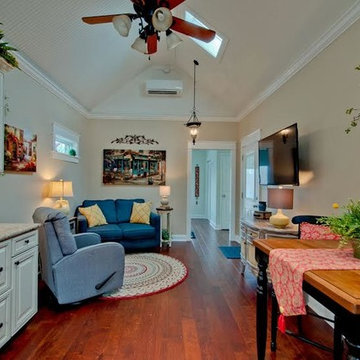
Laura Hurst
Idéer för mellanstora vintage allrum med öppen planlösning, med mellanmörkt trägolv, en väggmonterad TV och beige väggar
Idéer för mellanstora vintage allrum med öppen planlösning, med mellanmörkt trägolv, en väggmonterad TV och beige väggar
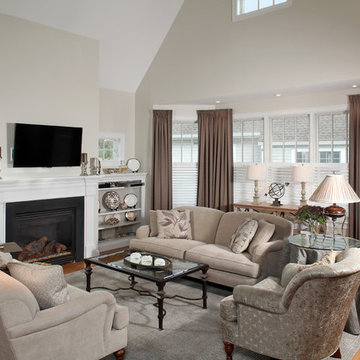
Transitional great room
Exempel på ett mellanstort klassiskt allrum med öppen planlösning, med grå väggar, mellanmörkt trägolv, en standard öppen spis och en väggmonterad TV
Exempel på ett mellanstort klassiskt allrum med öppen planlösning, med grå väggar, mellanmörkt trägolv, en standard öppen spis och en väggmonterad TV
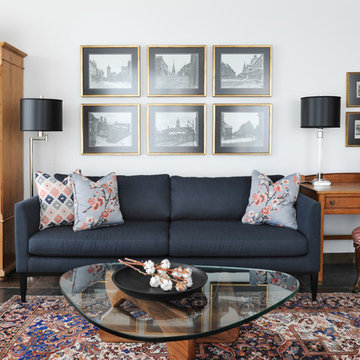
The homeowners of this condo sought our assistance when downsizing from a large family home on Howe Sound to a small urban condo in Lower Lonsdale, North Vancouver. They asked us to incorporate many of their precious antiques and art pieces into the new design. Our challenges here were twofold; first, how to deal with the unconventional curved floor plan with vast South facing windows that provide a 180 degree view of downtown Vancouver, and second, how to successfully merge an eclectic collection of antique pieces into a modern setting. We began by updating most of their artwork with new matting and framing. We created a gallery effect by grouping like artwork together and displaying larger pieces on the sections of wall between the windows, lighting them with black wall sconces for a graphic effect. We re-upholstered their antique seating with more contemporary fabrics choices - a gray flannel on their Victorian fainting couch and a fun orange chenille animal print on their Louis style chairs. We selected black as an accent colour for many of the accessories as well as the dining room wall to give the space a sophisticated modern edge. The new pieces that we added, including the sofa, coffee table and dining light fixture are mid century inspired, bridging the gap between old and new. White walls and understated wallpaper provide the perfect backdrop for the colourful mix of antique pieces. Interior Design by Lori Steeves, Simply Home Decorating. Photos by Tracey Ayton Photography
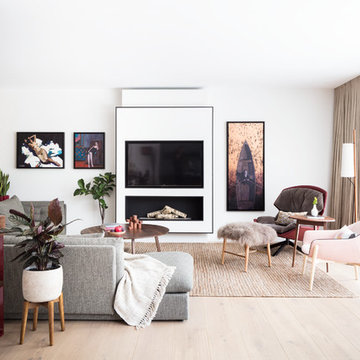
Natural tones run throughout, with each room boasting its own palette. The living room looks to autumn for inspiration, with earthy colours, burgundy accents and pops of black that tie in with the window frames. The living room was tweaked to create a large seating area with a corner sofa and a separate reading area. We also designed a contemporary fireplace, with an easy-to-use bioethanol fire.
Home designed by Black and Milk Interior Design firm. They specialise in Modern Interiors for London New Build Apartments. https://blackandmilk.co.uk
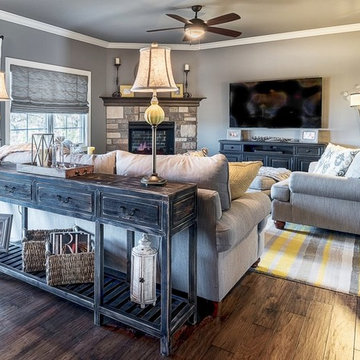
Klassisk inredning av ett mellanstort allrum med öppen planlösning, med grå väggar, mörkt trägolv, en öppen hörnspis, en spiselkrans i sten och en väggmonterad TV
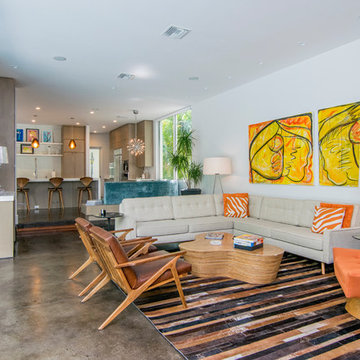
Inredning av ett retro mellanstort allrum med öppen planlösning, med vita väggar, betonggolv, ett finrum, en fristående TV och brunt golv

To achieve the indoor/outdoor quality our client wanted, we installed multiple moment frames to carry the existing roof. It looks clean and organized in this photo but there is a lot going on in the structure. Don't be afraid to make big structural moves to achieve an open space. It is always worth it!

The two sided fireplace is both a warm welcome and a cozy place to sit.
Custom niches and display lighting were built specifically for owners art collection.
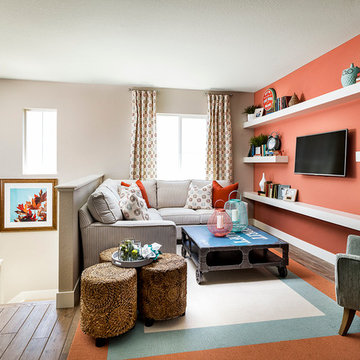
Idéer för mellanstora vintage loftrum, med ett finrum, orange väggar och en inbyggd mediavägg
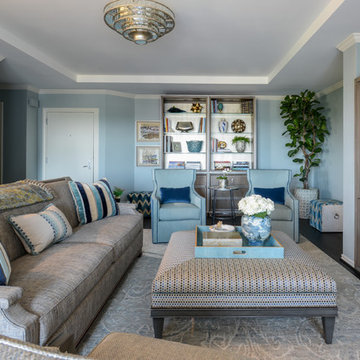
Interior Design by Dona Rosene; Built-In Faux Finish Painting by HoldenArt Studio; Photography by Michael Hunter
Inspiration för mellanstora klassiska allrum med öppen planlösning, med blå väggar, mörkt trägolv och en inbyggd mediavägg
Inspiration för mellanstora klassiska allrum med öppen planlösning, med blå väggar, mörkt trägolv och en inbyggd mediavägg
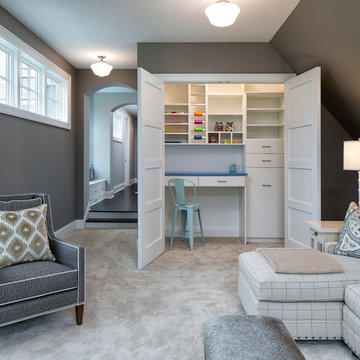
Landmark Photography
Foto på ett mellanstort maritimt separat vardagsrum, med grå väggar, heltäckningsmatta och en väggmonterad TV
Foto på ett mellanstort maritimt separat vardagsrum, med grå väggar, heltäckningsmatta och en väggmonterad TV
79 322 foton på mellanstort vardagsrum
6