130 foton på mellanstort vardagsrum
Sortera efter:
Budget
Sortera efter:Populärt i dag
1 - 20 av 130 foton
Artikel 1 av 3

The great room beautiful blends stone, wood, metal, and white walls to achieve a contemporary rustic style.
Photos: Rodger Wade Studios, Design M.T.N Design, Timber Framing by PrecisionCraft Log & Timber Homes
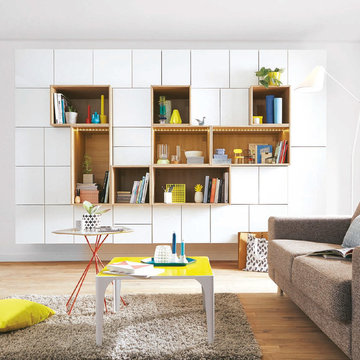
Alternez éléments ouverts et fermés sur toute la longueur de votre mur pour un effet spectaculaire
Bild på ett mellanstort funkis allrum med öppen planlösning, med ett bibliotek, vita väggar och mellanmörkt trägolv
Bild på ett mellanstort funkis allrum med öppen planlösning, med ett bibliotek, vita väggar och mellanmörkt trägolv
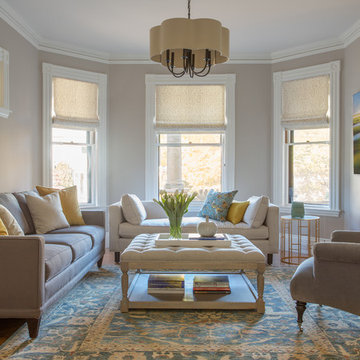
Designer Amanda Reid selected Landry & Arcari rugs for this recent Victorian restoration featured on This Old House on PBS. The goal for the project was to bring the home back to its original Victorian style after a previous owner removed many classic architectural details.
Eric Roth
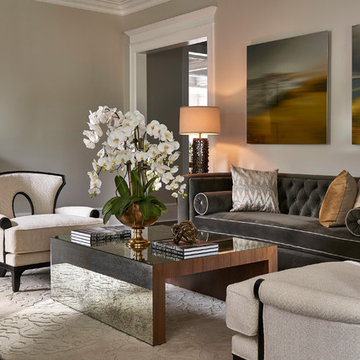
The formal living room features a custom gray Hollywood Regency style sofa from Gilded Home. Barbara Barry Chairs with textured white fabric, antique mirrored coffee table with walnut trim and carved white wool area rug provide texture and interest. Etched metal wall art in shades of gold and silver are accented by the pillows on the sofa.
Stephen Allen Photography
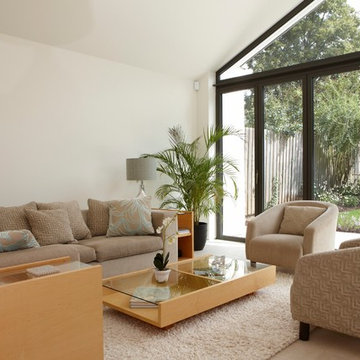
Adam Coupe Photography Limited
Idéer för mellanstora funkis separata vardagsrum, med beige väggar och mellanmörkt trägolv
Idéer för mellanstora funkis separata vardagsrum, med beige väggar och mellanmörkt trägolv
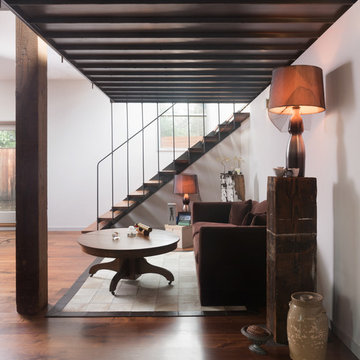
Ben Gebo Photography. Shot for Brown/Fenollossa Architects.
Exempel på ett mellanstort modernt allrum med öppen planlösning
Exempel på ett mellanstort modernt allrum med öppen planlösning
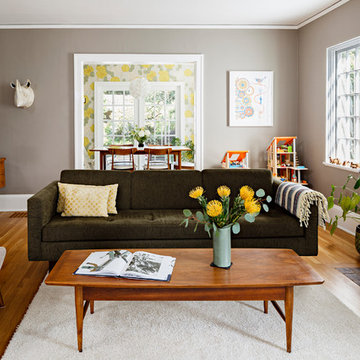
Lincoln Barbour
Idéer för mellanstora funkis separata vardagsrum, med grå väggar, mellanmörkt trägolv, en spiselkrans i tegelsten och en standard öppen spis
Idéer för mellanstora funkis separata vardagsrum, med grå väggar, mellanmörkt trägolv, en spiselkrans i tegelsten och en standard öppen spis
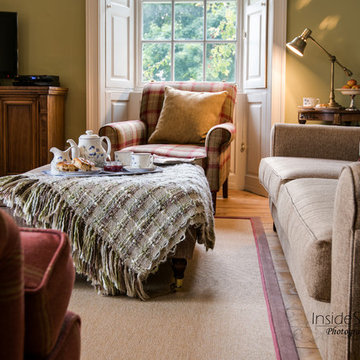
Tracey Bloxham, Inside Story Photography
Idéer för mellanstora lantliga separata vardagsrum, med gröna väggar, ljust trägolv, en standard öppen spis, en spiselkrans i sten och en fristående TV
Idéer för mellanstora lantliga separata vardagsrum, med gröna väggar, ljust trägolv, en standard öppen spis, en spiselkrans i sten och en fristående TV
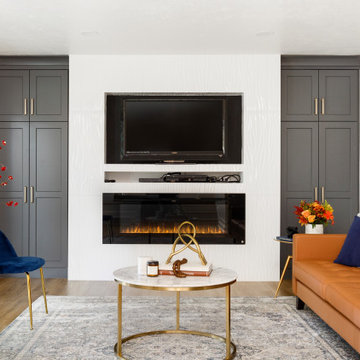
Foto på ett mellanstort funkis allrum med öppen planlösning, med vita väggar, laminatgolv, en standard öppen spis, en spiselkrans i trä, en väggmonterad TV och beiget golv
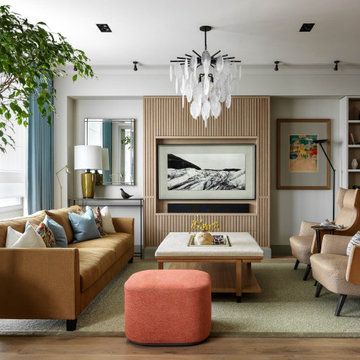
Modern inredning av ett mellanstort vardagsrum, med vita väggar, mellanmörkt trägolv och brunt golv
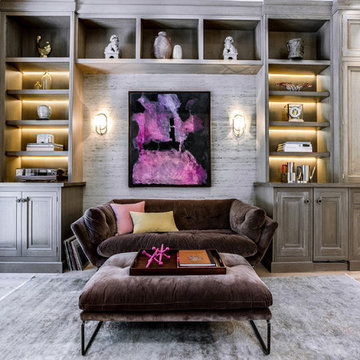
Idéer för ett mellanstort klassiskt allrum med öppen planlösning, med grå väggar, beiget golv, ett finrum och ljust trägolv
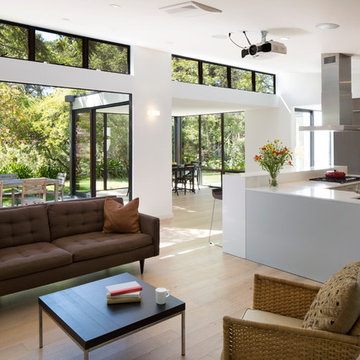
Photos Courtesy of Paul Dyer
Inredning av ett modernt mellanstort allrum med öppen planlösning, med ett finrum, vita väggar och mellanmörkt trägolv
Inredning av ett modernt mellanstort allrum med öppen planlösning, med ett finrum, vita väggar och mellanmörkt trägolv
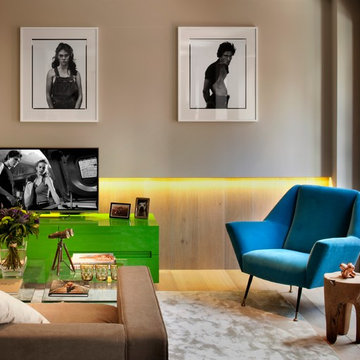
In the first floor living room the oak floorboards continue up the end wall and finish at a lighting feature which adds to the illusion of height. Two of the windows were replaced by French doors. A window casing out of solid oak was fitted to emphasise the new thickness and solidity of the external walls. The TV unit is a TG-Studio bespoke design made for the client.
Photographer: Philip Vile
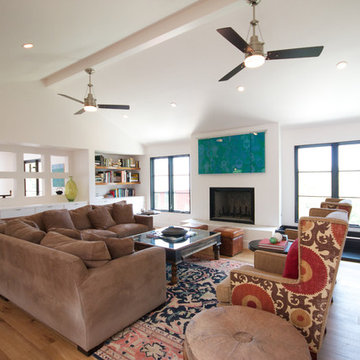
Christopher Davison, AIA
Foto på ett mellanstort funkis allrum med öppen planlösning, med ett finrum, vita väggar, ljust trägolv, en standard öppen spis, en spiselkrans i gips och en dold TV
Foto på ett mellanstort funkis allrum med öppen planlösning, med ett finrum, vita väggar, ljust trägolv, en standard öppen spis, en spiselkrans i gips och en dold TV
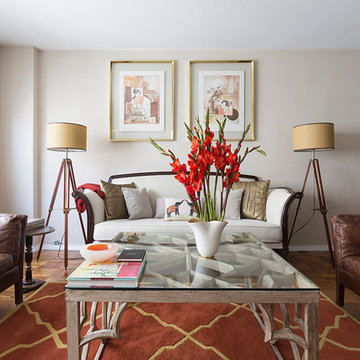
Emily Sidoti
Klassisk inredning av ett mellanstort allrum med öppen planlösning, med beige väggar, mörkt trägolv och en väggmonterad TV
Klassisk inredning av ett mellanstort allrum med öppen planlösning, med beige väggar, mörkt trägolv och en väggmonterad TV
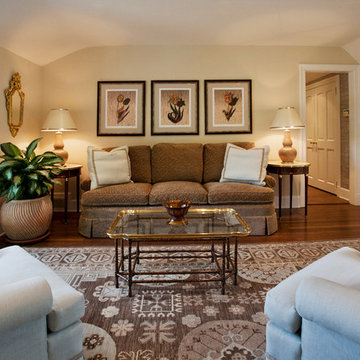
Kevin Lein Photography
Idéer för ett mellanstort klassiskt vardagsrum, med beige väggar, mörkt trägolv och brunt golv
Idéer för ett mellanstort klassiskt vardagsrum, med beige väggar, mörkt trägolv och brunt golv
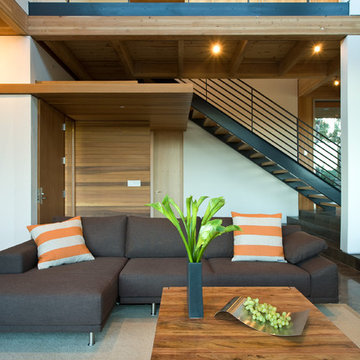
Russell Abraham
Idéer för att renovera ett mellanstort funkis allrum med öppen planlösning, med heltäckningsmatta och vita väggar
Idéer för att renovera ett mellanstort funkis allrum med öppen planlösning, med heltäckningsmatta och vita väggar
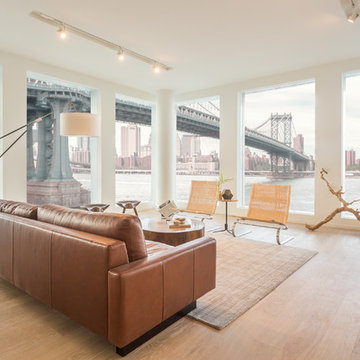
Traffic can be mesmerizing when you're not part of it. This buttery brown sofa is the perfect place to contemplate the benefits of a commute free existence.

A pre-war West Village bachelor pad inspired by classic mid-century modern designs, mixed with some industrial, traveled, and street style influences. Our client took inspiration from both his travels as well as his city (NY!), and we really wanted to incorporate that into the design. For the living room we painted the walls a warm but light grey, and we mixed some more rustic furniture elements, (like the reclaimed wood coffee table) with some classic mid-century pieces (like the womb chair) to create a multi-functional kitchen/living/dining space. Using a versatile kitchen cart with a mirror above it, we created a small bar area, which was definitely on our client's wish list!
Photos by Matthew Williams

A stylish loft in Greenwich Village we designed for a lovely young family. Adorned with artwork and unique woodwork, we gave this home a modern warmth.
With tailored Holly Hunt and Dennis Miller furnishings, unique Bocci and Ralph Pucci lighting, and beautiful custom pieces, the result was a warm, textured, and sophisticated interior.
Other features include a unique black fireplace surround, custom wood block room dividers, and a stunning Joel Perlman sculpture.
Project completed by New York interior design firm Betty Wasserman Art & Interiors, which serves New York City, as well as across the tri-state area and in The Hamptons.
For more about Betty Wasserman, click here: https://www.bettywasserman.com/
To learn more about this project, click here: https://www.bettywasserman.com/spaces/macdougal-manor/
130 foton på mellanstort vardagsrum
1