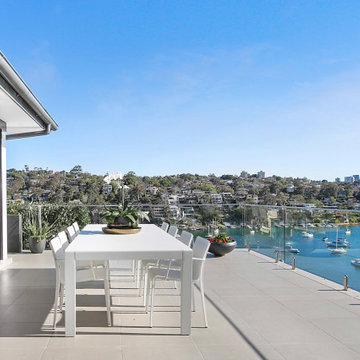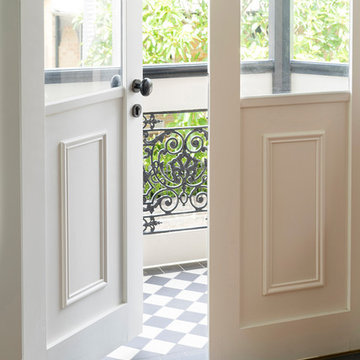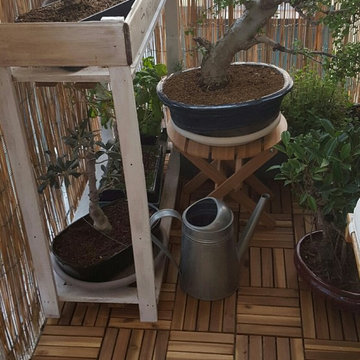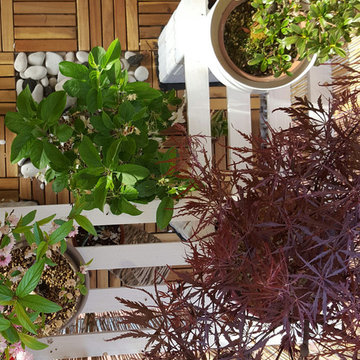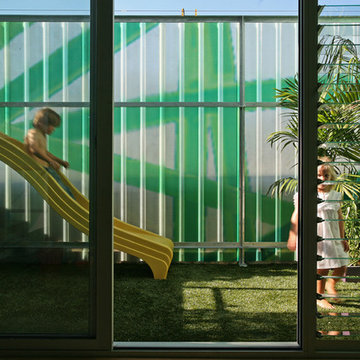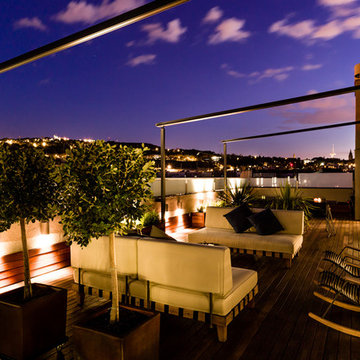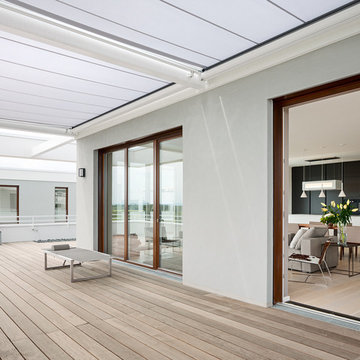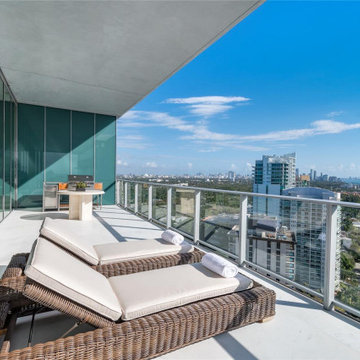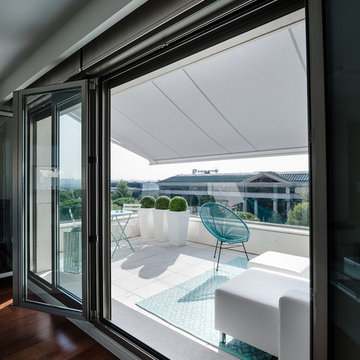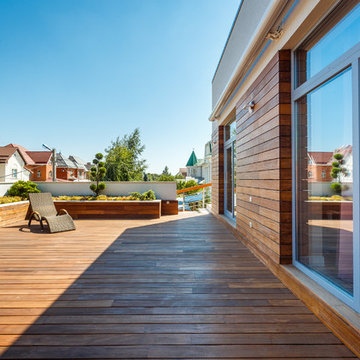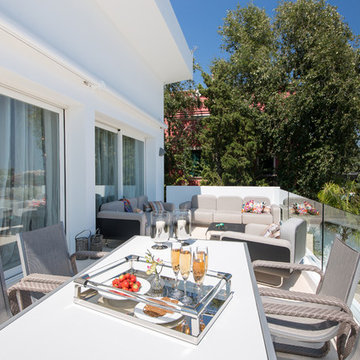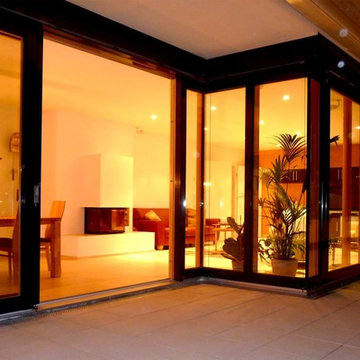222 foton på modern balkong, med markiser
Sortera efter:
Budget
Sortera efter:Populärt i dag
81 - 100 av 222 foton
Artikel 1 av 3
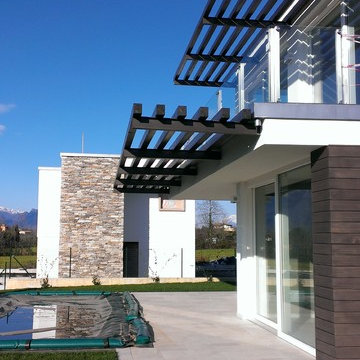
Il nuovo Progetto si compone di n°6 unità abitative unifamiliare, indipendenti su due livelli fuori terra. La scelta della tipologia unifamiliare isolata deriva da uno studio tipologico fatto sull’intero territorio di Manerba del Garda in cui si evidenzia, per quanto riguarda la nuova edificazione, una forte concentrazione di complessi residenziali (residence). La nostra proposta progettuale invece vuole riproporre tipologicamente il concetto della casa singola con pertinenze private all’interno di uno spazio comune gestito in modo tale da rendere confortevole e sicura la vita al suo interno. Ogni abitazione è composta da piscina privata con annesso giardino a cui si accede da ingresso privato. Le 6 unità abitative sono composte da due piani fuori terra con interpiano di mt. 2.70 e un piano interrato nel sedime dell’edificio stesso con altezza utile di mt.2.40. Le n°6 autorimesse comuni, a cui vi si accede tramite una rampa scivolo privata, sono poste al piano interrato sotto il parcheggio ad uso pubblico sul lato nord della proprietà e sono composte da posto auto con parcheggio coperto.
Nella scelta delle forme, dei materiali e delle tecnologie importanza fondamentale si è voluto dare all’ambiente circostante e alla posizione geografica del lotto. Si è tenuto conto infatti di: - Dislocazione dei fabbricati sull’orientamento elio-termico mantenendo l’asse principale dell’abitazione in direzione Est-Ovest; - Le coperture realizzate piane con sistema a verde pensile intensivo leggero per una migliore coibentazione e per un minor impatto visivo e mitigazione ambientale; -La scelta di materiali di facciata quali legno e pietra come richiamo all’ambiente circostante; - Recupero acque piovane per l’irrigazione dei giardini privati, predisposizione pannelli fotovoltaici e solari, caldaie autonome a condensazione, il tutto per un alto rendimento energetico e per un basso impatto ambientale. - Finiture con materiali tipo legno-pietra negli spazi comuni per un minor impatto ambientale e un miglior comfort qualitativo. - Tutte le parti interrate saranno realizzate in calcestruzzo armato. - Gli edifici saranno realizzati con struttura portante a telaio (travi e pilastri) in calcestruzzo armato e muratura di tamponamento in mattoni di laterizio isolante con strato esterno in cappotto di sughero o polistirene, al fine di garantire la miglior coibentazioni e il minor numero di ponti termici tra esterno ed interno. - Le abitazioni presentano ampie aperture (vetrate) realizzate con serramenti in alluminio verniciato e vetro camera basso emissivo. - Le proprietà saranno delimitate da recinzione in ferro a disegno semplice. - I porticati esterni realizzati con travi portanti in ferro tipo Hea o Ipe e travetti in legno a sezione quadrata. - Le pareti esterne saranno in parte rivestite con legno a doghe orizzontali e listelli di pietra, e in parte intonacate con intonaco civile colore bianco. - Le piscine saranno realizzate in opera con muri interrati in calcestruzzo armato e rivestite internamente con telo in pvc.
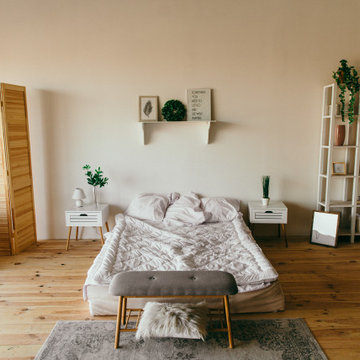
Hiện nay dịch vụ Phá dỡ công trình xây dựng dần trở nên quan trọng và phổ biến, nhất là ở các thành phố lớn. Xã hội phát triển, công nghiệp hóa nhanh, các công trình nhà cao tầng mới mọc lên với tốc độ chóng mặt. Do đó cần phải tháo dỡ nhà cao tầng và công trình xây dựng trên nền cũ đi để trả lại mặt bằng xây dựng công trình mới.
Việc thi công phá dỡ đòi hỏi công ty có chuyên môn cũng như trang thiết bị máy móc đầy đủ.
Công ty xây dựng Phương Nam Cons chúng tôi tự hào là đơn vị phá dỡ nhà, tháo dỡ công trình xây dựng,công trình chuyên nghiệp với đầy đủ các loại máy móc đủ đáp ứng quy mô từ nhỏ tới lớn.
Báo giá thi công phá dỡ công trình xây dựng https://phuongnamcons.vn/pha-do-cong-trinh/
Xem thêm gia cố kết cấu bằng sợi carbon
Công ty TNHH dịch vụ giải pháp xây dựng Phương Nam - Phương Nam Cons - chuyên thi công dịch vụ chống thấm , chống thấm dột, sika chống thấm, chống thấm sân thượng, chống thấm sàn , chống thấm tường, chống thấm bể nước,chống thấm tầng hầm, Chống thấm ngược, chống thấm bể bơi, Sơn Epoxy, Sơn giả đá cẩm thạch, gia cố kết cấu, Jet Grouting, Phá dỡ công trình, Xử lý sự cố công trình xây dựng hiệu quả, uy tín nhất tại TpHCM, Hà Nội, Đà Nẵng và toàn quốc.
Xem thêm https://en.wikipedia.org/wiki/Demolition
Công ty TNHH dịch vụ giải pháp xây dựng Phương Nam - Phương Nam Cons
Trụ Sở : Bcons Tower, 4A/167A Đường Nguyễn Văn Thương (D1 cũ), Phường 25, Quận Bình Thạnh, TP Hồ Chí Minh.
Phone : 0906448474 - 0906393386 Email : info@phuongnamcons.vn
Website : https://phuongnamcons.vn/
Phương Nam Cons trên Google Maps: https://g.page/phuongnamcons?gm
Việc thi công phá dỡ đòi hỏi công ty có chuyên môn cũng như trang thiết bị máy móc đầy đủ.
Công ty xây dựng Phương Nam Cons chúng tôi tự hào là đơn vị phá dỡ nhà, tháo dỡ công trình xây dựng,công trình chuyên nghiệp với đầy đủ các loại máy móc đủ đáp ứng quy mô từ nhỏ tới lớn.
Báo giá thi công phá dỡ công trình xây dựng https://phuongnamcons.vn/pha-do-cong-trinh/
Xem thêm gia cố kết cấu bằng sợi carbon
Công ty TNHH dịch vụ giải pháp xây dựng Phương Nam - Phương Nam Cons - chuyên thi công dịch vụ chống thấm , chống thấm dột, sika chống thấm, chống thấm sân thượng, chống thấm sàn , chống thấm tường, chống thấm bể nước,chống thấm tầng hầm, Chống thấm ngược, chống thấm bể bơi, Sơn Epoxy, Sơn giả đá cẩm thạch, gia cố kết cấu, Jet Grouting, Phá dỡ công trình, Xử lý sự cố công trình xây dựng hiệu quả, uy tín nhất tại TpHCM, Hà Nội, Đà Nẵng và toàn quốc.
Xem thêm https://en.wikipedia.org/wiki/Demolition
Công ty TNHH dịch vụ giải pháp xây dựng Phương Nam - Phương Nam Cons
Trụ Sở : Bcons Tower, 4A/167A Đường Nguyễn Văn Thương (D1 cũ), Phường 25, Quận Bình Thạnh, TP Hồ Chí Minh.
Phone : 0906448474 - 0906393386 Email : info@phuongnamcons.vn
Website : https://phuongnamcons.vn/
Phương Nam Cons trên Google Maps: https://g.page/phuongnamcons?gm
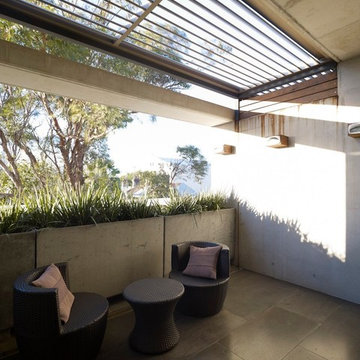
Brett Boardman
Bild på en liten funkis balkong, med utekrukor, markiser och räcke i flera material
Bild på en liten funkis balkong, med utekrukor, markiser och räcke i flera material
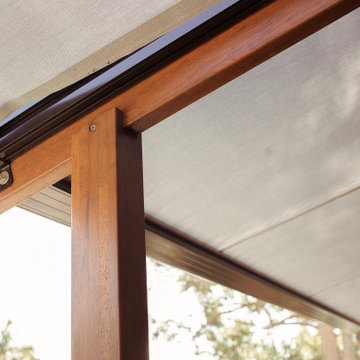
Enjoy your outdoor space, more of the time.
This an ethos we advocate at Aalta. We believe outdoor spaces are important and should be utilised as a living space as much as possible.
Here we have four photographs from a recent job we installed in Rozelle, a suburb of Sydney’s Inner West.
When we dropped around to photograph the job, our friendly client informed us that she had been able to use the space a lot more since the Patio Awning was installed.
We were shown upstairs to the west facing balcony and quickly uncovered what she had done.
First, we saw the outdoor dining table with Cyclamen flowers glowing pink in the centre of the setting.
Different plants and herbs were spaced around the balcony and a citrus tree was humbly dwelling over in the corner.
There were tasteful ornamental pieces here and there and a hanging sofa on the Southern side of the balcony, positioned to catch the Northern sun.
She had made the space functional and most importantly she made the space hers.
It was great to see another client utilising their outdoor space with the help of a product from our vast range of shade and weather systems.
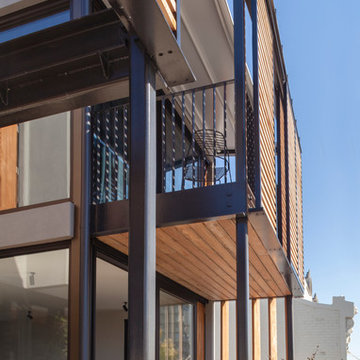
Two-tier roof deck - dark grey steel and blackout timber bedroom balconies overlook living area terrace and provide dappled shade; superk.photo
Inspiration för en mellanstor funkis balkong, med markiser
Inspiration för en mellanstor funkis balkong, med markiser
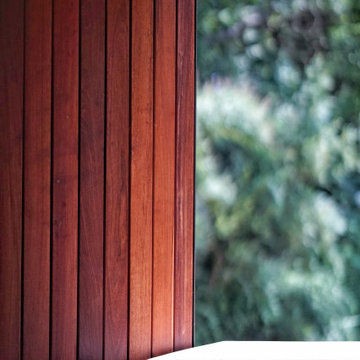
This juliet balcony features a slatted ipe wood enclosure, slatted steel plate railing, and a live-edge wood bartop. It overlooks a landscape from the tree canopy level.
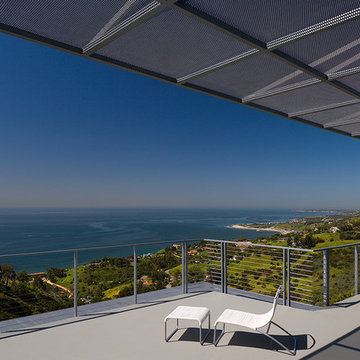
Idéer för att renovera en stor funkis balkong, med markiser och räcke i metall
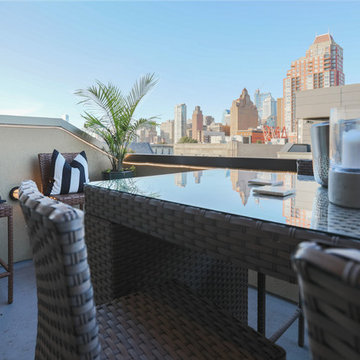
At Henck design, we also specialize in outdoor spaces. In the heart of the sixth-largest U.S. city, it’s simply a must that we source high-end outdoor furniture to live up to our clients’ fabulous lifestyles. This outdoor space will be sure to allow for fun, highrise entertaining for years to come!
222 foton på modern balkong, med markiser
5
