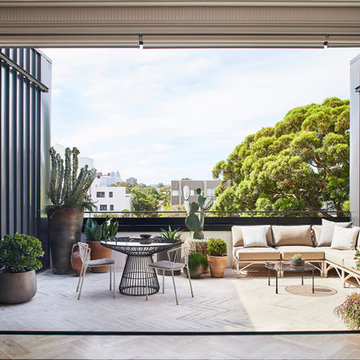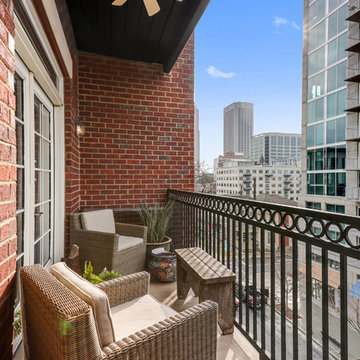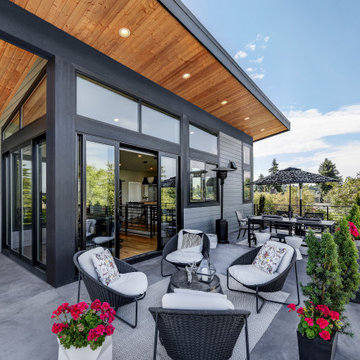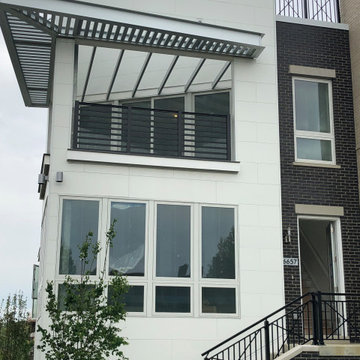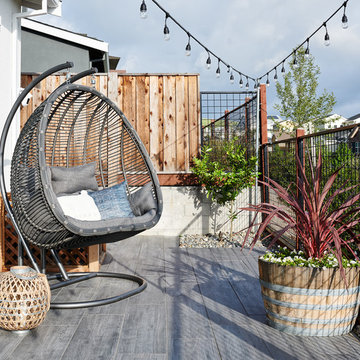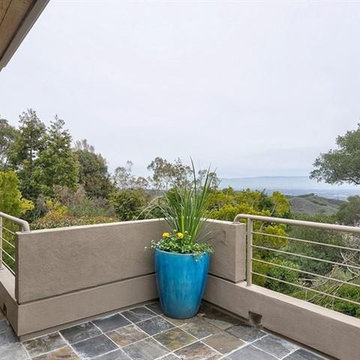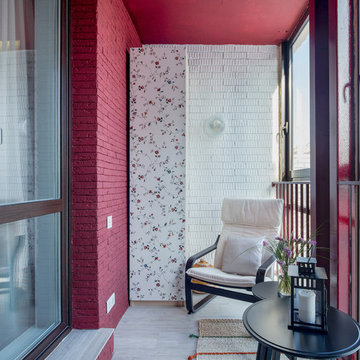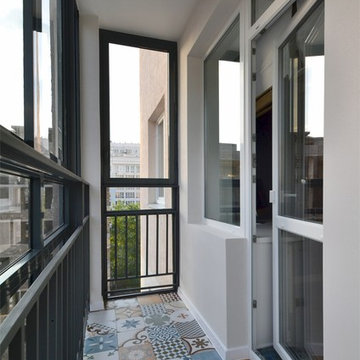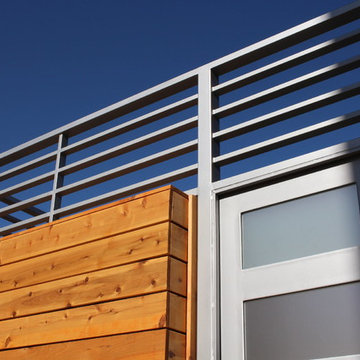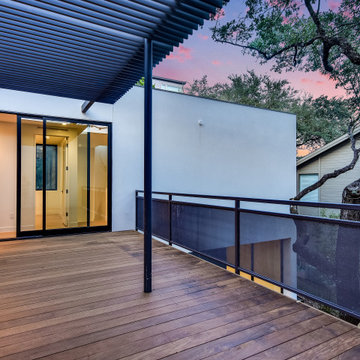1 109 foton på modern balkong, med räcke i metall
Sortera efter:
Budget
Sortera efter:Populärt i dag
61 - 80 av 1 109 foton
Artikel 1 av 3
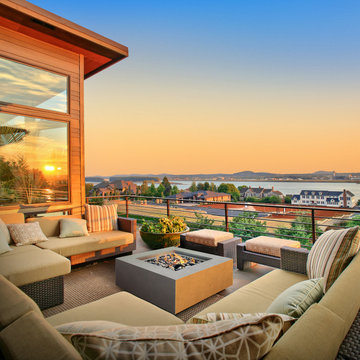
Cube_firepits > CUBICA FIRE PIT:
Color: Light grey color
Black Firepit > CUBICA FIRE PIT
Color: Charcoal color
Dims: 42" x 42" x 18" H
Ignition: Gas / Lighter
Location: Jack London Sq. Oakland, CA
Cost: $2000 - 3000
Style: Contemporary
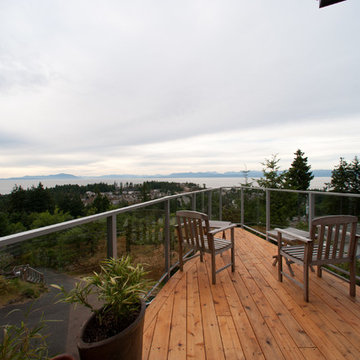
This type of lot invites creativity for design and building science in order to give the owner the vision they have of their dream home. Priorities for this home were to be cutting edge and modern, which was captured with an edgy deck to capitalize on summer evenings overlooking the water
Sean Fenzl Photography
www.seanfenzl.com/
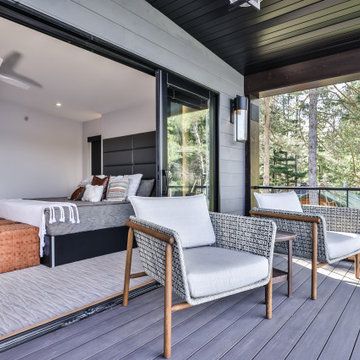
Upper Lakeside Bedroom with Quad Sliding Patio Doors with Integrated Blinds opening to a private third story lakeside balcony / deck. Deck features Cedar Wrapped Deck posts, Vertical Cable Railings and PVC Decking.
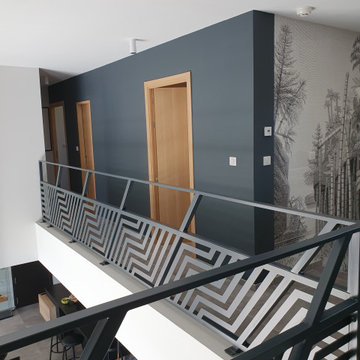
balcon intérieur, vide sur séjour
Inspiration för en stor funkis balkong, med räcke i metall
Inspiration för en stor funkis balkong, med räcke i metall
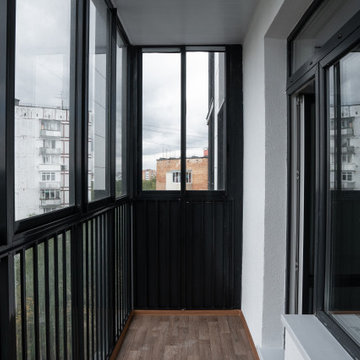
Ремонт студии в новостройке
Idéer för att renovera en mellanstor funkis balkong, med markiser och räcke i metall
Idéer för att renovera en mellanstor funkis balkong, med markiser och räcke i metall
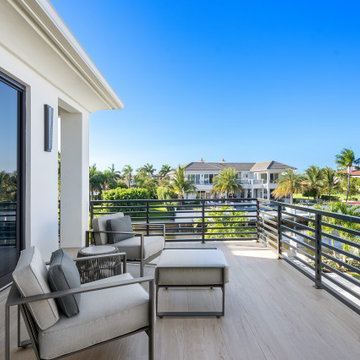
This new construction estate by Hanna Homes is prominently situated on Buccaneer Palm Waterway with a fantastic private deep-water dock, spectacular tropical grounds, and every high-end amenity you desire. The impeccably outfitted 9,500+ square foot home features 6 bedroom suites, each with its own private bathroom. The gourmet kitchen, clubroom, and living room are banked with 12′ windows that stream with sunlight and afford fabulous pool and water views. The formal dining room has a designer chandelier and is serviced by a chic glass temperature-controlled wine room. There’s also a private office area and a handsome club room with a fully-equipped custom bar, media lounge, and game space. The second-floor loft living room has a dedicated snack bar and is the perfect spot for winding down and catching up on your favorite shows.⠀
⠀
The grounds are beautifully designed with tropical and mature landscaping affording great privacy, with unobstructed waterway views. A heated resort-style pool/spa is accented with glass tiles and a beautiful bright deck. A large covered terrace houses a built-in summer kitchen and raised floor with wood tile. The home features 4.5 air-conditioned garages opening to a gated granite paver motor court. This is a remarkable home in Boca Raton’s finest community.⠀
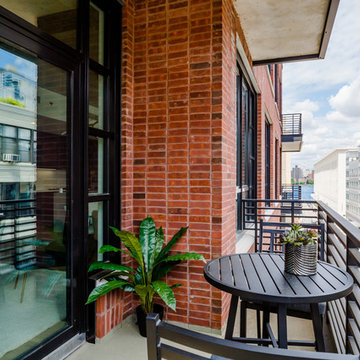
For this project we were hired to design the residential interiors and common spaces of this new development in Williamsburg, Brooklyn. This project consists of two small sister buildings located on the same lot; both buildings together have 25,000 s.f of residential space which is divided into 13 large condos. The apartment interiors were given a loft-like feel with an industrial edge by keeping exposed concrete ceilings, wide plank oak flooring, and large open living/kitchen spaces. All hardware, plumbing fixtures and cabinetry are black adding a dramatic accent to the otherwise mostly white spaces; the spaces still feel light and airy due to their ceiling heights and large expansive windows. All of the apartments have some outdoor space, large terraces on the second floor units, balconies on the middle floors and roof decks at the penthouse level. In the lobby we accentuated the overall industrial theme of the building by keeping raw concrete floors; tiling the walls in a concrete-like large vertical tile, cladding the mailroom in Shou Sugi Ban, Japanese charred wood, and using a large blackened steel chandelier to accent the space.
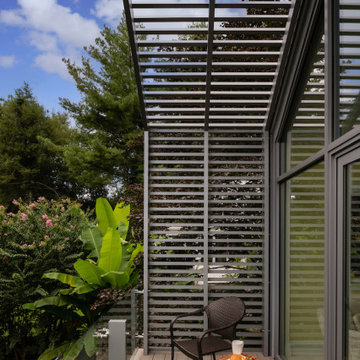
Foto på en mellanstor funkis balkong insynsskydd, med takförlängning och räcke i metall
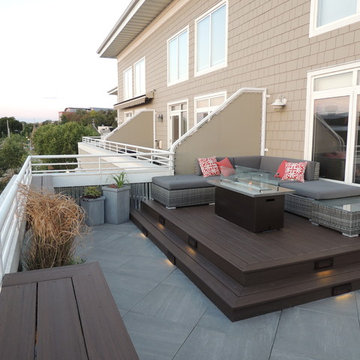
Urban rooftop deck...in this project we used composite wood decking, porcelain tile and corrugated metal to blend with surroundings. Natural gas fire table and lighting were added for night time ambiance. Planters were added to bring softness to the space.
Photo Credit - Jennifer Hanson

Yukio Arikawa
Modern inredning av en balkong, med räcke i metall
Modern inredning av en balkong, med räcke i metall
1 109 foton på modern balkong, med räcke i metall
4
