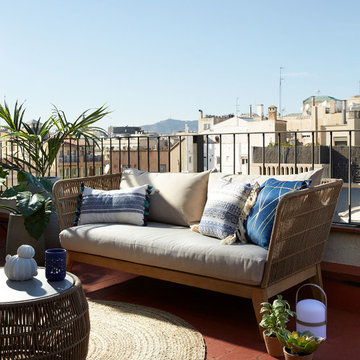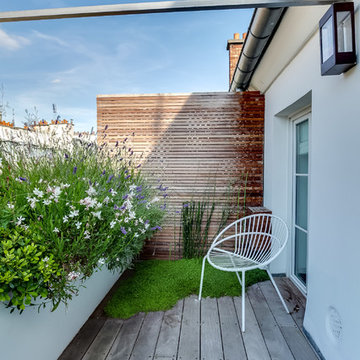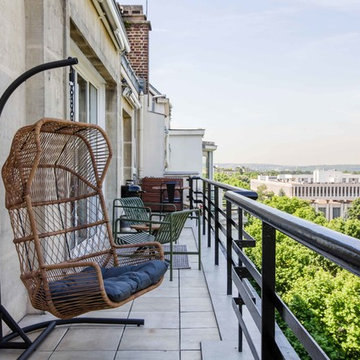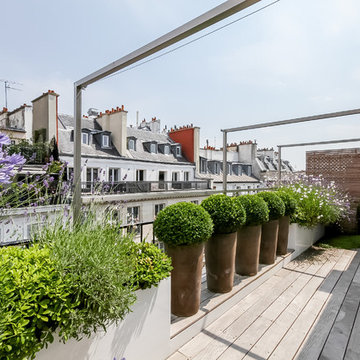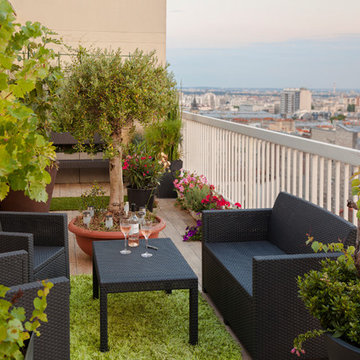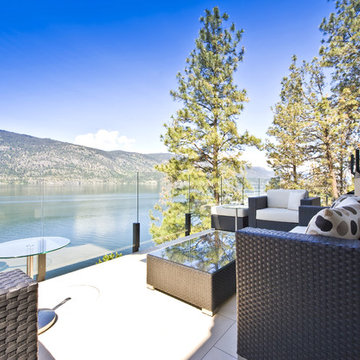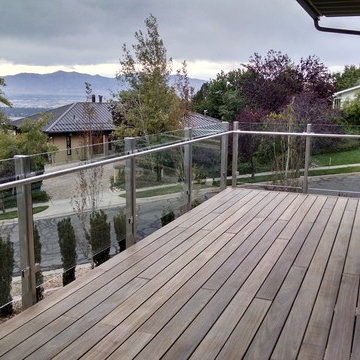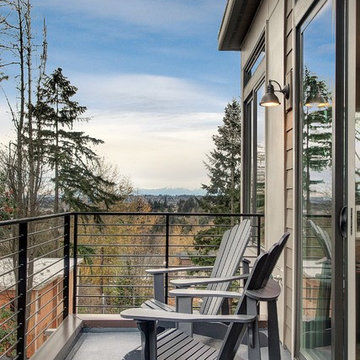1 267 foton på modern balkong
Sortera efter:
Budget
Sortera efter:Populärt i dag
1 - 20 av 1 267 foton
Artikel 1 av 3
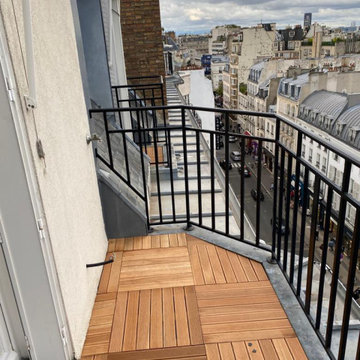
Photo Avant du Balcon
Inspiration för små moderna balkonger, med räcke i metall
Inspiration för små moderna balkonger, med räcke i metall
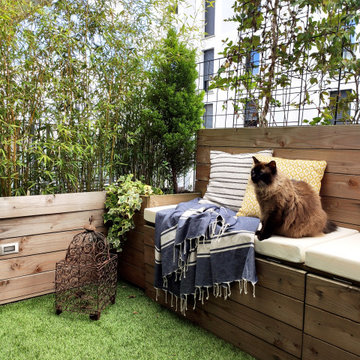
L’achat de cet appartement a été conditionné par l’aménagement du balcon. En effet, situé au cœur d’un nouveau quartier actif, le vis à vis était le principal défaut.
OBJECTIFS :
Limiter le vis à vis
Apporter de la végétation
Avoir un espace détente et un espace repas
Créer des rangements pour le petit outillage de jardin et les appareils électriques type plancha et friteuse
Sécuriser les aménagements pour le chat (qu’il ne puisse pas sauter sur les rebords du garde corps).
Pour cela, des aménagements en bois sur mesure ont été imaginés, le tout en DIY. Sur un côté, une jardinière a été créée pour y intégrer des bambous. Sur la longueur, un banc 3 en 1 (banc/jardinière/rangements) a été réalisé. Son dossier a été conçu comme une jardinière dans laquelle des treillis ont été insérés afin d’y intégrer des plantes grimpantes qui limitent le vis à vis de manière naturelle. Une table pliante est rangée sur un des côtés afin de pouvoir l’utiliser pour les repas en extérieur. Sur l’autre côté, un meuble en bois a été créé. Il sert de « coffrage » à un meuble d’extérieur de rangement étanche (le balcon n’étant pas couvert) et acheté dans le commerce pour l’intégrer parfaitement dans le décor.
De l’éclairage d’appoint a aussi été intégré dans le bois des jardinières de bambous et du meuble de rangement en supplément de l’éclairage général (insuffisant) prévu à la construction de la résidence.
Enfin, un gazon synthétique vient apporter la touche finale de verdure.
Ainsi, ce balcon est devenu un cocon végétalisé urbain où il est bon de se détendre et de profiter des beaux jours !
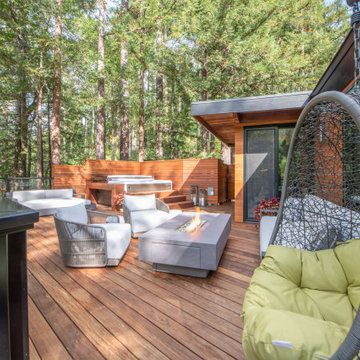
View from above Living area of deck
Idéer för mellanstora funkis balkonger, med räcke i glas
Idéer för mellanstora funkis balkonger, med räcke i glas
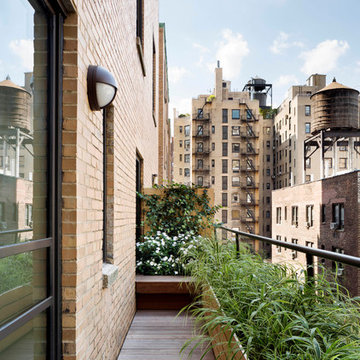
Aluminum planters with a wood slats were custom fabricated to maximize the usable space of this intimate terrace.
Idéer för att renovera en mellanstor funkis balkong
Idéer för att renovera en mellanstor funkis balkong
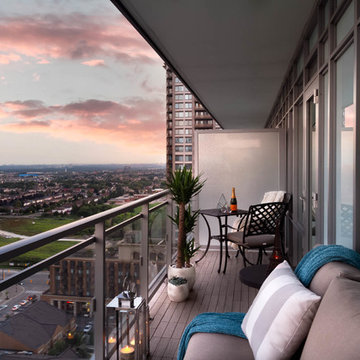
Crystal Imaging
Idéer för en liten modern balkong, med räcke i glas
Idéer för en liten modern balkong, med räcke i glas
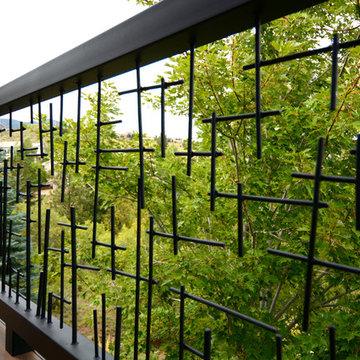
Asian style steel balcony railing. Photo by Paul Kohlman.
Foto på en mellanstor funkis balkong
Foto på en mellanstor funkis balkong
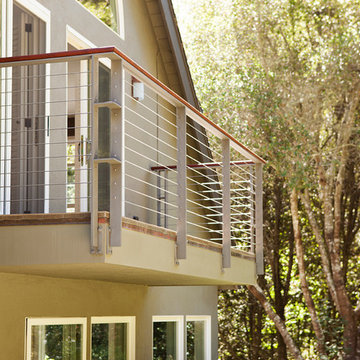
This residence had been recently remodeled, with the exception of two of the bathrooms. Michael Merrill Design Studio enlarged the downstairs bathroom, which now has a spa-like atmosphere. It serves pool guests as well as house guests. Over-scaled tile floors and architectural glass tiled walls impart a dramatic modernity to the space. Note the polished stainless steel ledge in the shower niche. A German lacquered vanity and a Jack Lenor Larsen roman shade complete the space.
Upstairs, the bathroom has a much more organic feel, using a shaved pebble floor, linen textured vinyl wall covering, and a watery green wall tile. Here the vanity is veneered in a rich walnut. The residence, nestled on 20 acres of heavily wooded land, has been meticulously detailed throughout, with new millwork, hardware, and finishes. (2012-2013);
Photos © Paul Dyer Photography
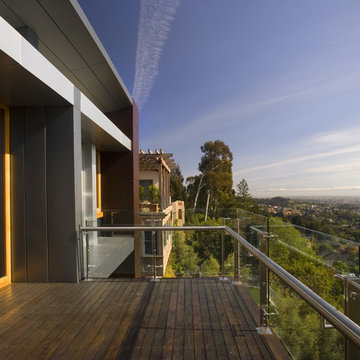
Architect: Charles Debbas AIA (San Francisco, CA)
Builder: JP Builders, Inc
Structural Engineer: Yu Strandberg
Photograph: Cesar Rubio
Foto på en funkis balkong
Foto på en funkis balkong
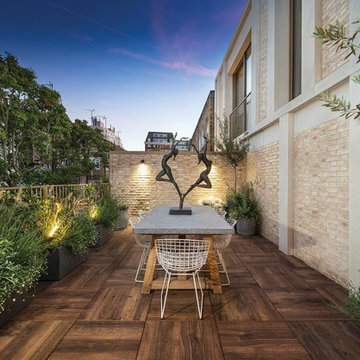
Small courtyards and outdoor spaces can be just as homely as large gardens and should be seen as an extension of the interior. By picking out the planting with a couple of spiked garden lights and highlighting the brick wall texture with wall downlights, you can draw focus to the elements you want to see. Photo Credits: Tom St Aubyn
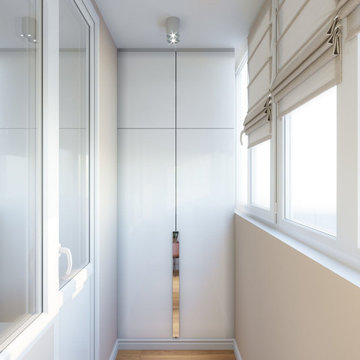
Заказчиком была поставлена ещё одна важная задача: необходимо было одно из помещений полностью звукоизолировать, так как он занимался музыкой и не хотел, чтобы его соседи испытывали постоянный дискомфорт. Да и ему работалось легче и спокойнее. Выбор пал на лоджию: небольшое помещение, не занятое лишней мебелью и комфортное для работы.
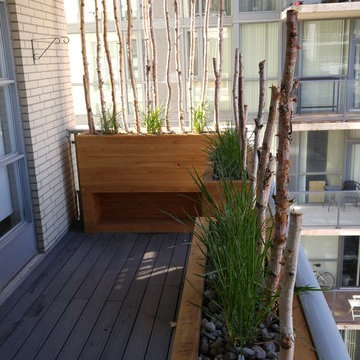
A balcony conversion from an old flooring to a new composite including some planters and other design work to provide some privacy. This end view show how we built custom planters that could house some tall grasses (short in this photo but normally 3 fee high) coupled with some birch poles and river stones to provide privacy from neighbours across the way.
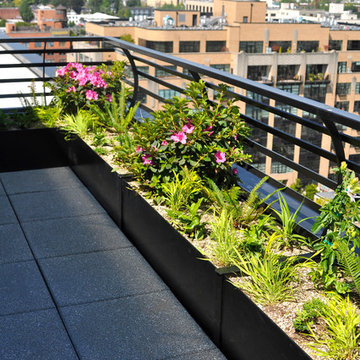
Balcony plants chosen for year-round interest and ability to tolerate high winds. Designed and installed by Pistils Landscape Design + Build.
Inredning av en modern balkong, med utekrukor
Inredning av en modern balkong, med utekrukor
1 267 foton på modern balkong
1
