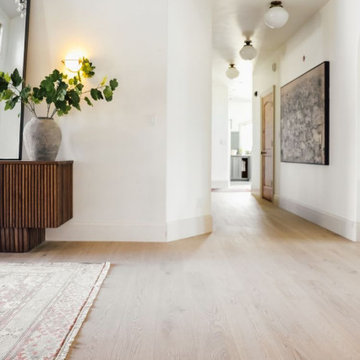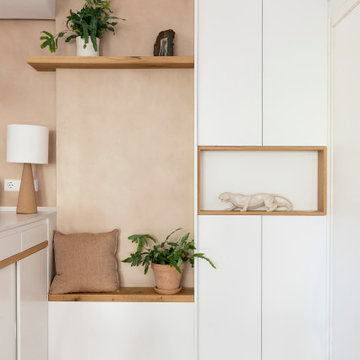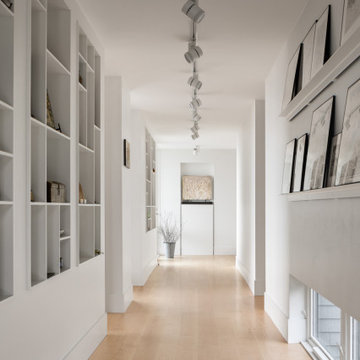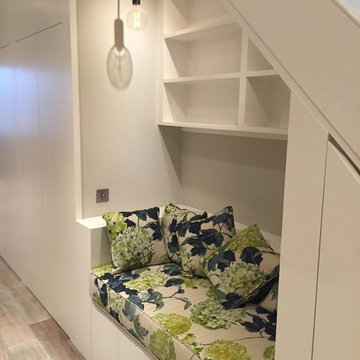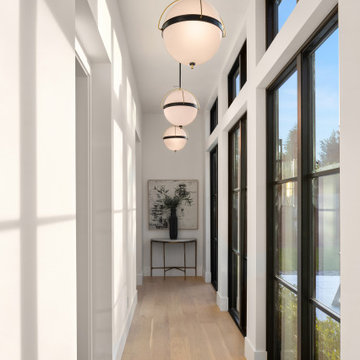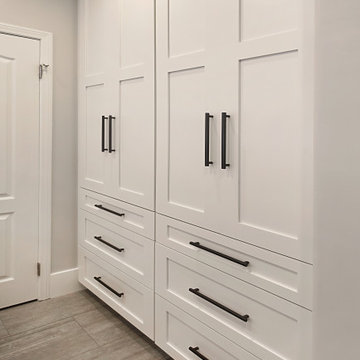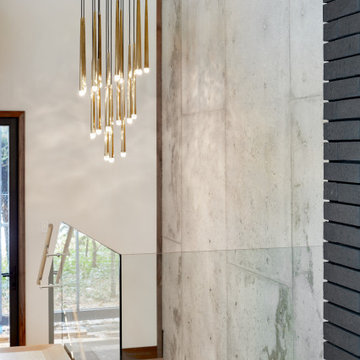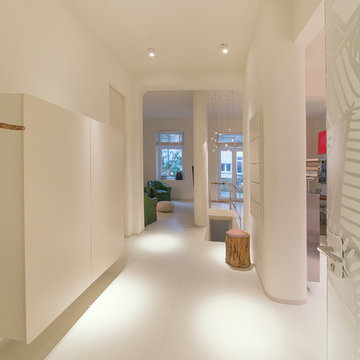11 410 foton på modern beige hall
Sortera efter:
Budget
Sortera efter:Populärt i dag
81 - 100 av 11 410 foton
Artikel 1 av 3
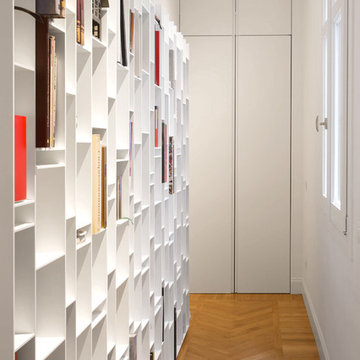
Idéer för en mellanstor modern hall, med vita väggar och mellanmörkt trägolv
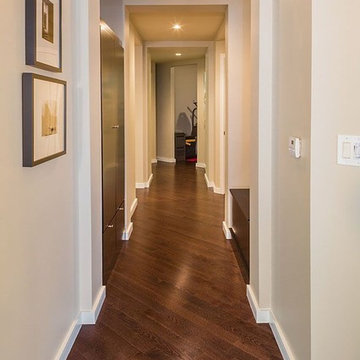
Beautiful corridor featuring Lauzon's Illusion Red Oak hardwood flooring from the Ambiance Collection. This dark brown flooring used has a width of 3 1/4. Project realized by Keiffer Phillips from Patricia Brown Builders. Pictures from Lee Grider Photography
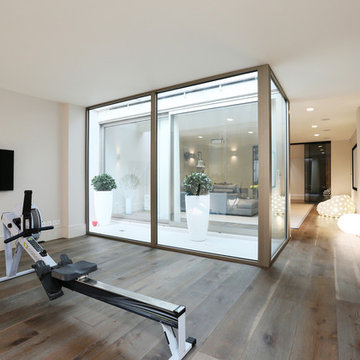
Cheville plank smoked and finished in a metallic oil. The metallic finish reflects the light, so you see different tones at different times of the day, or depending on how the light is hitting it.
The 260mm wide planks accentuate the length and breath of the room space.
The client specified wide plank in the reception room, wide planks in the basement, and clad the staircase in the same wood with a matching nosing. Everything matched perfectly, we offer any design in any colour at Cheville.
Each block is hand finished in a hard wax oil.
Compatible with under floor heating.
Blocks are engineered, tongue and grooved on all 4 sides, supplied pre-finished.
Cheville also finished the bespoke staircase in a matching colour.
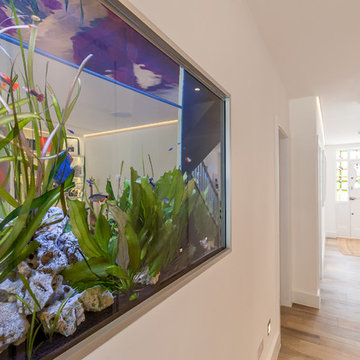
Overview
Whole house refurbishment, double storey wrap around extension and large loft conversion.
The Brief
Create a WOW factor space, add glamour and fun and give the house a street side and garden side, both different.
Our Solution
This project was exciting from the start, the client wanted to entertain in a WOW factor space, have a panoramic view of the garden (which was to be landscaped), add bedrooms and a great master suite.
We had some key elements to introduce such as an aquarium separating two rooms; double height spaces and a gloss kitchen, all of which manifest themselves in the completed scheme.
Architecture is a process taking a schedule of areas, some key desires and needs, mixing the functionality and creating space.
New spaces transform a house making it more valuable, giving it kerb appeal and making it feel like a different building. All of which happened at Ailsa Road.
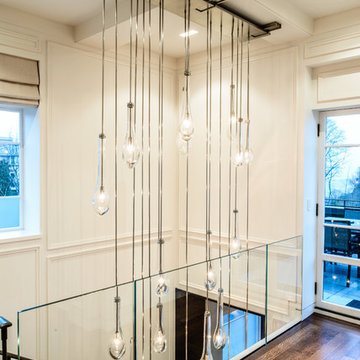
This project is a great example of how to transform a historic architectural home into a very livable and modern aesthetic. The home was completely gutted and reworked. All lighting and furnishings were custom designed for the project by Garret Cord Werner. The interior architecture was also completed by our firm to create interesting balance between old and new.
Please note that due to the volume of inquiries & client privacy regarding our projects we unfortunately do not have the ability to answer basic questions about materials, specifications, construction methods, or paint colors. Thank you for taking the time to review our projects. We look forward to hearing from you if you are considering to hire an architect or interior Designer.
Historic preservation on this project was completed by Stuart Silk.
Andrew Giammarco Photography

Bild på en mellanstor funkis hall, med vita väggar, betonggolv och grått golv
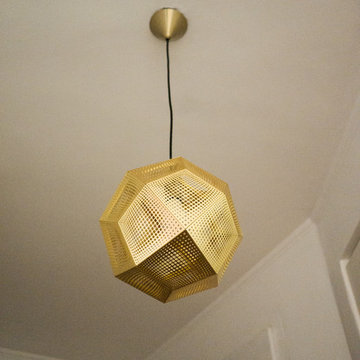
Liadesign
Inredning av en modern liten hall, med vita väggar, mellanmörkt trägolv och brunt golv
Inredning av en modern liten hall, med vita väggar, mellanmörkt trägolv och brunt golv
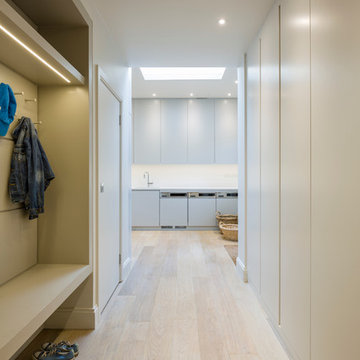
Gareth Gardner
Inspiration för moderna hallar, med vita väggar och ljust trägolv
Inspiration för moderna hallar, med vita väggar och ljust trägolv
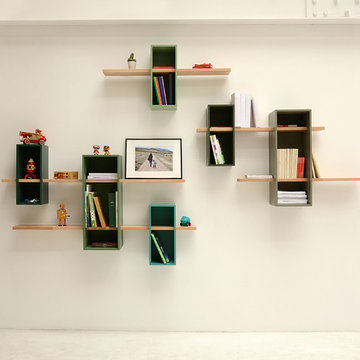
édition compagnie
www.editioncompagnie.fr
Idéer för att renovera en funkis hall
Idéer för att renovera en funkis hall
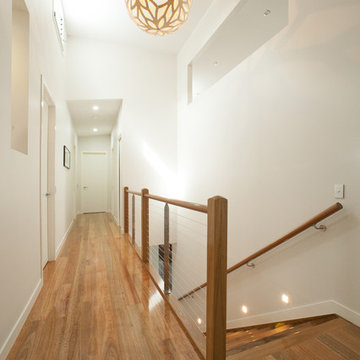
Idéer för att renovera en stor funkis hall, med vita väggar och mellanmörkt trägolv
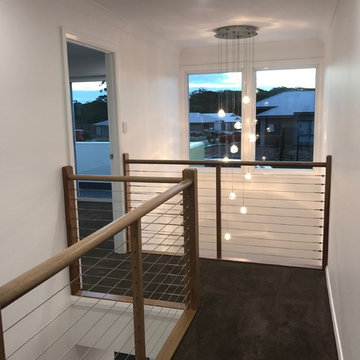
Warm and inviting upper level gallery with multi light entry void two storey chandelier
Idéer för små funkis hallar, med vita väggar, heltäckningsmatta och brunt golv
Idéer för små funkis hallar, med vita väggar, heltäckningsmatta och brunt golv
11 410 foton på modern beige hall
5
