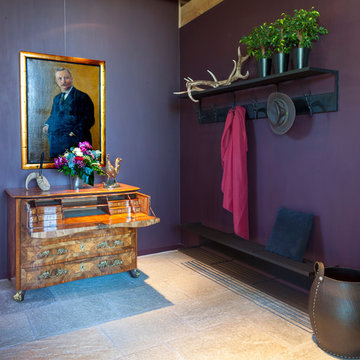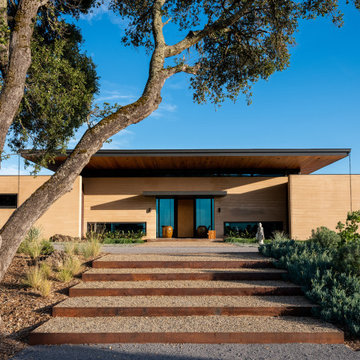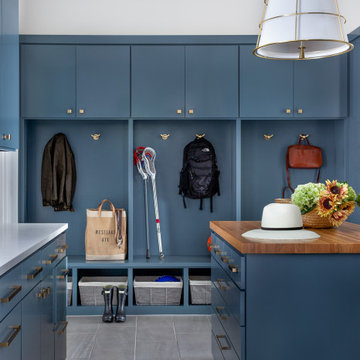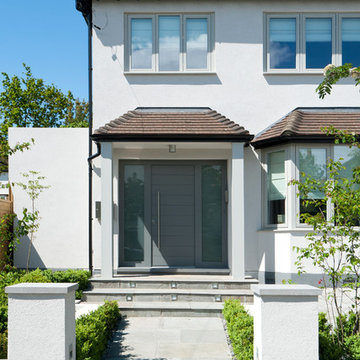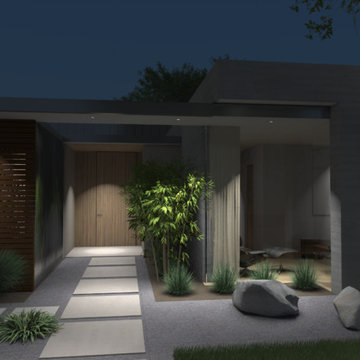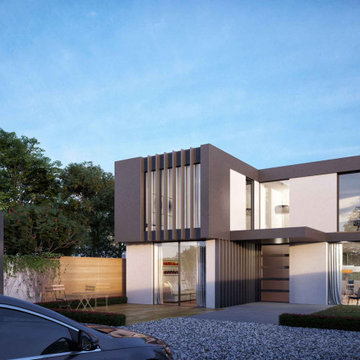Entré
Sortera efter:
Budget
Sortera efter:Populärt i dag
81 - 100 av 5 851 foton
Artikel 1 av 3
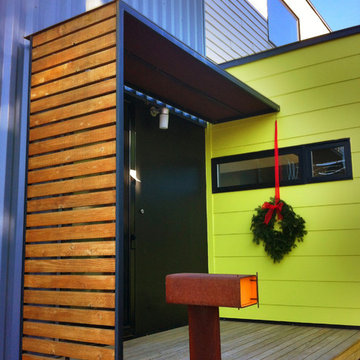
Hive Modular
Inspiration för en funkis ingång och ytterdörr, med ljust trägolv, en enkeldörr och en svart dörr
Inspiration för en funkis ingång och ytterdörr, med ljust trägolv, en enkeldörr och en svart dörr

Bild på en liten funkis foajé, med metallisk väggfärg, mörkt trägolv och brunt golv
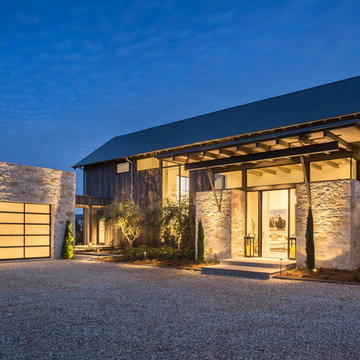
www.jacobelliott.com
Idéer för en mycket stor modern ingång och ytterdörr, med vita väggar, betonggolv, en dubbeldörr, glasdörr och grått golv
Idéer för en mycket stor modern ingång och ytterdörr, med vita väggar, betonggolv, en dubbeldörr, glasdörr och grått golv
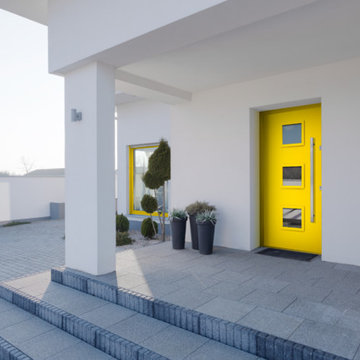
Modern white homefront featuring exterior fiberglass door with square Spotlights and "Electric Glow" paint
Modern inredning av en ingång och ytterdörr, med vita väggar, en enkeldörr och en gul dörr
Modern inredning av en ingång och ytterdörr, med vita väggar, en enkeldörr och en gul dörr
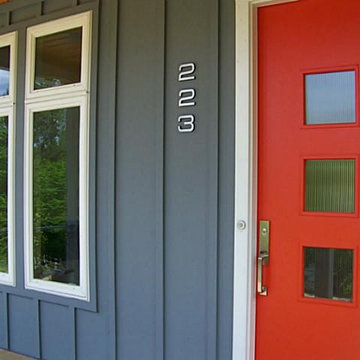
Paragon Mid-Century Modern Adhesive House Numbers paired alongside a Paragon Mid-Century Modern Doorbell. Such a chic exterior! [Paragon is no longer available]
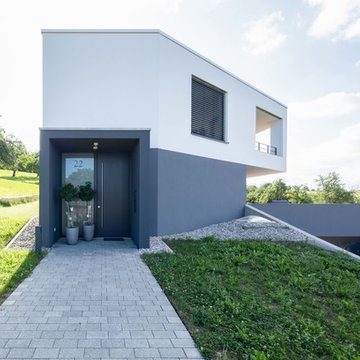
Aussen: Ralf Just, Weilheim. Innen: P-S-Foto Gerstetten
Modern inredning av en mellanstor ingång och ytterdörr, med en enkeldörr och en grå dörr
Modern inredning av en mellanstor ingång och ytterdörr, med en enkeldörr och en grå dörr
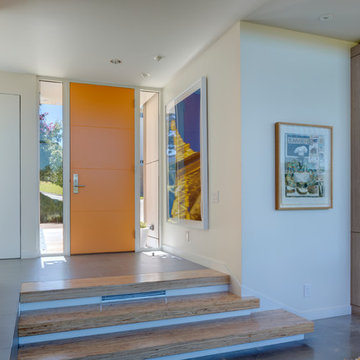
Photography by Charles Davis Smith
Modern inredning av en mellanstor ingång och ytterdörr, med vita väggar, betonggolv, en enkeldörr, en orange dörr och brunt golv
Modern inredning av en mellanstor ingång och ytterdörr, med vita väggar, betonggolv, en enkeldörr, en orange dörr och brunt golv
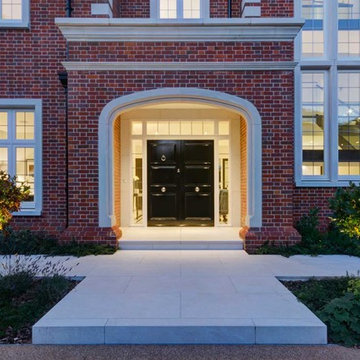
Interiroswww.abeasley.com www.seevantage.com
Inspiration för moderna ingångspartier, med en dubbeldörr och en svart dörr
Inspiration för moderna ingångspartier, med en dubbeldörr och en svart dörr
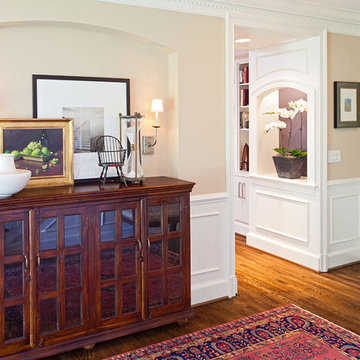
New niche with sconces in reconfigured foyer
Exempel på en modern entré, med beige väggar och mörkt trägolv
Exempel på en modern entré, med beige väggar och mörkt trägolv
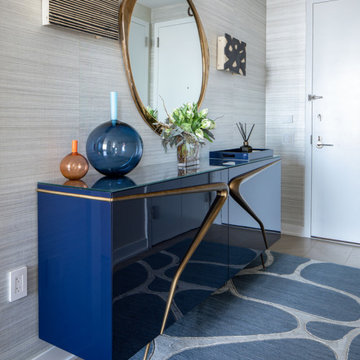
Our NYC studio designed this gorgeous condo for a family of four with the goal of maximizing space in a modest amount of square footage. A custom sectional in the living room was created to accommodate the family without feeling overcrowded, while the son's bedroom features a custom Murphy bed to optimize space during the day. To fulfill the daughter's wish for fairy lighting, an entire wall of them was installed behind her bed, casting a beautiful glow at night. In the kitchen, we added plenty of cabinets below the island for maximum efficiency. Storage units were incorporated in the bedroom and living room to house the TV and showcase decorative items. Additionally, the tub in the powder room was removed to create an additional closet for much-needed storage space.
---
Project completed by New York interior design firm Betty Wasserman Art & Interiors, which serves New York City, as well as across the tri-state area and in The Hamptons.
For more about Betty Wasserman, see here: https://www.bettywasserman.com/
To learn more about this project, see here: https://www.bettywasserman.com/spaces/front-and-york-brooklyn-apartment-design/
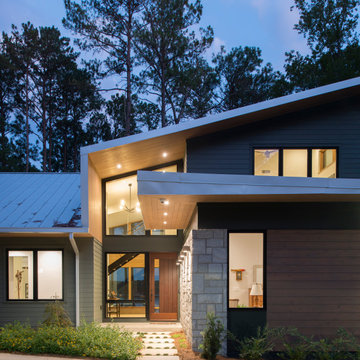
We designed this 3,162 square foot home for empty-nesters who love lake life. Functionally, the home accommodates multiple generations. Elderly in-laws stay for prolonged periods, and the homeowners are thinking ahead to their own aging in place. This required two master suites on the first floor. Accommodations were made for visiting children upstairs. Aside from the functional needs of the occupants, our clients desired a home which maximizes indoor connection to the lake, provides covered outdoor living, and is conducive to entertaining. Our concept celebrates the natural surroundings through materials, views, daylighting, and building massing.
We placed all main public living areas along the rear of the house to capitalize on the lake views while efficiently stacking the bedrooms and bathrooms in a two-story side wing. Secondary support spaces are integrated across the front of the house with the dramatic foyer. The front elevation, with painted green and natural wood siding and soffits, blends harmoniously with wooded surroundings. The lines and contrasting colors of the light granite wall and silver roofline draws attention toward the entry and through the house to the real focus: the water. The one-story roof over the garage and support spaces takes flight at the entry, wraps the two-story wing, turns, and soars again toward the lake as it approaches the rear patio. The granite wall extending from the entry through the interior living space is mirrored along the opposite end of the rear covered patio. These granite bookends direct focus to the lake.
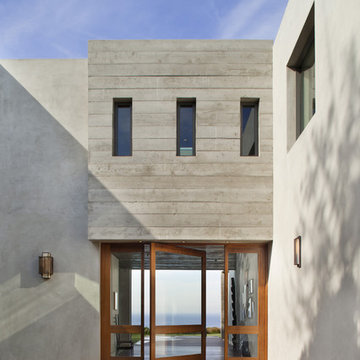
by Manolo Langis
Inspiration för en funkis entré, med en pivotdörr och glasdörr
Inspiration för en funkis entré, med en pivotdörr och glasdörr

Modern inredning av en entré, med vita väggar, en pivotdörr, mellanmörk trädörr och beiget golv
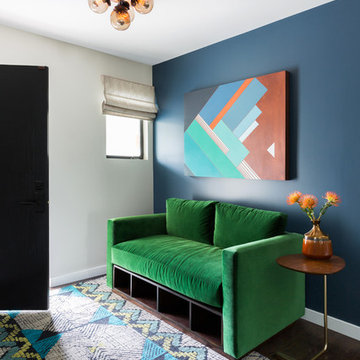
Idéer för en mellanstor modern entré, med blå väggar, mörkt trägolv, en enkeldörr och en svart dörr
5
