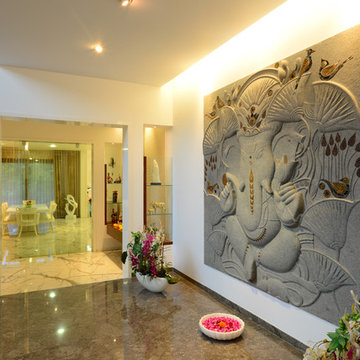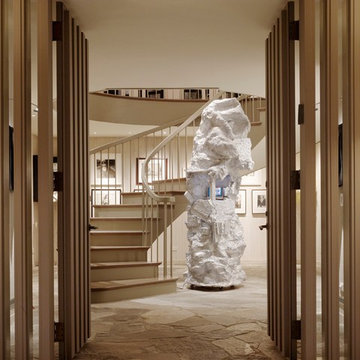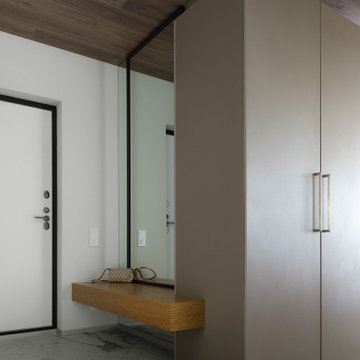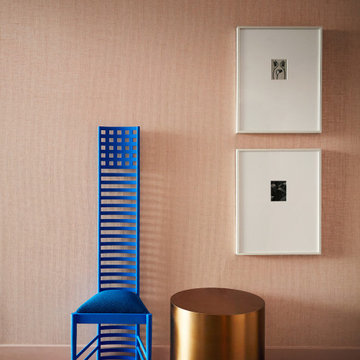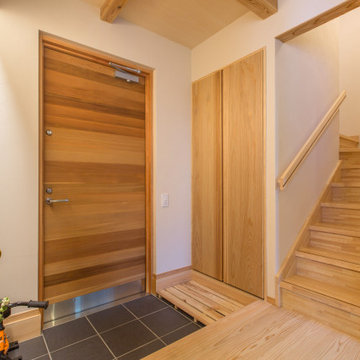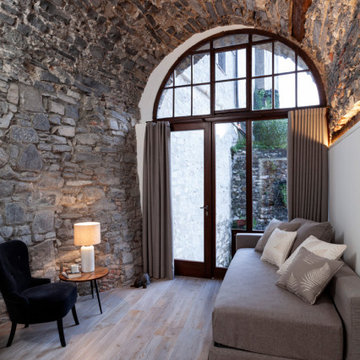33 671 foton på modern brun entré
Sortera efter:
Budget
Sortera efter:Populärt i dag
161 - 180 av 33 671 foton
Artikel 1 av 3
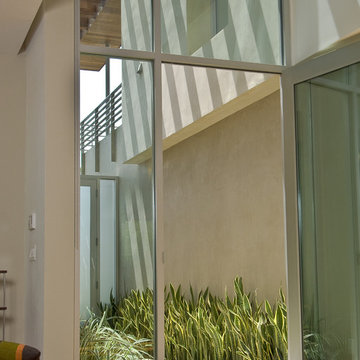
William MacCollum Photography
Inspiration för moderna entréer, med ljust trägolv, en enkeldörr och glasdörr
Inspiration för moderna entréer, med ljust trägolv, en enkeldörr och glasdörr

Custom entry door designed by Mahoney Architects, built by Liberty Valley Doors made with FSC wood - green building products. Custom designed armoire and show storage bench designed by Mahoney Architects & Interiors.
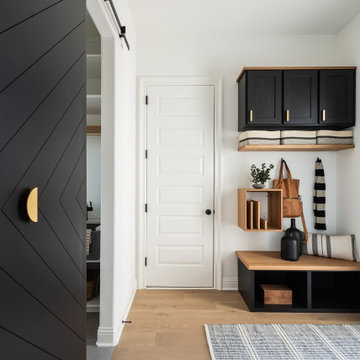
Modern Mud Room with Floating Charging Station
Idéer för ett litet modernt kapprum, med vita väggar, ljust trägolv, en svart dörr och en enkeldörr
Idéer för ett litet modernt kapprum, med vita väggar, ljust trägolv, en svart dörr och en enkeldörr
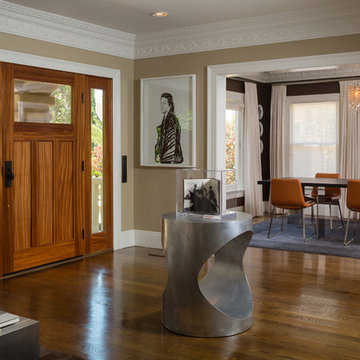
Photographer: Rick Ueda
Inspiration för en funkis foajé, med bruna väggar och mellanmörkt trägolv
Inspiration för en funkis foajé, med bruna väggar och mellanmörkt trägolv
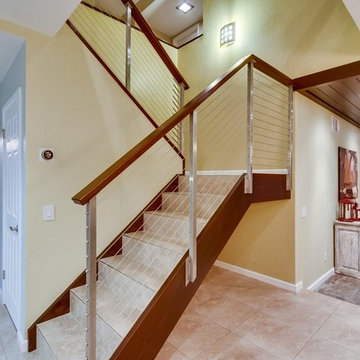
This beautiful contemporary stairway was constructed using hardwood timbers, stainless steel posts, and tile stair treads with stainless steel trim pieces. Photo contributed by Pete Casperson; Realtor
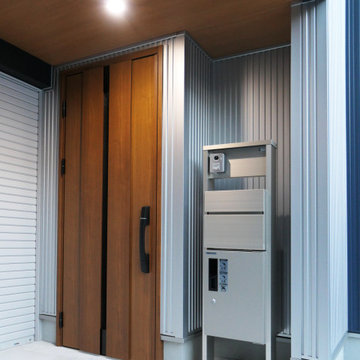
お施主様の強いご要望であった宅配ボックスを、玄関横にビルトインしました。
宅配ボックスは、ポストやドアホンの設置を考慮した一体型として、雨や降雪の影響を受けにくいエントランスホールとしてのピロティーに配置しています。
また、宅配ボックスの開閉は、玄関の電気錠と共通で、更に利便性が向上しています。
宅配ボックスを設置した後ろ側の空間には、建物側面の外壁面に収まるように、多目的シンクが設置されています。
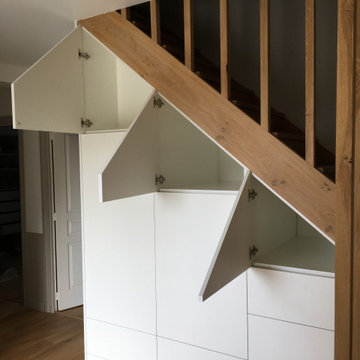
L'escalier nu nécessitait la création d'un espace de rangement dédié et dessiné pour l'embellir et optimiser l'espace. Nous avons créer deux rangées de tiroirs bas sur toute la profondeur et des penderies et placards en rangements supérieurs. Le tout est installé en ouverture push to open afin de préserver une façade entièrement plane, ce qui donne une ligne pure et moderne. Nous tenions à surmonter l'ensemble d'un claustra en chêne massif de pays, qui s'accorde parfaitement avec le parquet massif et l'agencement intérieur de la maison. Celui-ci met en valeur les limons de l'escalier que nous avons repris afin de coordonnées l'ensemble.
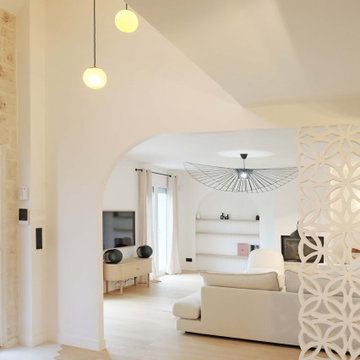
Rénovation complète d'une maison de 200m2
Idéer för att renovera en stor funkis foajé, med vita väggar, ljust trägolv, en enkeldörr och en vit dörr
Idéer för att renovera en stor funkis foajé, med vita väggar, ljust trägolv, en enkeldörr och en vit dörr
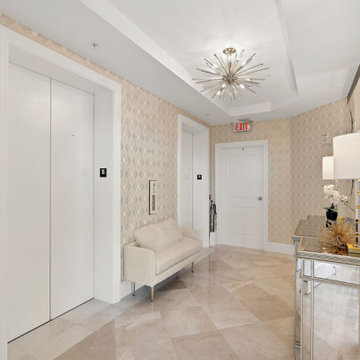
Foto på en liten funkis hall, med beige väggar, klinkergolv i porslin och beiget golv
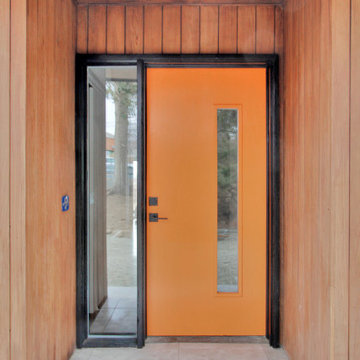
Beautiful renovated ranch with 3 bedrooms, 2 bathrooms and finished basement with bar and family room in Stamford CT staged by BA Staging & Interiors.
Open floor plan living and dining room features a wall of windows and stunning view into property and backyard pool.
The staging was was designed to match the charm of the home with the contemporary updates.

The goal for this Point Loma home was to transform it from the adorable beach bungalow it already was by expanding its footprint and giving it distinctive Craftsman characteristics while achieving a comfortable, modern aesthetic inside that perfectly caters to the active young family who lives here. By extending and reconfiguring the front portion of the home, we were able to not only add significant square footage, but create much needed usable space for a home office and comfortable family living room that flows directly into a large, open plan kitchen and dining area. A custom built-in entertainment center accented with shiplap is the focal point for the living room and the light color of the walls are perfect with the natural light that floods the space, courtesy of strategically placed windows and skylights. The kitchen was redone to feel modern and accommodate the homeowners busy lifestyle and love of entertaining. Beautiful white kitchen cabinetry sets the stage for a large island that packs a pop of color in a gorgeous teal hue. A Sub-Zero classic side by side refrigerator and Jenn-Air cooktop, steam oven, and wall oven provide the power in this kitchen while a white subway tile backsplash in a sophisticated herringbone pattern, gold pulls and stunning pendant lighting add the perfect design details. Another great addition to this project is the use of space to create separate wine and coffee bars on either side of the doorway. A large wine refrigerator is offset by beautiful natural wood floating shelves to store wine glasses and house a healthy Bourbon collection. The coffee bar is the perfect first top in the morning with a coffee maker and floating shelves to store coffee and cups. Luxury Vinyl Plank (LVP) flooring was selected for use throughout the home, offering the warm feel of hardwood, with the benefits of being waterproof and nearly indestructible - two key factors with young kids!
For the exterior of the home, it was important to capture classic Craftsman elements including the post and rock detail, wood siding, eves, and trimming around windows and doors. We think the porch is one of the cutest in San Diego and the custom wood door truly ties the look and feel of this beautiful home together.
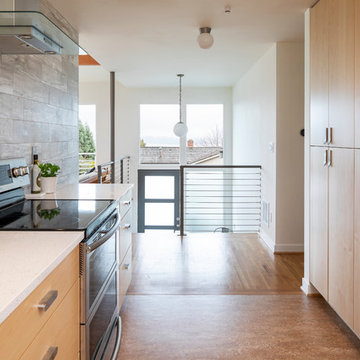
This is a split-level home, so there were limited aesthetic options in the entryway. The landing is presented upon entering and the choice to go up or down stairs must be made immediately.
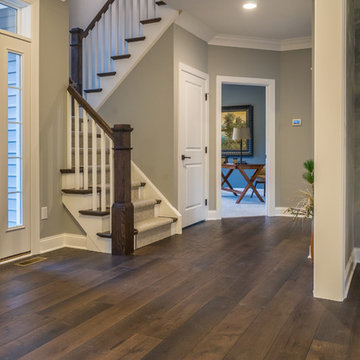
Wide plank dark brown hickory - our Crescent City hardwood floor: https://revelwoods.com/products/864/detail?space=e1489276-963a-45a5-a192-f36a9d86aa9c
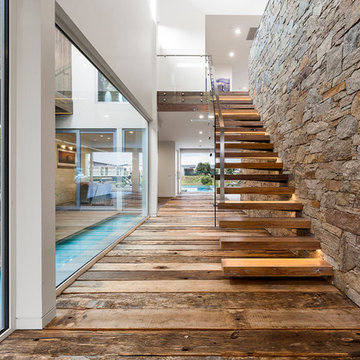
recycled timber pier planks, cantilevered timber stair treads, stone walls glass walls looking into pond ciurtyard
Idéer för att renovera en funkis entré
Idéer för att renovera en funkis entré
33 671 foton på modern brun entré
9
