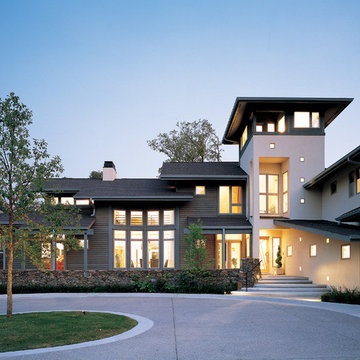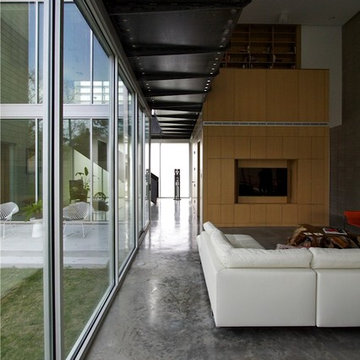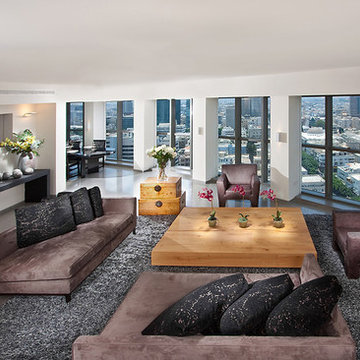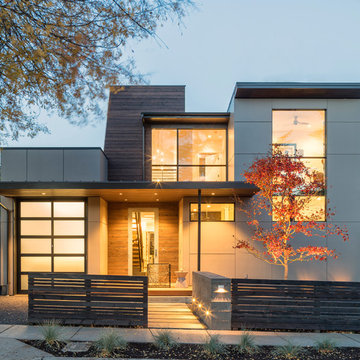3 636 foton på modern design och inredning
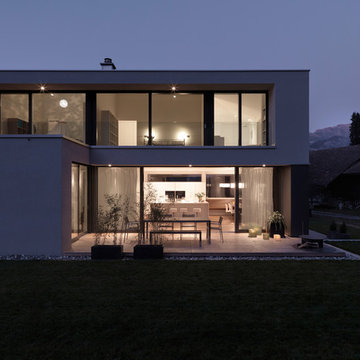
Leicht Küchen: http://www.leicht.de/en/references/abroad/project-vilters-switzerland/
Design*21: http://www.godesign21.com/

photo: www.shanekorpisto.com
Idéer för ett mellanstort modernt separat vardagsrum, med en spiselkrans i trä, ett finrum, vita väggar, ljust trägolv, en standard öppen spis och beiget golv
Idéer för ett mellanstort modernt separat vardagsrum, med en spiselkrans i trä, ett finrum, vita väggar, ljust trägolv, en standard öppen spis och beiget golv
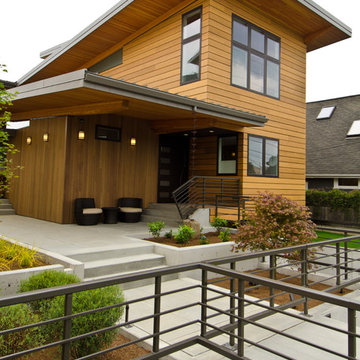
Custom Contemporary Home in a Northwest Modern Style utilizing warm natural materials such as cedar rainscreen siding, douglas fir beams, ceilings and cabinetry to soften the hard edges and clean lines generated with durable materials such as quartz counters, porcelain tile floors, custom steel railings and cast-in-place concrete hardscapes.
Photographs by Miguel Edwards
Hitta den rätta lokala yrkespersonen för ditt projekt
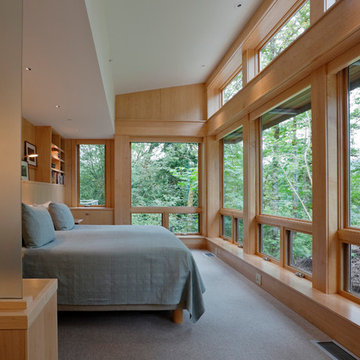
Master Bedroom
Photo by Art Grice
Foto på ett funkis huvudsovrum, med heltäckningsmatta
Foto på ett funkis huvudsovrum, med heltäckningsmatta
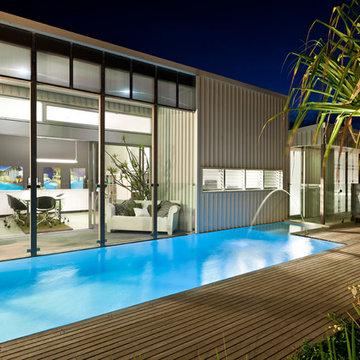
Smart elegant wet perimeter overflow pool, with timber vautner edge.
Glass mosaic Bisazza tiles, and hand crafted motif.
Stunning simple motive, Fully tiled , ribbon water feature, vautner wet deck.
lass Mosaics with motif, PCC Paramount in-floor cleaning system, minimalist, award winning designer and builder, this pool is superbly integrated with the home.
Australian GAVA award winning designer, specializing in luxury pools , spa's and landscapes
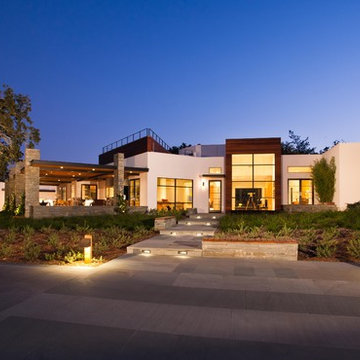
This project was a residence for a couple from the Washington D.C. area. The original house was a poorly conceived series of stucco boxes with no relationship to the outdoor spaces, or the distant vistas. These qualities were some of the more spectacular aspects of the 25 acre site.
Our design response was to create two distinct outdoor ‘loggias’ on the front and back of the house to take advantage of wine country indoor/outdoor living, and to completely re-imagine the front of the house to allow the spectacular view of the Napa Valley to become part of their living experience.
The simple palette of materials, stone, stucco, wood and steel are used in a way to bring some refined elegance to the property; reflecting the sophisticated vision of the clients.
Photography: Emily Hagopian

Living room at Spanish Oak. This home was featured on the Austin NARI 2012 Tour of Homes.
Photography by John R Rogers.
The "rug" is actually comprised of Flor carpet tiles ( http://www.flor.com).
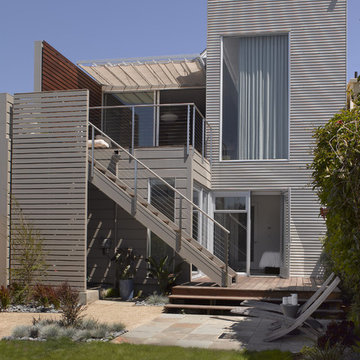
View of rear facade with a combination of corrugated metal siding and wood siding. Windows and doors are aluminum.
Photographed by Ken Gutmaker
Foto på ett mellanstort funkis grått hus, med metallfasad och tre eller fler plan
Foto på ett mellanstort funkis grått hus, med metallfasad och tre eller fler plan

Inspiration för moderna allrum med öppen planlösning, med skiffergolv och blått golv
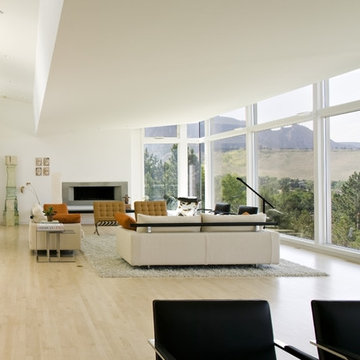
The one hundred and seventy foot long wall displays art and leads you to the living room- where views of the mountains unfold. As environmentalists and political activists, the owners needed a home that could host fundraisers and meetings- the large open living room functions as this space.
Project is located in Boulder, Colorado.
Photo Credit: Ron Forth
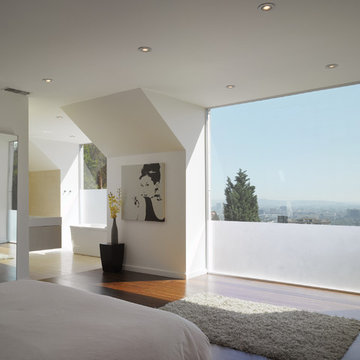
The master bedroom has a commanding view over hollywood and an open bath expands the feeling of the space.
Idéer för små funkis huvudsovrum, med vita väggar och mörkt trägolv
Idéer för små funkis huvudsovrum, med vita väggar och mörkt trägolv
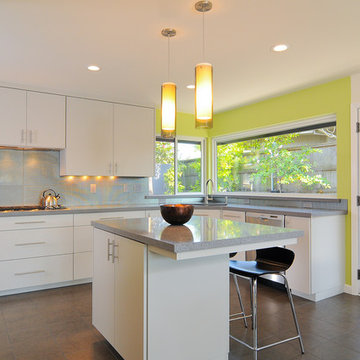
Foto på ett funkis kök, med släta luckor, vita skåp och stänkskydd med metallisk yta

Inspiration för ett stort funkis vit vitt l-kök, med släta luckor, skåp i mörkt trä, integrerade vitvaror, flera köksöar, en undermonterad diskho, klinkergolv i porslin och beiget golv
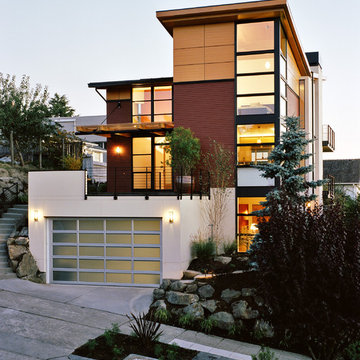
Magnolia Gardens orients four bedrooms, two suites, living spaces and an ADU toward curated greenspaces, terraces, exterior decks and its Magnolia neighborhood community. The house’s dynamic modern form opens in two directions through a glass atrium on the north and glass curtain walls on the northwest and southwest, bringing natural light to the interiors.

Modern inredning av ett mellanstort allrum med öppen planlösning, med en standard öppen spis, en väggmonterad TV, beige väggar och ljust trägolv
3 636 foton på modern design och inredning
8

